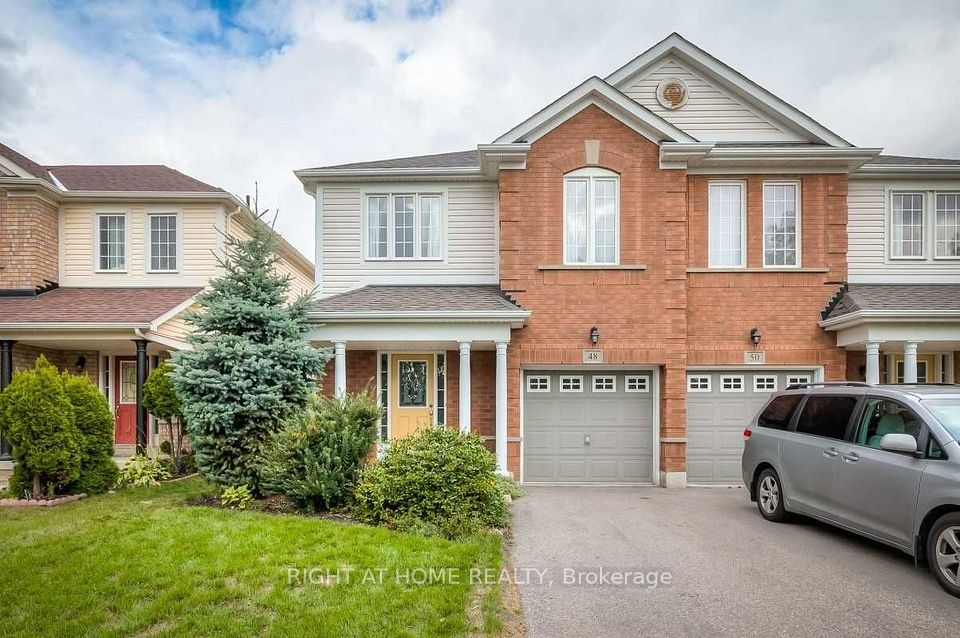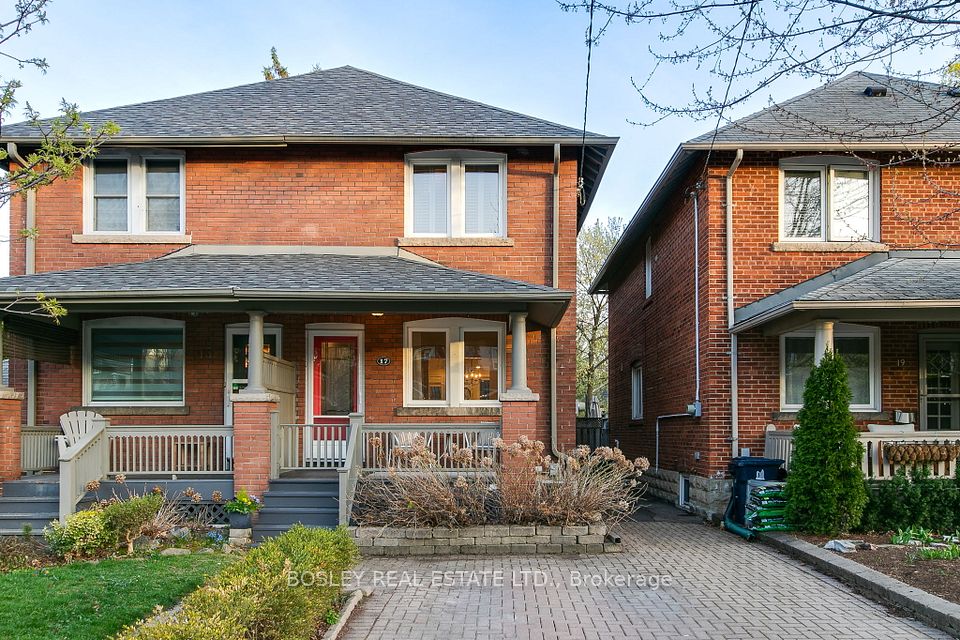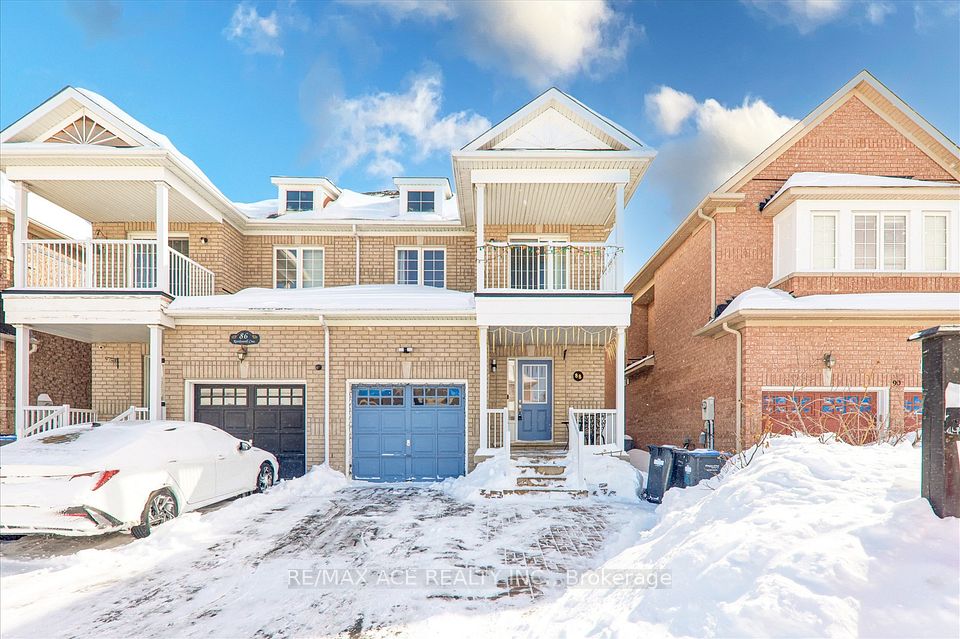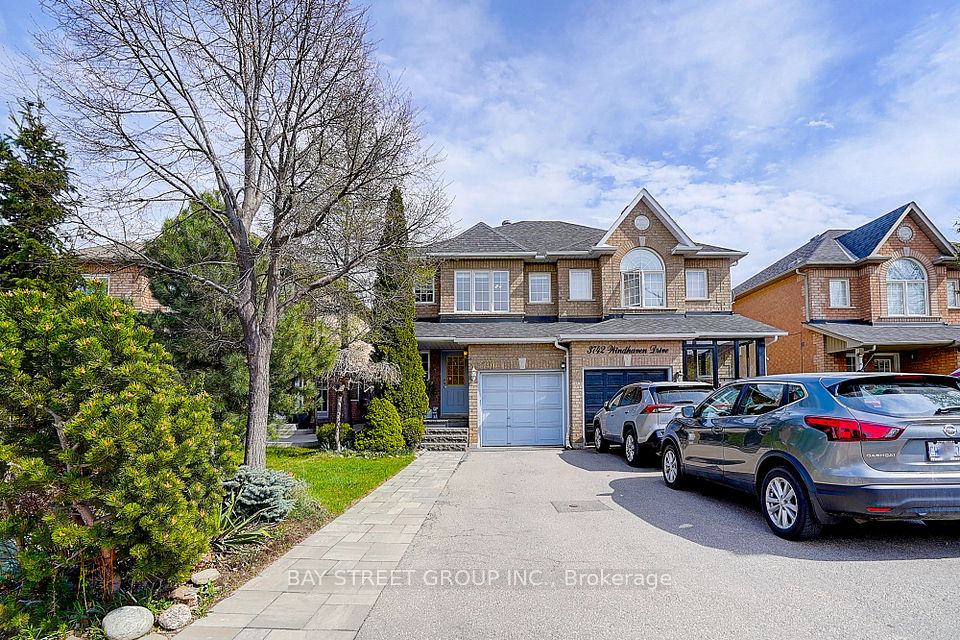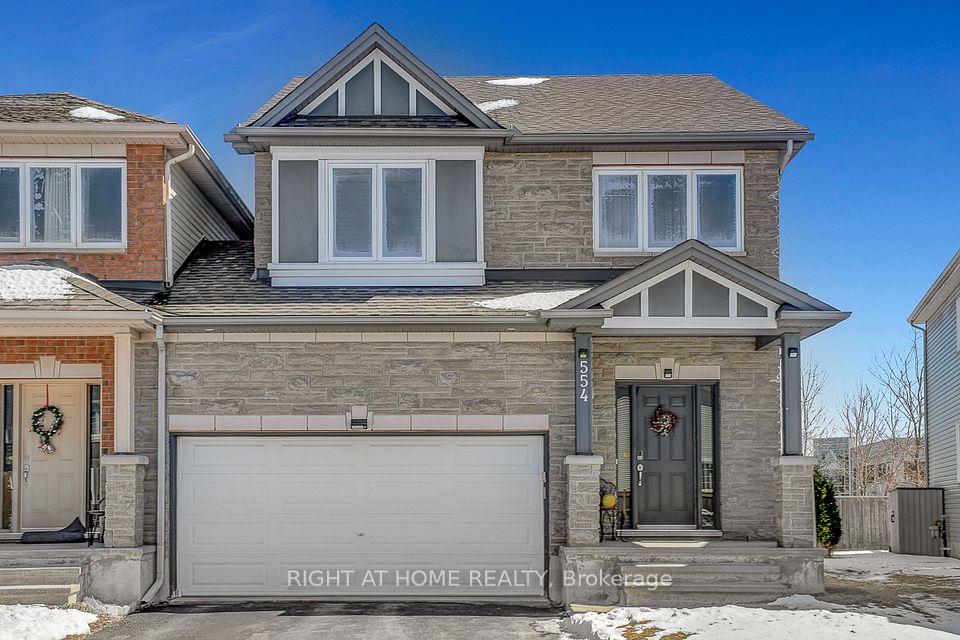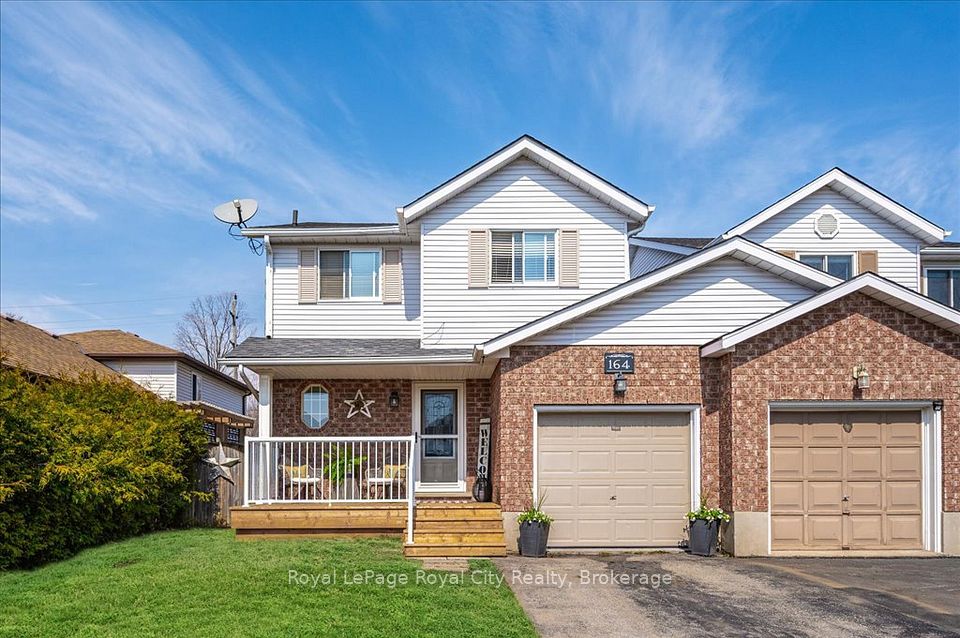$999,000
3938 Beechnut Row, Mississauga, ON L5N 6X3
Virtual Tours
Price Comparison
Property Description
Property type
Semi-Detached
Lot size
N/A
Style
2-Storey
Approx. Area
N/A
Room Information
| Room Type | Dimension (length x width) | Features | Level |
|---|---|---|---|
| Living Room | 6.6 x 3.58 m | Hardwood Floor, Combined w/Dining, Open Concept | Main |
| Dining Room | 6.6 x 3.58 m | Hardwood Floor, Combined w/Living, Open Concept | Main |
| Family Room | 4.25 x 2.95 m | Hardwood Floor, Gas Fireplace | Main |
| Kitchen | 6.09 x 2.43 m | W/O To Garden, Stainless Steel Appl, Overlooks Family | Main |
About 3938 Beechnut Row
Coveted Lisgar Community, replete with great schools, park areas, trails, shops - big and small - and activities for all comers. Red brick, 3 bedroom, 4 bathroom home, with South facing garden for all day sunlight. Primary bedroom with full ensuite bath, huge closet and plenty of room for respite. Two additional bedrooms, generously sized, with hardwood throughout the upper level. Furnace installed 2017, most windows replaced in 2018, heat on demand owned tankless water heater, double wide driveway. Multi functional lower rec-room with ceramic tiles, excellent ceiling height, and accessible 4 pc bathroom!
Home Overview
Last updated
1 day ago
Virtual tour
None
Basement information
Full, Finished
Building size
--
Status
In-Active
Property sub type
Semi-Detached
Maintenance fee
$N/A
Year built
--
Additional Details
MORTGAGE INFO
ESTIMATED PAYMENT
Location
Some information about this property - Beechnut Row

Book a Showing
Find your dream home ✨
I agree to receive marketing and customer service calls and text messages from homepapa. Consent is not a condition of purchase. Msg/data rates may apply. Msg frequency varies. Reply STOP to unsubscribe. Privacy Policy & Terms of Service.







