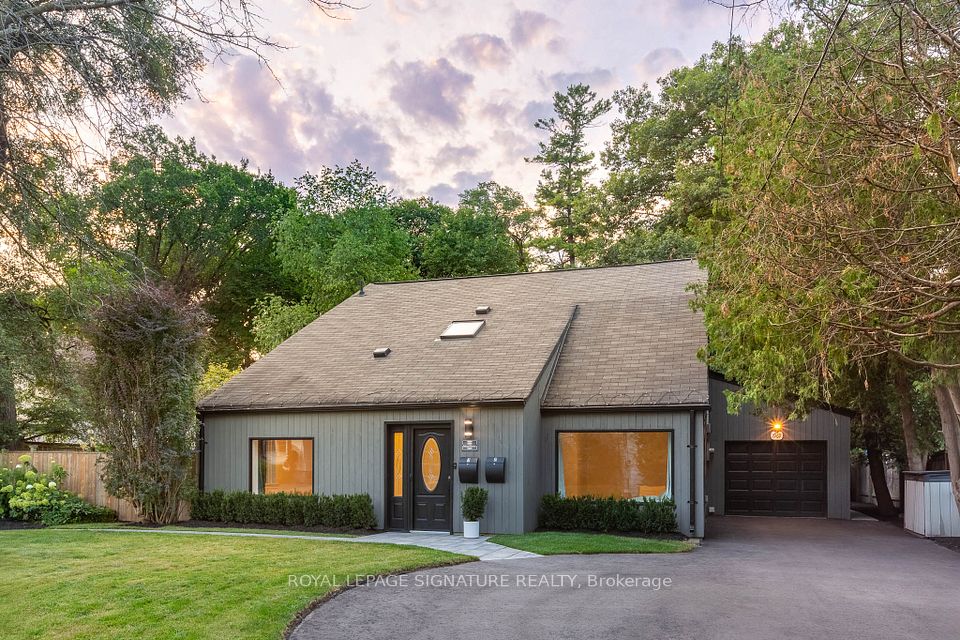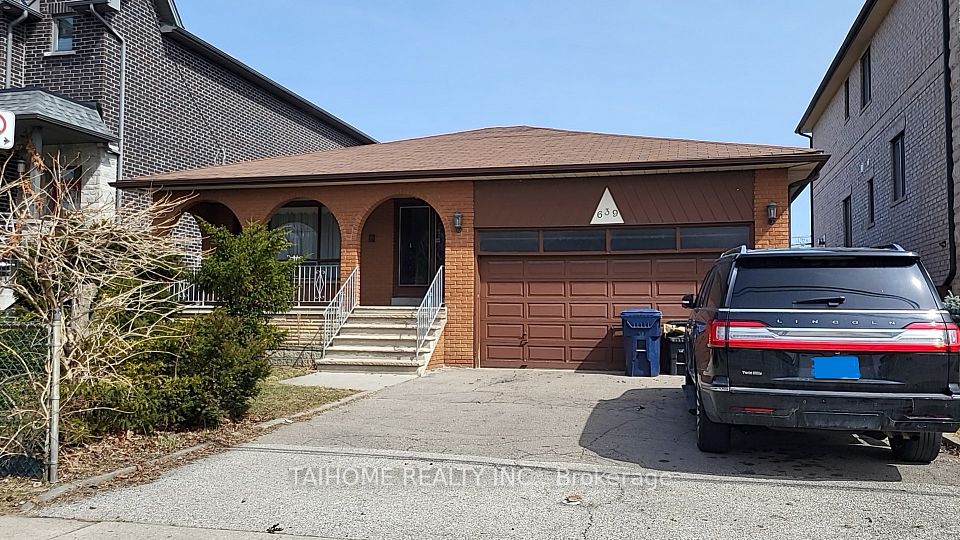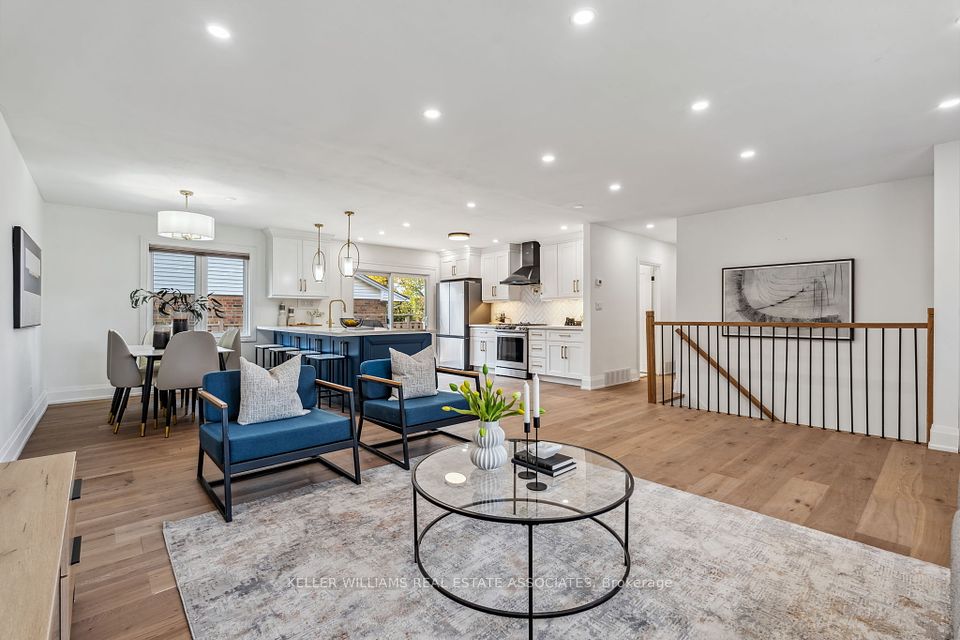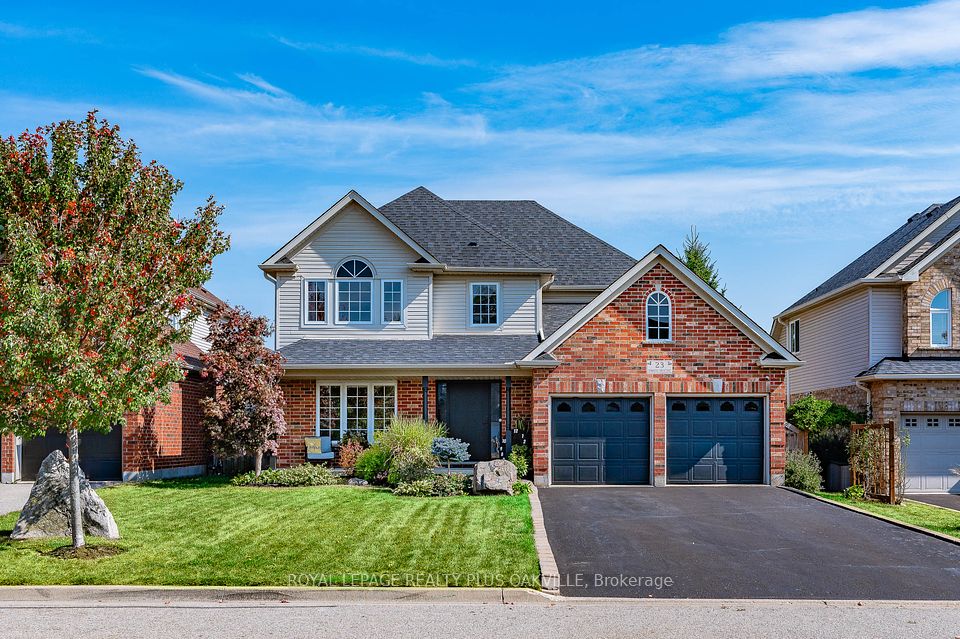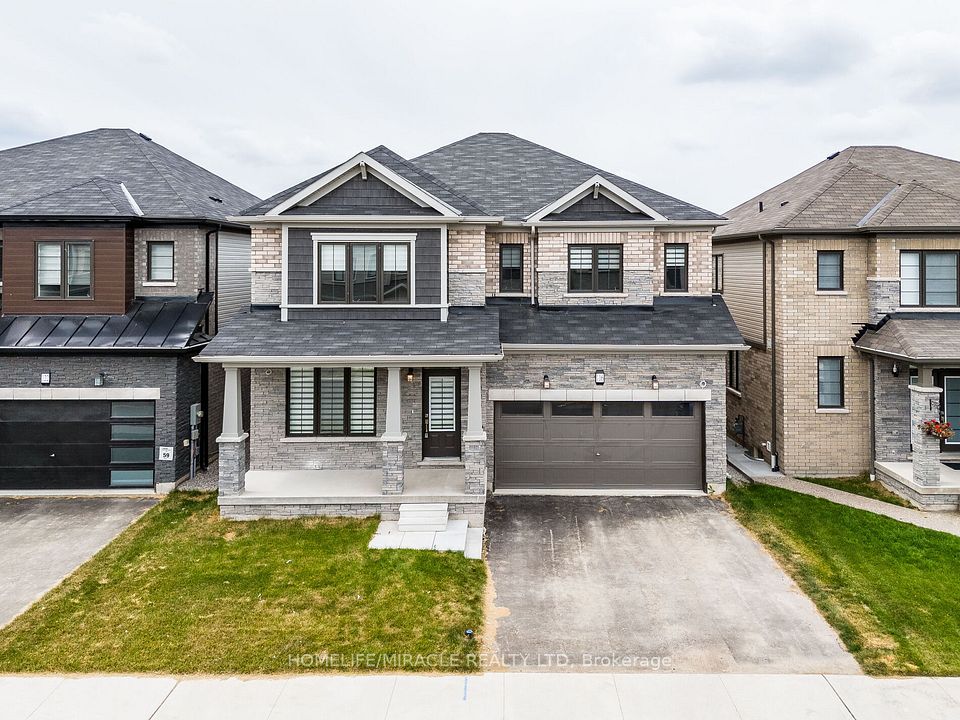$1,364,888
395 Rocca Court, Mississauga, ON L5W 1V1
Virtual Tours
Price Comparison
Property Description
Property type
Detached
Lot size
N/A
Style
2-Storey
Approx. Area
N/A
Room Information
| Room Type | Dimension (length x width) | Features | Level |
|---|---|---|---|
| Living Room | 6.27 x 3.77 m | Combined w/Dining, French Doors, Hardwood Floor | Main |
| Dining Room | 6.27 x 3.77 m | Combined w/Living, French Doors, Hardwood Floor | Main |
| Family Room | 3.96 x 3.77 m | Gas Fireplace, Open Concept, Hardwood Floor | Main |
| Kitchen | 5.48 x 2.94 m | W/O To Patio, Open Concept, Ceramic Floor | Main |
About 395 Rocca Court
Marvel This Meticulously Maintained Owner Only Lived-In 4-Bedroom Family Home, Which Is Spotlessly Clean in Every Corner. Nestled In The Prime Location Of Meadowvale Village In Mississauga Boasting A Top-Tier School District. This Home Has a Spacious Layout & Very Spacious Bedrooms With Sunlight Filling Every Room With Soaring 9-Foot Ceilings On The Main Floor & An Open Concept Kitchen & Family Room (With Fireplace) Along With A Separate Living & Dining Room. Basement Offers Spacious Rec Room And An Office That Can Also Be Potential Bedroom Use. Separate Entrance To Basement Thru Garage. Ideal Location For Commuting With Quick & Easy Access To Major Highways, Along With Great Shopping & Dining Experiences Just Minutes Away. This Home is Move-In Ready to Immediately Begin Your New Journey in a Beautiful Family Friendly Neighbourhood. Included: 2 Fridge, 1 Oven/Stove, 2 Microwaves, Washer & Dryer, Central Vac, Garage Door Opener, Shed, Roof (2018), Furnace (2019)
Home Overview
Last updated
16 hours ago
Virtual tour
None
Basement information
Finished, Separate Entrance
Building size
--
Status
In-Active
Property sub type
Detached
Maintenance fee
$N/A
Year built
--
Additional Details
MORTGAGE INFO
ESTIMATED PAYMENT
Location
Some information about this property - Rocca Court

Book a Showing
Find your dream home ✨
I agree to receive marketing and customer service calls and text messages from homepapa. Consent is not a condition of purchase. Msg/data rates may apply. Msg frequency varies. Reply STOP to unsubscribe. Privacy Policy & Terms of Service.







