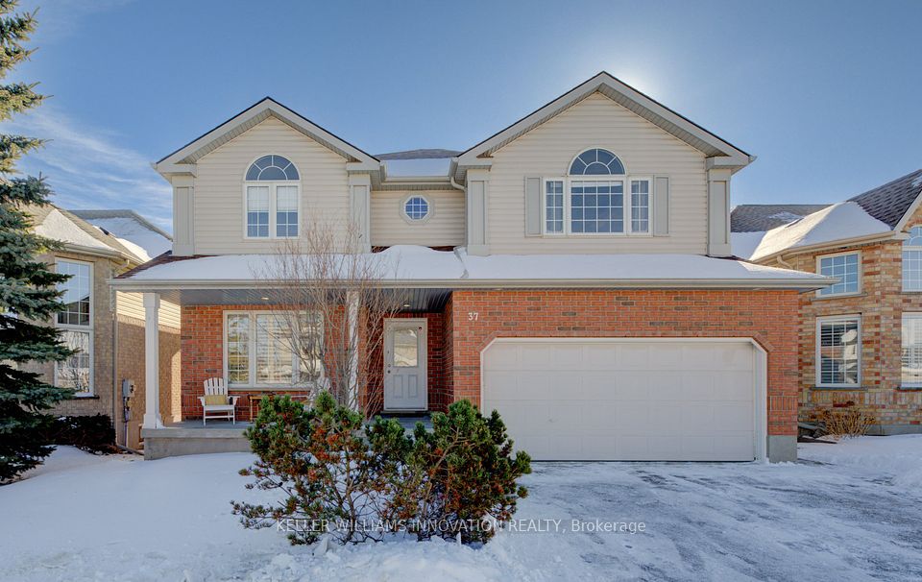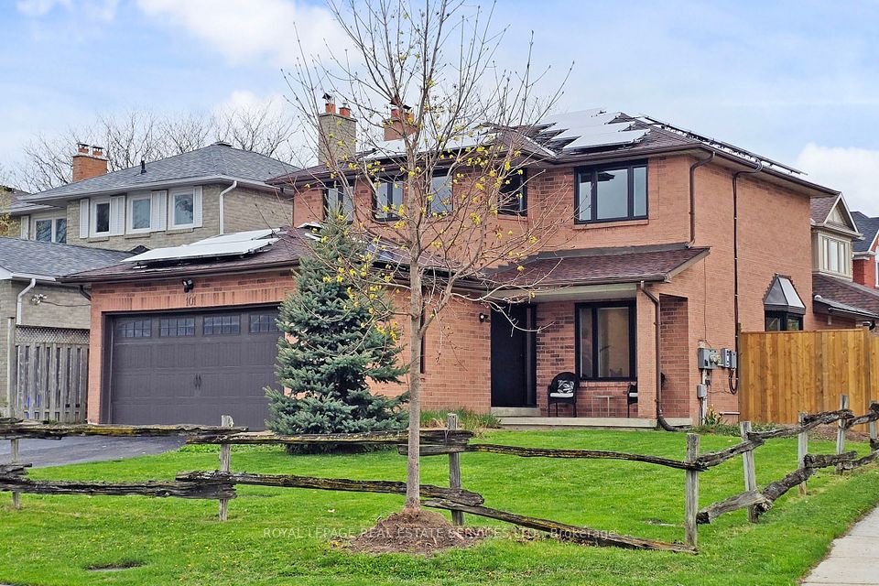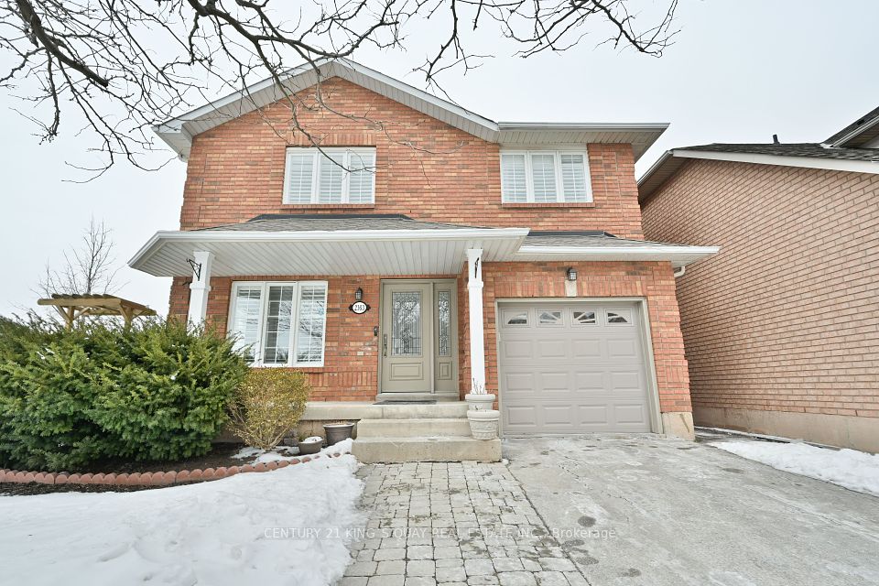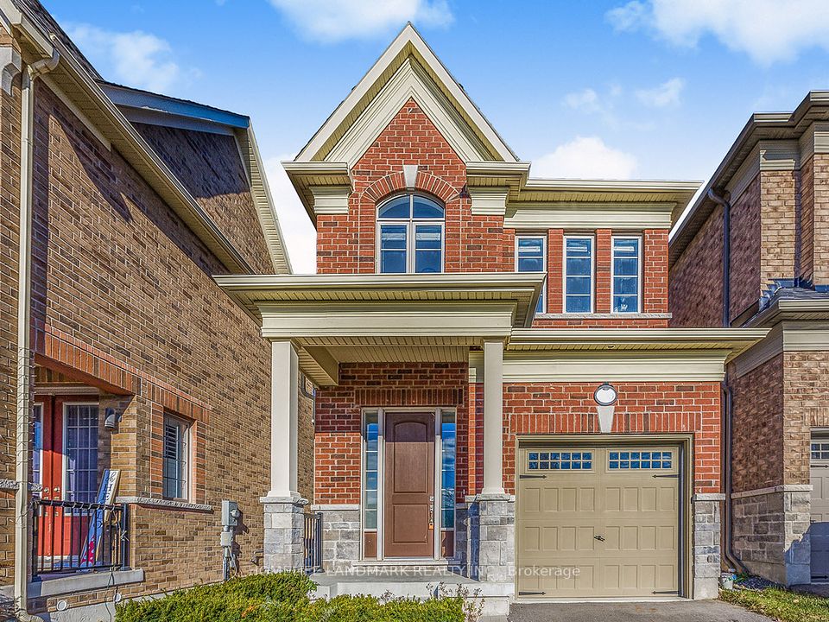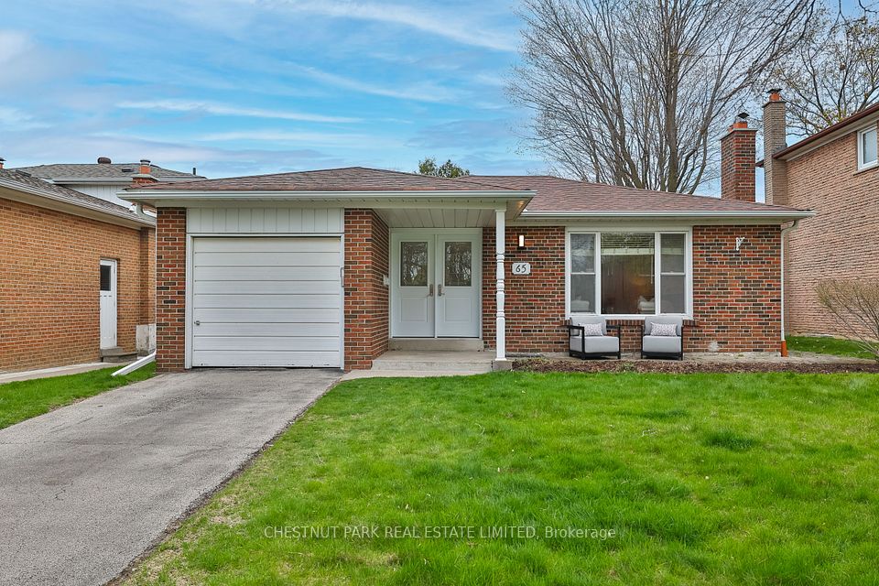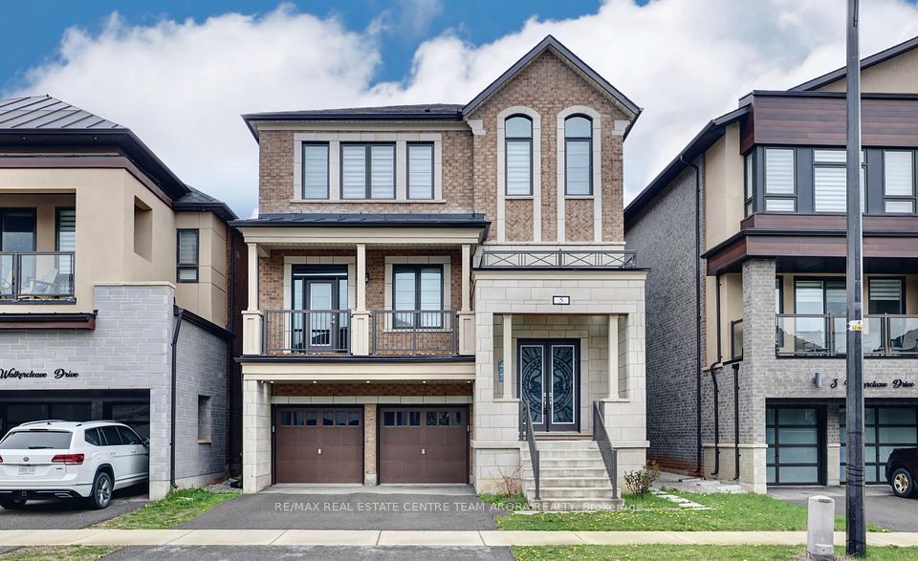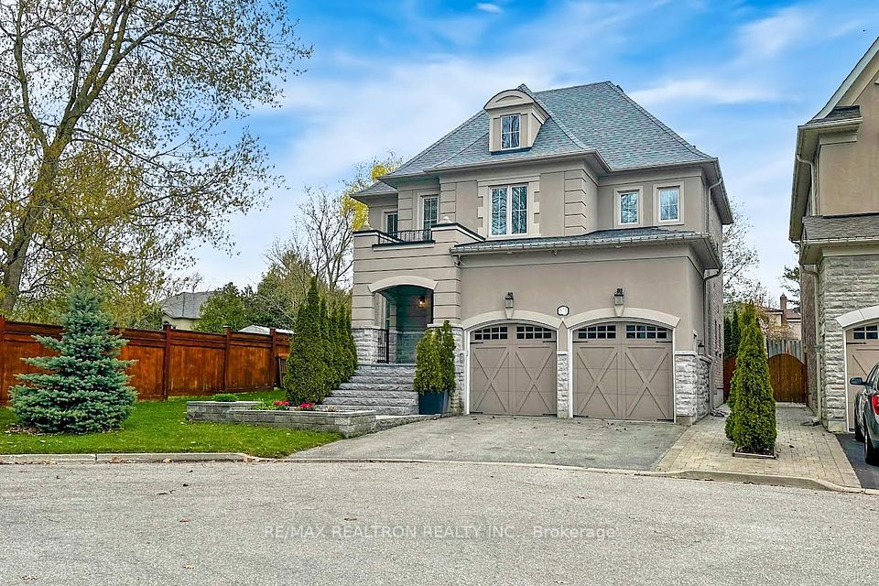$1,499,900
3978 Highland Park Drive, Lincoln, ON L3J 0T1
Price Comparison
Property Description
Property type
Detached
Lot size
< .50 acres
Style
2-Storey
Approx. Area
N/A
Room Information
| Room Type | Dimension (length x width) | Features | Level |
|---|---|---|---|
| Foyer | 3.76 x 3.73 m | N/A | Main |
| Bathroom | N/A | 2 Pc Bath | Main |
| Dining Room | 2.82 x 5.28 m | N/A | Main |
| Den | 2.77 x 3.73 m | N/A | Main |
About 3978 Highland Park Drive
This stunning 4-bed, 3-bath luxury home offers a bright, airy, and spacious floor plan, perfect for both everyday living and elegant entertaining. Nestled just minutes from Niagaras top wineries, scenic trails, and parks, this home is designed for those who appreciate high-end finishes and refined craftsmanship. Step into the grand foyer, where 24 x 48 Carrara Mare porcelain tiles, custom wainscoting, and a dazzling 3-tier crystal chandelier set the tone. Soaring ceilings and oversized 8ft doors enhance the openness, while 6.5 engineered oak flooring flows throughout, adding warmth and sophistication. French doors open to a versatile office, playroom, or dining area. At the heart of the home, the chefs kitchen stuns with solid wood cabinetry, Italian porcelain slab countertops, and a striking backsplash. A massive 8ft x 5ft island, hidden pantry, and high-end KitchenAid appliances including a 36 commercial-grade gas cooktop make this space both beautiful and functional. The open-concept living area is bathed in natural light, featuring an electric fireplace and built-in surround sound. Upstairs, the primary suite is a true retreat, boasting a 5pc ensuite with his-and-hers sinks, dual shower heads, and a Carimali waterfall shower wrapped in Bianco Stone Italian porcelain. Two bedrooms with walk-in closets, and bedroom-level laundry adds convenience. Outside, the maintenance-free backyard is perfect for entertaining, featuring artificial grass and stylish hardscaping and NO real neighbours. Enjoy nearby parks, trails, schools, and golf. This home is the definition of luxury living.
Home Overview
Last updated
Mar 14
Virtual tour
None
Basement information
Full, Unfinished
Building size
--
Status
In-Active
Property sub type
Detached
Maintenance fee
$N/A
Year built
--
Additional Details
MORTGAGE INFO
ESTIMATED PAYMENT
Location
Some information about this property - Highland Park Drive

Book a Showing
Find your dream home ✨
I agree to receive marketing and customer service calls and text messages from homepapa. Consent is not a condition of purchase. Msg/data rates may apply. Msg frequency varies. Reply STOP to unsubscribe. Privacy Policy & Terms of Service.







