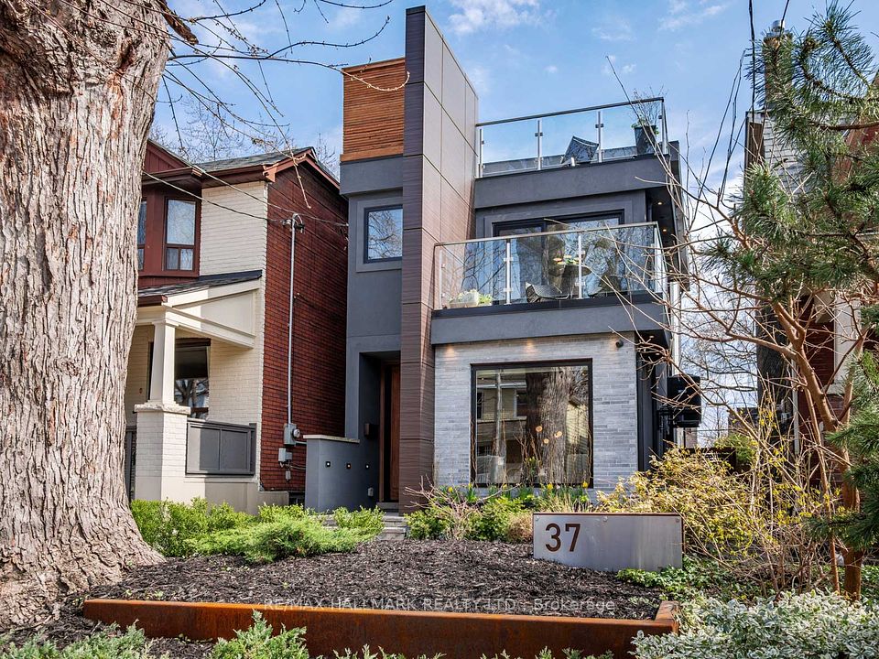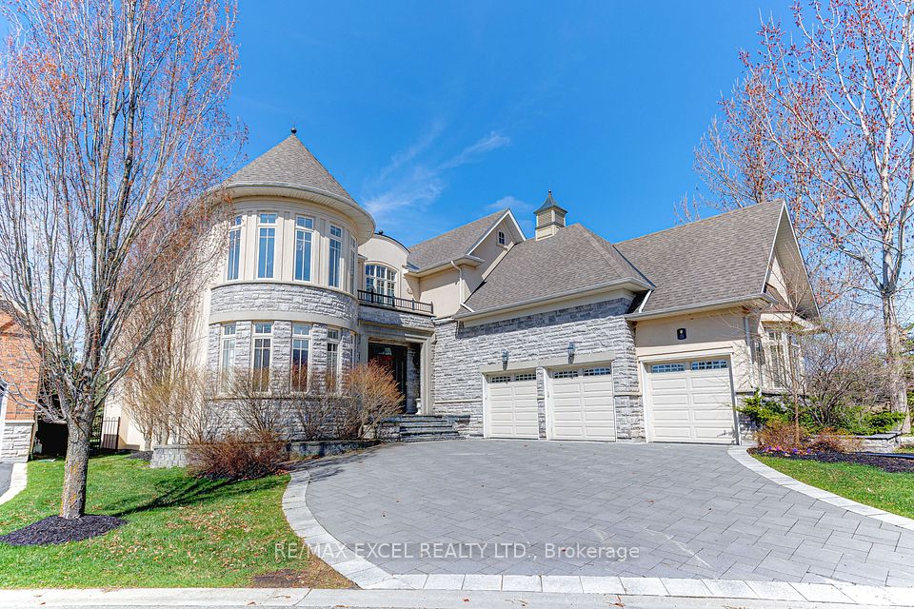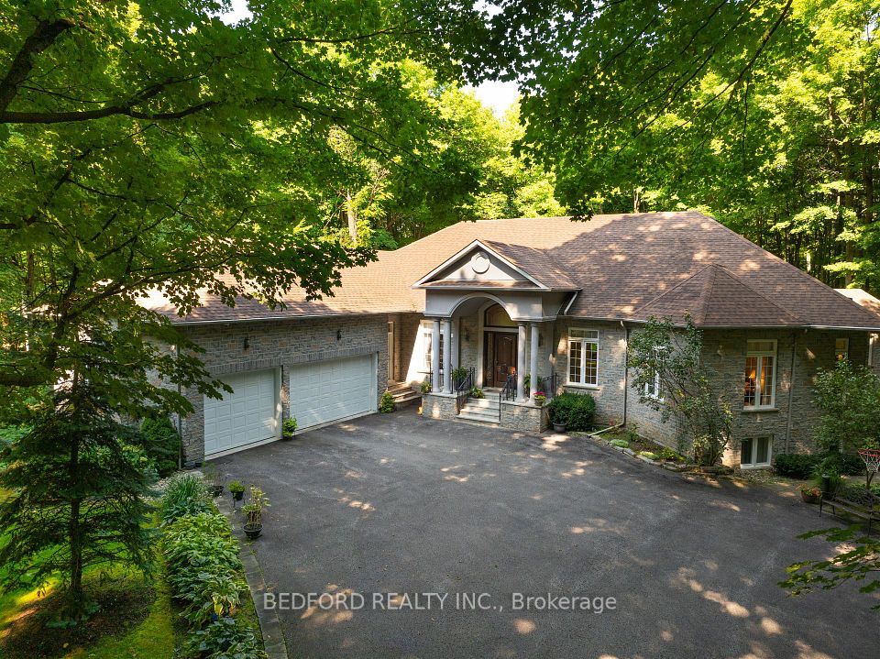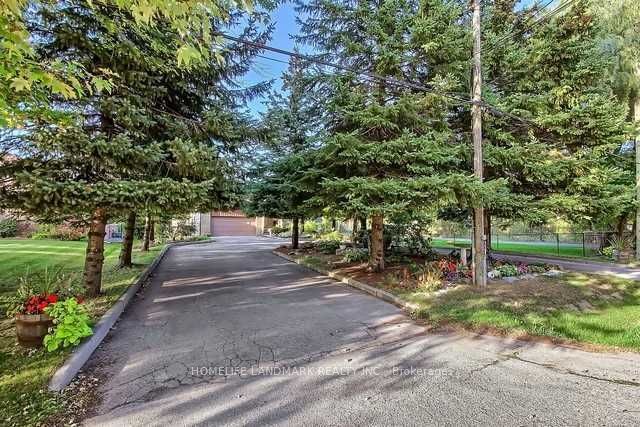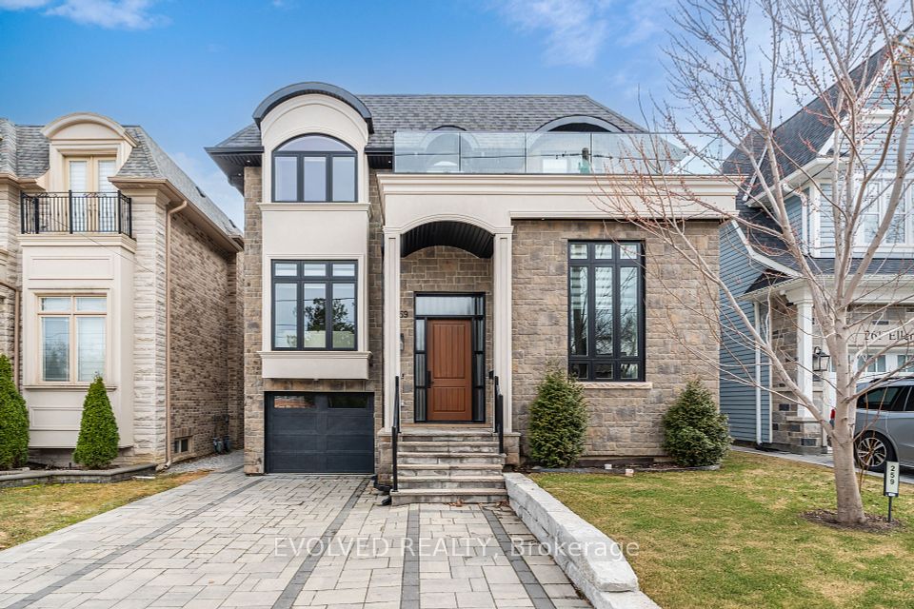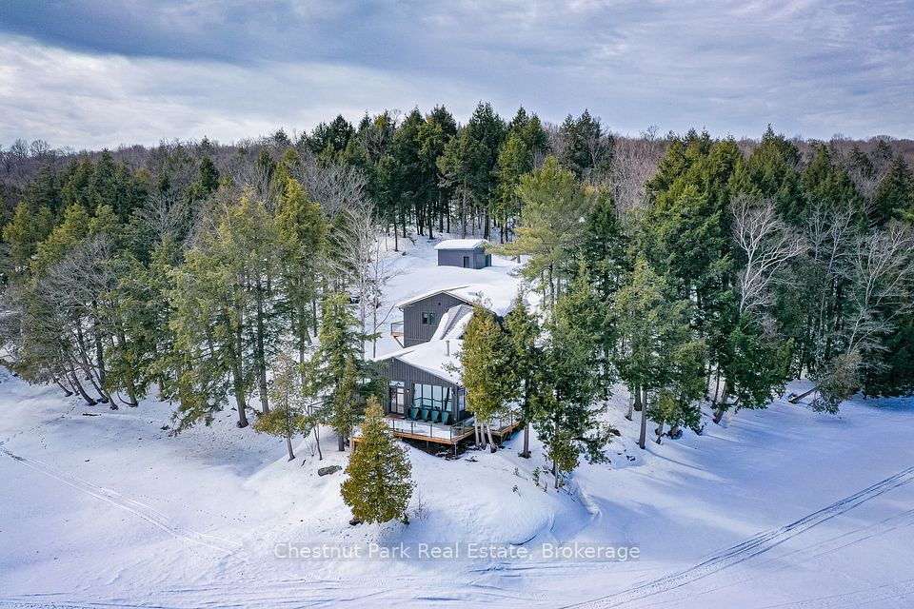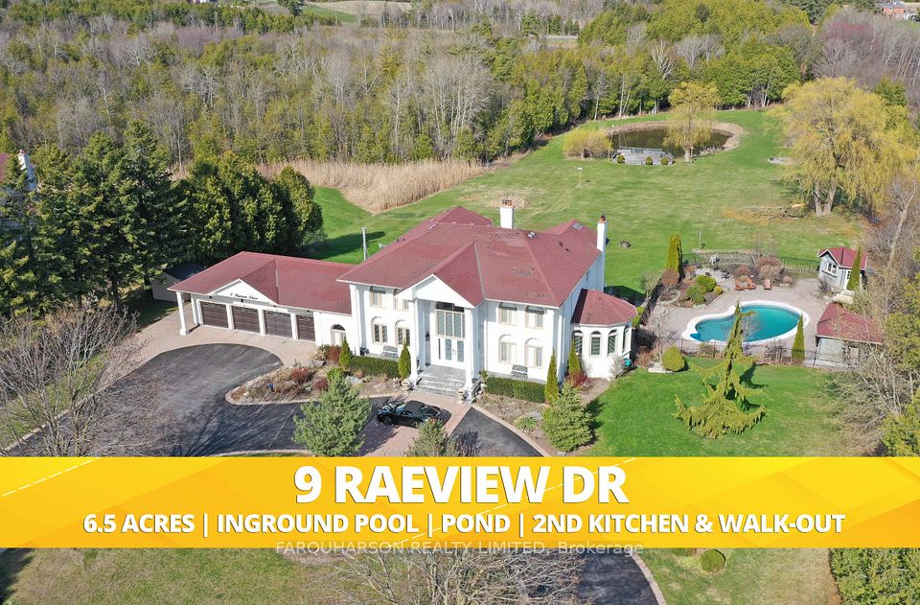$2,898,000
Last price change 2 days ago
398 Bent Crescent, Richmond Hill, ON L4C 1C3
Virtual Tours
Price Comparison
Property Description
Property type
Detached
Lot size
N/A
Style
2-Storey
Approx. Area
N/A
Room Information
| Room Type | Dimension (length x width) | Features | Level |
|---|---|---|---|
| Living Room | 4.24 x 3.91 m | Hardwood Floor, Gas Fireplace, Pot Lights | Main |
| Dining Room | 3.6 x 3.91 m | Pot Lights, Crown Moulding, Hardwood Floor | Main |
| Family Room | 4.14 x 4.01 m | Gas Fireplace, Hardwood Floor, W/O To Deck | Main |
| Library | 2.95 x 7 m | Panelled, French Doors, B/I Bookcase | Main |
About 398 Bent Crescent
Welcome to a Rare Opportunity For Families Seeking Space, Tranquility, and a True Sense of Home. Modern Design & Excellent Layout! 4+1 Bedrooms. All Bdrms w Private Ensuite+ Fully Custom Shelved w/I Closet. 6 Washrooms, 10' Main Fl, Bost Eloquent Waffle Ceil, Layered Crown Molding. Noble Open Concept Liv/Din Rm, with Stone F/Ps, Gourmet Kit with B/I Thermador Appliances & Large Breakfast Area , Custom Pantry and Luxury Oak Wine Cellar, Stylish Office W/Oak Cabinets. Beautiful Skylight Above Staircase to the Second Flr. 2 Laundries( 2nd Flr&Bsmnt).Heated Flrs In Fin W/Up Bsmt, Rec Rm W/Fireplace & Wet Bar. H/Thetr incl Projtr W/Screen . One Of A Kind!!!!Close to Bayview Secondary school with IB Program & Everything you need. Too Many Features , You Should Come and See.
Home Overview
Last updated
17 hours ago
Virtual tour
None
Basement information
Separate Entrance, Walk-Up
Building size
--
Status
In-Active
Property sub type
Detached
Maintenance fee
$N/A
Year built
--
Additional Details
MORTGAGE INFO
ESTIMATED PAYMENT
Location
Some information about this property - Bent Crescent

Book a Showing
Find your dream home ✨
I agree to receive marketing and customer service calls and text messages from homepapa. Consent is not a condition of purchase. Msg/data rates may apply. Msg frequency varies. Reply STOP to unsubscribe. Privacy Policy & Terms of Service.







