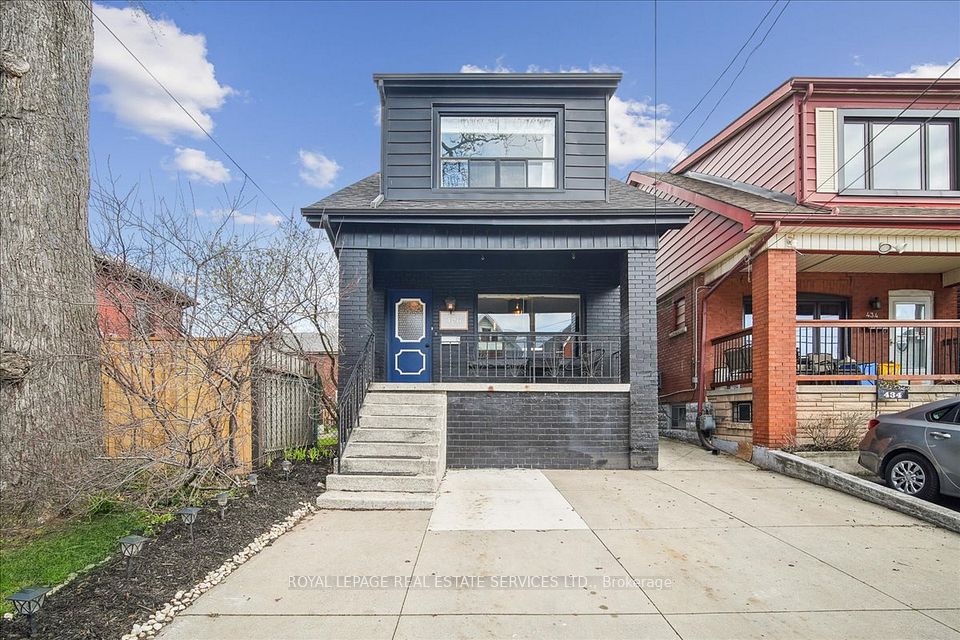$1,099,777
3994 Taffey Crescent, Mississauga, ON L5L 2A7
Price Comparison
Property Description
Property type
Detached
Lot size
< .50 acres
Style
2-Storey
Approx. Area
N/A
Room Information
| Room Type | Dimension (length x width) | Features | Level |
|---|---|---|---|
| Living Room | 4.72 x 3.53 m | N/A | Main |
| Dining Room | 3.23 x 3.23 m | N/A | Main |
| Kitchen | 2.69 x 2.16 m | N/A | Main |
| Dining Room | 3 x 2.51 m | N/A | Main |
About 3994 Taffey Crescent
Welcome to this beautifully maintained 3-bedroom, 1.5-bathroom home nestled in the desirable Erin Mills community of Mississauga. Situated on a quiet pie-shaped lot, this property boasts exceptional curb appeal with a newly restored front porch (2024), a long double-wide driveway (2023), and mature tall cedars offering backyard privacy. Step inside to a bright and inviting main floor featuring a spacious living and dining area with an electric fireplace and a walkout to the newer back deck. Enjoy a modern kitchen (renovated in 2016) with quartz countertops, a cozy breakfast nook, and large windows overlooking the front yard. Hardwood and ceramic flooring flow throughout the main level, which also includes a convenient powder room. Upstairs, youll find three generously sized bedrooms and a beautifully updated full bathroom (2018). The finished basement provides a versatile rec room, laundry area, and ample storage space - perfect for growing families or entertaining guests. Additional upgrades include newer windows and patio door (2016), shingles (2022), and a LeafGuard eavestrough and gutter system (2016). A single-car garage complements the expansive driveway, offering plenty of parking for multiple vehicles. This home is the perfect blend of comfort, charm, and functionality in a family-friendly neighbourhood.
Home Overview
Last updated
2 days ago
Virtual tour
None
Basement information
Finished, Full
Building size
--
Status
In-Active
Property sub type
Detached
Maintenance fee
$N/A
Year built
--
Additional Details
MORTGAGE INFO
ESTIMATED PAYMENT
Location
Some information about this property - Taffey Crescent

Book a Showing
Find your dream home ✨
I agree to receive marketing and customer service calls and text messages from homepapa. Consent is not a condition of purchase. Msg/data rates may apply. Msg frequency varies. Reply STOP to unsubscribe. Privacy Policy & Terms of Service.













