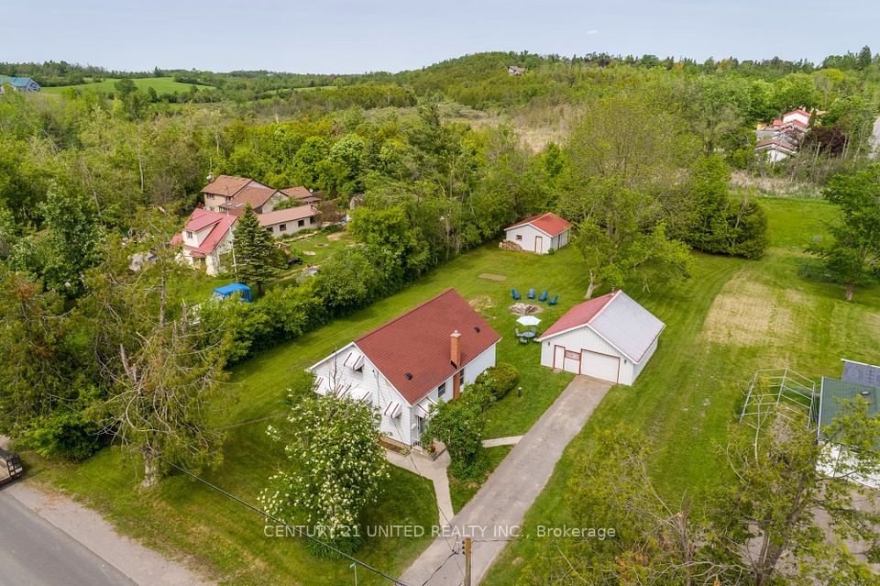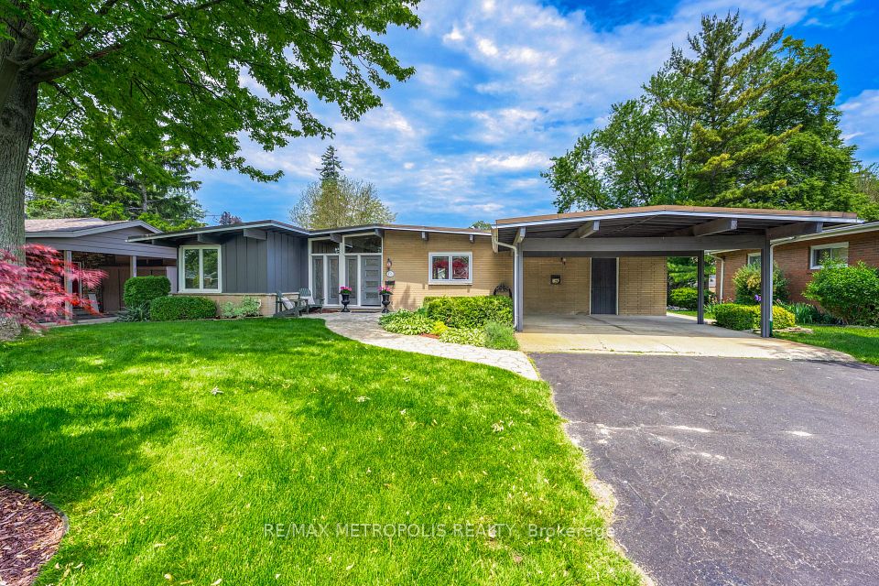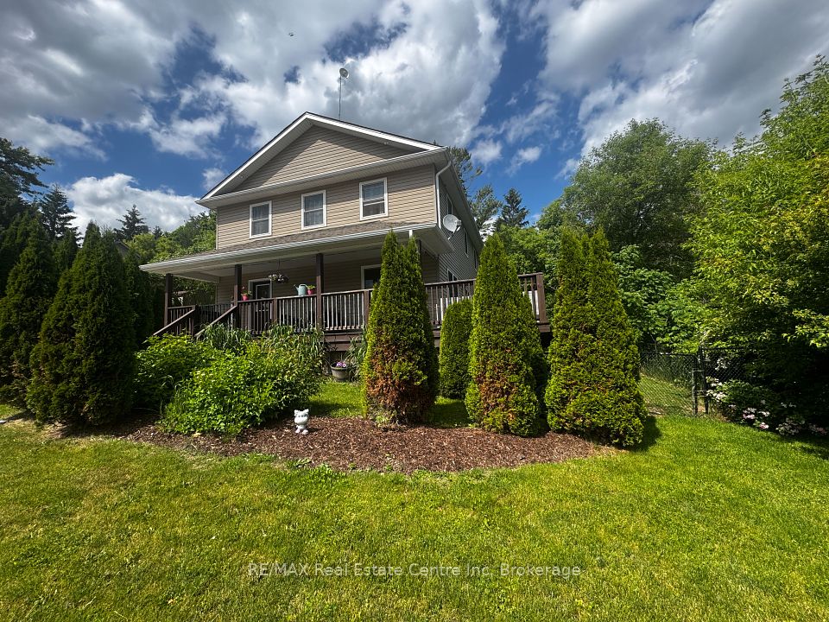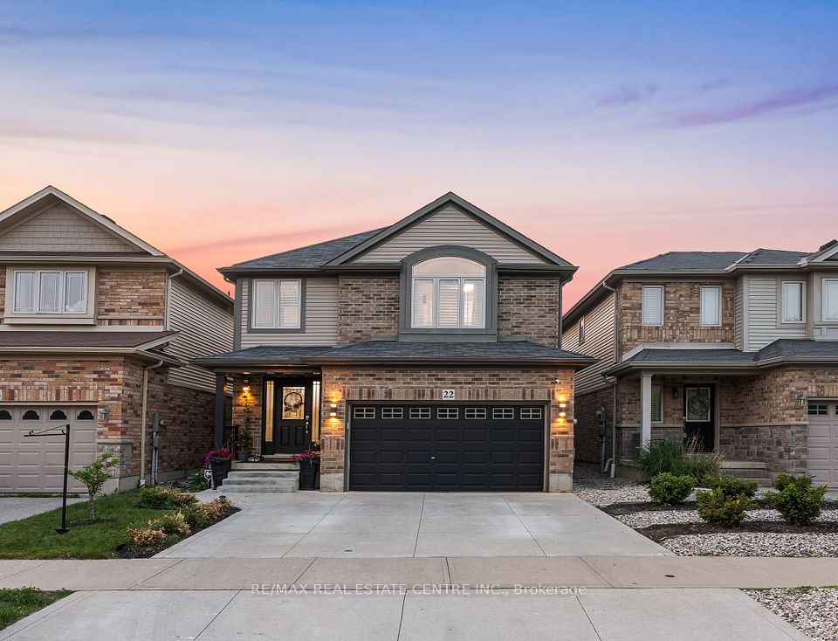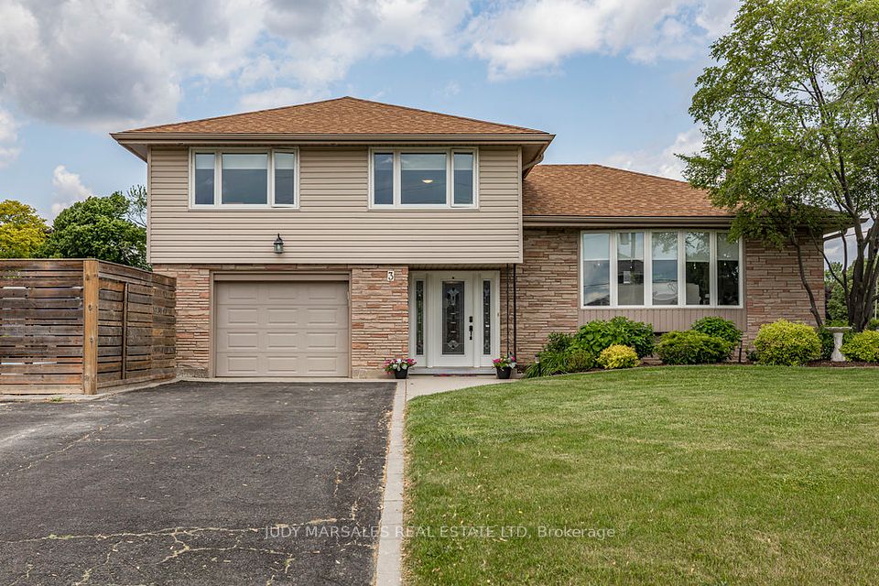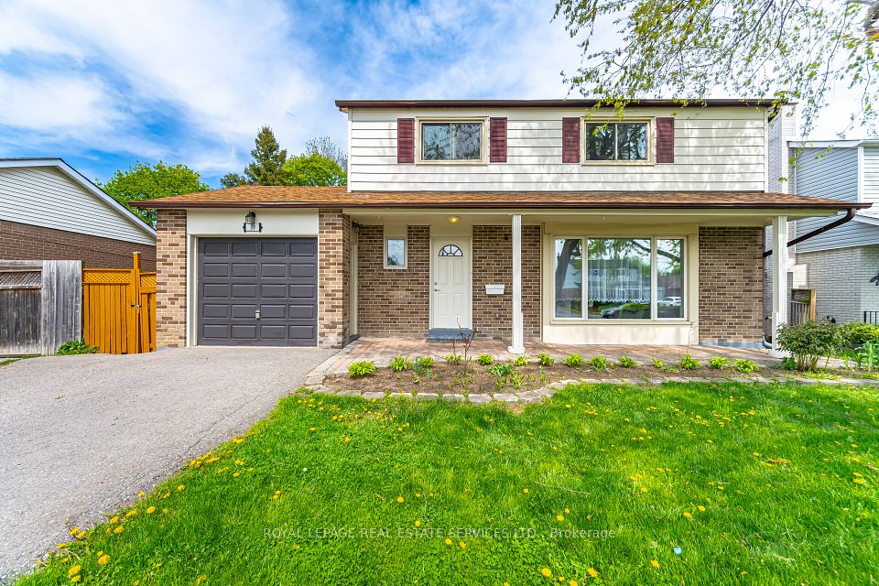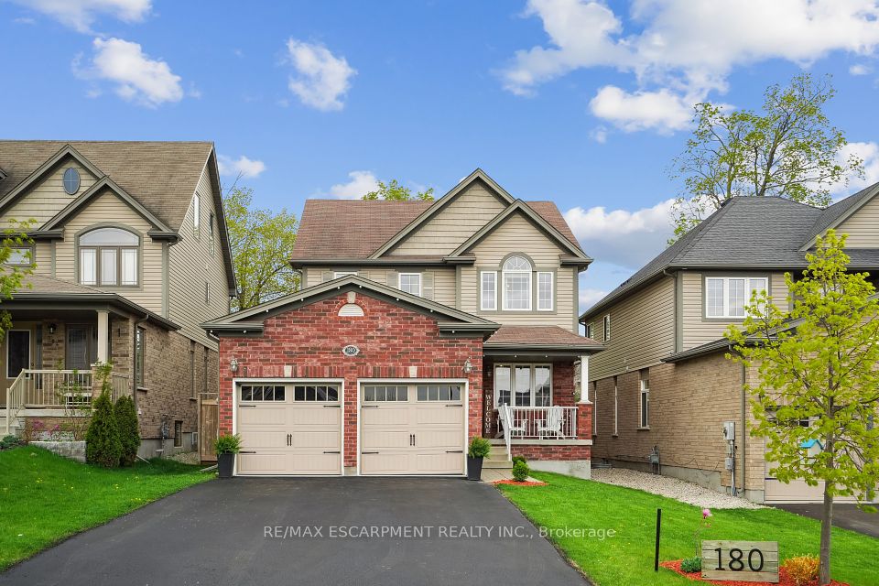
$759,900
4 Ashby Crescent, Strathroy-Caradoc, ON N7G 0A7
Virtual Tours
Price Comparison
Property Description
Property type
Detached
Lot size
N/A
Style
Bungalow-Raised
Approx. Area
N/A
Room Information
| Room Type | Dimension (length x width) | Features | Level |
|---|---|---|---|
| Foyer | 2.8 x 2.8 m | N/A | Main |
| Kitchen | 6.52 x 4.14 m | N/A | Main |
| Living Room | 5.28 x 4.06 m | Gas Fireplace | Main |
| Primary Bedroom | 4.34 x 3.65 m | 4 Pc Ensuite | Main |
About 4 Ashby Crescent
Wow! Exceptional open concept raised ranch absolutely loaded with extras & extensive recent improvements in absolutely impeccable condition. Approximately 2,600 finished sq. ft. of luxury living on two floors. Move-in condition and shows like a model home. Notable features include an expanded floor plan, gorgeous newer hardwood in Living Room w/gas fireplace, spacious and stunning white kitchen with soft close cabinetry, oversized quartz island with breakfast bar & quartz counters, spacious eating area, walk-in Pantry & wine/bar fridge & ceramic tile floor. Primary Bedroom offers beautiful ensuite with glass/tile shower with dual shower heads. Fully finished lower level offers insulated floor with huge open span Family Room gas fireplace/stove and excellent layout with newer high quality laminate flooring, space for exercise area and/or office/work space & additional very spacious 4th bedroom or hobby room. An additional gorgeous 3 piece bath (3 full bathrooms) in lower level. Large windows in lower for lots of natural light. Extensive, beautiful landscaping front and back with an oversized glassed in deck overlooking a stunning private park-like yard with mature trees. Huge oversized corner lot (67 x 120) affords lots of privacy with neighbours only on one side. Gas line to both deck & garage, quality storage shed with power in back yard. HRV/Air Exchanger, Central Vac, inground sprinkler on sand point well & much more. Absolutely gorgeous!
Home Overview
Last updated
5 hours ago
Virtual tour
None
Basement information
Finished
Building size
--
Status
In-Active
Property sub type
Detached
Maintenance fee
$N/A
Year built
2024
Additional Details
MORTGAGE INFO
ESTIMATED PAYMENT
Location
Some information about this property - Ashby Crescent

Book a Showing
Find your dream home ✨
I agree to receive marketing and customer service calls and text messages from homepapa. Consent is not a condition of purchase. Msg/data rates may apply. Msg frequency varies. Reply STOP to unsubscribe. Privacy Policy & Terms of Service.






