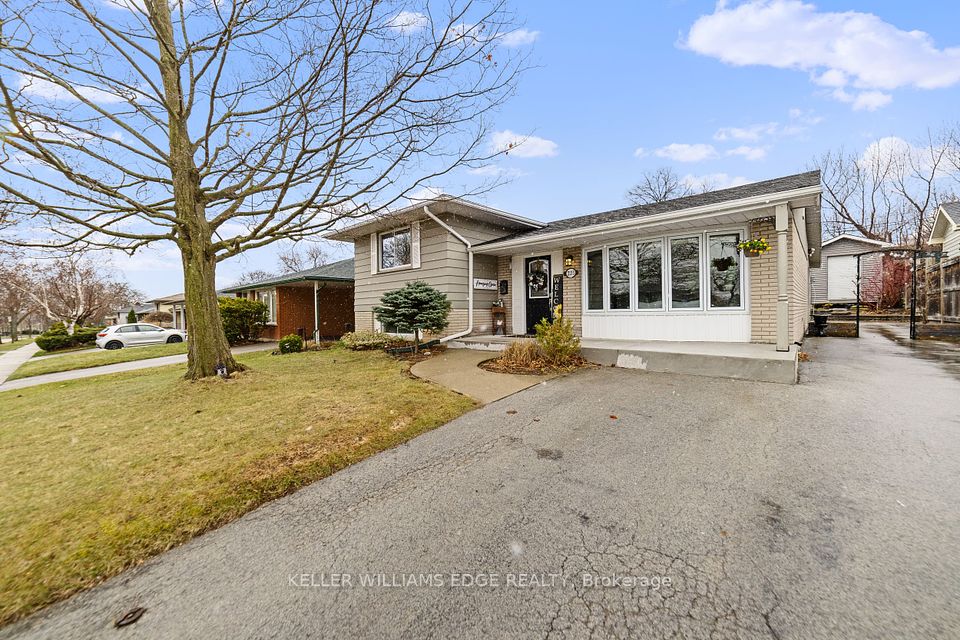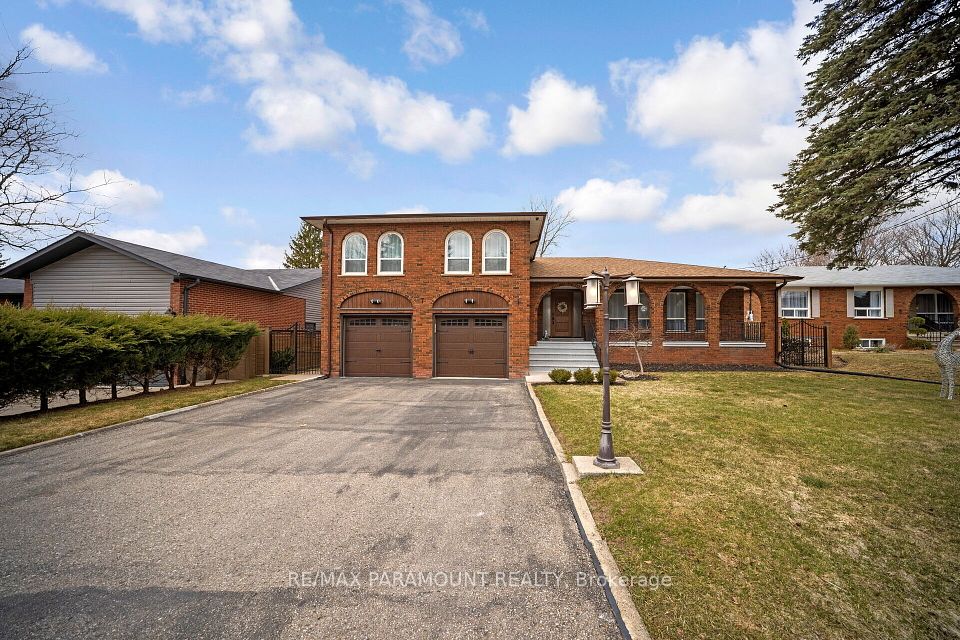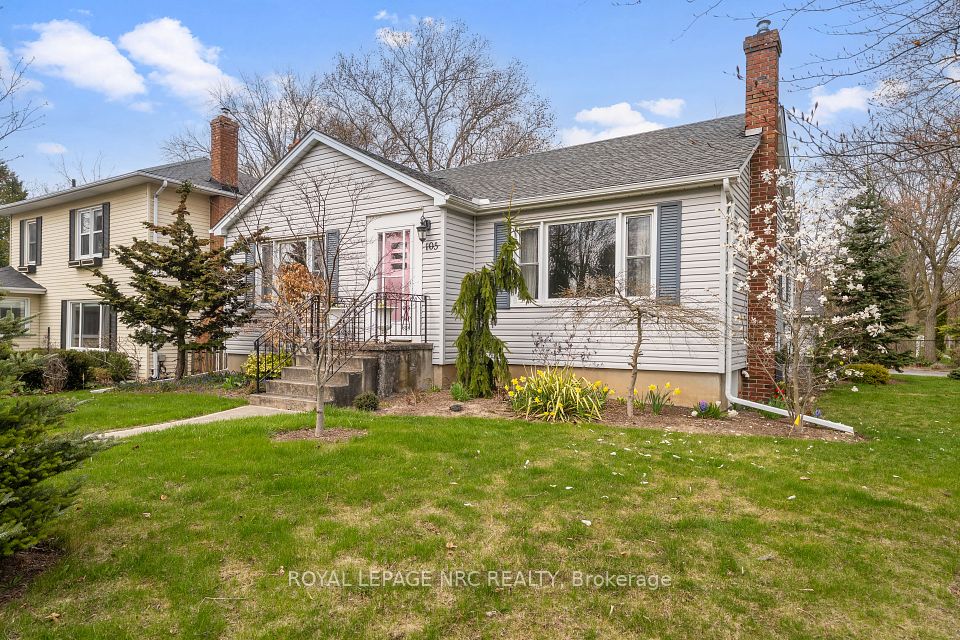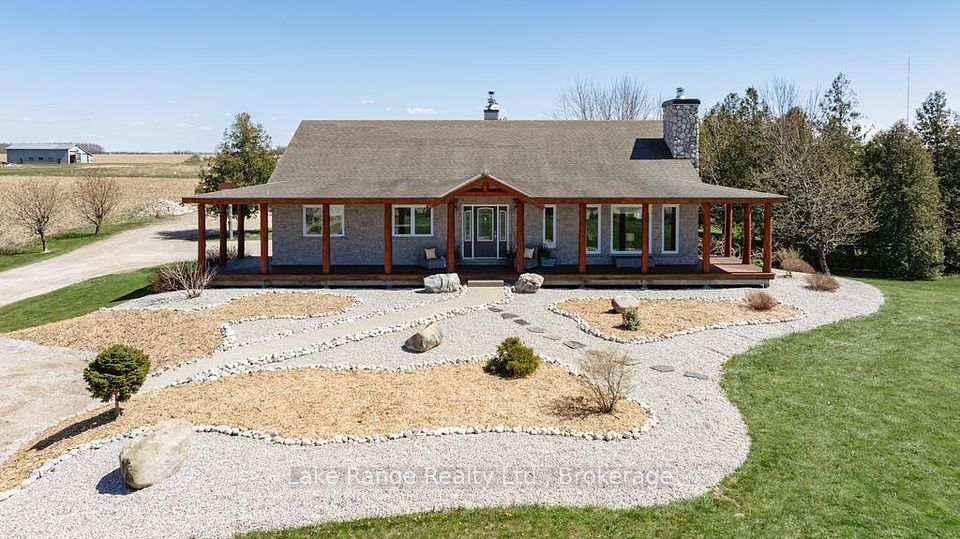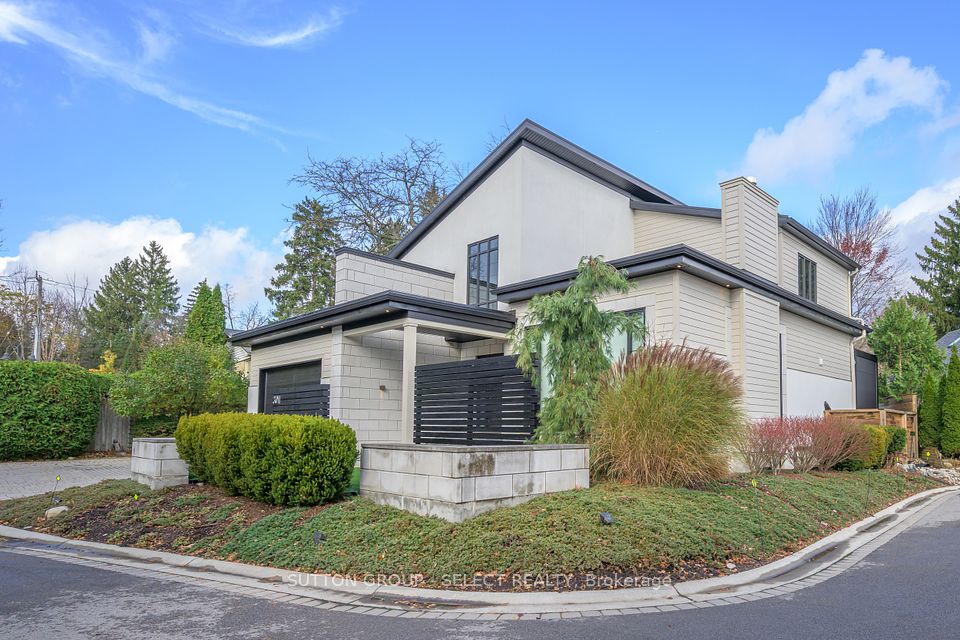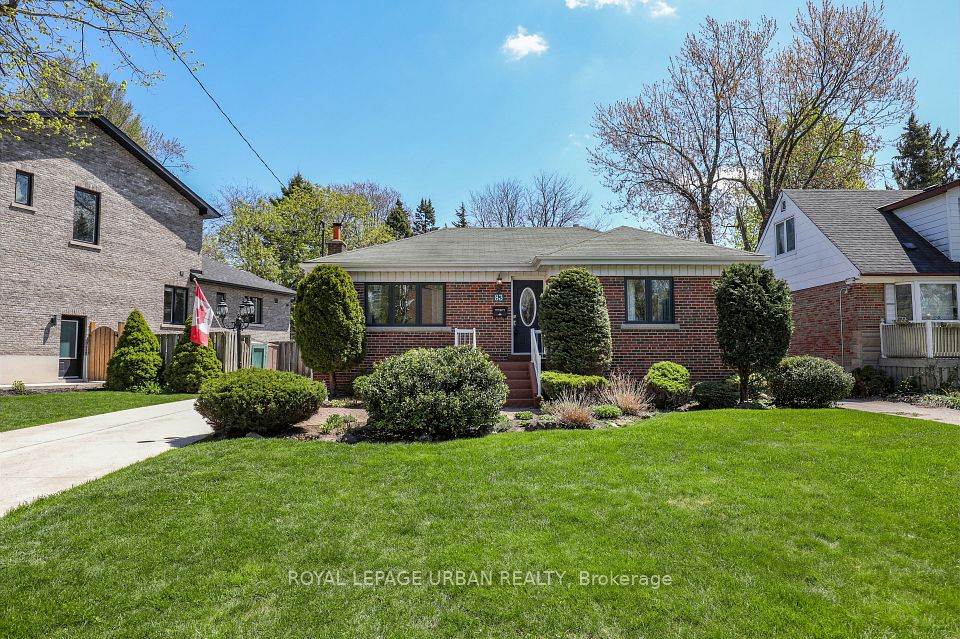$1,297,700
4 Buckley Crescent, Toronto W09, ON M9R 3K5
Virtual Tours
Price Comparison
Property Description
Property type
Detached
Lot size
N/A
Style
Bungalow
Approx. Area
N/A
Room Information
| Room Type | Dimension (length x width) | Features | Level |
|---|---|---|---|
| Living Room | 5.94 x 6.83 m | Hardwood Floor | Main |
| Kitchen | 2.84 x 4.85 m | Eat-in Kitchen, Double Sink, Window | Main |
| Primary Bedroom | 3.26 x 3.89 m | Hardwood Floor, Overlooks Backyard, Double Closet | Main |
| Bedroom 2 | 3.9 x 3.29 m | Hardwood Floor, W/O To Patio, Double Closet | Main |
About 4 Buckley Crescent
Welcome to this inviting bungalow nestled in a quiet and sought-after neighbourhood in Etobicoke. Ideal for young families and those who love to entertain, this home offers a spacious layout, unbeatable location, & many upgrades throughout including an extended garage with ample storage and space to achieve your personal fitness goals or office needs. The open living area is perfect for relaxing or hosting friends and family. The kitchen is fully equipped with modern appliances and an exceptional oversized island. The three generously sized bedrooms are thoughtfully laid out, offering comfort and privacy for everyone. One of the standout features is the entertainers basement equipped with a custom 10ft live edge bar, beautiful wine cellar and an extra bedroom for your guests. The large, enclosed backyard is a true gem, offering ample space for outdoor activities and gardening while mature maple trees provide partial shading and retreat from the summer heat. Location couldn't be better! This home is just minutes from excellent schools, parks, and local amenities, providing convenience for busy families. With easy access to Pearson airport, public transit and major highways, you'll be well-connected to the rest of the city. Endless upgrades include Sump Pump upgrade ('25), New driveway & stonework ('24), Garage extension, storage attic, natural stone & stucco on front of home ('23), Basement reno ('19), Waterproofing of East wall & backwater valve ('17), and almost all windows replaced over the past 6 years.
Home Overview
Last updated
Apr 29
Virtual tour
None
Basement information
Finished
Building size
--
Status
In-Active
Property sub type
Detached
Maintenance fee
$N/A
Year built
--
Additional Details
MORTGAGE INFO
ESTIMATED PAYMENT
Location
Some information about this property - Buckley Crescent

Book a Showing
Find your dream home ✨
I agree to receive marketing and customer service calls and text messages from homepapa. Consent is not a condition of purchase. Msg/data rates may apply. Msg frequency varies. Reply STOP to unsubscribe. Privacy Policy & Terms of Service.







