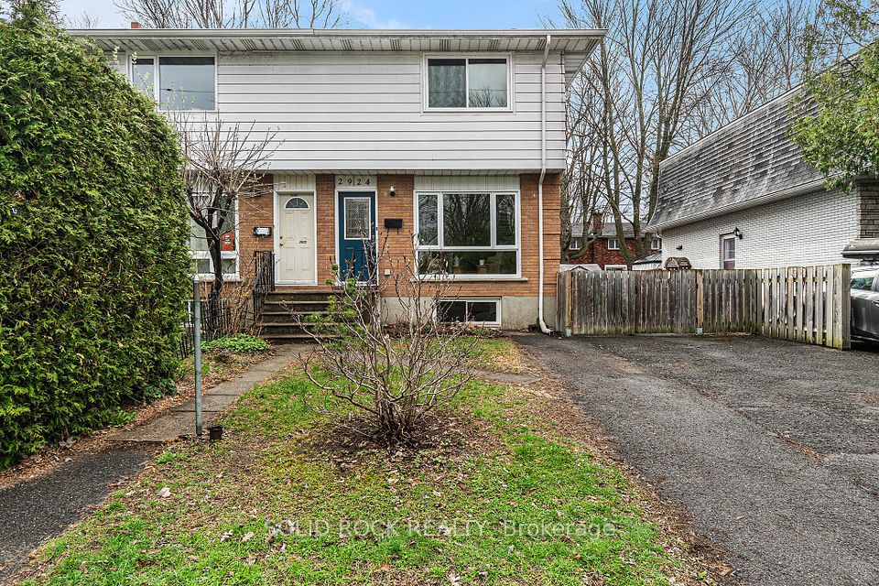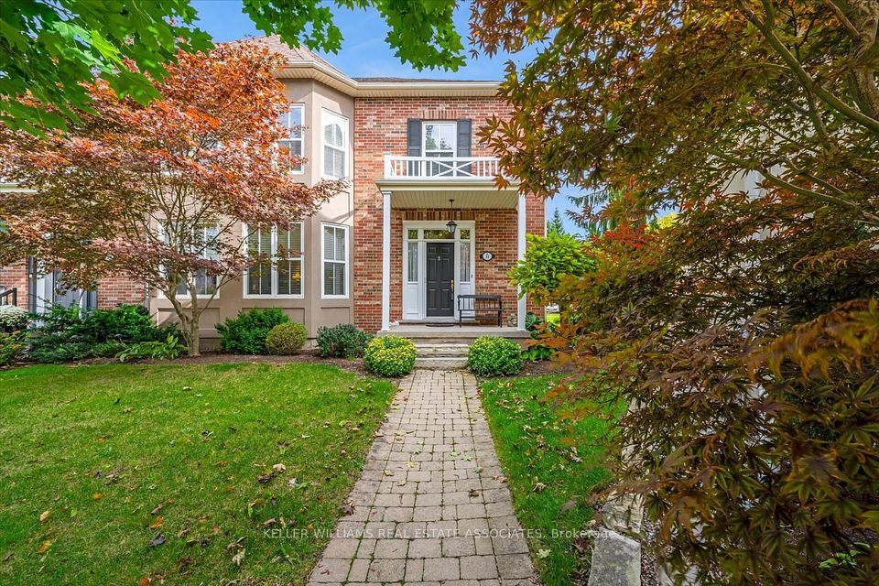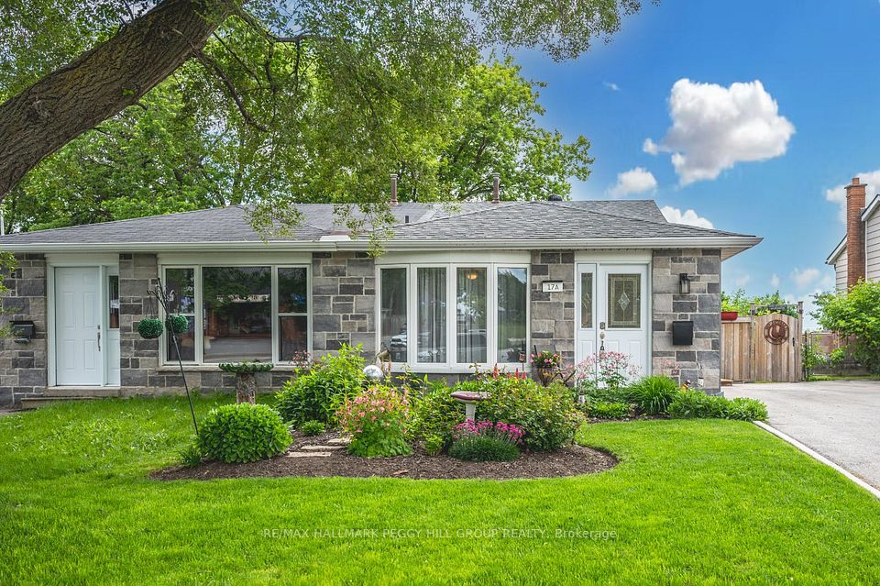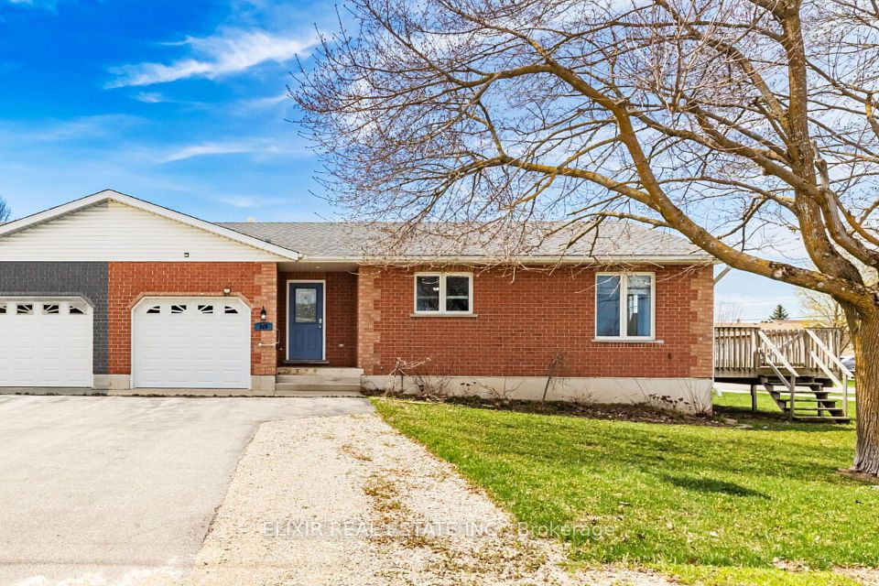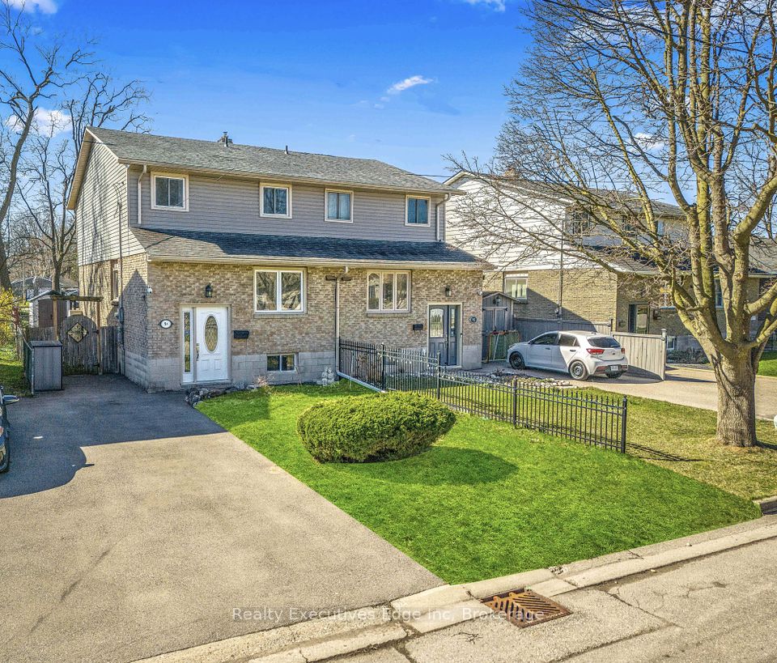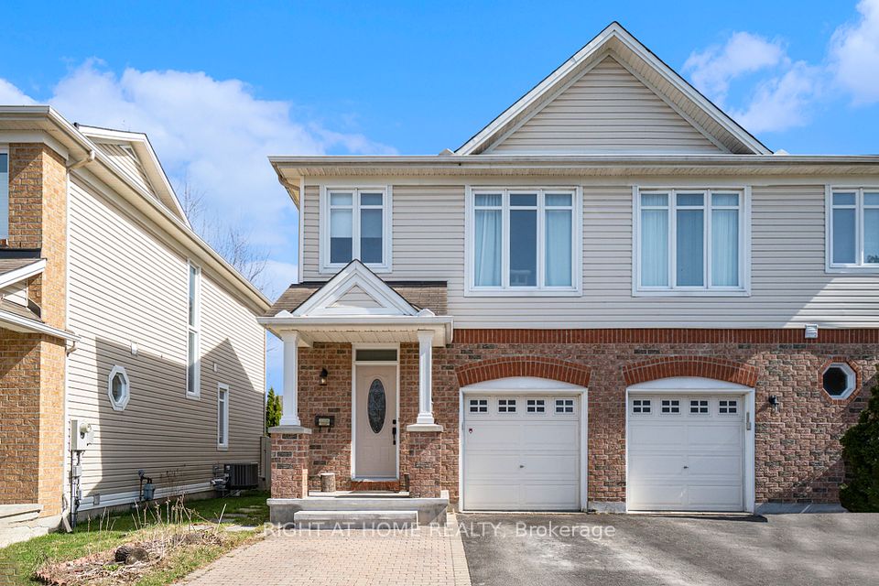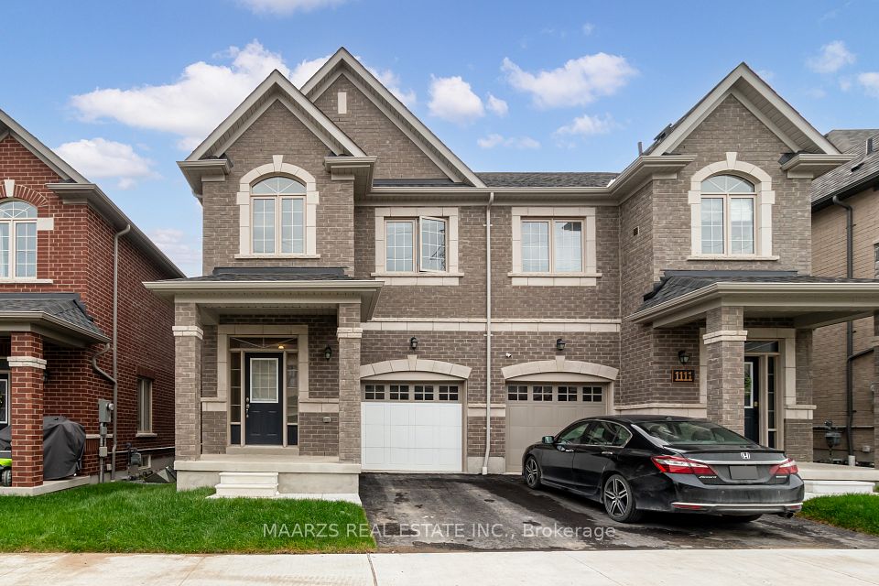$629,900
4 Castle Glen Crescent, Kanata, ON K2L 4H1
Virtual Tours
Price Comparison
Property Description
Property type
Semi-Detached
Lot size
N/A
Style
Bungalow-Raised
Approx. Area
N/A
Room Information
| Room Type | Dimension (length x width) | Features | Level |
|---|---|---|---|
| Foyer | 1.93 x 2.31 m | N/A | Main |
| Living Room | 5.28 x 5.3 m | Cathedral Ceiling(s), Large Window | Main |
| Dining Room | 4.93 x 3.48 m | Hardwood Floor | Main |
| Kitchen | 2.97 x 3.82 m | Eat-in Kitchen | Main |
About 4 Castle Glen Crescent
Welcome to 4 Castle Glen Drive! This standout Windsor 2 model by Olympia Homes was originally built as the model home for Phase 2, and it shows! Larger than neighbouring properties, it offers thoughtful upgrades and a flexible hi-ranch layout perfect for families, multi-generational living, or those needing an in-law or teen suite. The sun-soaked main level features soaring cathedral ceilings, rich dark hardwood floors, and west- and south-facing windows that flood the space with natural light. The open-concept kitchen, living, and dining areas create an ideal flow for entertaining. Two generous bedrooms, including a primary suite with walk-in closet, soaker tub, and separate shower, plus another full bath, complete the level. The bright walkout lower level includes a spacious family room with a gas fireplace, a third bedroom, a full bath, a large utility/storage room, and interior access to the double garage. Enjoy outdoor living with a covered, no-maintenance deck and a fully fenced yard. Located steps from schools, parks, shopping, transit, and the Trans Canada Trail - this one checks all the boxes!
Home Overview
Last updated
14 hours ago
Virtual tour
None
Basement information
Finished with Walk-Out
Building size
--
Status
In-Active
Property sub type
Semi-Detached
Maintenance fee
$N/A
Year built
2024
Additional Details
MORTGAGE INFO
ESTIMATED PAYMENT
Location
Some information about this property - Castle Glen Crescent

Book a Showing
Find your dream home ✨
I agree to receive marketing and customer service calls and text messages from homepapa. Consent is not a condition of purchase. Msg/data rates may apply. Msg frequency varies. Reply STOP to unsubscribe. Privacy Policy & Terms of Service.







