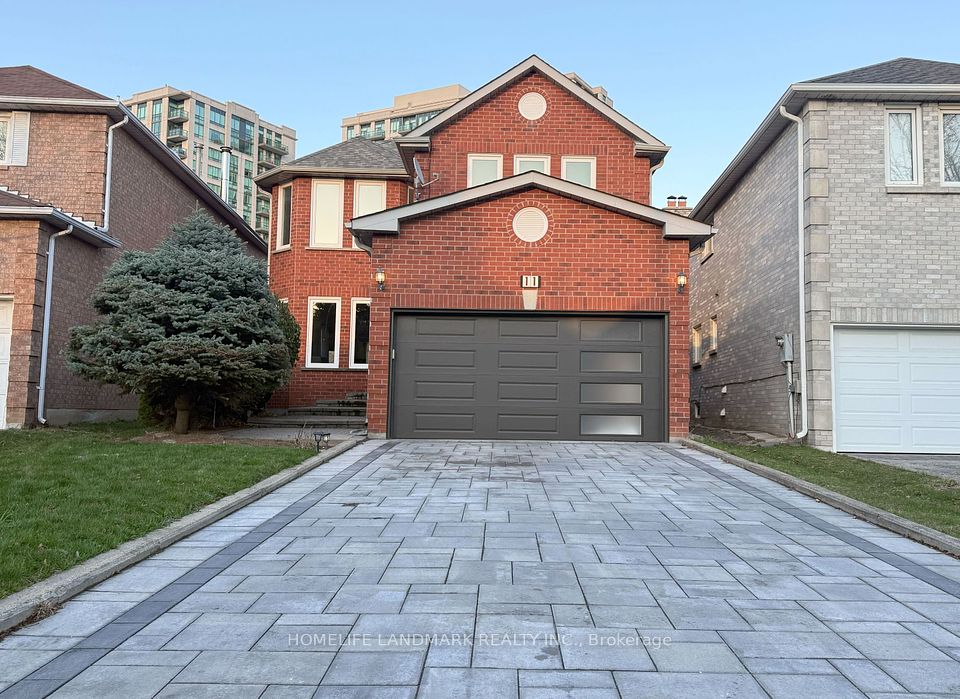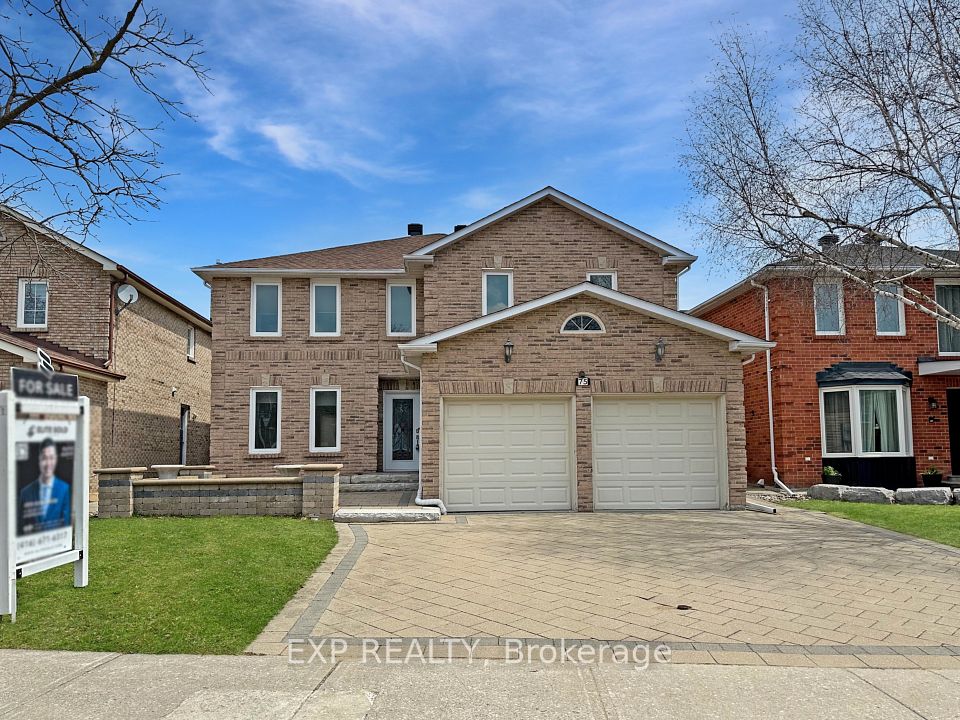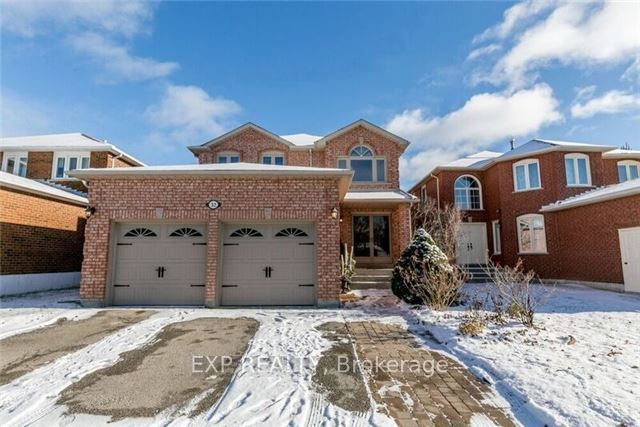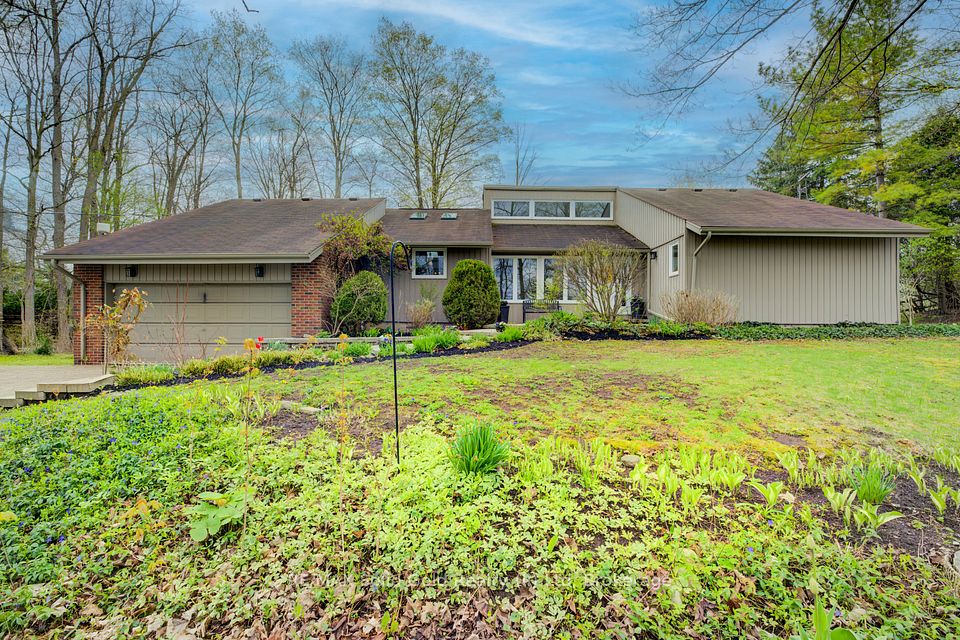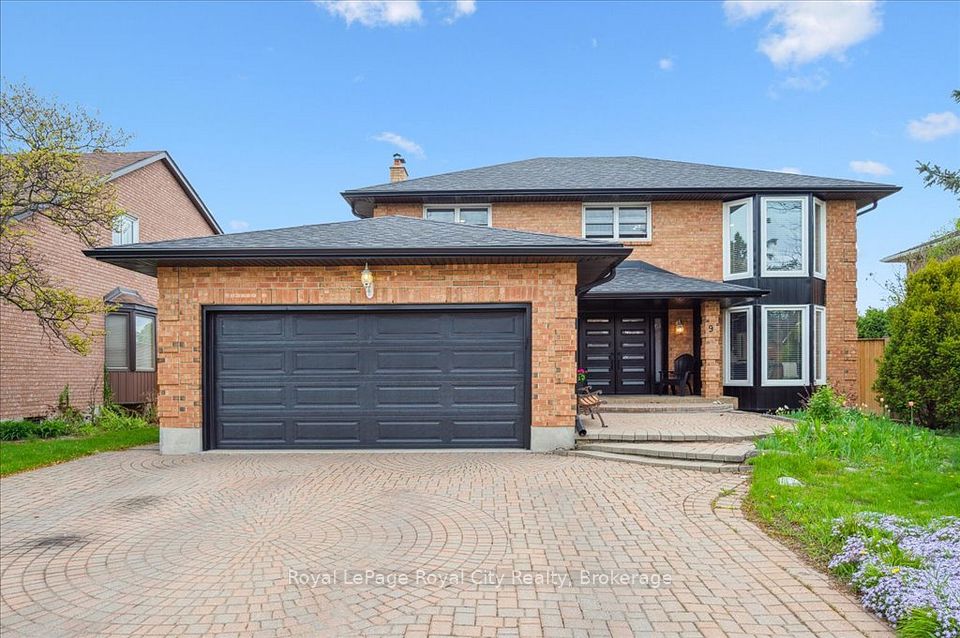$1,998,000
4 Charleston Road, Toronto W08, ON M9B 4M7
Virtual Tours
Price Comparison
Property Description
Property type
Detached
Lot size
N/A
Style
2-Storey
Approx. Area
N/A
Room Information
| Room Type | Dimension (length x width) | Features | Level |
|---|---|---|---|
| Living Room | 4.68 x 3.98 m | Fireplace, W/O To Deck, Pot Lights | Main |
| Dining Room | 4.31 x 4.11 m | Hardwood Floor, Window, Open Concept | Main |
| Kitchen | 3.19 x 4.8 m | Breakfast Area, Coffered Ceiling(s), Quartz Counter | Main |
| Family Room | 3.66 x 4.24 m | Coffered Ceiling(s), B/I Shelves, Hardwood Floor | Main |
About 4 Charleston Road
Experience elevated living in this premium executive custom built home. Offering over 2,500 sq. ft. of thoughtfully crafted space with an additional 1000 sq. ft. basement. With 4+2 bedrooms and 5 bathrooms, this home combines refined style with everyday functionality. The chef-inspired kitchen features high-end appliances, a generous 9-foot island, and ample workspace-perfect for cooking and entertaining alike. Sunlight pours through oversized windows, highlighting the main floor's coffered ceilings, custom built-ins, and elegant design details. Step outside to a spacious 500 sq. ft. deck overlooking a peaceful, private backyard-an ideal retreat. Upstairs, the primary suite is a true sanctuary, complete with a spa-like ensuite, heated floors in master bedroom and tailored walk-in his and her closets. The fully finished basement apartment, basement renovation of $50k in 2023, accessible via a separate entrance, offers a sleek open-concept kitchen, fireplace, inviting living space, separate patio, and additional bedrooms-perfect for extended family or income potential. Enjoy tranquil outdoor living with a secluded patio, while the garage includes storage and space for a car lift. Enhanced with intercom via nest cam door bell, stainless steel appliances, and designer lighting throughout, this custom-designed luxury residence stands out as a rare find.
Home Overview
Last updated
3 hours ago
Virtual tour
None
Basement information
Apartment, Separate Entrance
Building size
--
Status
In-Active
Property sub type
Detached
Maintenance fee
$N/A
Year built
2024
Additional Details
MORTGAGE INFO
ESTIMATED PAYMENT
Location
Some information about this property - Charleston Road

Book a Showing
Find your dream home ✨
I agree to receive marketing and customer service calls and text messages from homepapa. Consent is not a condition of purchase. Msg/data rates may apply. Msg frequency varies. Reply STOP to unsubscribe. Privacy Policy & Terms of Service.







