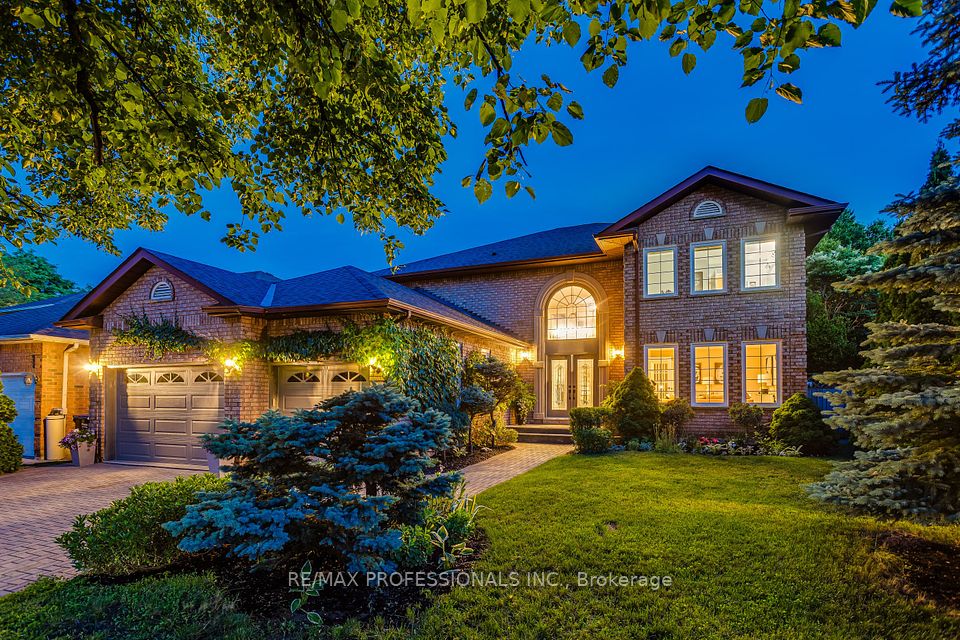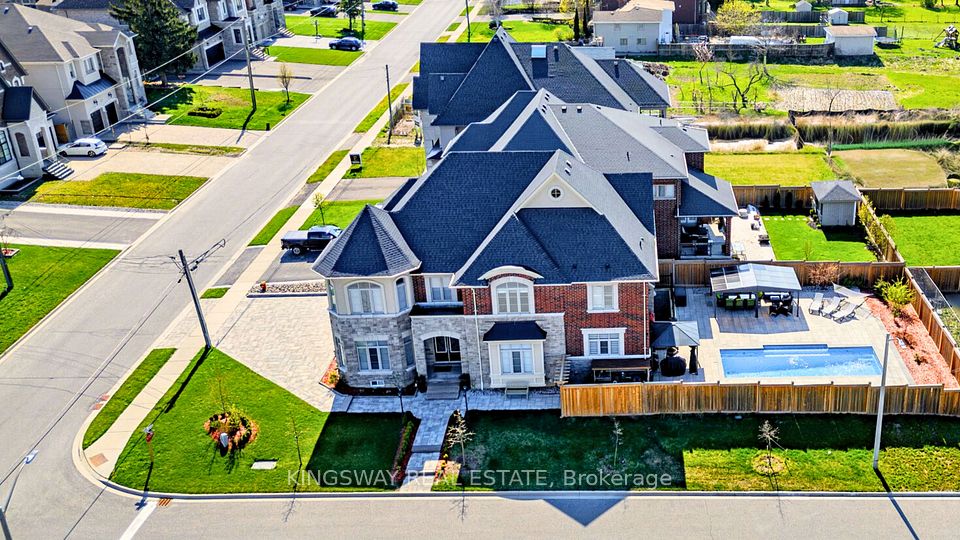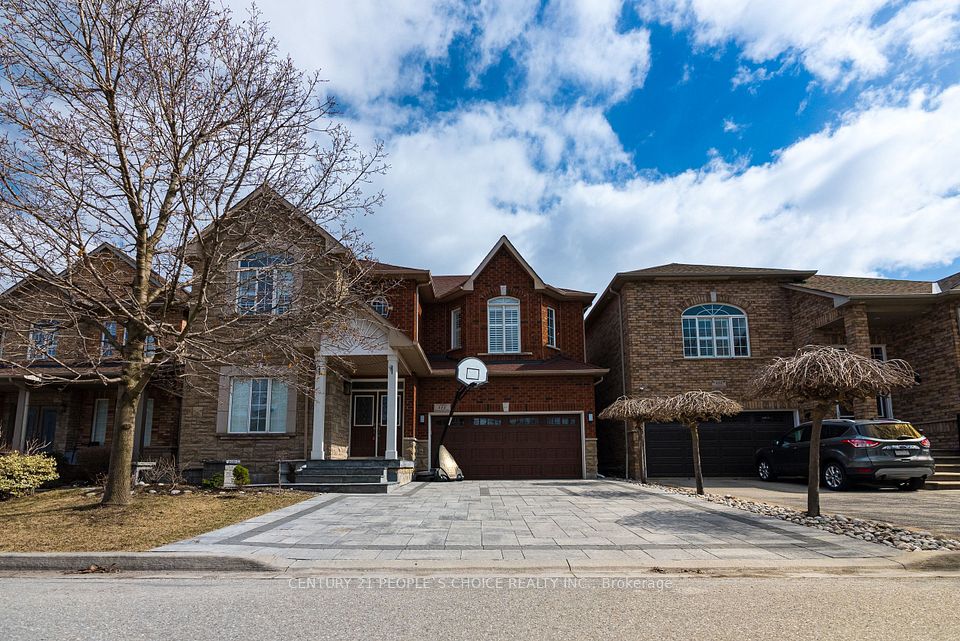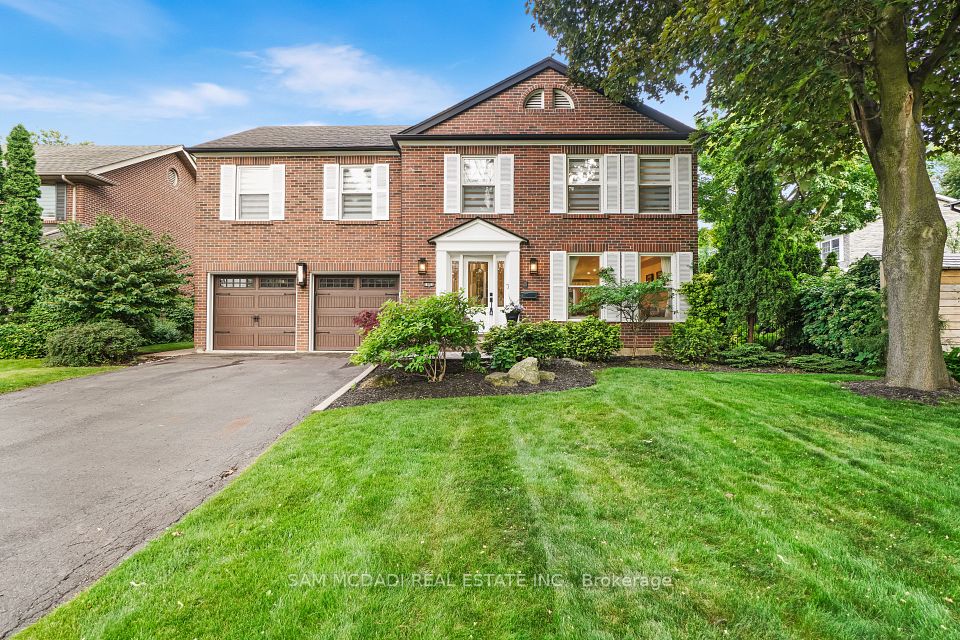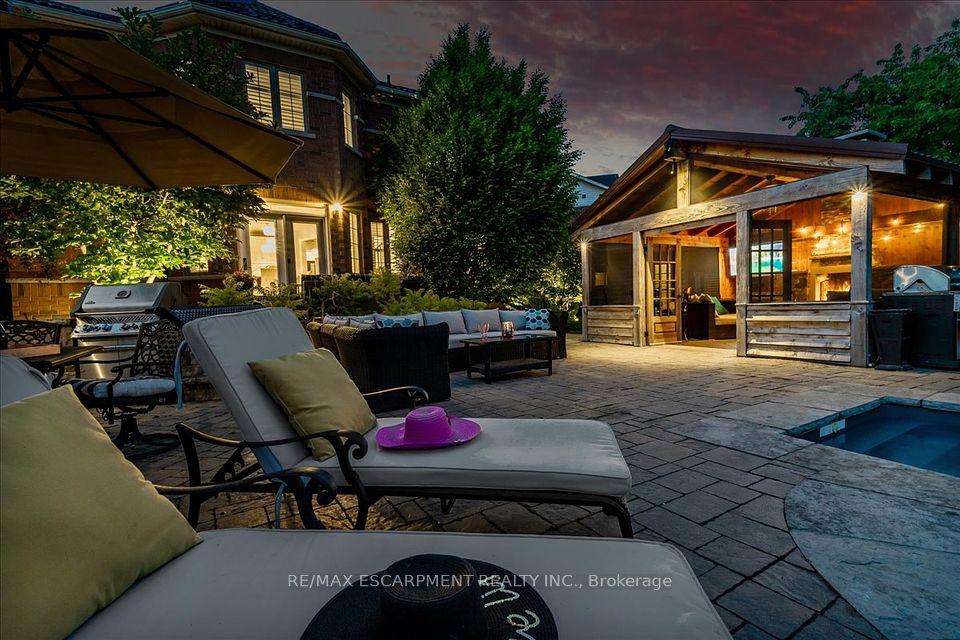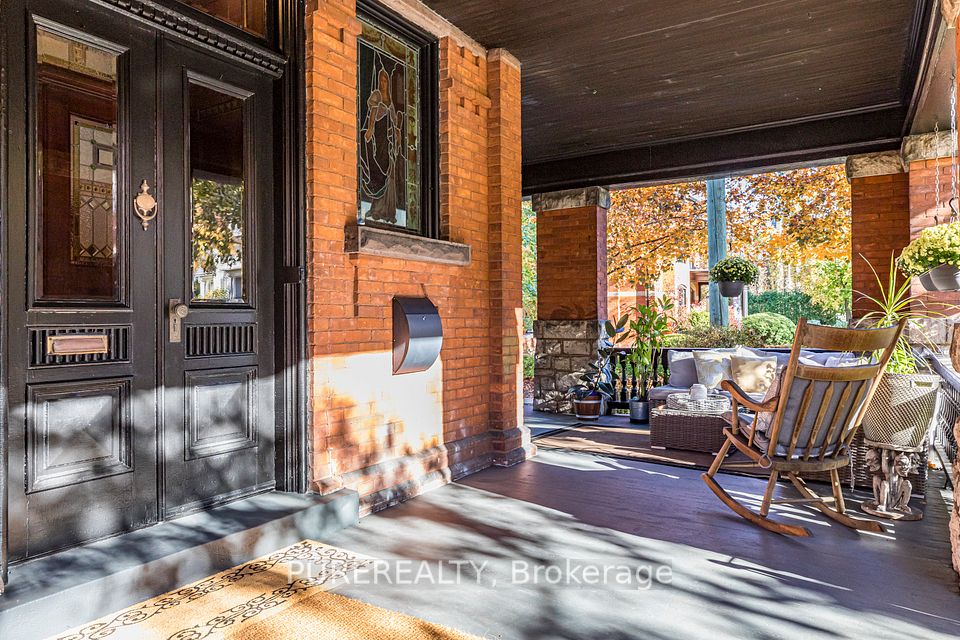
$2,285,000
4 Charleston Road, Toronto W08, ON M9B 4M7
Price Comparison
Property Description
Property type
Detached
Lot size
N/A
Style
2-Storey
Approx. Area
N/A
Room Information
| Room Type | Dimension (length x width) | Features | Level |
|---|---|---|---|
| Living Room | 4.68 x 3.98 m | Fireplace, W/O To Deck, Pot Lights | Main |
| Dining Room | 4.31 x 4.11 m | Hardwood Floor, Window, Open Concept | Main |
| Kitchen | 3.19 x 4.8 m | Breakfast Area, Coffered Ceiling(s), Quartz Counter | Main |
| Family Room | 3.66 x 4.24 m | Coffered Ceiling(s), B/I Shelves, Hardwood Floor | Main |
About 4 Charleston Road
Discover Elevated Living In This Custom-Built Executive Home, Offering 2,500+ Sq. Ft. Of Thoughtfully Designed Space; Including A Fully Finished 1,000 Sq. Ft. Basement With Separate Entrance. Featuring 4+2 Bedrooms And 5 Bathrooms, This Residence Blends Luxury With Everyday Comfort. The Chef-Inspired Kitchen Boasts High-End Appliances And A 9-Ft Island With Generous Prep Space, Perfect For Family Meals And Entertaining. Oversized Windows Flood The Main Level With Light, Highlighting Coffered Ceilings, Custom Built-Ins, And Elegant Finishes. Walk Out To A 500 Sq. Ft. Deck Overlooking A Private, Serene Backyard. The Primary Suite Offers A Spa-Like Ensuite With Heated Floors And Dual Walk-In Closets. The 2023 Basement Renovation ($50K) Includes A Sleek Open-Concept Kitchen, Fireplace, Private Patio, And Additional Bedrooms; Perfect For In-Laws Or Rental Income. Enhanced With Nest Intercom, Designer Lighting, And Garage With Car Lift Potential. This is A Truly Exceptional Opportunity In A Sought-After Location.
Home Overview
Last updated
22 hours ago
Virtual tour
None
Basement information
Apartment, Separate Entrance
Building size
--
Status
In-Active
Property sub type
Detached
Maintenance fee
$N/A
Year built
--
Additional Details
MORTGAGE INFO
ESTIMATED PAYMENT
Location
Some information about this property - Charleston Road

Book a Showing
Find your dream home ✨
I agree to receive marketing and customer service calls and text messages from homepapa. Consent is not a condition of purchase. Msg/data rates may apply. Msg frequency varies. Reply STOP to unsubscribe. Privacy Policy & Terms of Service.






