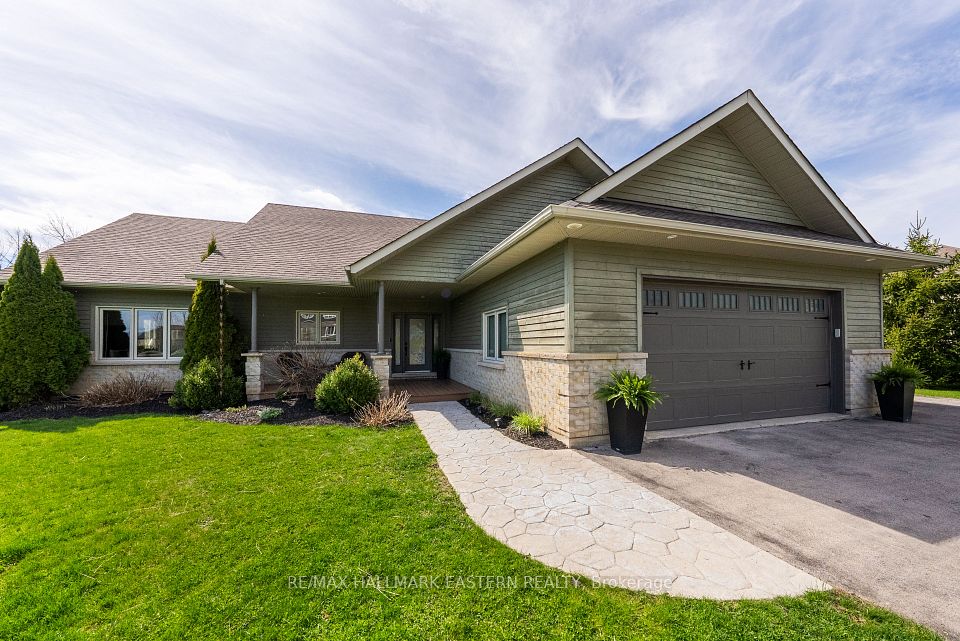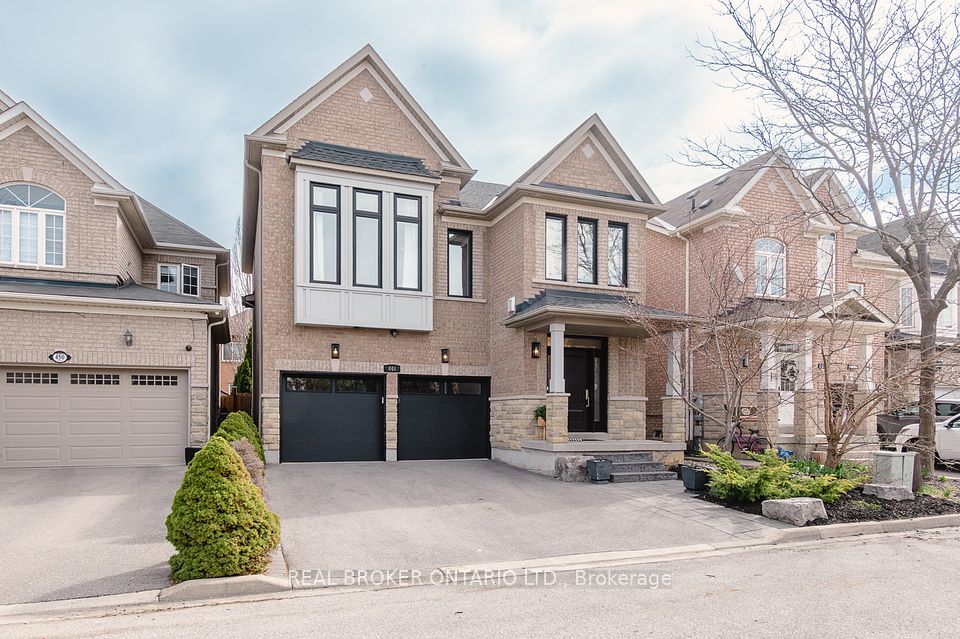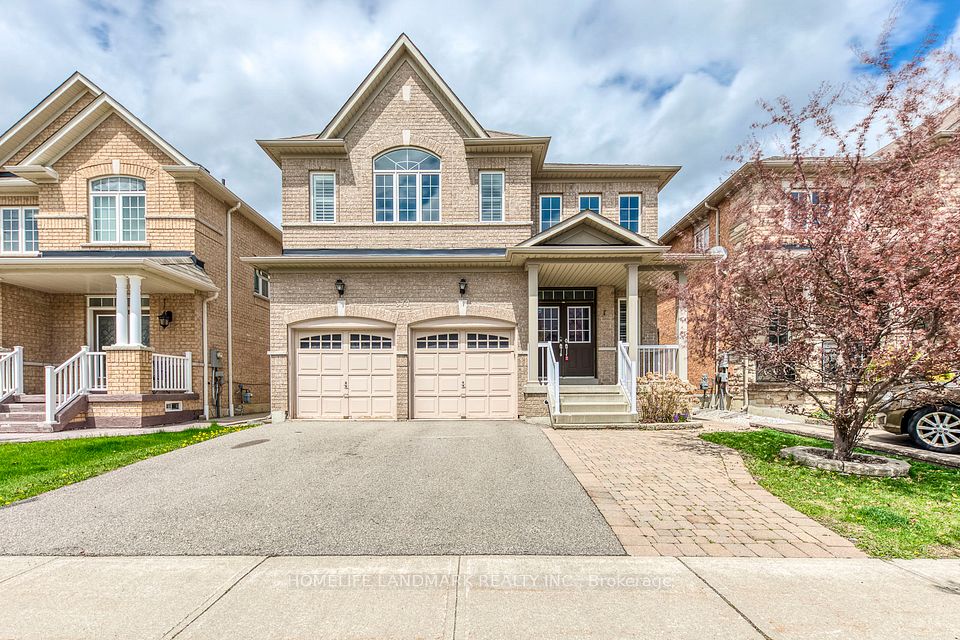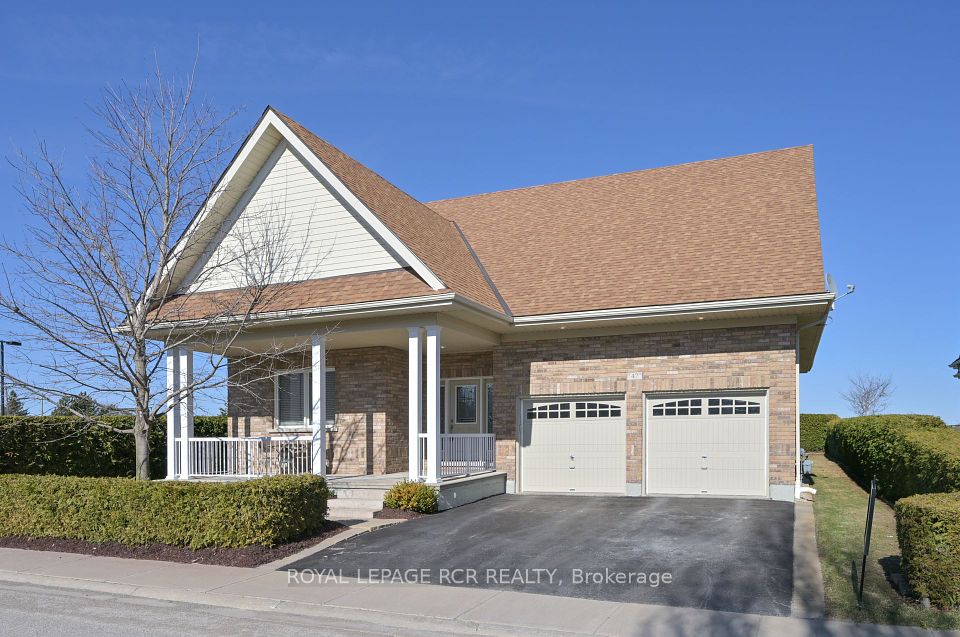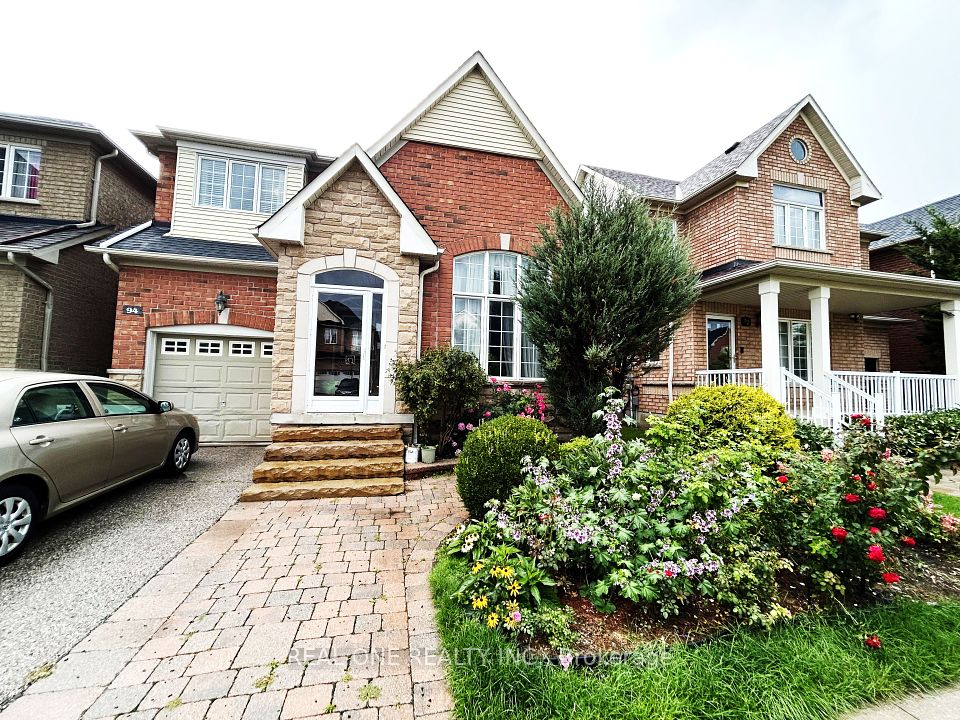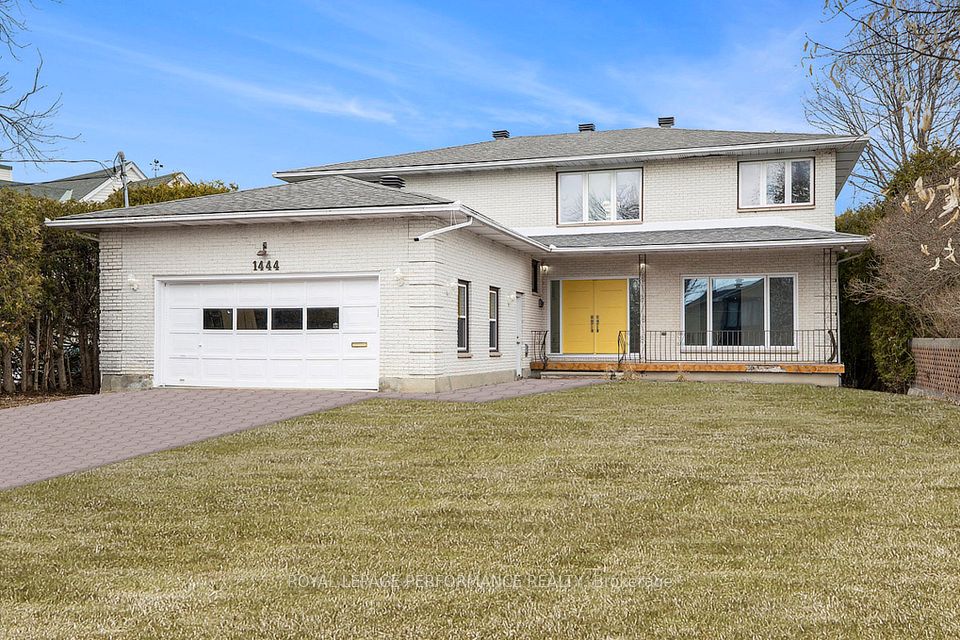$1,649,900
4 Clara May Avenue, East Gwillimbury, ON L9N 0R4
Price Comparison
Property Description
Property type
Detached
Lot size
N/A
Style
2-Storey
Approx. Area
N/A
Room Information
| Room Type | Dimension (length x width) | Features | Level |
|---|---|---|---|
| Dining Room | 4.7 x 3.05 m | Hardwood Floor, Coffered Ceiling(s), Open Concept | Ground |
| Library | 3.02 x 2.74 m | Hardwood Floor, B/I Shelves, Window | Ground |
| Great Room | 4.7 x 4.55 m | Hardwood Floor, Coffered Ceiling(s), Gas Fireplace | Ground |
| Kitchen | 3.78 x 2.44 m | Ceramic Floor, B/I Appliances, Custom Counter | Ground |
About 4 Clara May Avenue
Welcome to 4 Clara May Ave! 4 Bed + 4.5 baths NetZero Ready MODEL Home professionally decorated by Kelly Harvey Living. NEVER LIVED IN. Beautiful design with landscaped front yard located in the prestigious community of Sharon Village. Solar panel ready roof (w/ conduit in attic), triple pane windows. Smooth Ceilings and lots of pot lights throughout home (main floor most rooms with Coffered Ceilings). 10' ceilings on main & 9' 2nd floor and basement level. Oak stairs & metal pickets, Custom kitchen with taller upper cabinet, leathered quartzite countertop & island, Kitchen Aid energy star B/I appliances, custom built-in office/library on main floor. Garage is EV charger ready. Primary Bedroom equipped with pocket door to a huge walk-in closet with custom B/I shelves. FULLY FINISHED BASEMENT with Rec room, 4pc baths & cold Cellar and many more features ....A Must See! Rare Chance to own a customized, fully upgraded, and one of a kind home. Many custom and Built/in features included.
Home Overview
Last updated
16 hours ago
Virtual tour
None
Basement information
Finished
Building size
--
Status
In-Active
Property sub type
Detached
Maintenance fee
$N/A
Year built
--
Additional Details
MORTGAGE INFO
ESTIMATED PAYMENT
Location
Some information about this property - Clara May Avenue

Book a Showing
Find your dream home ✨
I agree to receive marketing and customer service calls and text messages from homepapa. Consent is not a condition of purchase. Msg/data rates may apply. Msg frequency varies. Reply STOP to unsubscribe. Privacy Policy & Terms of Service.







