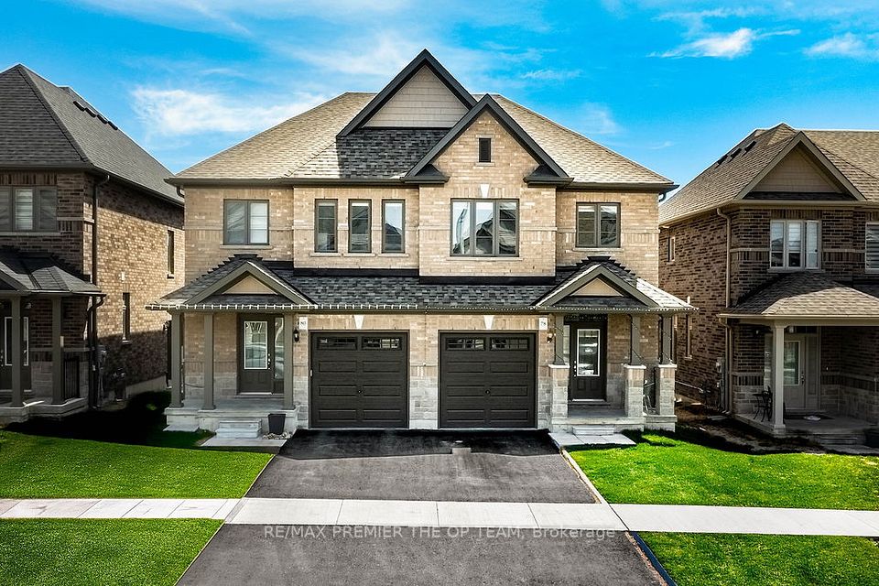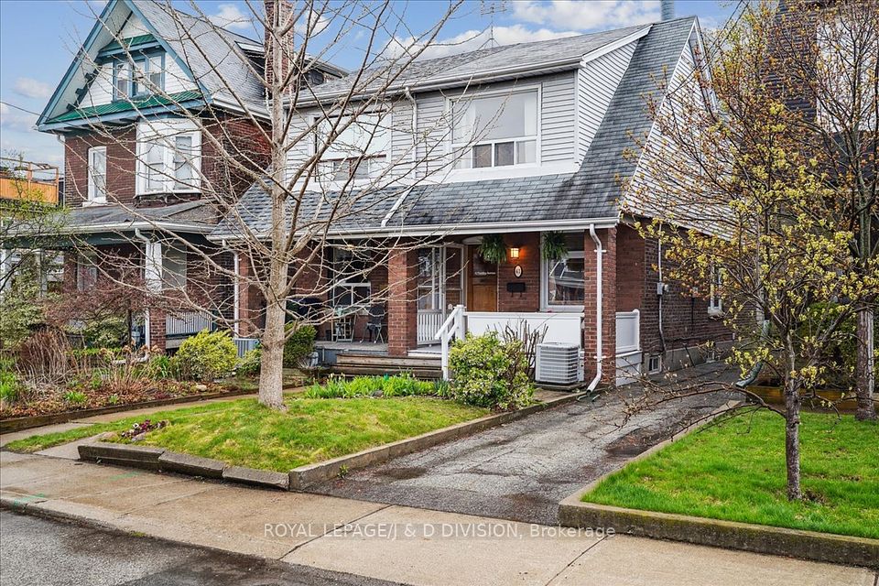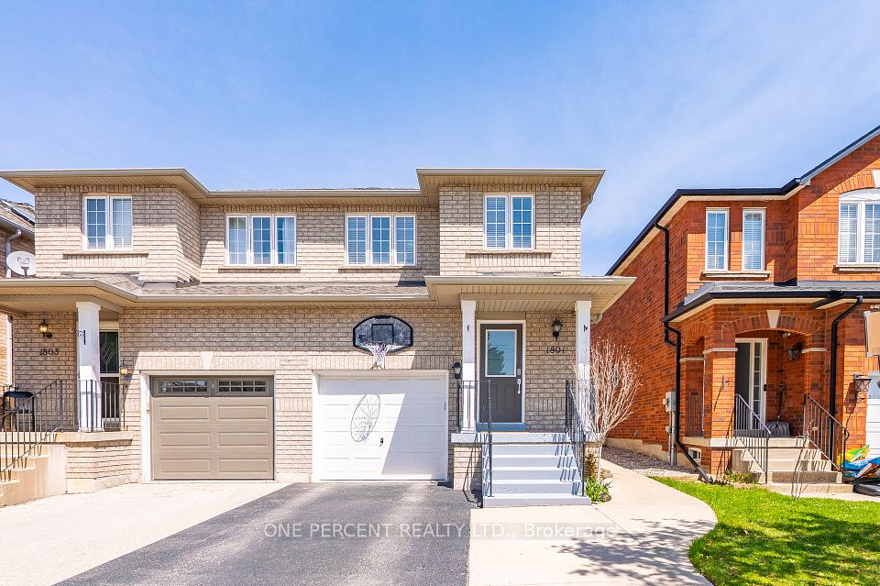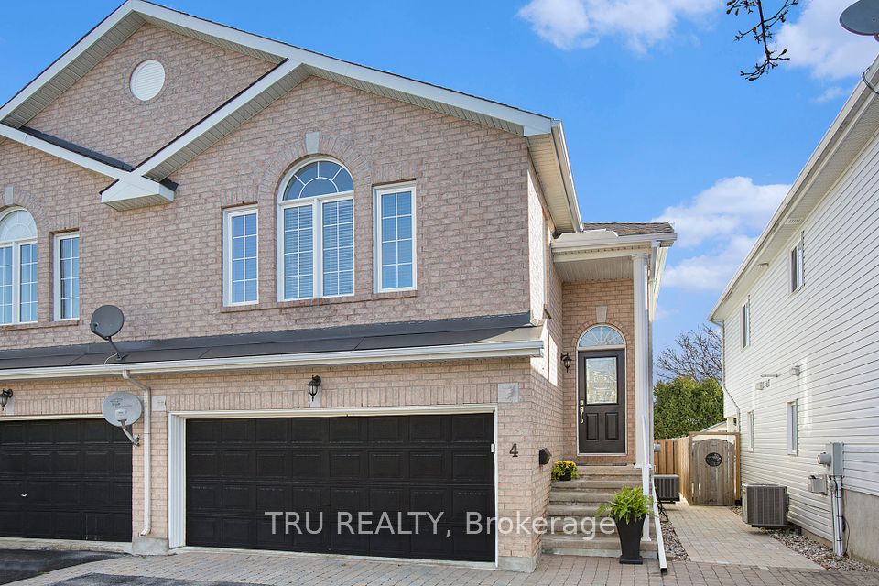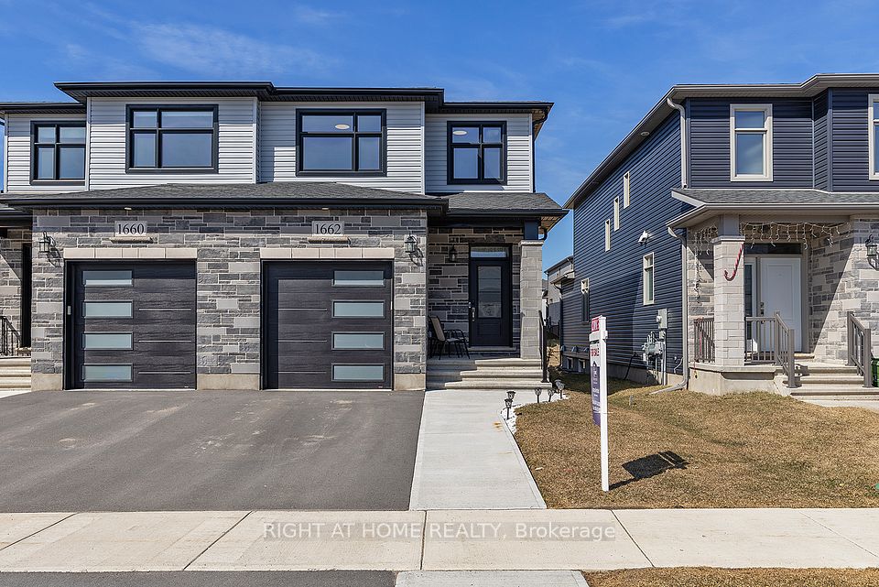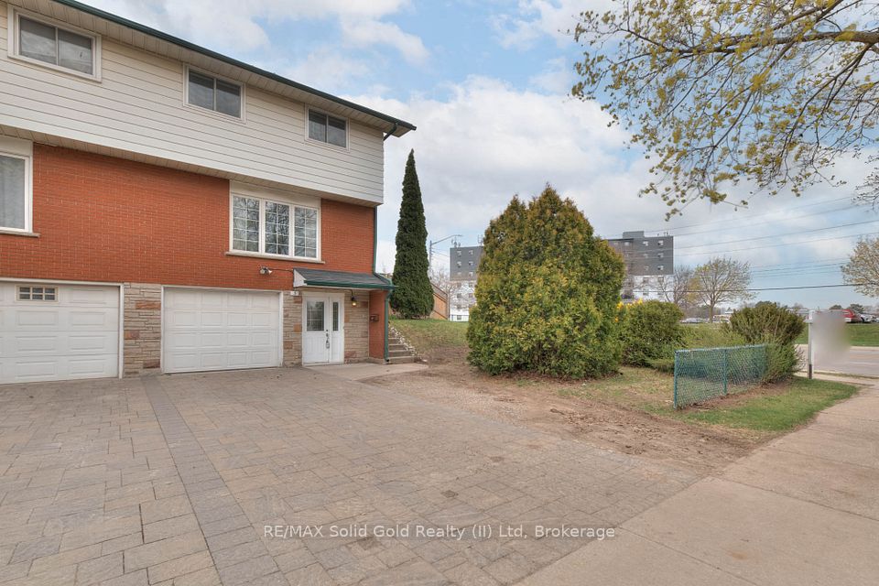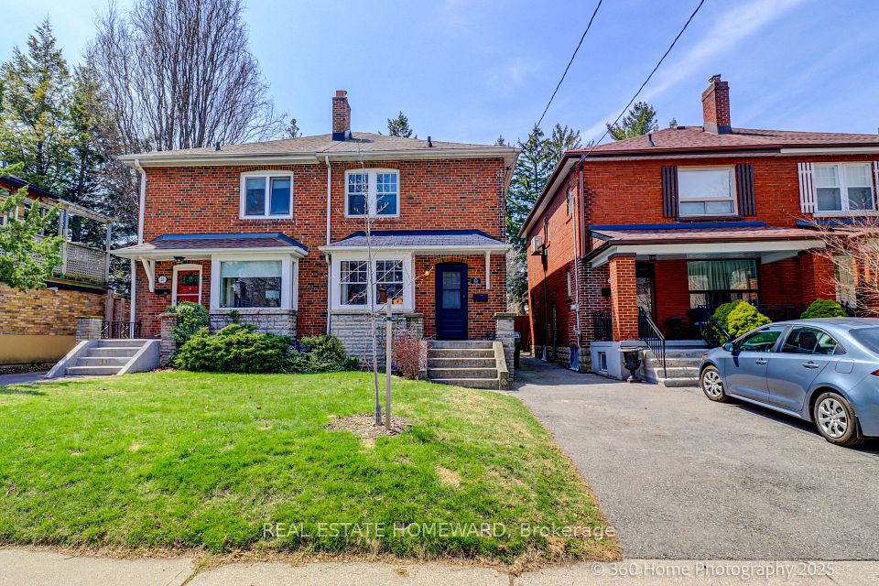$899,000
4 Frederick Taylor Way, East Gwillimbury, ON L0G 1M0
Virtual Tours
Price Comparison
Property Description
Property type
Semi-Detached
Lot size
< .50 acres
Style
2-Storey
Approx. Area
N/A
Room Information
| Room Type | Dimension (length x width) | Features | Level |
|---|---|---|---|
| Living Room | 5.55 x 3.52 m | Centre Island, W/O To Yard, Gas Fireplace | Main |
| Kitchen | 2.71 x 3.2 m | Ceramic Floor, Pot Lights | Main |
| Dining Room | 2.85 x 4.33 m | Hardwood Floor, Pantry, Open Concept | Main |
| Primary Bedroom | 3.54 x 5.5 m | 5 Pc Ensuite, Walk-In Closet(s) | Second |
About 4 Frederick Taylor Way
Stunning Newly Built 3 Bedroom, 3 Bathroom, Semi-Detached, Located In A Fast Growing, Highly Sought After Subdivision In Mt. Albert. This Spacious, Open Concept Home Is An Entertainers Dream! Featuring A Chef's Kitchen, Large Kitchen Island, S/S Appliances, Built In Fireplace, Custom Zebra Blinds Throughout, Convenient 2nd Floor Laundry. Close Proximity To Highway 404, Mt. Albert Public School, Brooks Farm, Amenities And So Much More! Tarion Warranty Still In Affect. All Elfs, All Window Coverings, S/S Fridge, S/S Dishwasher.
Home Overview
Last updated
Apr 24
Virtual tour
None
Basement information
Unfinished
Building size
--
Status
In-Active
Property sub type
Semi-Detached
Maintenance fee
$N/A
Year built
--
Additional Details
MORTGAGE INFO
ESTIMATED PAYMENT
Location
Some information about this property - Frederick Taylor Way

Book a Showing
Find your dream home ✨
I agree to receive marketing and customer service calls and text messages from homepapa. Consent is not a condition of purchase. Msg/data rates may apply. Msg frequency varies. Reply STOP to unsubscribe. Privacy Policy & Terms of Service.







