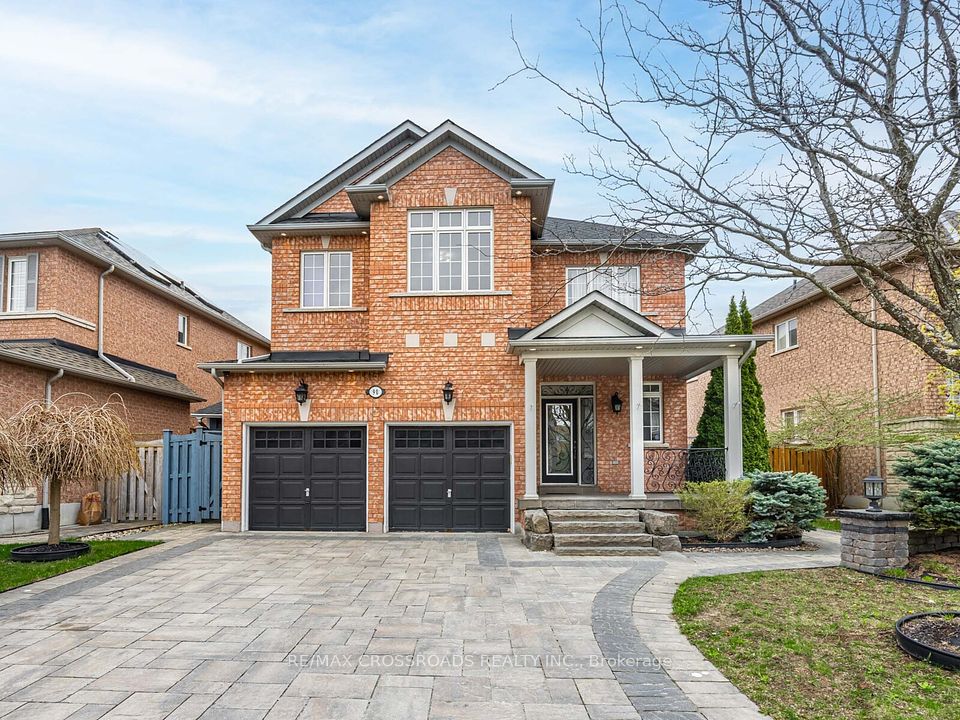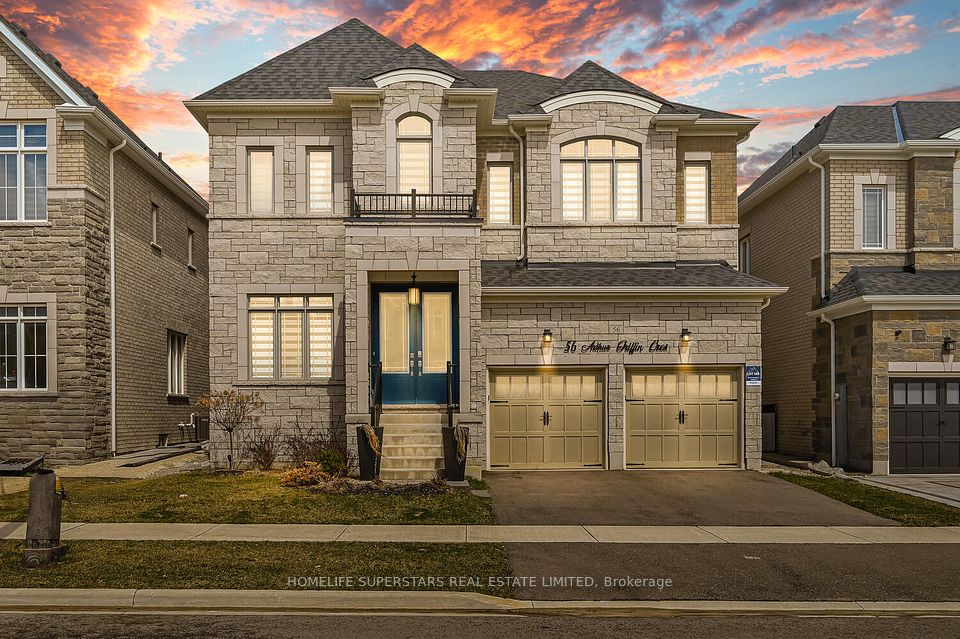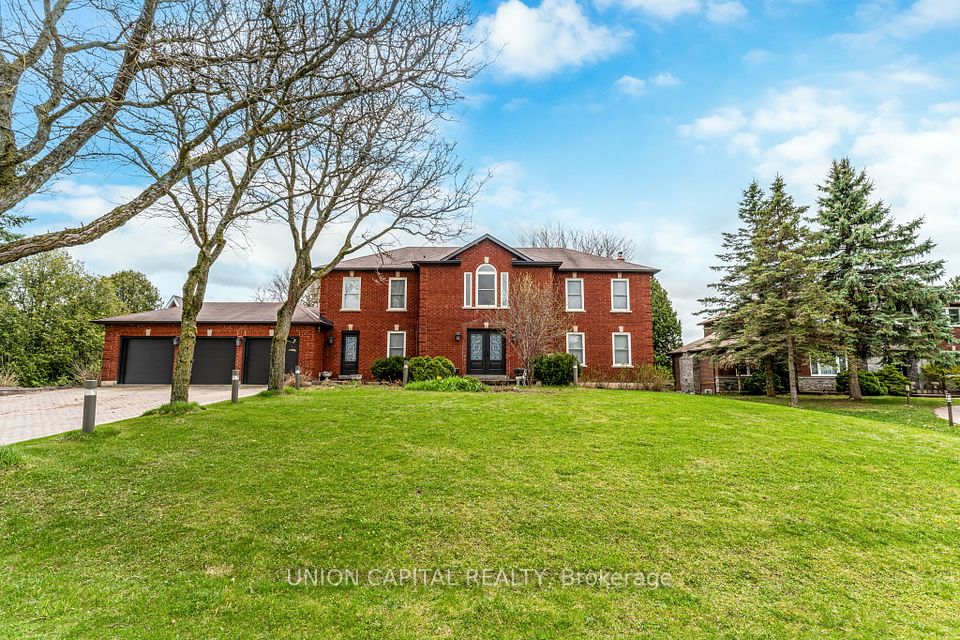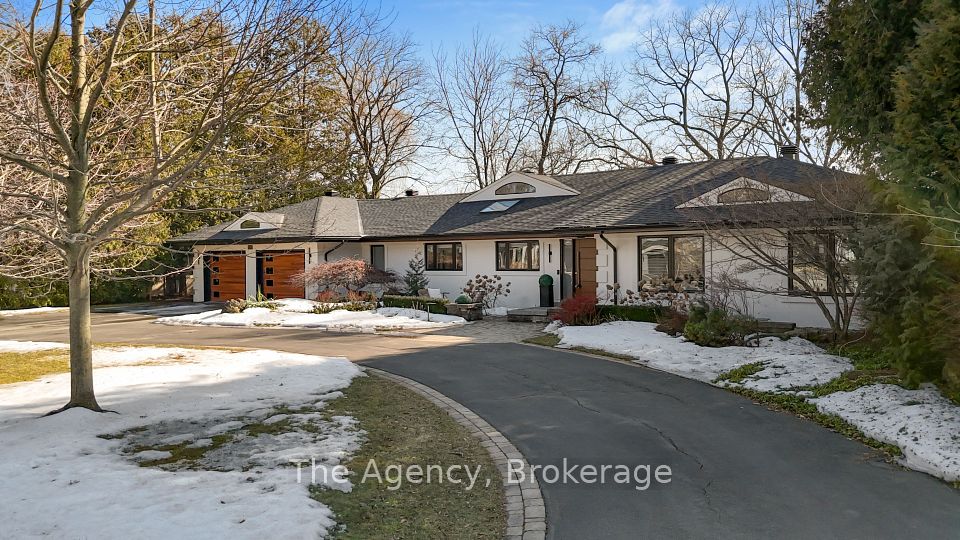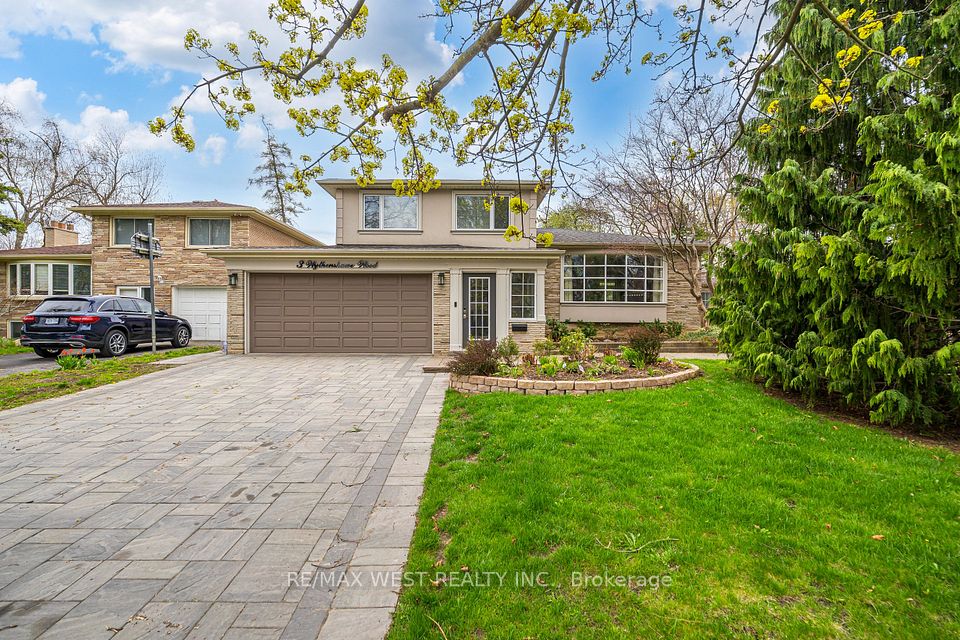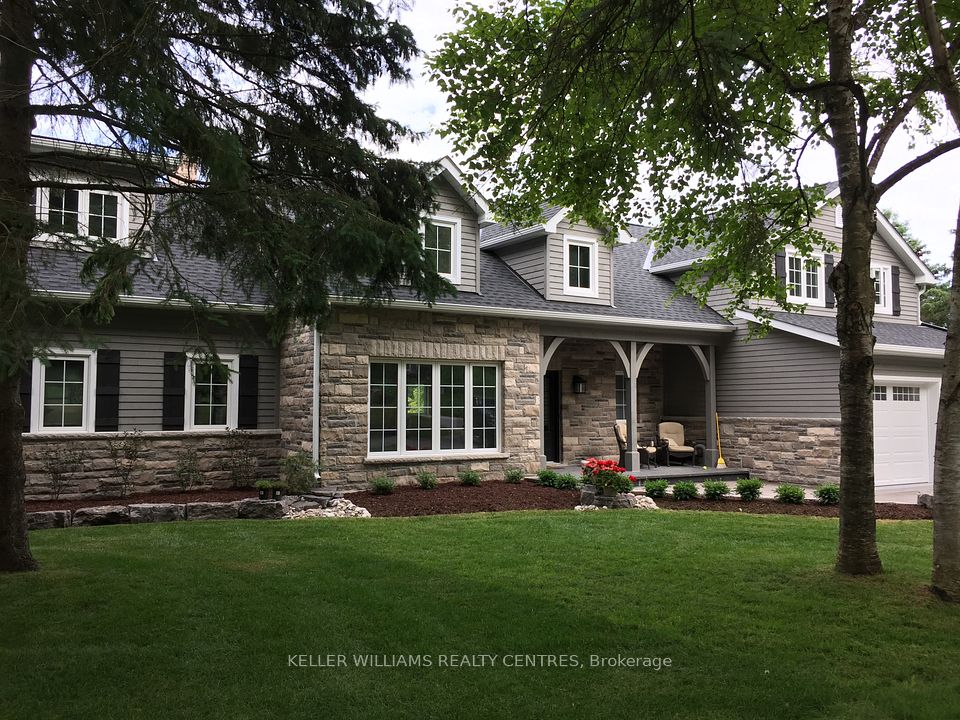$2,095,000
4 Maplehyrn Avenue, East Gwillimbury, ON L0G 1V0
Virtual Tours
Price Comparison
Property Description
Property type
Detached
Lot size
.50-1.99 acres
Style
Bungalow
Approx. Area
N/A
Room Information
| Room Type | Dimension (length x width) | Features | Level |
|---|---|---|---|
| Kitchen | 6.84 x 4.06 m | Granite Counters, Pot Lights, Eat-in Kitchen | Main |
| Living Room | 7.09 x 4.86 m | Built-in Speakers, California Shutters, Pot Lights | Main |
| Office | 4.32 x 4.24 m | California Shutters, French Doors, Hardwood Floor | Main |
| Dining Room | 4.99 x 3.67 m | Built-in Speakers, Separate Room, Hardwood Floor | Main |
About 4 Maplehyrn Avenue
Welcome to this beautifully upgraded and sun-filled modern bungalow, nestled in the highly sought-after Sharon Hills community. Situated on a spectacular 1.03-acre lot, this property offers exceptional privacy and a serene lifestyle just minutes from top-rated schools, scenic trails, parks, shopping, and quick access to Highway 404 and GO Transit. The home's impressive curb appeal is matched by its professionally landscaped grounds, highlighted by a tranquil pond and lush green views that evoke a cottage-like setting. A rare 7-car heated garage with high ceilings and a floor drain provides ample space for car enthusiasts plus the option to add lifts for even more vehicle storage. The fenced backyard is ideal for outdoor enjoyment and entertaining. Step inside to discover a bright, open-concept layout with large windows that flood the space with natural light. The main level features a gourmet kitchen with granite countertops, central vacuum system, and beautifully maintained finishes throughout. The fully finished basement offers a custom-built oak wood bar and generous living space, perfect for hosting or relaxing. Additional highlights include a security camera system, solar panels for energy efficiency, and true pride of ownership throughout. This home delivers a perfect balance of luxury, comfort, and practicality in one of East Gwillimbury's most prestigious enclaves. An exceptional opportunity not to be missed.
Home Overview
Last updated
1 day ago
Virtual tour
None
Basement information
Finished
Building size
--
Status
In-Active
Property sub type
Detached
Maintenance fee
$N/A
Year built
--
Additional Details
MORTGAGE INFO
ESTIMATED PAYMENT
Location
Some information about this property - Maplehyrn Avenue

Book a Showing
Find your dream home ✨
I agree to receive marketing and customer service calls and text messages from homepapa. Consent is not a condition of purchase. Msg/data rates may apply. Msg frequency varies. Reply STOP to unsubscribe. Privacy Policy & Terms of Service.







