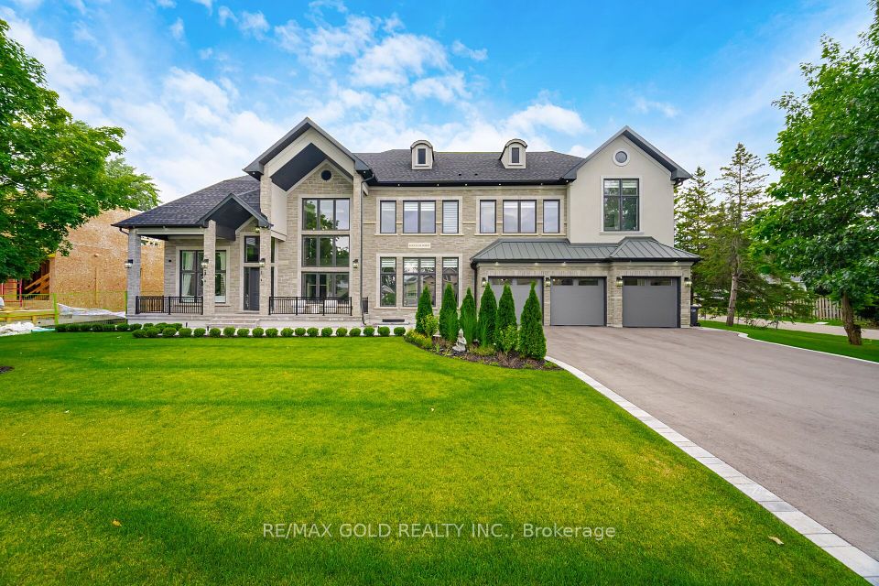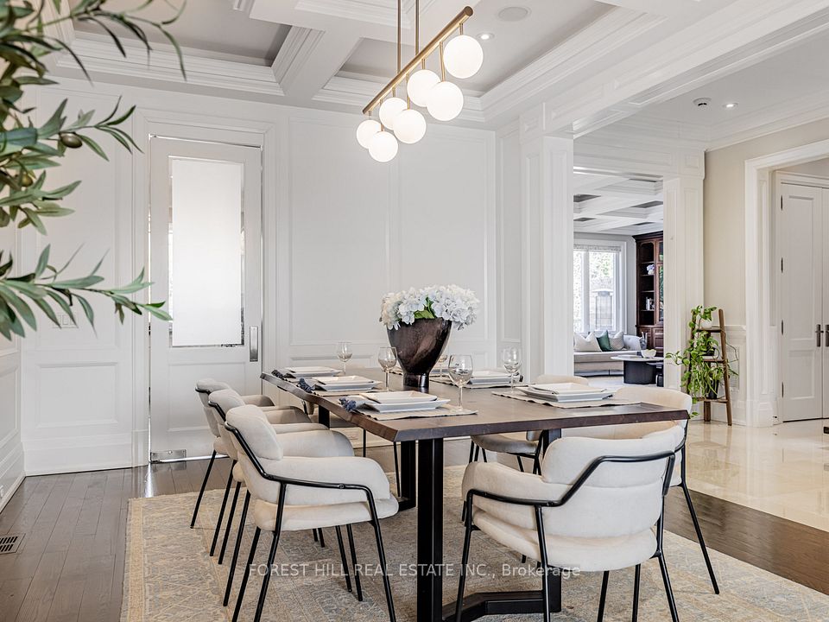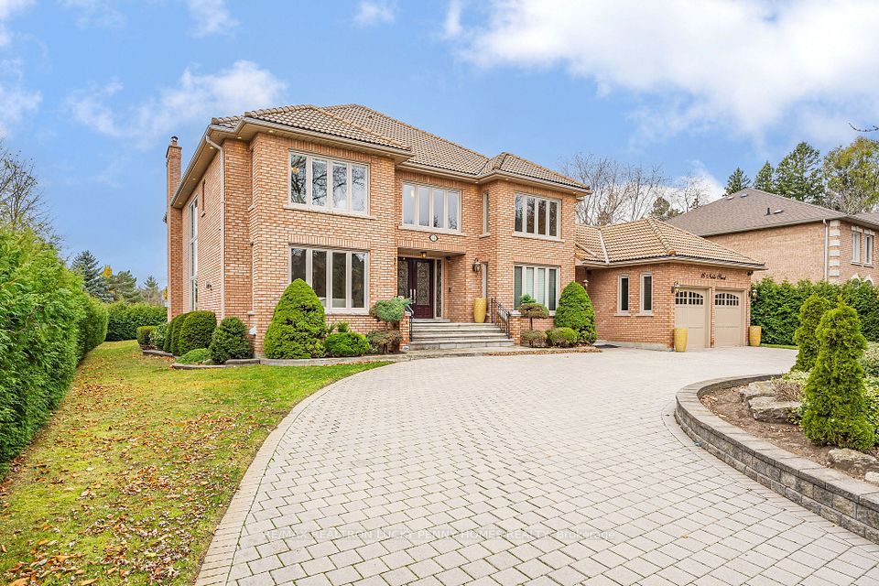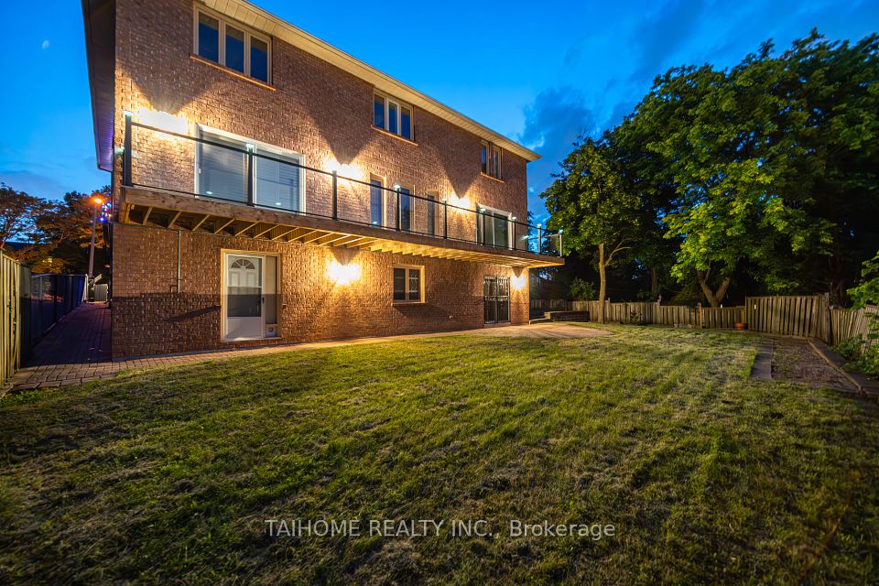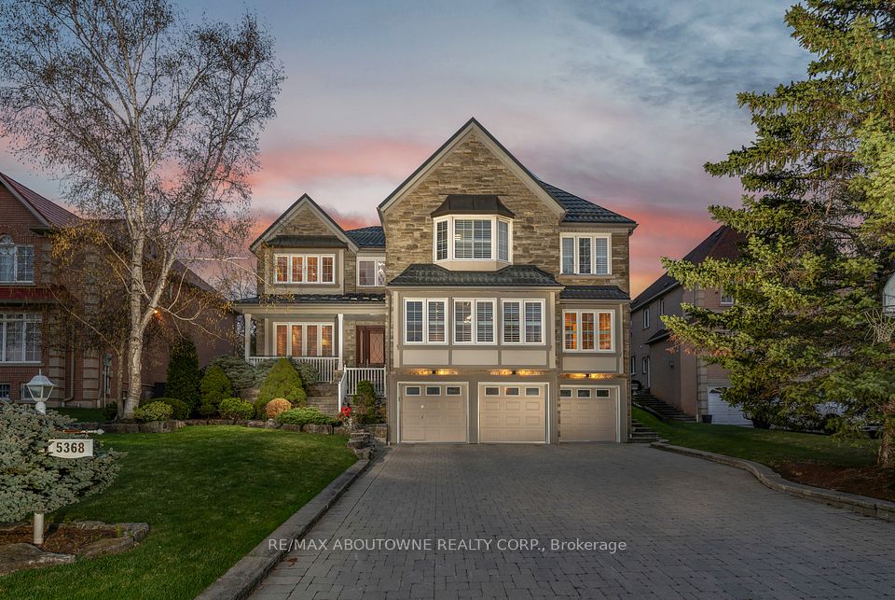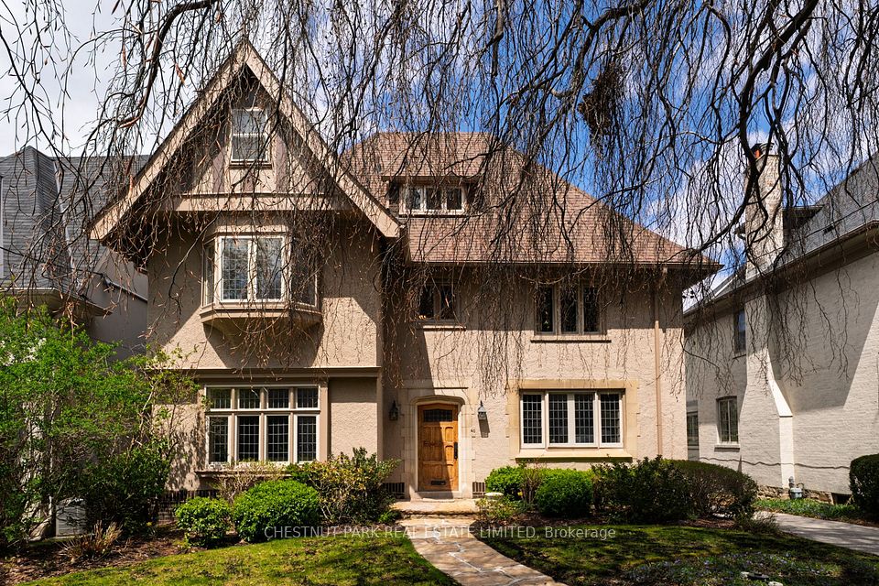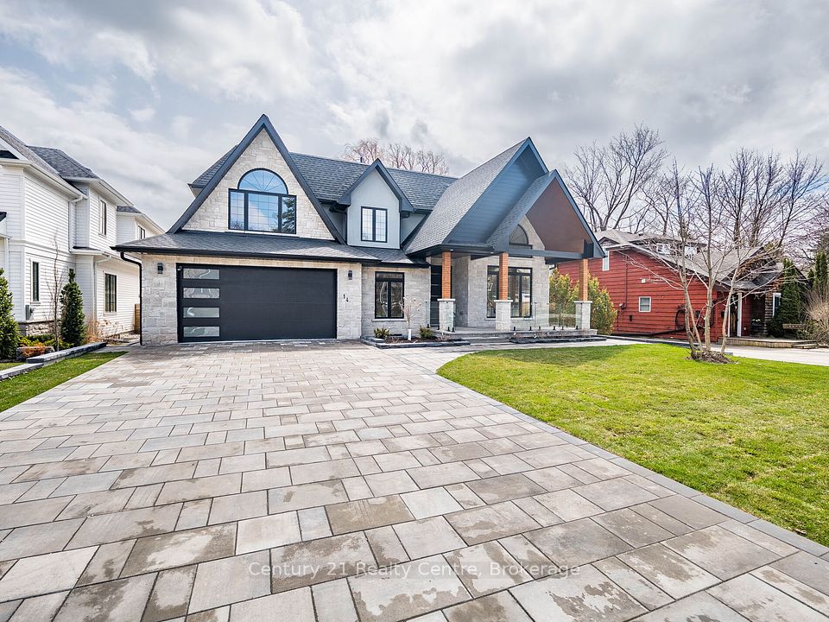$3,888,000
4 Peter Glass Road, King, ON L7B 0M7
Virtual Tours
Price Comparison
Property Description
Property type
Detached
Lot size
N/A
Style
3-Storey
Approx. Area
N/A
Room Information
| Room Type | Dimension (length x width) | Features | Level |
|---|---|---|---|
| Living Room | 3.7 x 4.74 m | Cathedral Ceiling(s), Wainscoting, Gas Fireplace | Main |
| Office | 3.7 x 4.61 m | Coffered Ceiling(s), B/I Shelves, 2 Way Fireplace | Main |
| Dining Room | 6.51 x 4.59 m | Coffered Ceiling(s), Wainscoting, Formal Rm | Main |
| Kitchen | 7.05 x 8.68 m | Eat-in Kitchen, B/I Appliances, Pantry | Main |
About 4 Peter Glass Road
Designed With Impeccable Attention To Detail, This Estate Redefines Luxury Living. With Over 10,000 Sq Ft Of Living Space, Enter Through The Grand Foyer, Where Soaring 20' Ceilings & Intricate Wainscoting Set The Tone. The Formal Living Room Boasts A Vaulted Ceiling, Exquisite Wainscoting & Gas Fireplace With Marble Surround. The Executive Office, With Double French Doors, Built-In Shelving & Double-Sided Fireplace, Seamlessly Connects To The Formal Dining Room. Wine Connoisseurs Will Love The Temperature-Controlled Wine Cellar, While The Spacious Laundry Room Provides Service Stairs To The Basement & Access To The 3-Car Tandem Garage.The Family Room Is An Entertainers Dream, Feat.17' Coffered Ceilings & Striking Fireplace. A Custom Wet Bar With Marble Countertop & Mirrored Backsplash Adds Luxury. At The Heart Of The Home, The Sun-Drenched Chef's Kitchen Features 24"X24" Porcelain Tile, Grand Centre Island, Marble Countertops & High-End Built-In Appliances. A Pot Filler, Butlers Pantry & Servery Ensure Effortless Entertaining.Ascend The Custom Wrought Iron Staircase To A Secondary Living Room With Soaring 16' Ceilings. The Primary Suite Is A Sanctuary, Featuring A Sitting Area, Private Wet Bar & Lavish 6Pc Ensuite With Dual Vanities, Freestanding Soaker Tub, Oversized Glass-Enclosed Shower & Dual Walk-In Closets. Generous Bedrooms Each Offer A Private Ensuite. Secluded Loft W/Ensuite, Walk-In Closet & Private Balcony Provides A Serene Escape.The Finished Basement Extends The Homes Luxury, Featuring A Private Walk-Up, Second Kitchen & State-Of-The-Art Theatre W/Built-In A/V & Premium 7-Speaker Surround Sound. The Spa Includes An Oversized Steam Room, Dual Massage Shower & Change Room. A Cambridge Elevator Provides Seamless Access To All 5 Levels, Incl. The Garage.Outside, A Fully Fenced Backyard With A Covered Lanai Offers A Serene Space For Outdoor Dining & Relaxation. Immerse In Sophisticated Elegance At This Custom Finished Model Home In The Heart Of King City.
Home Overview
Last updated
Apr 1
Virtual tour
None
Basement information
Finished, Walk-Up
Building size
--
Status
In-Active
Property sub type
Detached
Maintenance fee
$N/A
Year built
--
Additional Details
MORTGAGE INFO
ESTIMATED PAYMENT
Location
Some information about this property - Peter Glass Road

Book a Showing
Find your dream home ✨
I agree to receive marketing and customer service calls and text messages from homepapa. Consent is not a condition of purchase. Msg/data rates may apply. Msg frequency varies. Reply STOP to unsubscribe. Privacy Policy & Terms of Service.







