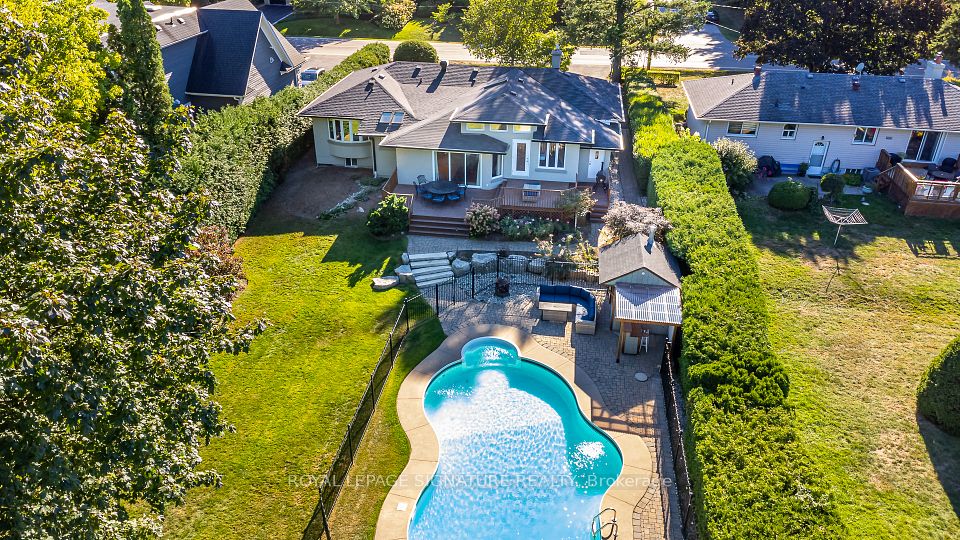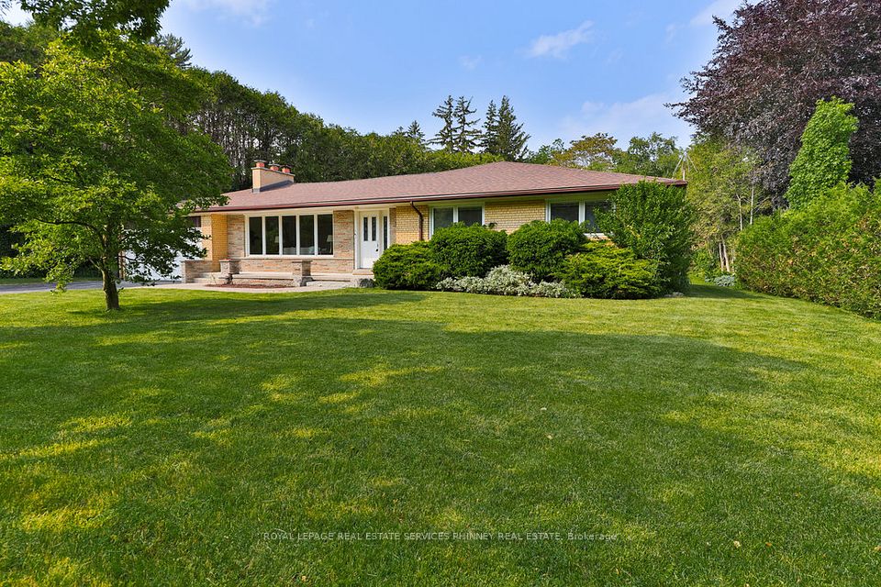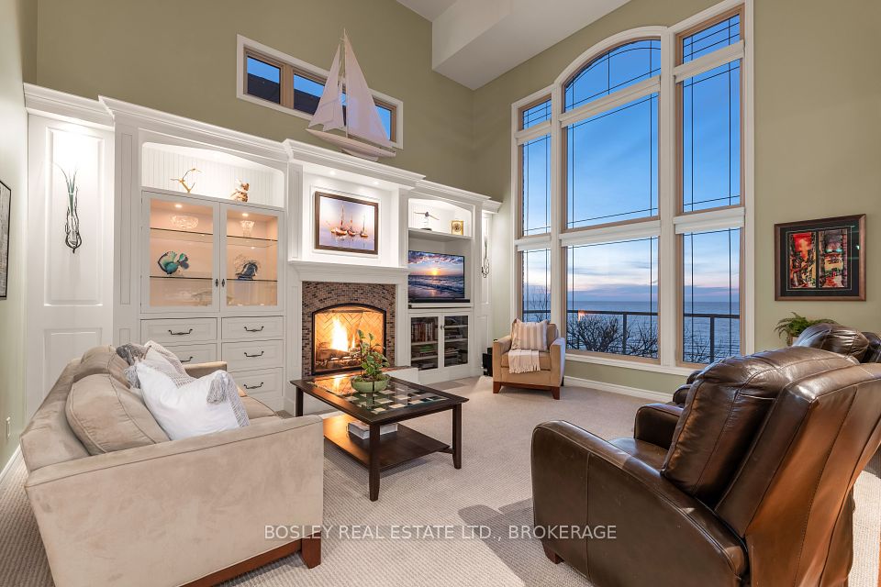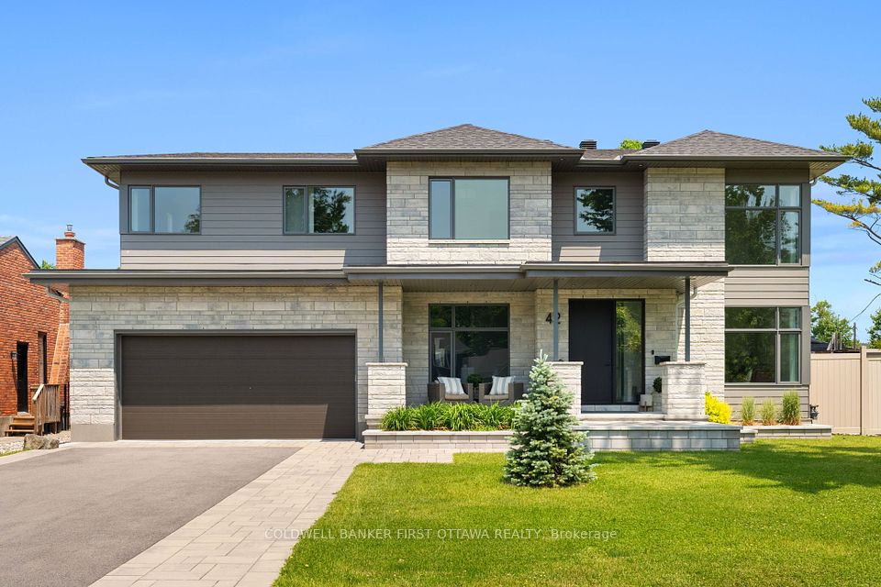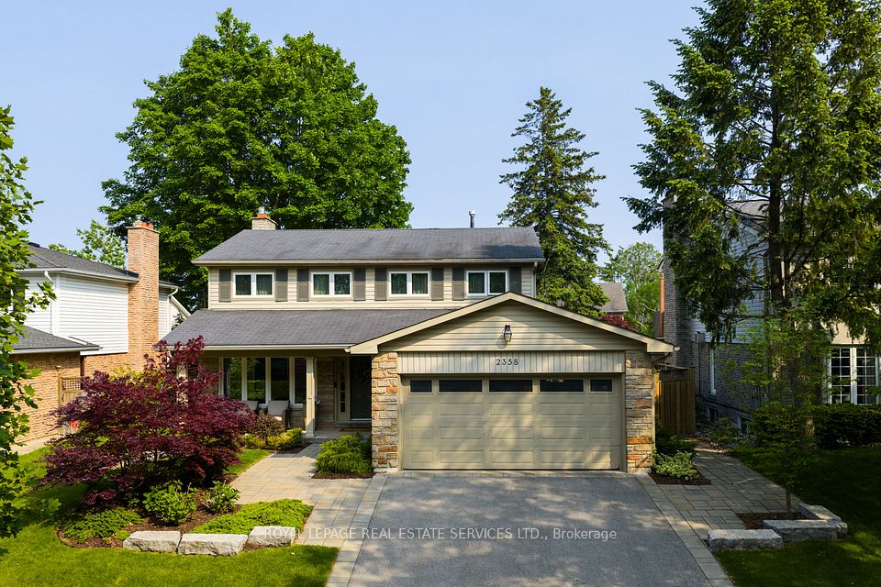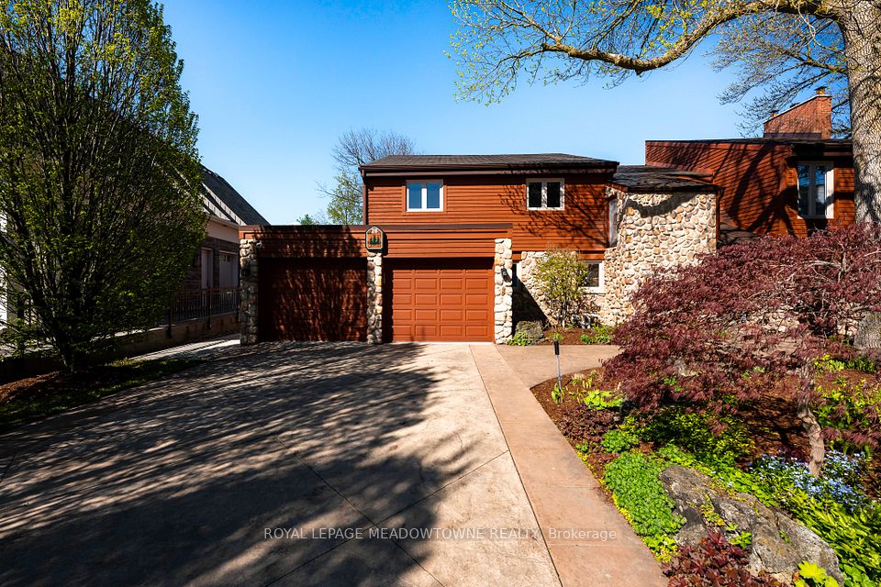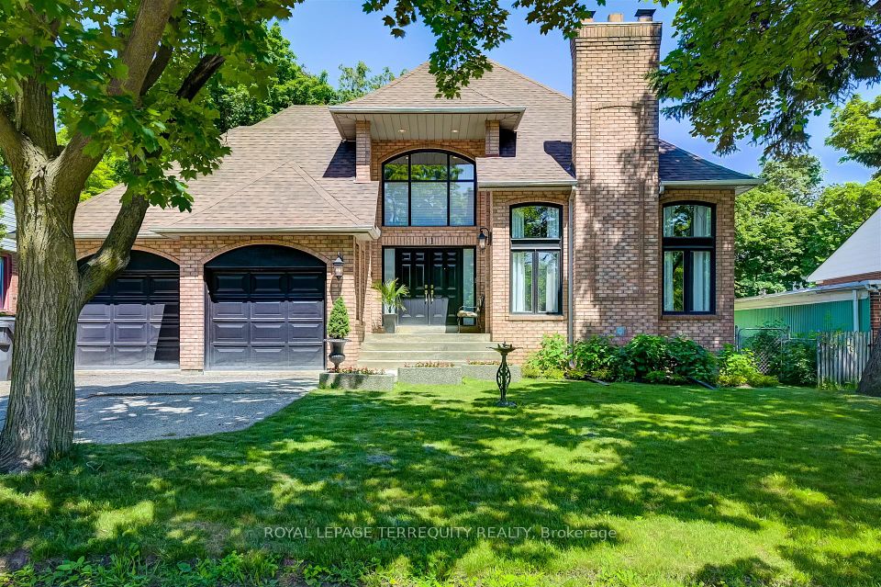
$2,550,000
4 Pinehurst Crescent, Toronto W08, ON M9A 3A5
Virtual Tours
Price Comparison
Property Description
Property type
Detached
Lot size
N/A
Style
Sidesplit 4
Approx. Area
N/A
Room Information
| Room Type | Dimension (length x width) | Features | Level |
|---|---|---|---|
| Foyer | 2.92 x 1.6 m | Large Closet, Porcelain Floor, Skylight | Main |
| Living Room | 6.81 x 3.07 m | Vaulted Ceiling(s), Hardwood Floor, Gas Fireplace | Main |
| Dining Room | 3.71 x 3.18 m | Vaulted Ceiling(s), Overlooks Living, Hardwood Floor | Main |
| Kitchen | 4.93 x 3.07 m | Custom Counter, Centre Island, Overlooks Backyard | Main |
About 4 Pinehurst Crescent
Tucked away on a quiet crescent in Humber Valley Village, this beautifully redesigned 4-bedroom home pairs timeless charm with thoughtful, high-end updates. Designed by Kathlyn Shaw Interiors, it strikes the perfect balance of elegant detail and everyday comfort.The vaulted main floor feels bright and airy, with large windows framing the private, landscaped backyard. The custom kitchen is both striking and functional ideal for family mornings or hosting friends around the stunning quartzite island.Upstairs, serene bedrooms and designer baths create a restful escape, while the lower level offers cozy living space, smart built-ins, and direct access to the double garage all designed to make life easy and comfortable.The backyard feels like a hidden retreat, with beautiful stonework, mature greenery, and plenty of space to relax or entertain outdoors.A quiet street, a coveted neighbourhood, and a move-in-ready home that feels warm, polished, and made for modern family living.
Home Overview
Last updated
21 hours ago
Virtual tour
None
Basement information
Finished
Building size
--
Status
In-Active
Property sub type
Detached
Maintenance fee
$N/A
Year built
--
Additional Details
MORTGAGE INFO
ESTIMATED PAYMENT
Location
Some information about this property - Pinehurst Crescent

Book a Showing
Find your dream home ✨
I agree to receive marketing and customer service calls and text messages from homepapa. Consent is not a condition of purchase. Msg/data rates may apply. Msg frequency varies. Reply STOP to unsubscribe. Privacy Policy & Terms of Service.






