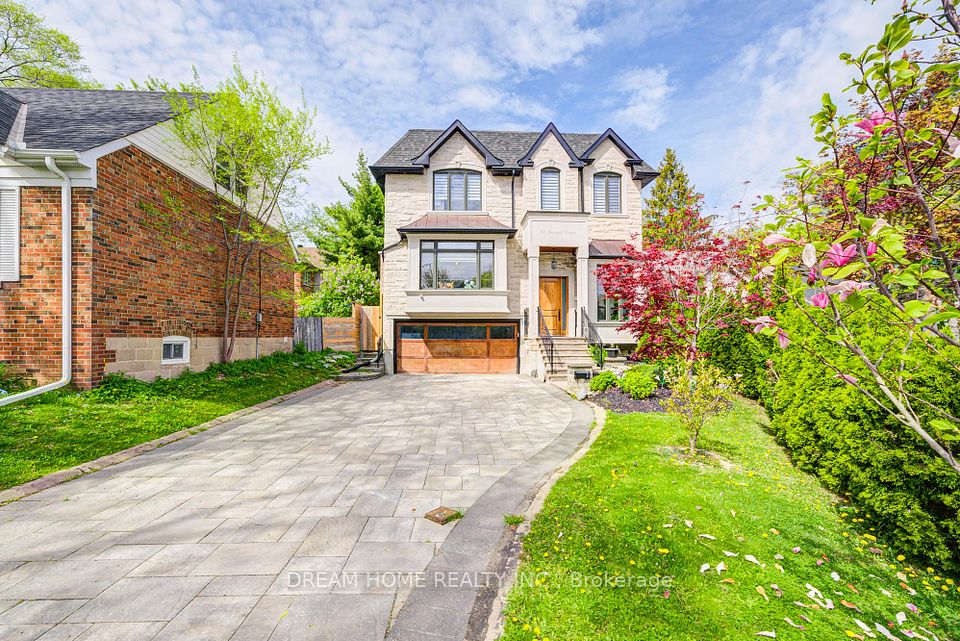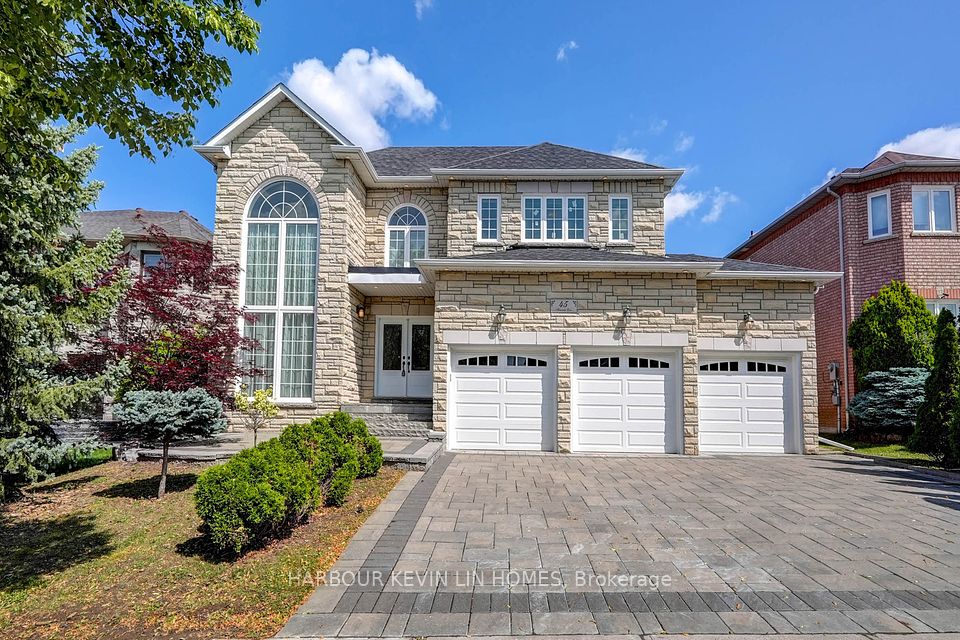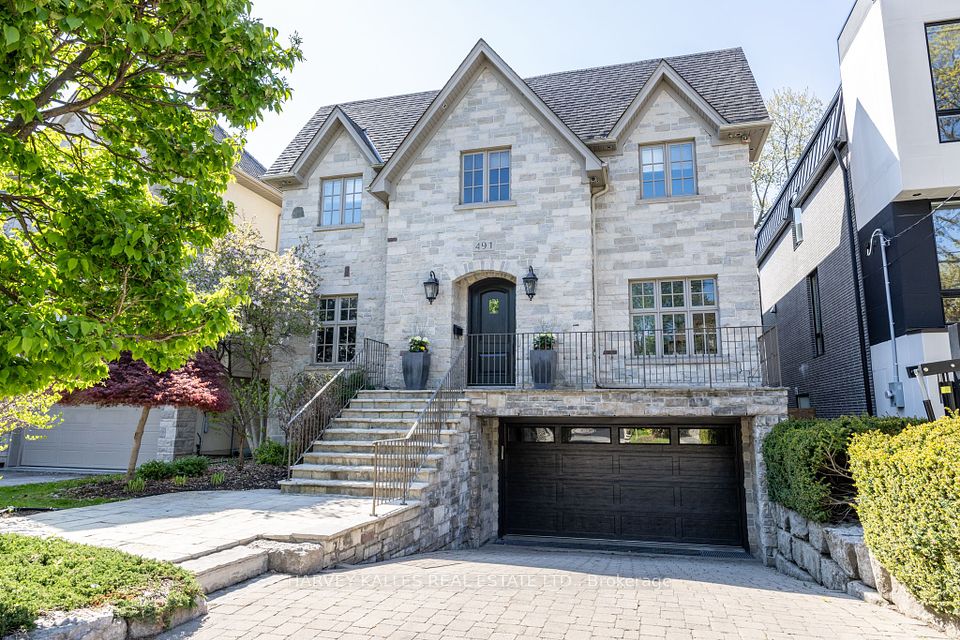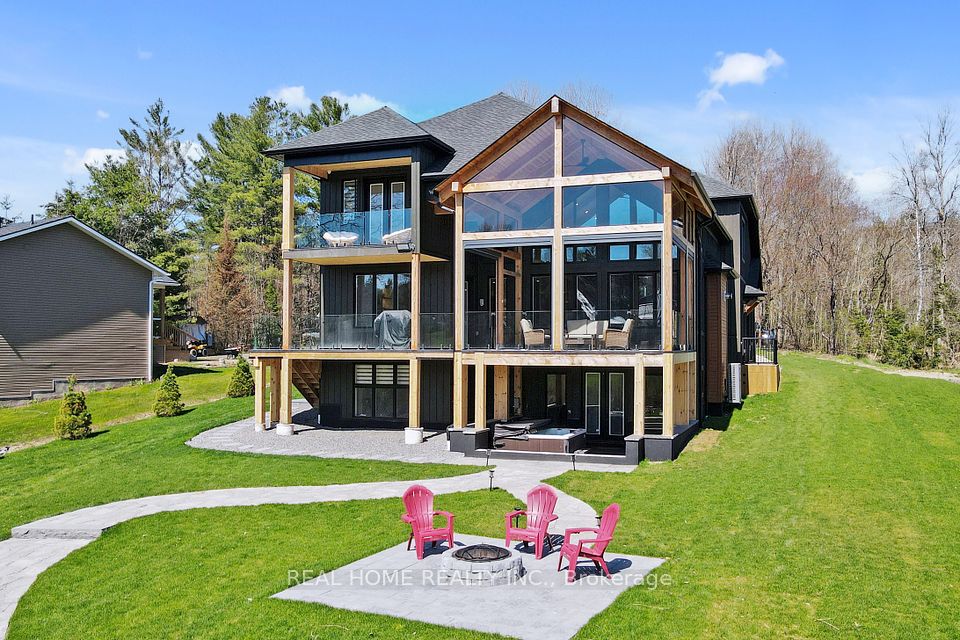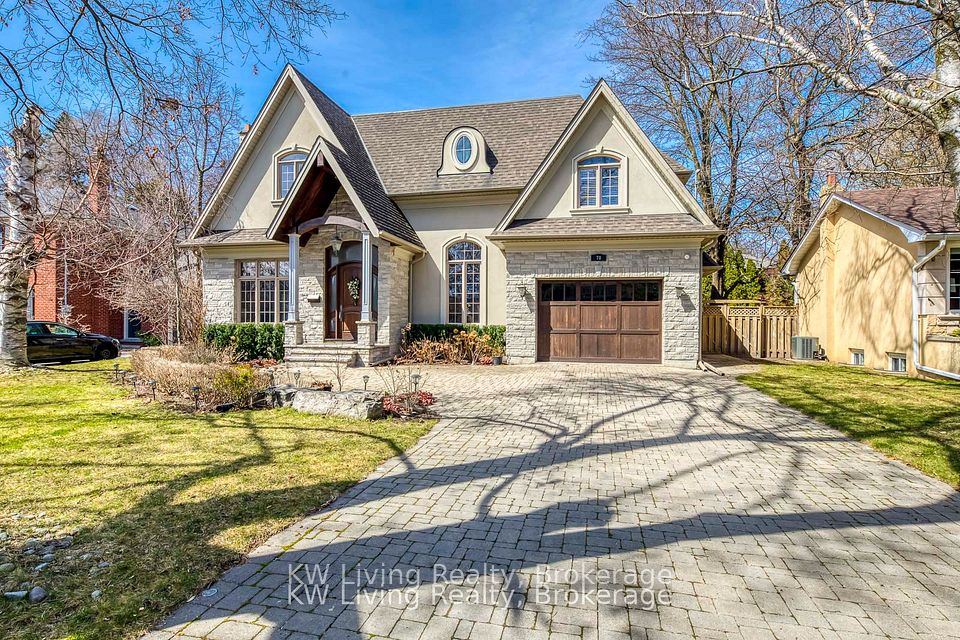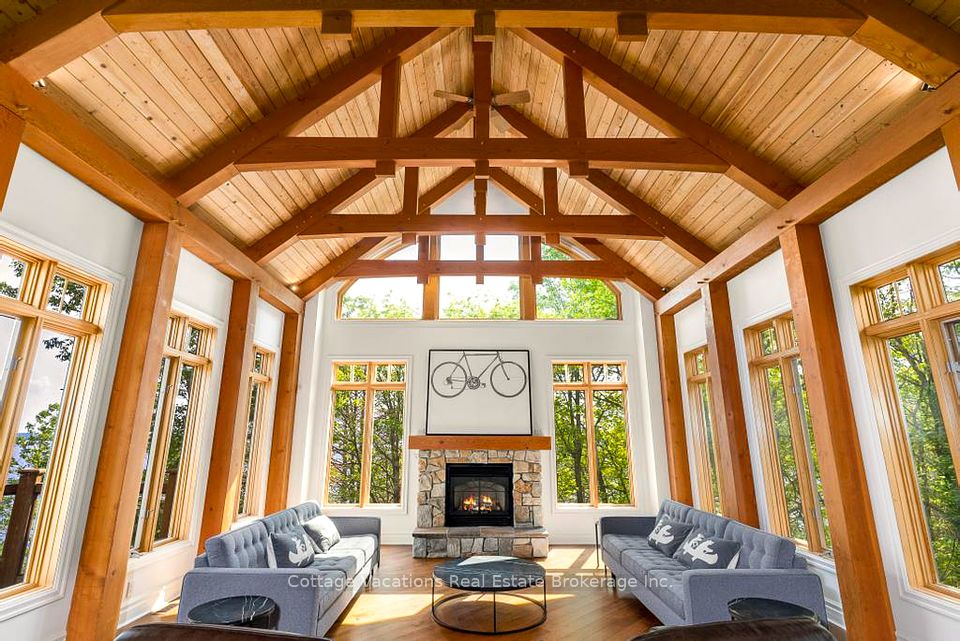$3,588,000
4 Summit Trail Drive, Richmond Hill, ON L4E 3S7
Virtual Tours
Price Comparison
Property Description
Property type
Detached
Lot size
N/A
Style
2-Storey
Approx. Area
N/A
Room Information
| Room Type | Dimension (length x width) | Features | Level |
|---|---|---|---|
| Living Room | 6.04 x 4.09 m | Hardwood Floor, Sunken Room, Bay Window | Ground |
| Dining Room | 4.84 x 3.63 m | Tile Floor, Coffered Ceiling(s), Large Window | Ground |
| Kitchen | 6.96 x 4 m | B/I Appliances, Granite Counters, Centre Island | Ground |
| Breakfast | 6.06 x 3.93 m | Tile Floor, Bay Window, W/O To Deck | Ground |
About 4 Summit Trail Drive
Wow, A True Masterpiece! **Custom-Built & Newly Reno'd Totally Over 6,000 Sq.Ft. Living Spaces Sprawling Luxe Hm. Nestled On Premium 1.39 Acre Treed & Wooded Flat Table Land In Prestigious Multi-Millions "Richmond Hill Bridle Path" Bayview Country Estates Community**Perfect Layout W/Open Concept On Main**Decent & Bright Living Rm W/18 Ft. 6 Inch. Ceiling O/L Frontyard**Stuning Dining Rm Coffered Ceiling W/Splendid Chandelier**Chef Inspired Gourmet Kitchen W/Top Of Line Appliances Incldg Granite C-Top, Central Island**Bright Breakfast Area W/W/OTo Huge Deck W/2 Customized Awnings W/Remote Over Looking Park-Like Oasis Bkyd**Magnificent Spacious Family Rm W/Gas Fpl. & Large Windows O/L Park-Like Bkyd W/2 Designed Waterfalls, Gazebo W/ BBQ Grilled Table**Sunshining Office W/Bay Windows O/L Front Gardens**High End of Hdwd Flr. On 2nd Flr., Crown Moulding Thru-Out, Smooth Ceiling W/Countless Pot Lights**5 Spacious & Bright 4+1 Bdrms, Primary Bdrm. W/W/I Closets W/Organizer Plus 6-Pc En-suite** 2nd Primary Ensuits On 2nd Floor W/W/I Closet W/Organizers**2 Semi-Ensuites W/W/I Closet & 4 Pc Bath**Finished Bsmt. Incldg Recreation Rm W/Electronic Fpl., B/I Double Closets & B/I Bookcases, Excercise Rm W/Mirrored Wall & Above Grade Window, Guest Bdrm W/A Spacious Dressing Rm W/Quartz Centre & 4 Pc Bath With Dry/Wet Sauna**4 Spacious Storage Rooms, Furnace Rm W/Washer/Dryer, Utility Room With UV Light & Filter, Water Softener, Well Tank, Pantry Room W/Sump Pumper**Professional Landscaped Private Treed Bkyd W/Garden Beds & 2 Garden Sheds**Security System W/Monitors**Irrigation System W/Sprinklers**Iron Gated Interlock Driveway Offers Amble Parking Spaces W/Remote Control**Close Famous TMS & HTS Private Schools, Oak Ridge Comm. Ctr & Pool, Summit Golf & Country Club, Jefferson Forest Trail & Hwy 404 & All Amenities, All Top Of The Line Finishes & Fixtures, 6Pm-6Am Community Security Guard Patrol, True Gem In Bayview Country Estates Club, Rare To Be Misssed & Must See!
Home Overview
Last updated
13 hours ago
Virtual tour
None
Basement information
Apartment, Finished
Building size
--
Status
In-Active
Property sub type
Detached
Maintenance fee
$N/A
Year built
2024
Additional Details
MORTGAGE INFO
ESTIMATED PAYMENT
Location
Some information about this property - Summit Trail Drive

Book a Showing
Find your dream home ✨
I agree to receive marketing and customer service calls and text messages from homepapa. Consent is not a condition of purchase. Msg/data rates may apply. Msg frequency varies. Reply STOP to unsubscribe. Privacy Policy & Terms of Service.







