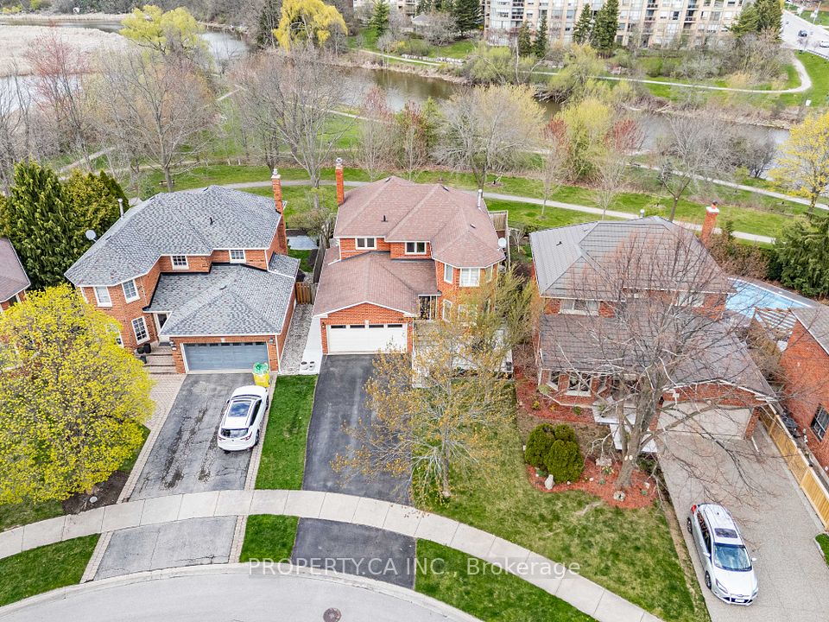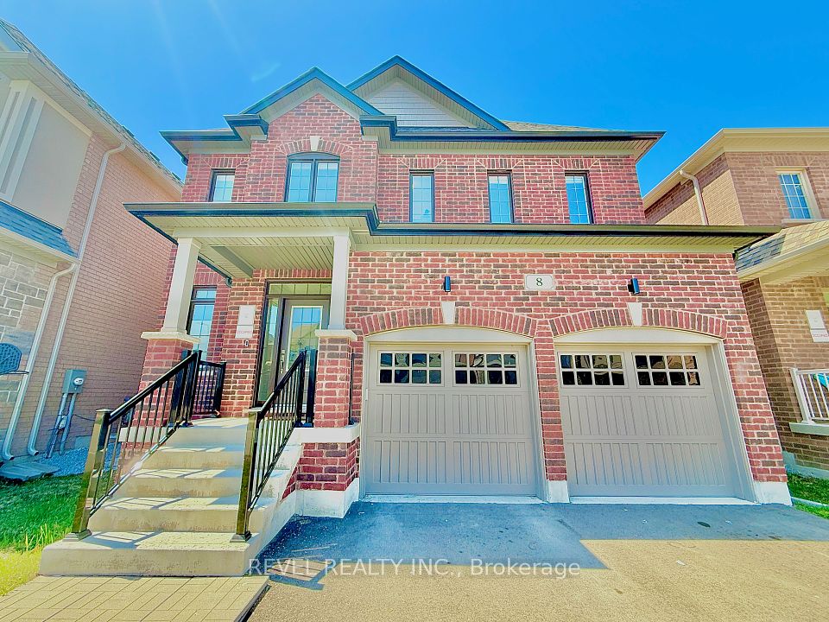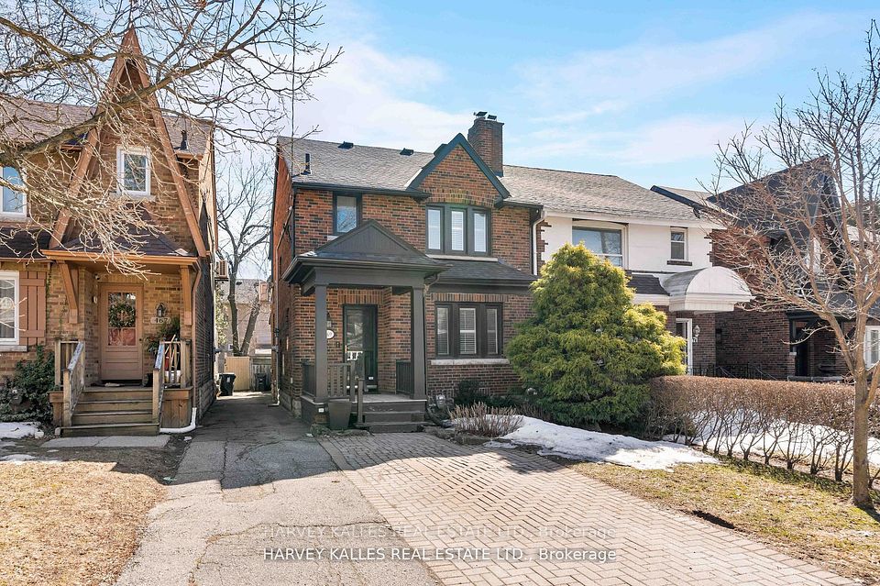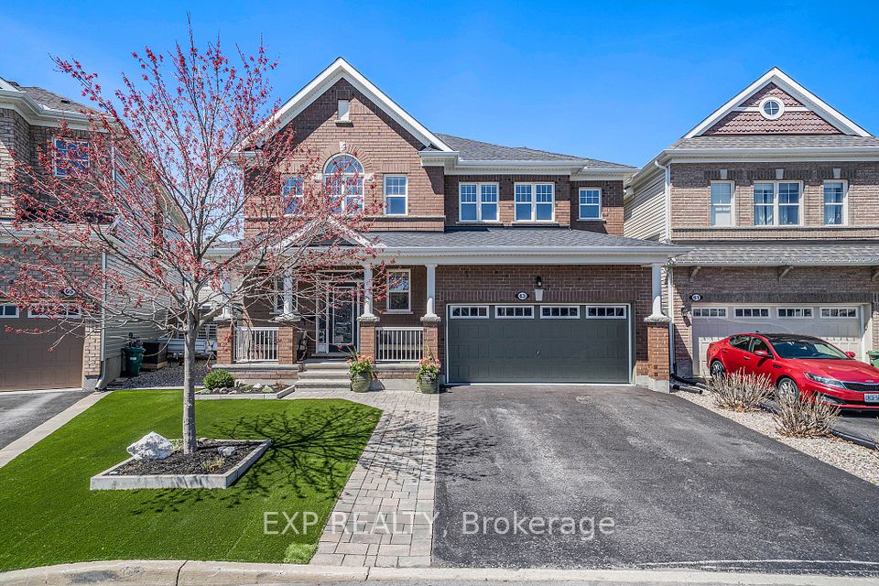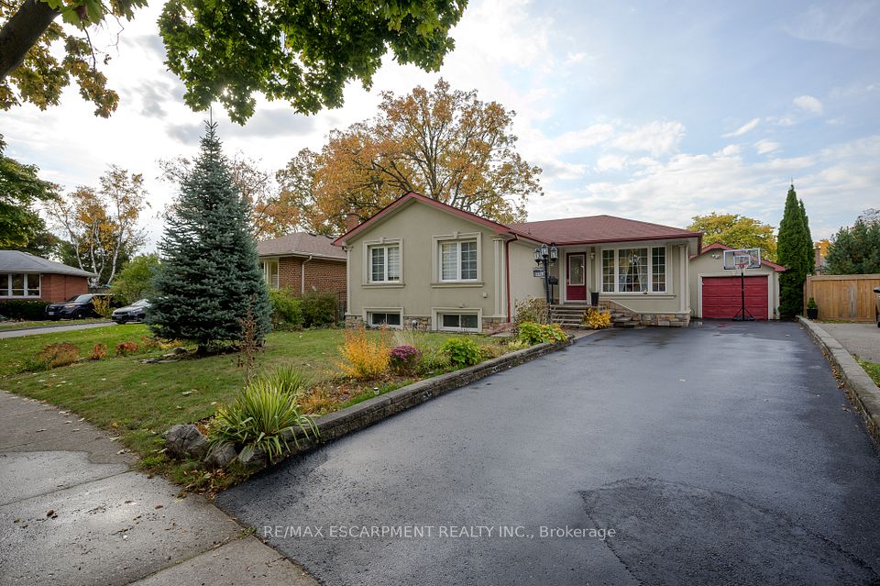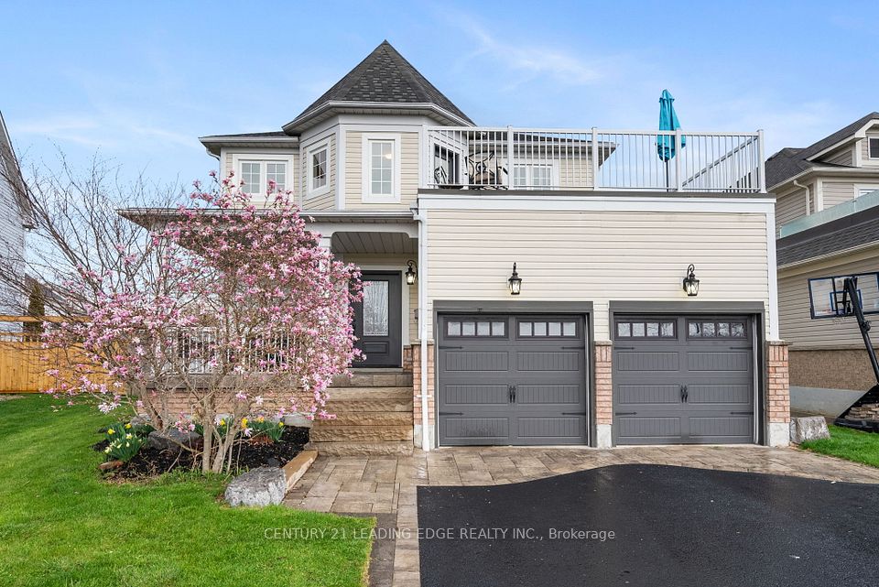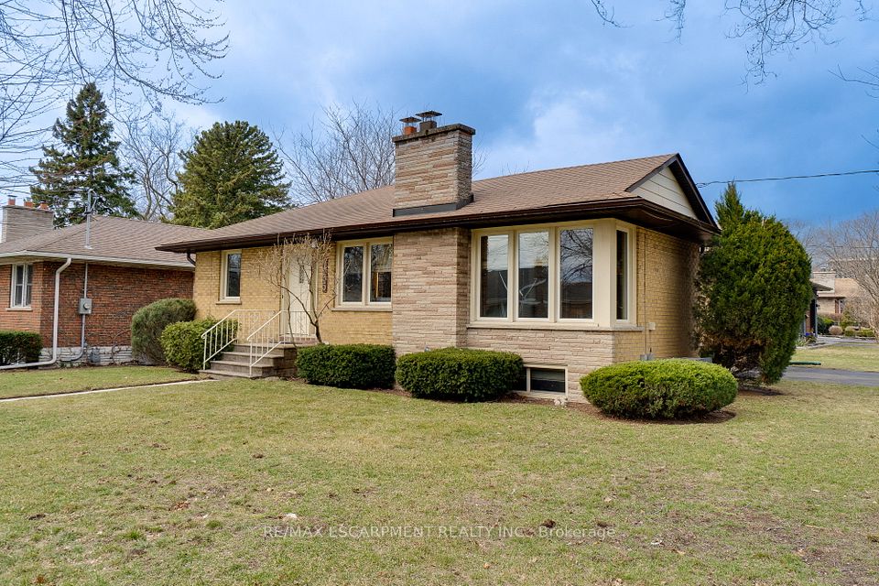$1,479,000
4 Sunshine Mountain Drive, Caledon, ON L7C 0A1
Virtual Tours
Price Comparison
Property Description
Property type
Detached
Lot size
N/A
Style
2-Storey
Approx. Area
N/A
Room Information
| Room Type | Dimension (length x width) | Features | Level |
|---|---|---|---|
| Living Room | 4.05 x 4.06 m | Window | Main |
| Dining Room | 4.05 x 3.45 m | Window | Main |
| Kitchen | 3.34 x 3.63 m | Eat-in Kitchen, Breakfast Bar, Pantry | Main |
| Family Room | 4.12 x 4.05 m | Fireplace, French Doors, Bay Window | Main |
About 4 Sunshine Mountain Drive
This Stunning 2-Storey Home Offers 3,691 Sq Ft Of Living Space On 2.81 Acres In A Private Community, Surrounded By Lush Trees And Backing Onto Conservation Land. The Natural Beauty And Scenic, Private Views From Every Window Make This Home The Ultimate Retreat. The Property Includes An Above-Ground Heated Pool And An Indoor Hot Tub, Perfect For A Year-Round Staycation. A Charming Stone Path Leads To The Welcoming Stone And Concrete Porch. Upon Entering, You're Greeted By A Foyer Flanked By An Elegant Dining Room And A Cozy Lounge Area. The Dining Room Flows Seamlessly Into A Well-Appointed Kitchen, Featuring An Extensive Pantry, Abundant Cabinet Space, And A Breakfast Bar Peninsula Ideal For Casual Dining. The Breakfast/Living Area Is Warmed By A Wood Stove, Creating A Cozy Atmosphere, While French Doors Lead To A Sun-Filled Solarium With An Indoor Hot Tub And 3-Piece Bath. From The Solarium, A Sliding Door Opens Directly To The Pool Deck, Allowing For Easy Indoor-Outdoor Living. Upstairs, The Home Offers Three Large Bedrooms, 2 Full Bathrooms And A Convenient Second Floor Laundry, As Well As A Workspace. The Primary Bedroom Is A Private Sanctuary, Complete With Ample Closet Space, A Sitting Area, And An Ensuite. The Lower Level Is Equally Impressive, Featuring A Spacious Bedroom With A Closet And 3-Piece Ensuite, An Office, And A Recreation Area. The Cold Cellar And Storage Room Add To The Home's Functionality. Located At The End Of A Quiet Cul-De-Sac, This Home Provides A Serene And Peaceful Environment, Perfect For Those Seeking Privacy And A Deep Connection With Nature. Whether You're Lounging By The Pool, Relaxing In The Hot Tub, Or Simply Enjoying The Views, This Property Offers A Tranquil Lifestyle Surrounded By Natural Beauty.**EXTRAS** Fridge, Stove, Dishwasher, Built In Microwave, All Elf's, Pool, Hot Tub, Freshly Painted and New Floors on Main Floor (2025)
Home Overview
Last updated
1 day ago
Virtual tour
None
Basement information
Finished
Building size
--
Status
In-Active
Property sub type
Detached
Maintenance fee
$N/A
Year built
--
Additional Details
MORTGAGE INFO
ESTIMATED PAYMENT
Location
Some information about this property - Sunshine Mountain Drive

Book a Showing
Find your dream home ✨
I agree to receive marketing and customer service calls and text messages from homepapa. Consent is not a condition of purchase. Msg/data rates may apply. Msg frequency varies. Reply STOP to unsubscribe. Privacy Policy & Terms of Service.







