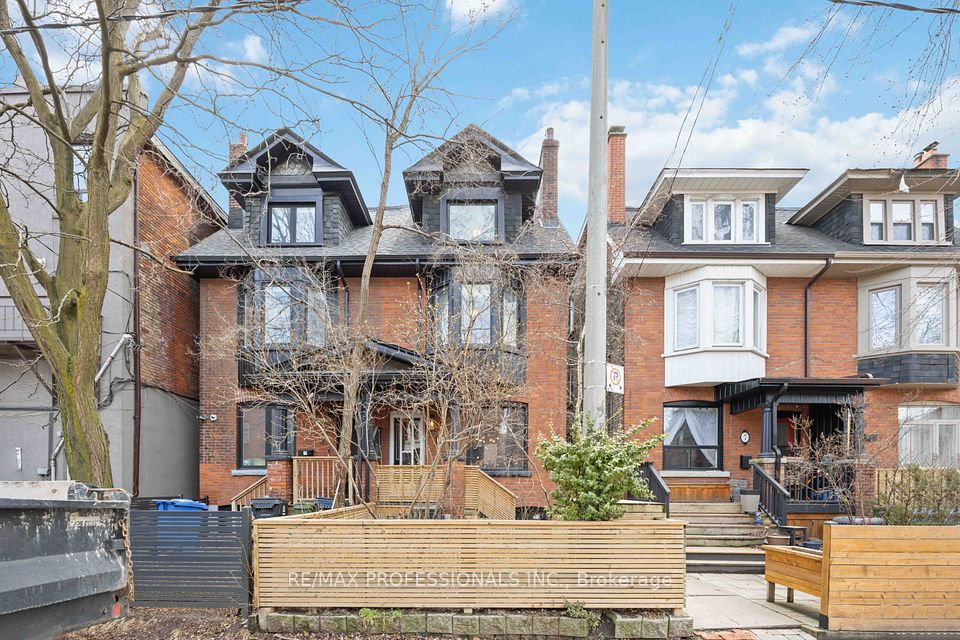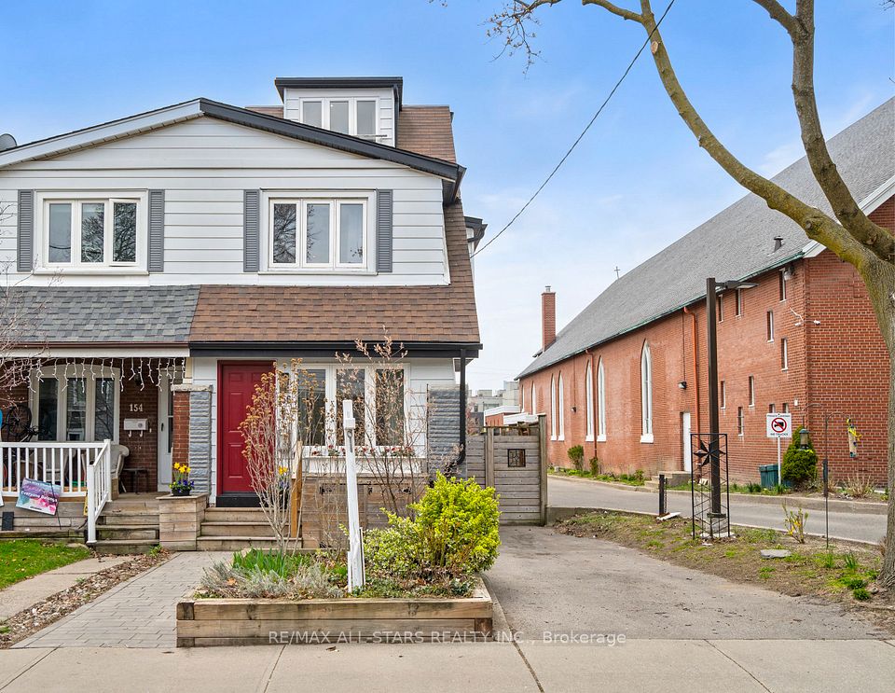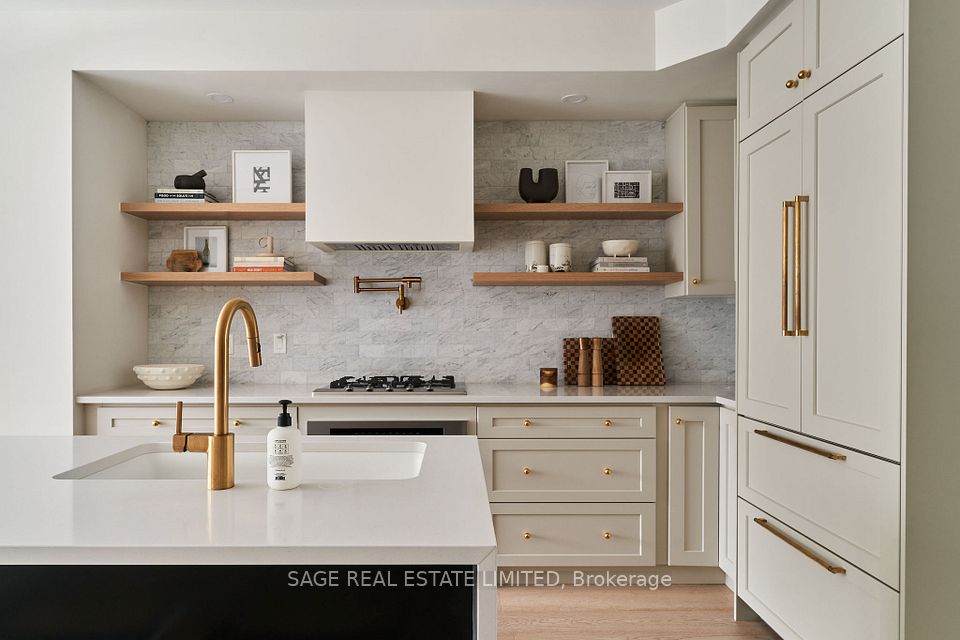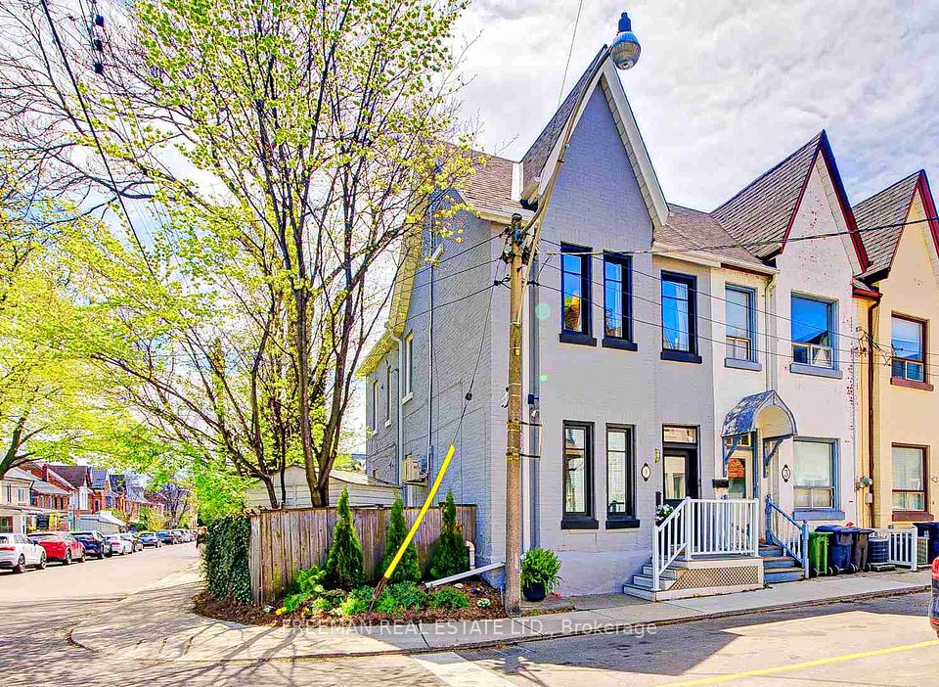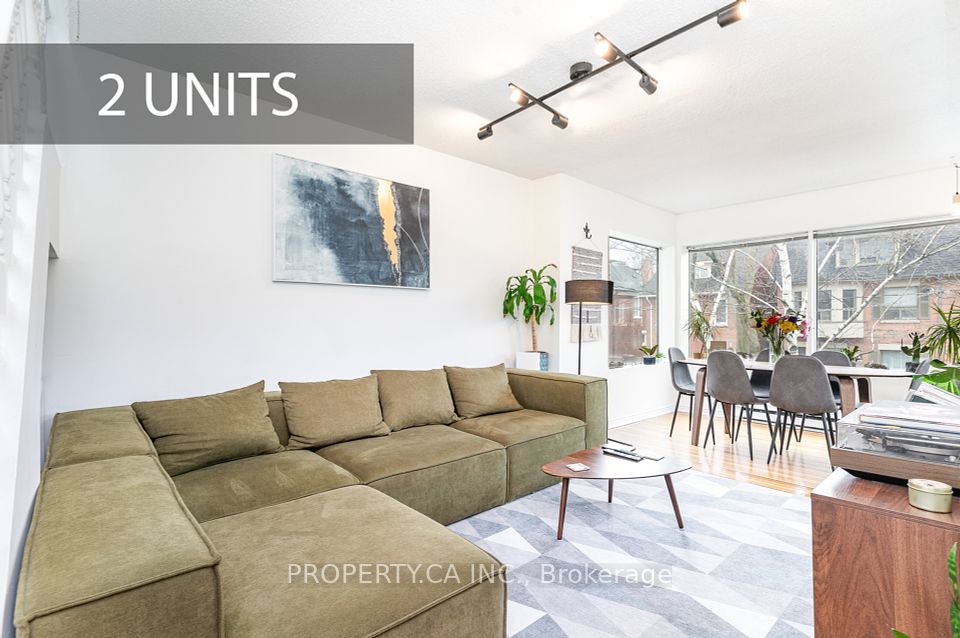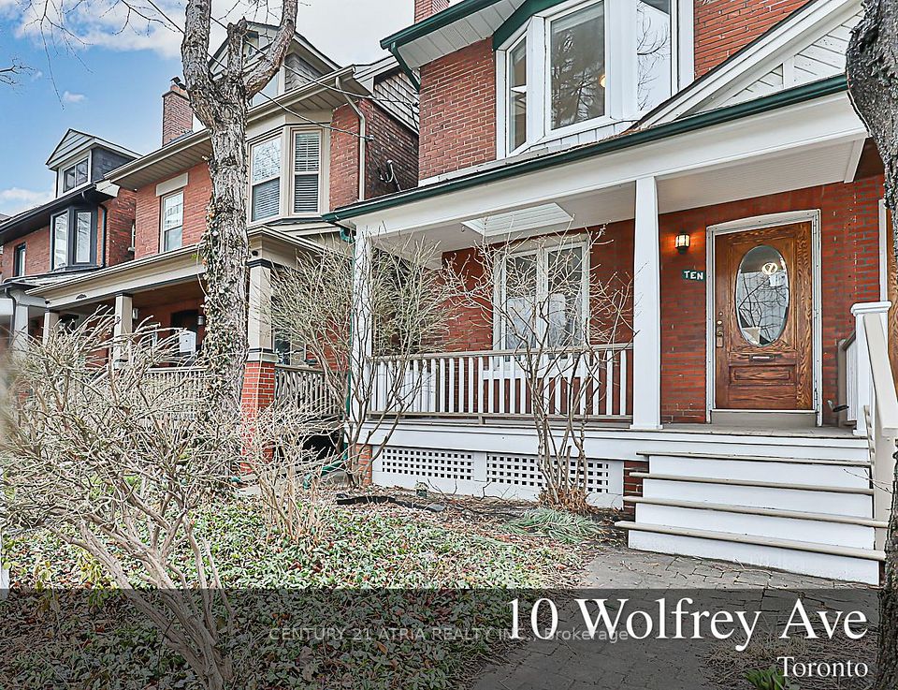$1,975,000
4 Tecumseth Avenue, Mississauga, ON L5G 1K6
Price Comparison
Property Description
Property type
Semi-Detached
Lot size
N/A
Style
2-Storey
Approx. Area
N/A
Room Information
| Room Type | Dimension (length x width) | Features | Level |
|---|---|---|---|
| Living Room | 4.34 x 6.02 m | N/A | Main |
| Kitchen | 3.78 x 3.43 m | N/A | Main |
| Dining Room | 3.78 x 2.54 m | N/A | Main |
| Bedroom | 4.5 x 3.89 m | N/A | Second |
About 4 Tecumseth Avenue
Tucked away on a peaceful street in one of Port Credits most sought-after pockets, this exceptional custom-built residence blends luxury living with an unbeatable location just a short stroll to the lake, charming shops, cozy cafés, restaurants, and top-tier schools including Mentor College. Easy access to the GO station and the QEW to make commuting a breeze.Step through a showstopping imported European front door and into a sun-soaked main floor that instantly impresses with soaring 10-ft ceilings, wide-plank hardwood floors, elegant pot lighting, and a seamless open-concept layout. The stylish family room is anchored by a sleek linear gas fireplace and flanked by bespoke Chervin-built shelving.The adjacent chef-inspired kitchen, also by Chervin, is a true showpiece ft sleek white cabinetry, maple soft-close drawers, a statement quartz waterfall island, and a single-slab quartz backsplash. Premium S/S appliances including a built-in Dacor refrigerator, Dacor gas range, and a brand-new Bosch dishwasher. A sunny breakfast area opens onto a private backyard retreat complete with a patio and gas BBQ hookup. Perfect for entertaining. Rounding out the main floor is a beautifully designed mudroom, ft a custom-built bench and a charming shiplap accent wall, an ideal space for keeping a busy family's comings and goings organized in style.Upstairs, 10ft ceilings continue. Second-floor laundry adds convenience. Spacious bedrooms provide comfort and style. The primary suite is a serene sanctuary with a custom walk-in closet and a spa-like 4-piece ensuite boasting heated floors. A luxurious 5pc main bathroom with double sinks and heated floors serves the additional bedrooms. The finished lower level offers flexible living space with a large recreation room already prewired for surround sound ideal for a future home theatre. A bright additional bedroom and a stunning 3-piece ensuite round out this level.The lower level is roughed in for heated floors.
Home Overview
Last updated
1 hour ago
Virtual tour
None
Basement information
Finished
Building size
--
Status
In-Active
Property sub type
Semi-Detached
Maintenance fee
$N/A
Year built
--
Additional Details
MORTGAGE INFO
ESTIMATED PAYMENT
Location
Some information about this property - Tecumseth Avenue

Book a Showing
Find your dream home ✨
I agree to receive marketing and customer service calls and text messages from homepapa. Consent is not a condition of purchase. Msg/data rates may apply. Msg frequency varies. Reply STOP to unsubscribe. Privacy Policy & Terms of Service.







