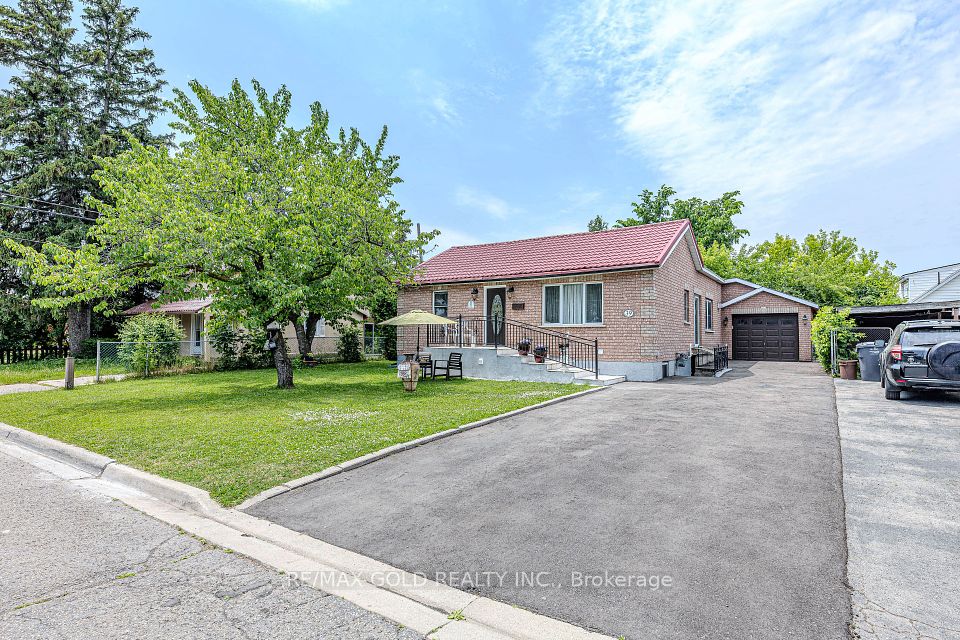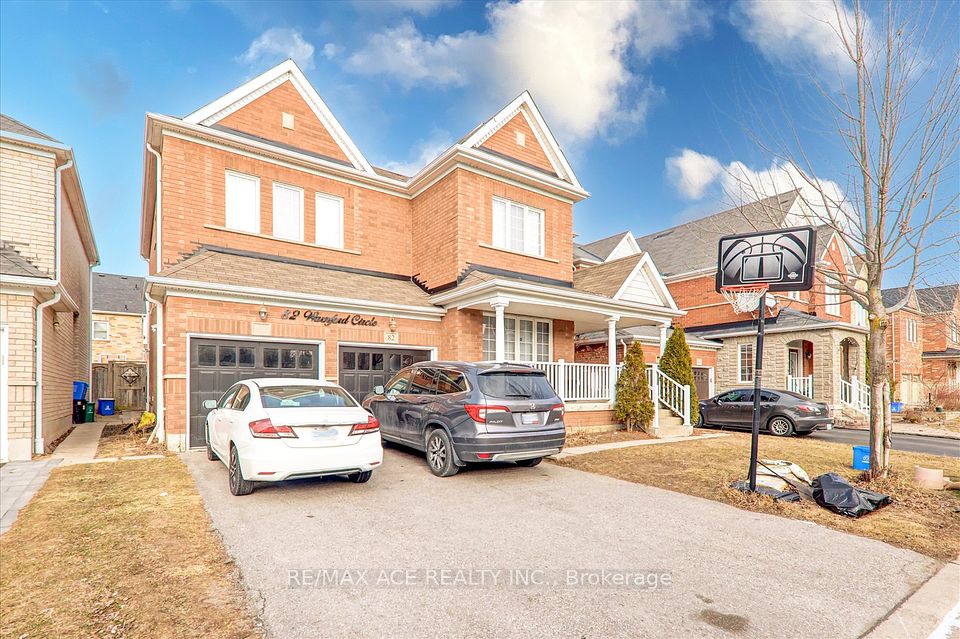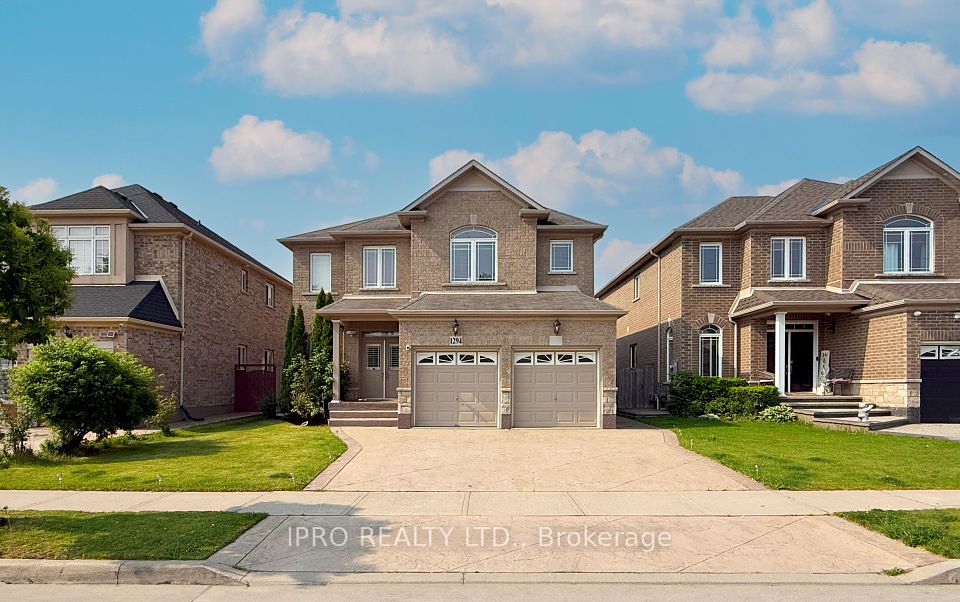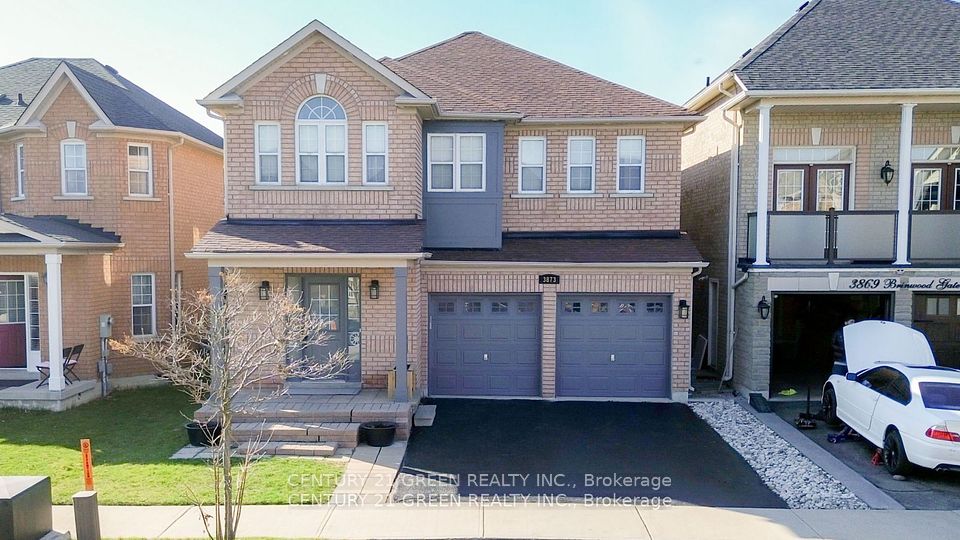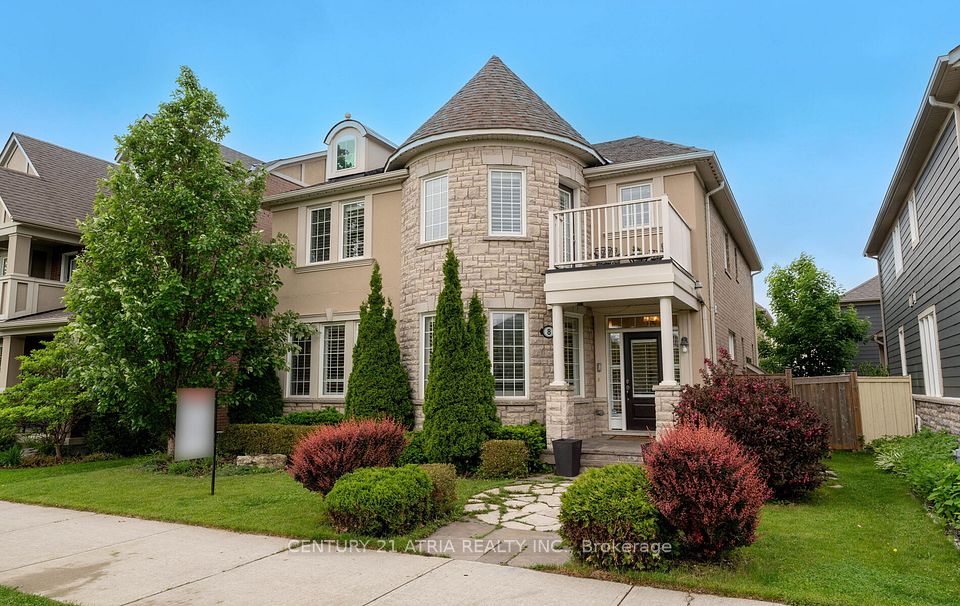
$1,639,000
4 Tovey Terrace, Brampton, ON L6R 3E6
Price Comparison
Property Description
Property type
Detached
Lot size
N/A
Style
2-Storey
Approx. Area
N/A
Room Information
| Room Type | Dimension (length x width) | Features | Level |
|---|---|---|---|
| Living Room | 3.35 x 3.35 m | Hardwood Floor, Combined w/Dining | Main |
| Dining Room | 3.35 x 3.65 m | Hardwood Floor, Combined w/Living, Large Window | Main |
| Family Room | 4.26 x 4.87 m | Hardwood Floor, Cathedral Ceiling(s), Gas Fireplace | Main |
| Kitchen | 3.35 x 4.26 m | Ceramic Floor, Granite Counters, W/O To Patio | Main |
About 4 Tovey Terrace
Welcome to 4 Tovey Terrace, Brampton where luxury meets opportunity!This fully renovated gem sits on a massive corner lot, showcasing elegance from top to bottom. From the basement to the roof, every inch of this home has been meticulously updated. Step inside to find large Italian tiles and rich hardwood floors that exude timeless style. The brand new kitchen features modern finishes and smart layout, while the newly renovated bathrooms offer spa-like comfort.Tasteful accent walls and wainscotting throughout elevate the homes aesthetic, adding a designer touch in every room. Entertain effortlessly in your party-style backyard complete with a lush garden and private hot tub perfect for hosting or relaxing under the stars.Downstairs, a 2-unit legal basement apartment generates over $3,000/month in cash flow, making this a rare blend of luxury living and smart investing.Whether youre a family looking for comfort and space or an investor seeking cash-positive returns, this home delivers on every level.Dont miss your chance to own this one-of-a-kind Brampton beauty act now before its gone!
Home Overview
Last updated
9 hours ago
Virtual tour
None
Basement information
Apartment, Separate Entrance
Building size
--
Status
In-Active
Property sub type
Detached
Maintenance fee
$N/A
Year built
--
Additional Details
MORTGAGE INFO
ESTIMATED PAYMENT
Location
Some information about this property - Tovey Terrace

Book a Showing
Find your dream home ✨
I agree to receive marketing and customer service calls and text messages from homepapa. Consent is not a condition of purchase. Msg/data rates may apply. Msg frequency varies. Reply STOP to unsubscribe. Privacy Policy & Terms of Service.






