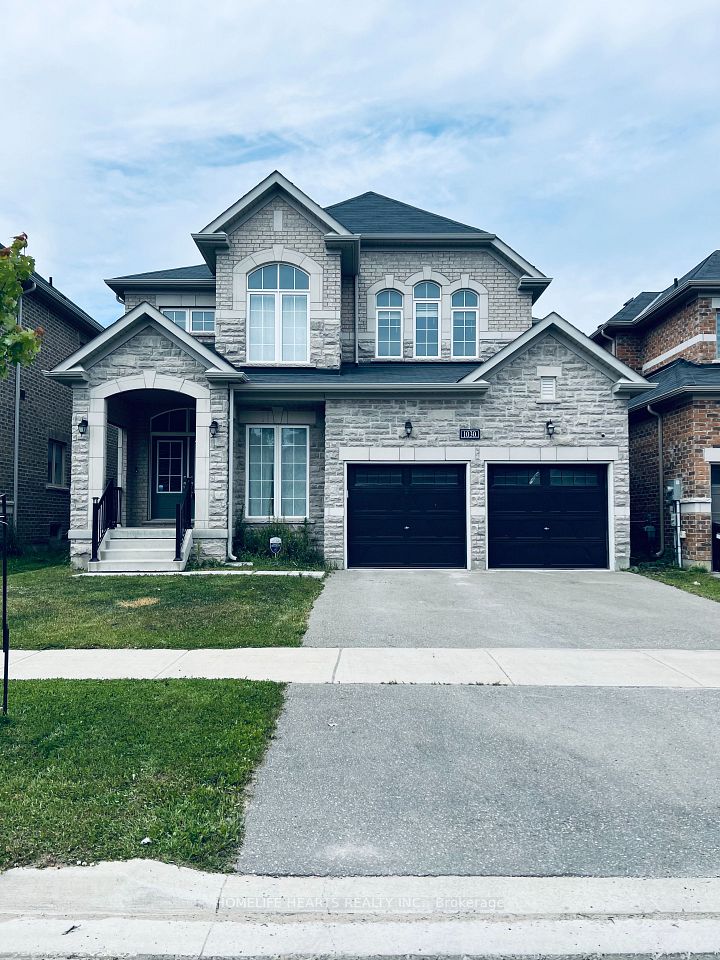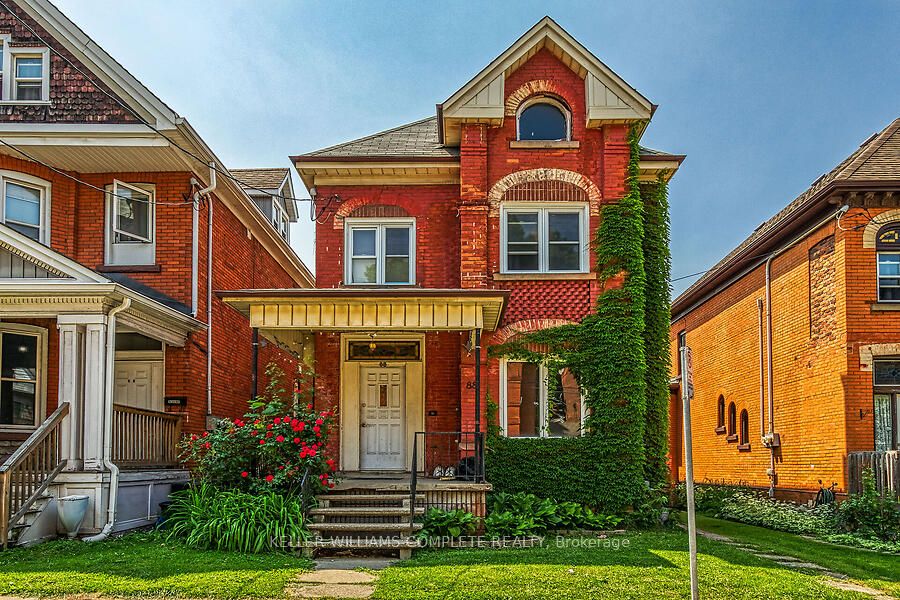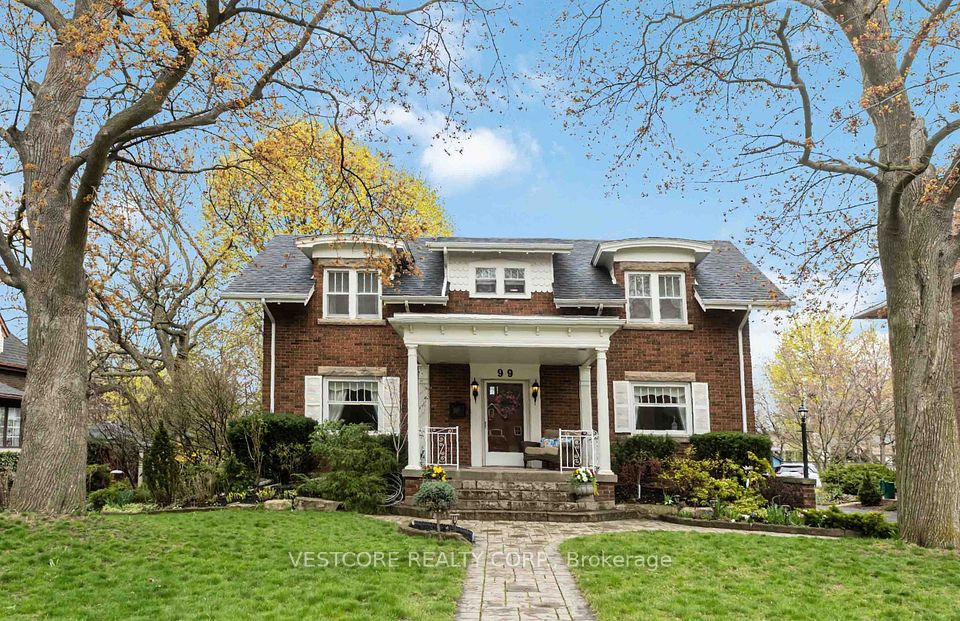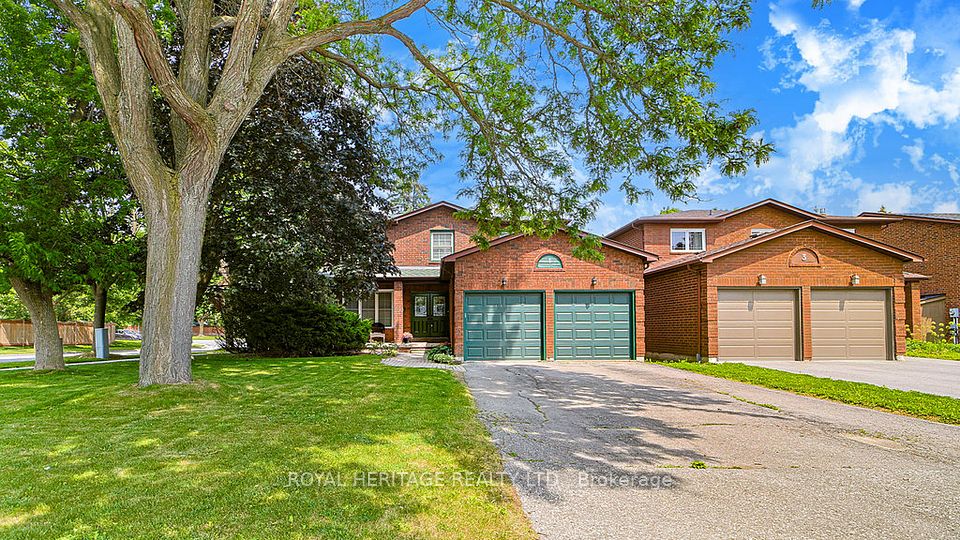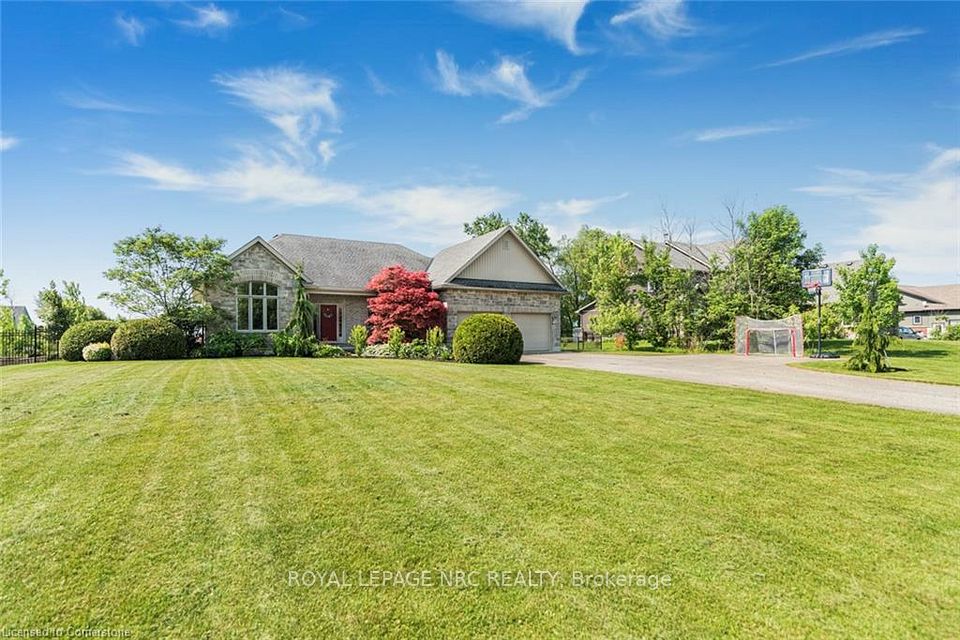
$1,149,900
4 Vessel Crescent, Toronto E10, ON M1C 5K7
Virtual Tours
Price Comparison
Property Description
Property type
Detached
Lot size
N/A
Style
2-Storey
Approx. Area
N/A
Room Information
| Room Type | Dimension (length x width) | Features | Level |
|---|---|---|---|
| Kitchen | 5.66 x 2.4638 m | Granite Counters, Stainless Steel Appl, Backsplash | Main |
| Breakfast | 5.66 x 2.4638 m | Combined w/Kitchen, Tile Floor, Pantry | Main |
| Living Room | 5.3594 x 3.8608 m | Hardwood Floor, Large Window, L-Shaped Room | Main |
| Dining Room | 5.66 x 2.9972 m | Hardwood Floor, Breakfast Bar, W/O To Deck | Main |
About 4 Vessel Crescent
Welcome To 4 Vessel Crescent! Located In A Highly Desirable Neighborhood In South Port Union, This Meticulously Maintained All Brick Detached Home With Over 2800sf Of Living Space Is Situated Just Steps From Lake Ontario, Its Waterfront Trails And The Rouge Hill Beach! Surrounded By Parks And Playgrounds, Its A Short Walk To Schools (Elementary And Secondary), Port Union Community Rec Centre And The Rouge Hill GO Station With It's 30-Minute Ride To Downtown Toronto! Step Inside And Be Greeted By Solid Hardwood Flooring Throughout The Main Floor And An Open And Versatile Layout Allowing For A Variety Of Living Configurations To Best Suit Your Style. The Kitchen Features A Great Eat-In Space, Large Custom Pantry Cabinets w/Coffee Bar, Granite Counters, Glass Tile Backsplash And Stainless Steel Appliances. Step Outside Through The Updated Sliding Door (2023) w/Built In Shutters To The Backyard Escape Featuring A Large Deck w/Gas BBQ Hook-Up, Beautiful Landscaping And No Neighbors Behind! Head Up The Brand New Staircase (2025) And Find 3 Generously Sized Bedrooms All With Brand New Quality Vinyl Flooring (2025). The Primary Bedroom Has A Fabulous Walk-In Closet w/Built In Shelving, A 4-Piece Ensuite Bathroom And 2 Large Western Exposure Windows Providing Amazing Natural Light. Don't Miss The Bonus Floor Space Perfect For A Home Office! The Fully Finished Basement Has A Large Rec Space Further Expanding On The Functionality And Living Space Of This Home. The Additional Bedroom Has 2 Large Windows, Potlights And A Large Closet, A Great Space For A Growing Family. Topping It All Off, This Home Has Been Freshly Painted (2025) From Top To Bottom, Roof Shingles Updated (2022) And Is Completely Move-In Ready! See Attachment For A Full List Of Improvements And Inclusions. Come And See Everything This House And Neighborhood Have To Offer Today!
Home Overview
Last updated
7 hours ago
Virtual tour
None
Basement information
Finished
Building size
--
Status
In-Active
Property sub type
Detached
Maintenance fee
$N/A
Year built
2025
Additional Details
MORTGAGE INFO
ESTIMATED PAYMENT
Location
Some information about this property - Vessel Crescent

Book a Showing
Find your dream home ✨
I agree to receive marketing and customer service calls and text messages from homepapa. Consent is not a condition of purchase. Msg/data rates may apply. Msg frequency varies. Reply STOP to unsubscribe. Privacy Policy & Terms of Service.







