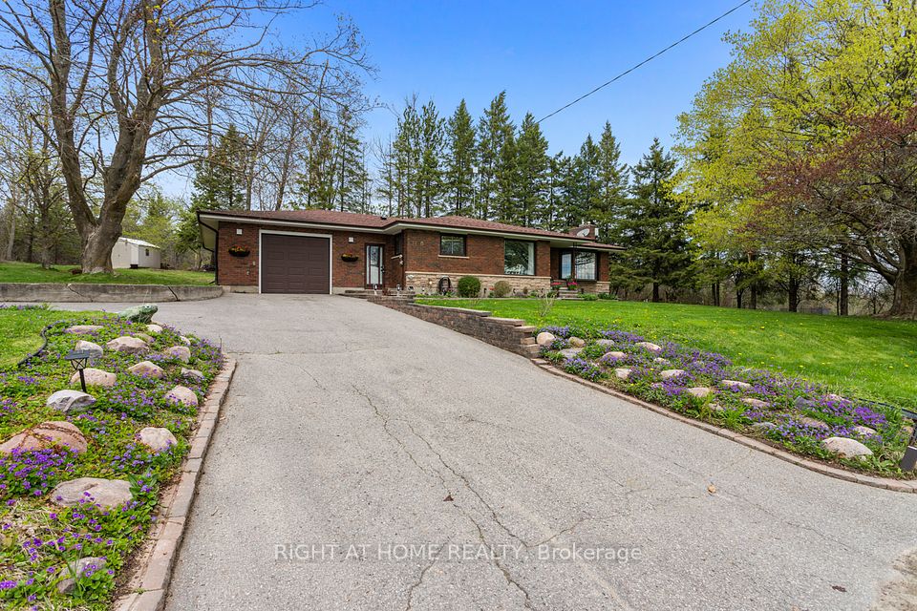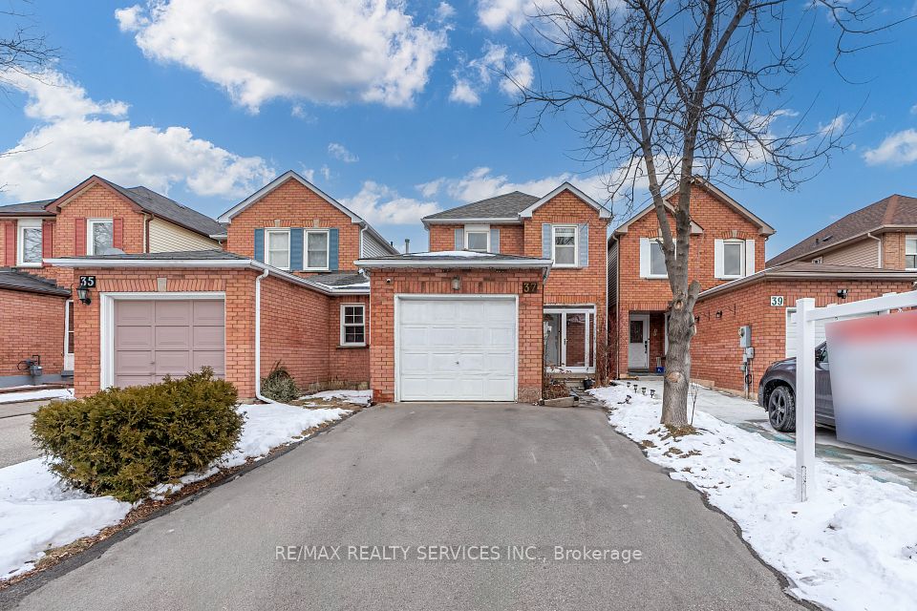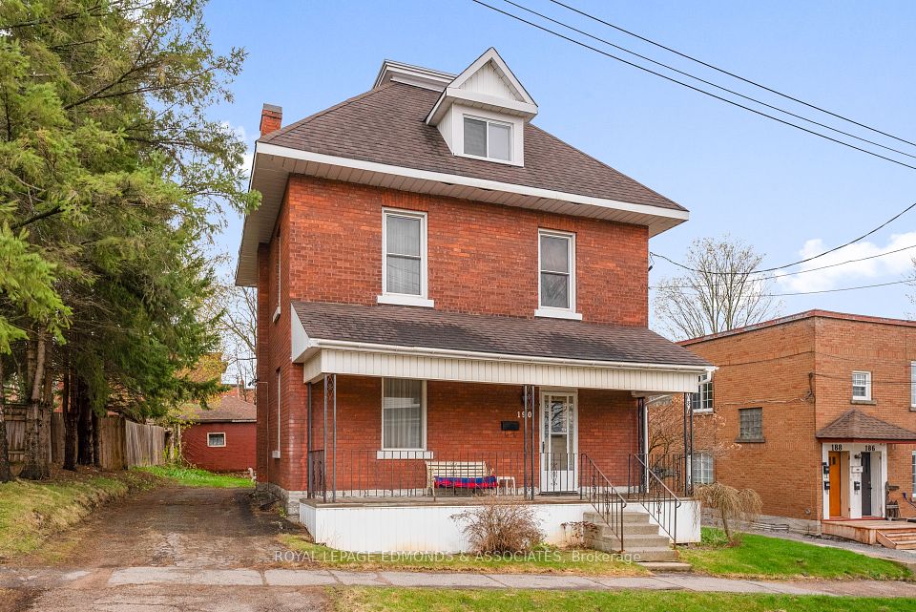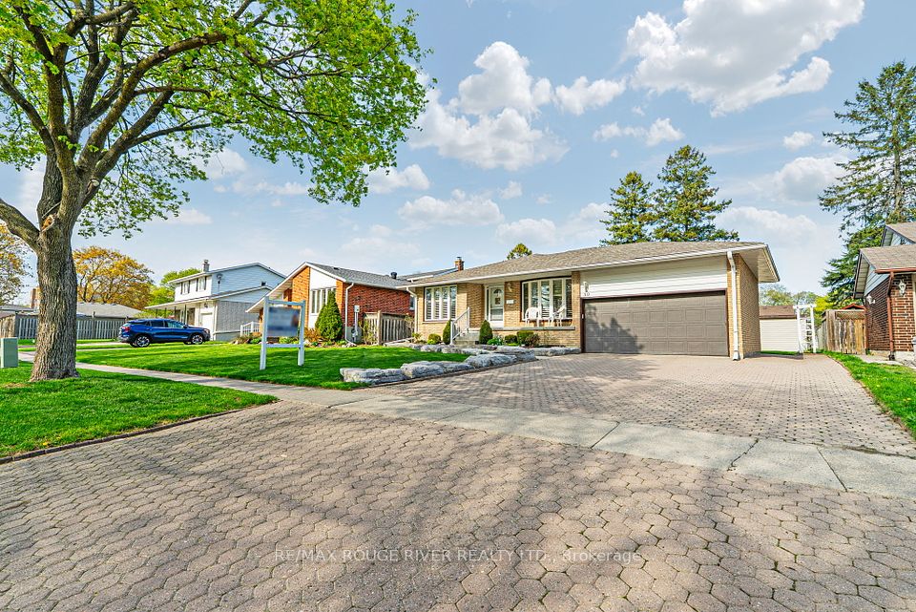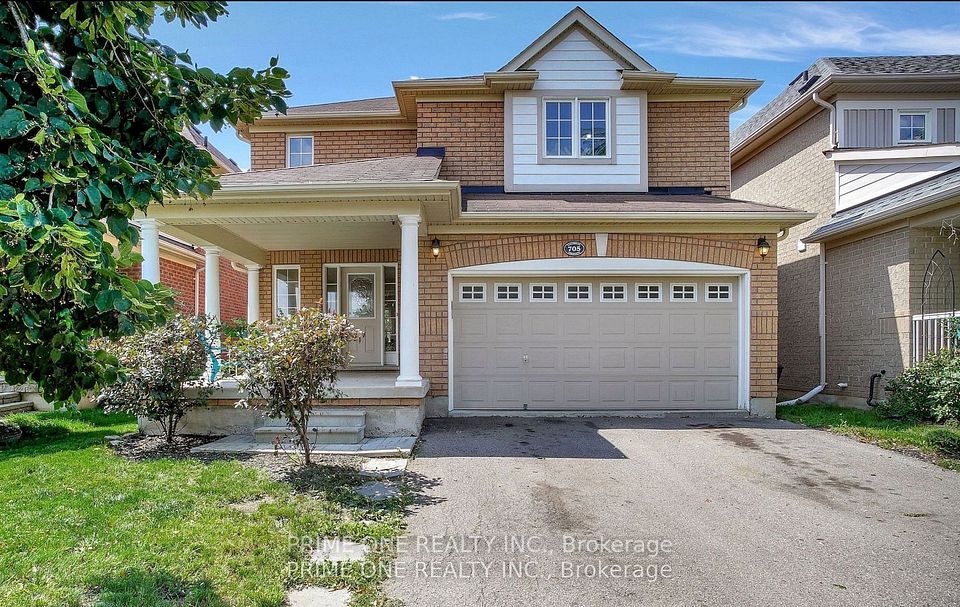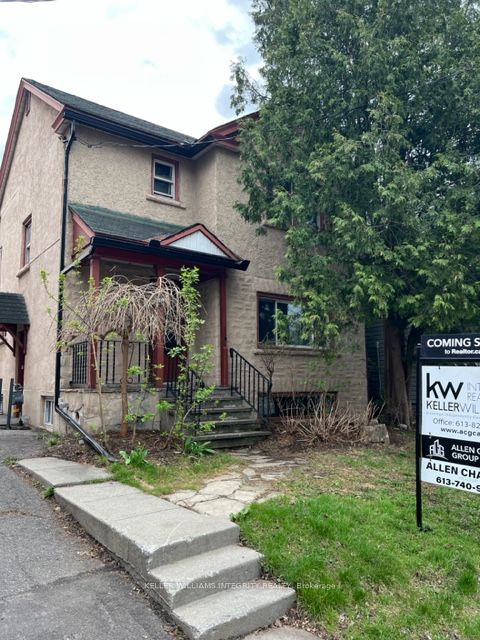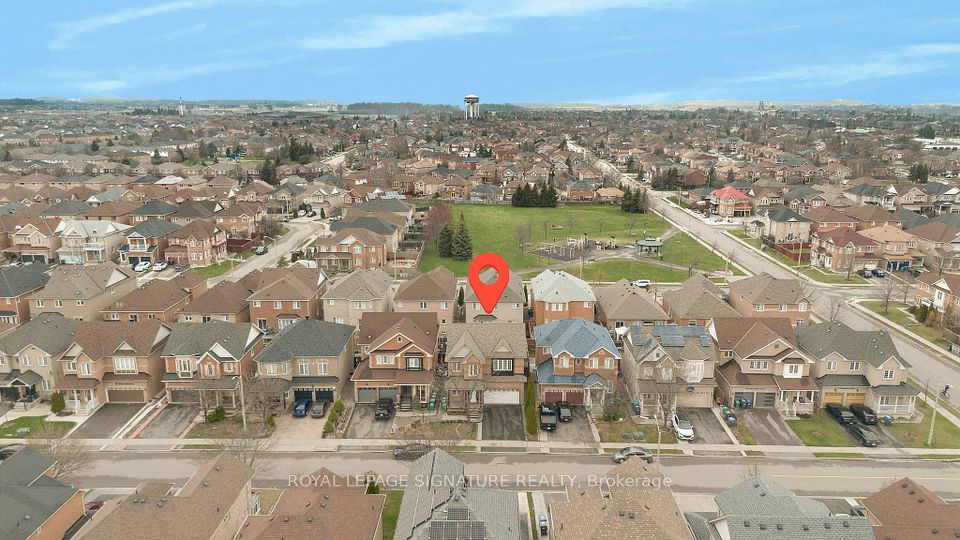$349,900
40 Birch Crescent, Temagami, ON P0H 2H0
Virtual Tours
Price Comparison
Property Description
Property type
Detached
Lot size
< .50 acres
Style
Bungalow-Raised
Approx. Area
N/A
Room Information
| Room Type | Dimension (length x width) | Features | Level |
|---|---|---|---|
| Kitchen | 4.19 x 2.95 m | N/A | Main |
| Living Room | 4.04 x 6.68 m | N/A | Main |
| Dining Room | 2.54 x 2.69 m | N/A | Main |
| Bedroom 2 | 2.97 x 2.67 m | N/A | Main |
About 40 Birch Crescent
Fully renovated from top to bottom, 40 Birch Crescent is a move-in ready 3+1 bedroom, 2-bathroom home offering a bright, modern interior and excellent functionality. The main floor features an open-concept layout with a custom kitchen, stainless steel appliances, large island, and a spacious living/dining area filled with natural light. Downstairs, the finished basement adds a fourth bedroom, second bathroom, and a versatile bonus room ideal for a home office or additional living space. Extensive updates include new flooring, drywall, paint, kitchen, bathrooms, deck (22'x12'), siding, electrical panel, LED lighting, and hot water on demand. Located in a quiet, family-friendly neighbourhood, this home is just a short walk to the lake, public beach, boat docking, local trails, playgrounds, and the community arena. Whether you're looking for peaceful living or easy access to outdoor adventure hiking, ATVing, fishing, or snowmobiling this property puts it all at your doorstep.
Home Overview
Last updated
1 day ago
Virtual tour
None
Basement information
Finished
Building size
--
Status
In-Active
Property sub type
Detached
Maintenance fee
$N/A
Year built
2025
Additional Details
MORTGAGE INFO
ESTIMATED PAYMENT
Location
Some information about this property - Birch Crescent

Book a Showing
Find your dream home ✨
I agree to receive marketing and customer service calls and text messages from homepapa. Consent is not a condition of purchase. Msg/data rates may apply. Msg frequency varies. Reply STOP to unsubscribe. Privacy Policy & Terms of Service.







