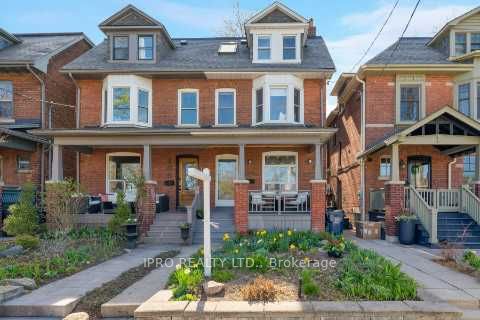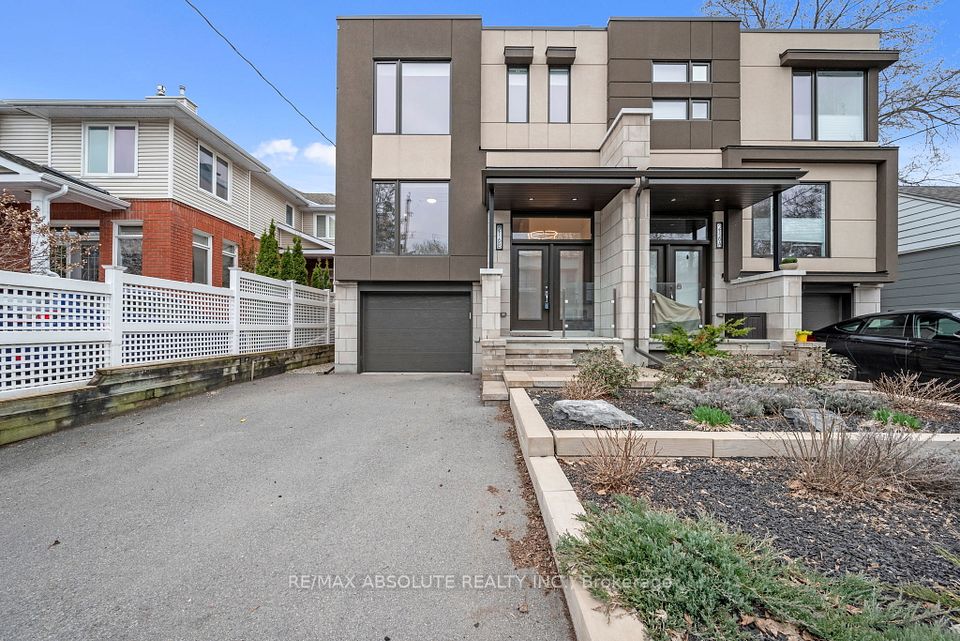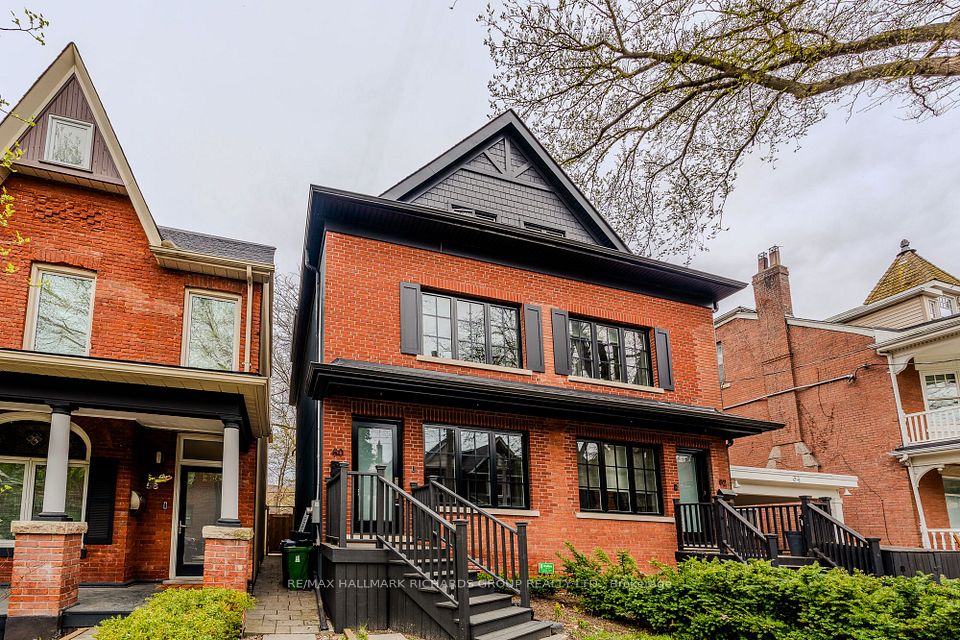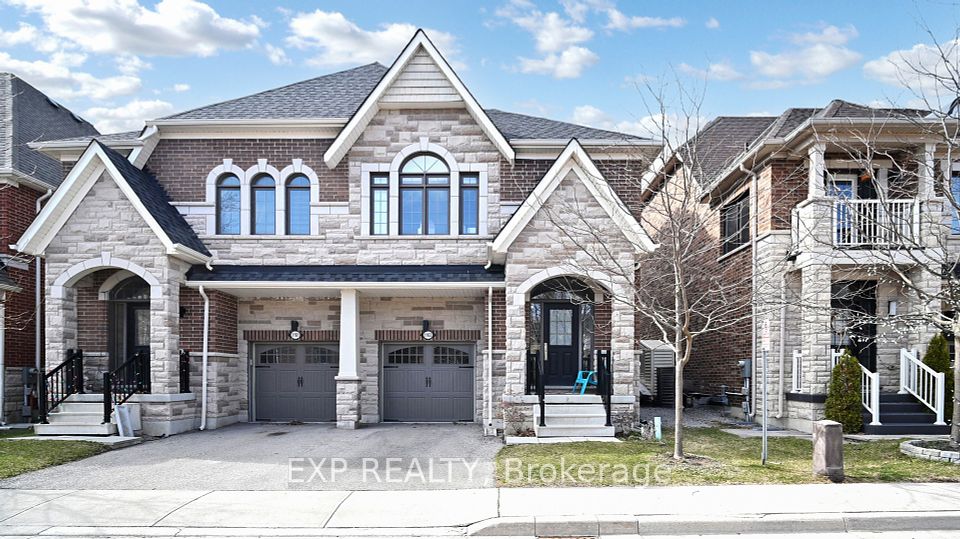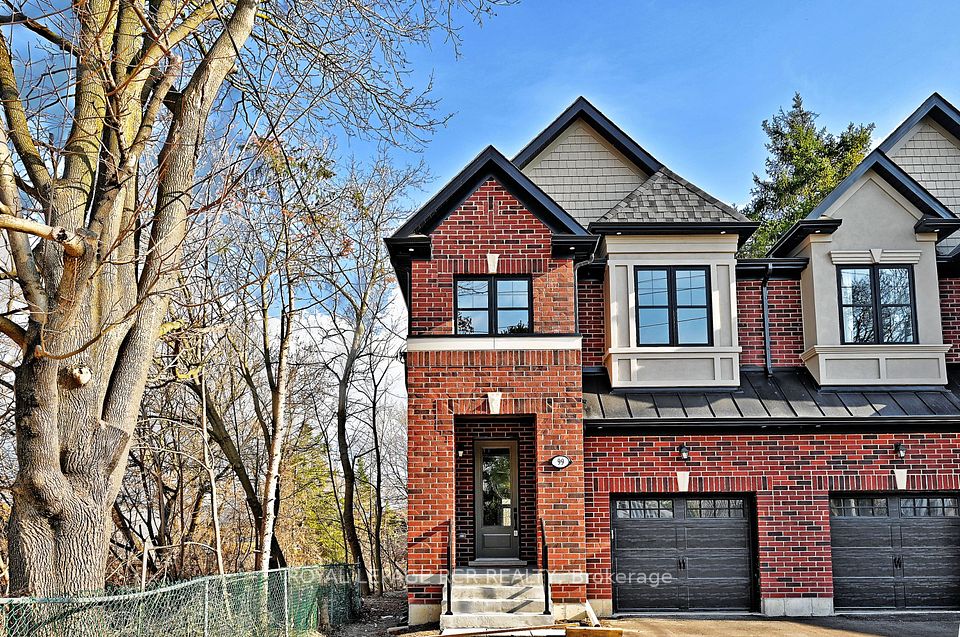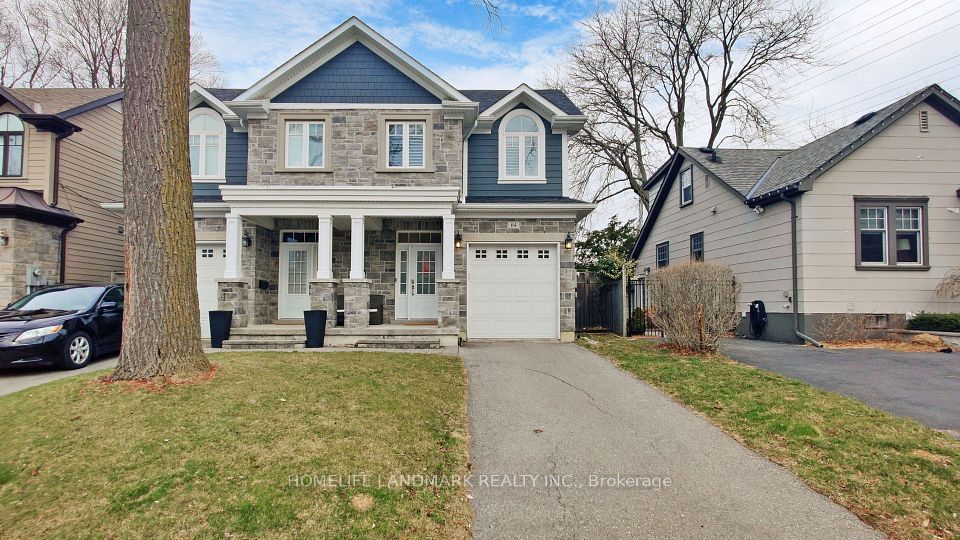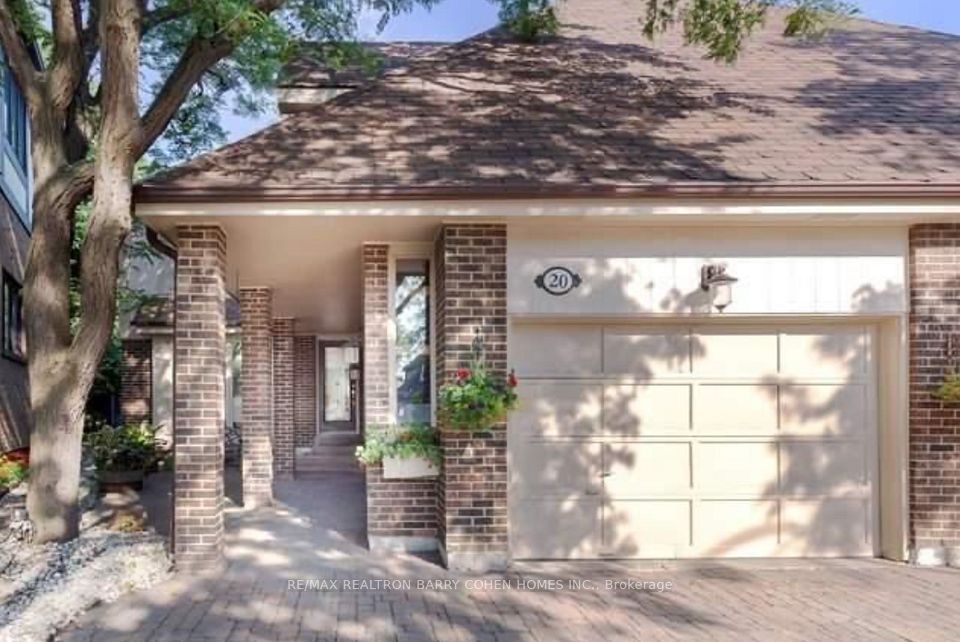$1,849,000
40 Cowan Avenue, Toronto W01, ON M6K 2N4
Price Comparison
Property Description
Property type
Semi-Detached
Lot size
N/A
Style
2 1/2 Storey
Approx. Area
N/A
Room Information
| Room Type | Dimension (length x width) | Features | Level |
|---|---|---|---|
| Foyer | 1.26 x 1.09 m | Tile Floor, East View, W/O To Porch | Main |
| Living Room | 3.97 x 4.61 m | Hardwood Floor, Gas Fireplace, Stained Glass | Main |
| Dining Room | 6.32 x 4.61 m | Hardwood Floor, North View, Large Window | Main |
| Kitchen | 3.3 x 4.61 m | Hardwood Floor, Updated, B/I Shelves | Main |
About 40 Cowan Avenue
There are homes you tour - and then there are homes that speak to you. Nestled on one of Parkdale's most beloved, tree-lined streets, this enchanting 2.5-storey Victorian home is a rare blend of timeless charm and curated modern elegance. From the moment you arrive, you're greeted by the romance of a bygone era - soaring ceilings, original stained glass, antique doorknobs, intricate millwork and tall baseboards whispering stories of the past. Yet, step inside, and the narrative evolves: a thoughtful open-concept layout, a remodelled kitchen with custom built-ins and a gas stove, a cozy living room with a gas fireplace and bay window and a main floor powder room - all designed for contemporary living. The second level is home to two gracious bedrooms alongside a sun-drenched bonus room that opens to a private deck. A generous walk-in linen/storage closet, roughed-in for second-floor laundry, offers both convenience and flexibility. The large 4-piece Scandinavian inspired bathroom features an indulgent steam shower and custom cabinetry. The third floor primary is a true haven, complete with a double closet and a refined 3-piece ensuite with heated floors. A private rooftop terrace offers an intimate escape above the city's bustle. The finished lower level, complete with a separate entrance, offers a wealth of possibilities - whether as a family room, an in-law suite or an income-generating space. A kitchen rough-in is already in place, allowing for seamless customization. Outside, lush gardens, a tranquil pond and two-car parking on a 150-foot lot complete this picture-perfect setting. Cowan isn't just a street, it's a community rich with spirit, where neighbours gather, children laugh, and traditions like the Cowanation Spring Sale and legendary Halloweens bring the block to life. This is more than a home, it's where stories are made and lived.
Home Overview
Last updated
5 days ago
Virtual tour
None
Basement information
Separate Entrance, Finished
Building size
--
Status
In-Active
Property sub type
Semi-Detached
Maintenance fee
$N/A
Year built
--
Additional Details
MORTGAGE INFO
ESTIMATED PAYMENT
Location
Some information about this property - Cowan Avenue

Book a Showing
Find your dream home ✨
I agree to receive marketing and customer service calls and text messages from homepapa. Consent is not a condition of purchase. Msg/data rates may apply. Msg frequency varies. Reply STOP to unsubscribe. Privacy Policy & Terms of Service.







