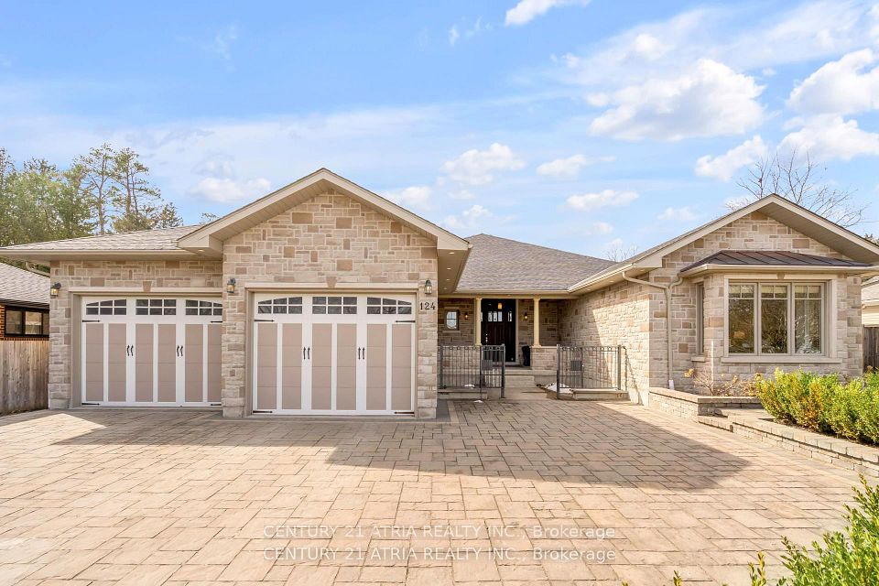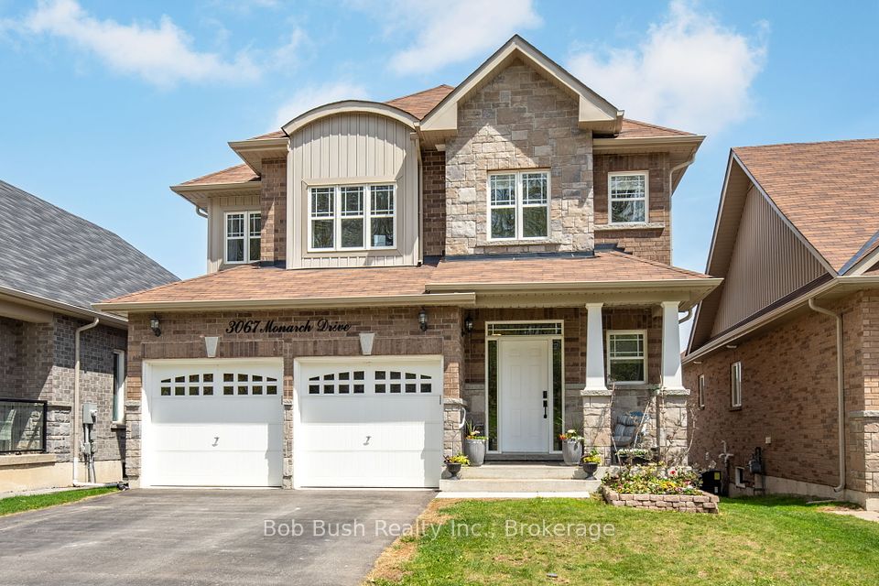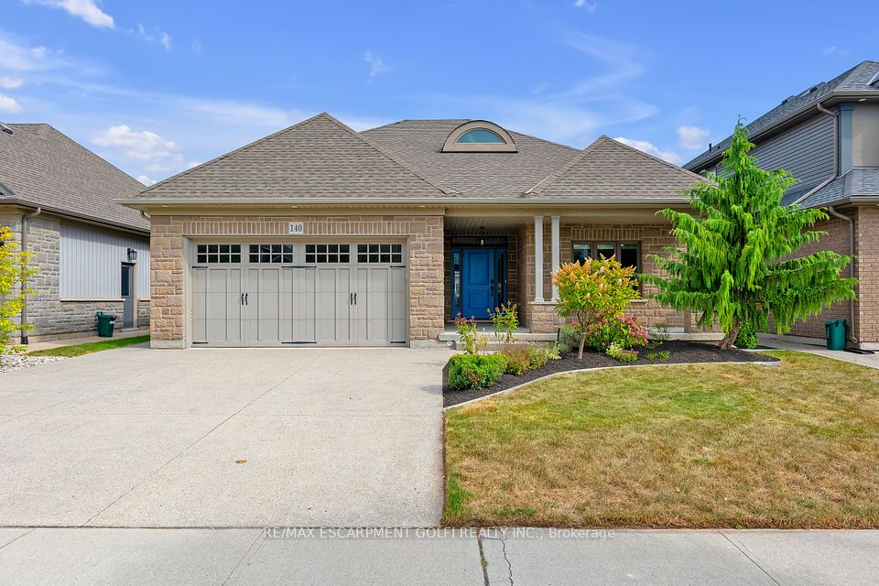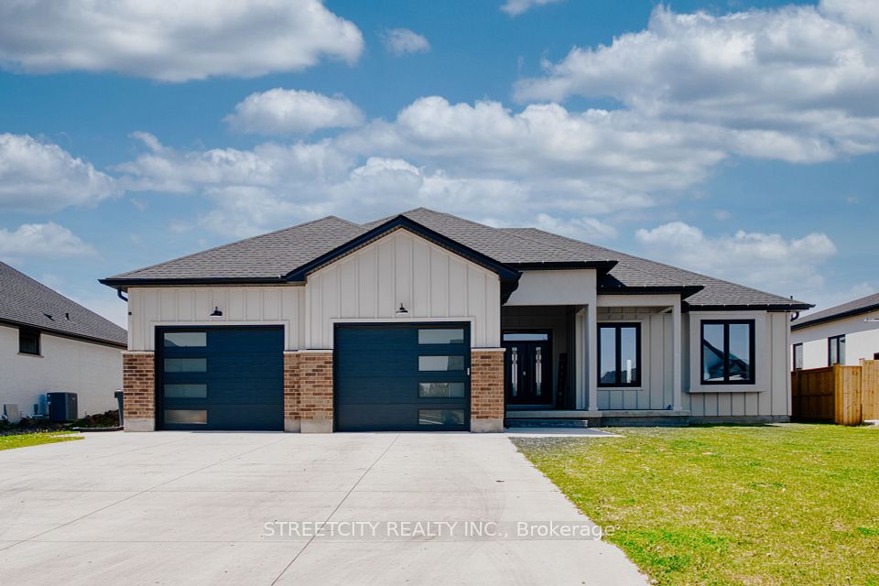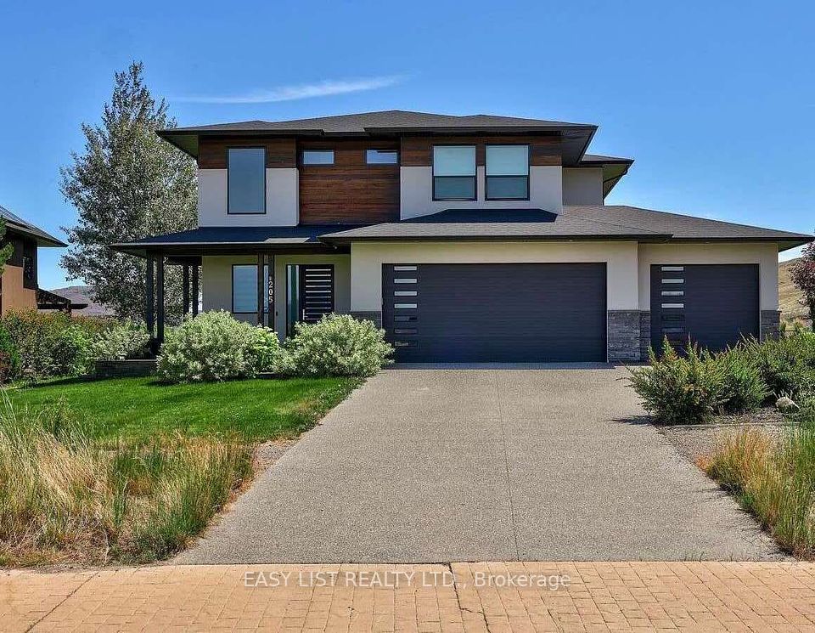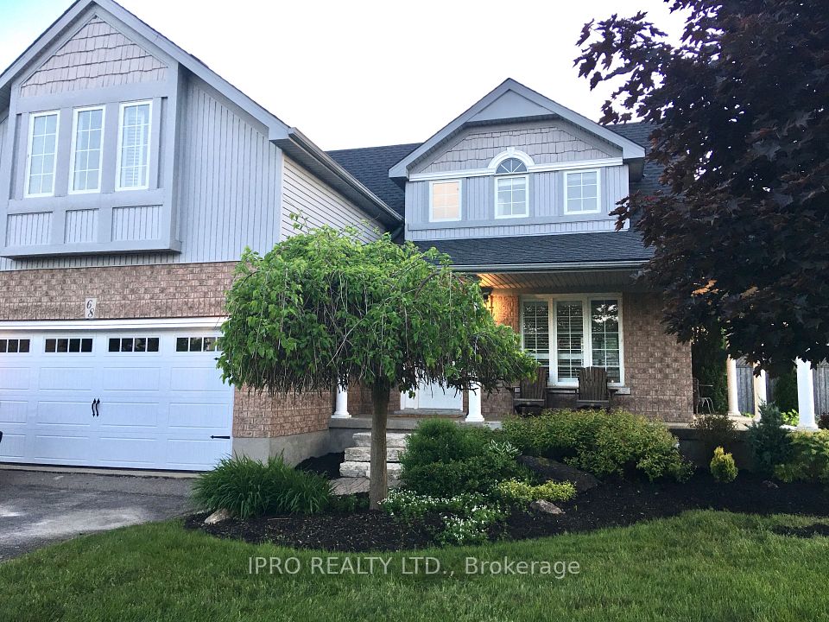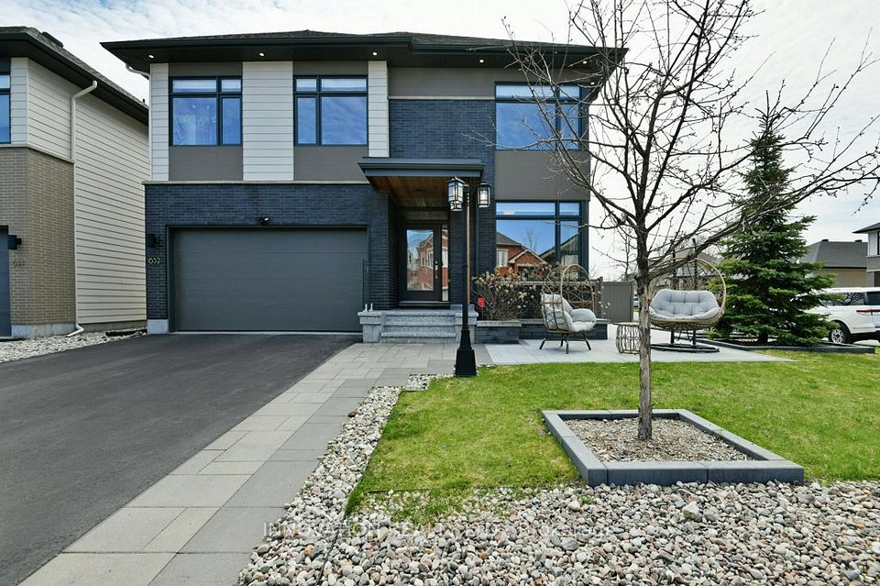$1,158,000
40 Daws Hare Crescent, Whitchurch-Stouffville, ON L4A 0T6
Price Comparison
Property Description
Property type
Detached
Lot size
N/A
Style
2-Storey
Approx. Area
N/A
Room Information
| Room Type | Dimension (length x width) | Features | Level |
|---|---|---|---|
| Living Room | 5.21 x 3.9 m | Hardwood Floor, Gas Fireplace, Pot Lights | Ground |
| Dining Room | 3.59 x 3.57 m | Hardwood Floor, Separate Room | Ground |
| Kitchen | 6.77 x 2.47 m | Modern Kitchen, Family Size Kitchen | Ground |
| Breakfast | 6.77 x 2.47 m | W/O To Yard, Ceramic Floor, Eat-in Kitchen | Ground |
About 40 Daws Hare Crescent
Nestled In A Highly Desirable Community Surrounded By Amenities Like Parks, Schools, Libraries, And Golf, This Beautiful 2-Storey Brick And Stone Residence Offers Style, Comfort, And Convenience. Step Inside From The Private Driveway With Parking For Three - Plus A Garage - And Be Welcomed By A Spacious Main Floor Featuring A Modern Family-Sized Kitchen With Stainless Steel Appliances, A Breakfast Area With Walkout To A Backyard Deck, And A Warm Living Room With Gas Fireplace And Pot Lights. The Formal Dining Room Offers An Elegant Space For Entertaining. Upstairs, You'll Find Four Generously Sized Bedrooms With Hardwood Floors Throughout, Including A Primary Suite With A 5-Piece Ensuite And Walk-In Closet. The Lower Level Features A Bright, Finished Basement With A Fifth Bedroom And Ample Storage, Ideal For Guests Or A Home Office. Recent Updates Include A 2019 Roof, 2021 Furnace, Smooth Ceilings With Pot Lights On The Main Floor, And A 2019 Finished Basement. Truly A Turnkey Property Ready To Welcome Its Next Family.
Home Overview
Last updated
2 days ago
Virtual tour
None
Basement information
Finished
Building size
--
Status
In-Active
Property sub type
Detached
Maintenance fee
$N/A
Year built
--
Additional Details
MORTGAGE INFO
ESTIMATED PAYMENT
Location
Some information about this property - Daws Hare Crescent

Book a Showing
Find your dream home ✨
I agree to receive marketing and customer service calls and text messages from homepapa. Consent is not a condition of purchase. Msg/data rates may apply. Msg frequency varies. Reply STOP to unsubscribe. Privacy Policy & Terms of Service.







