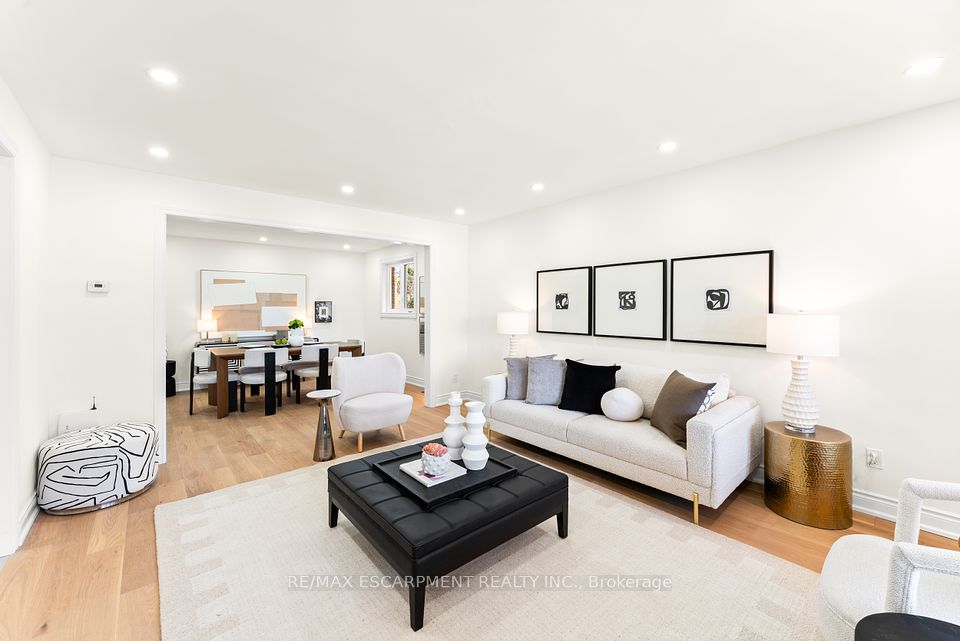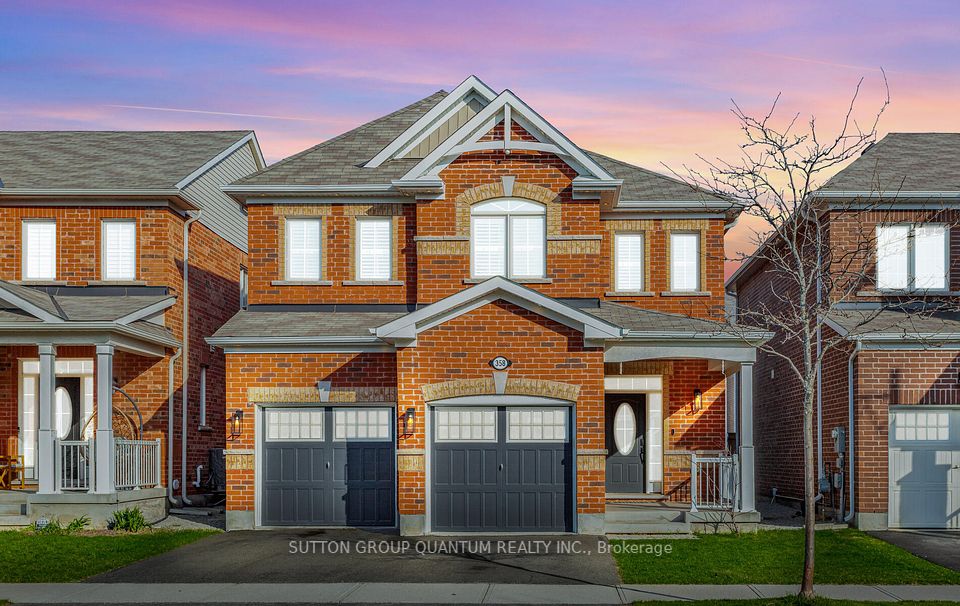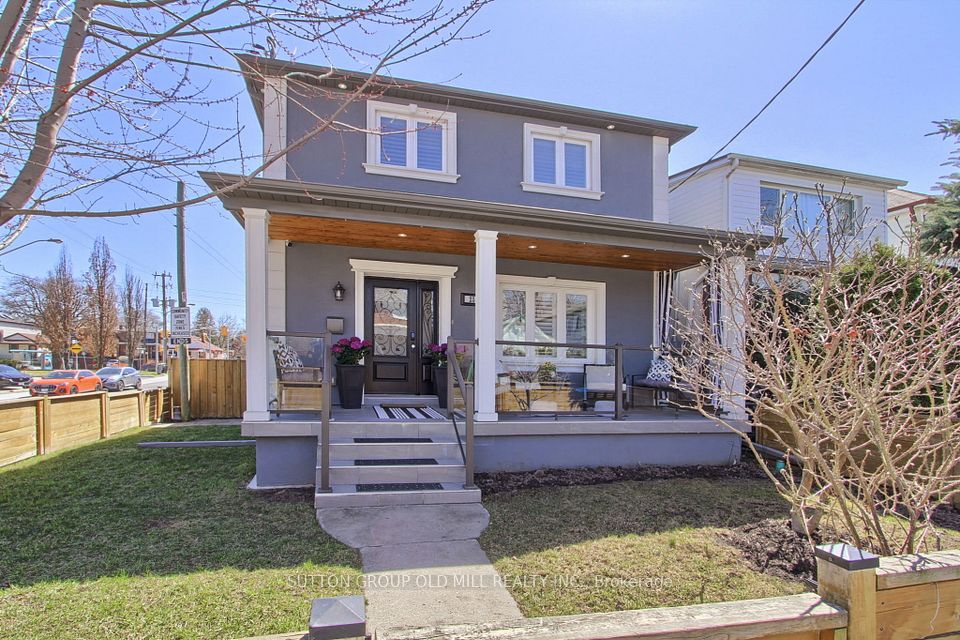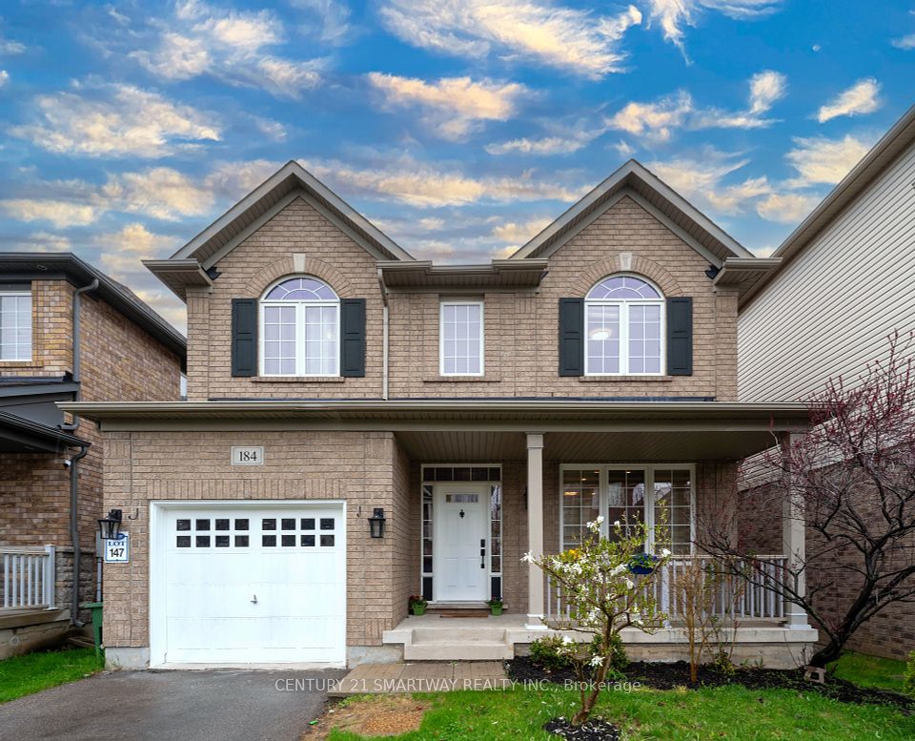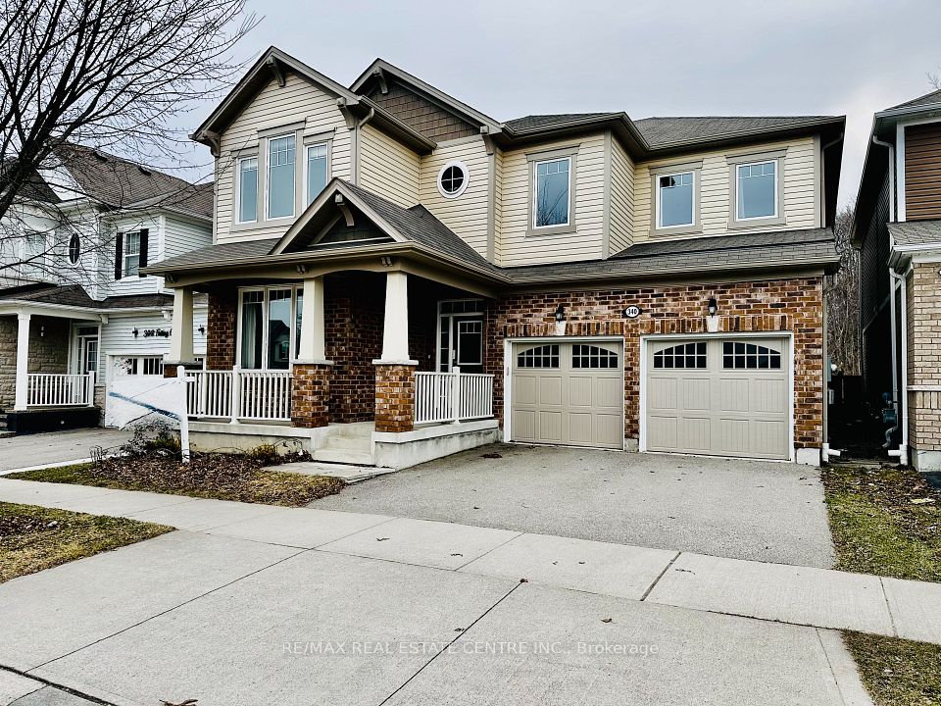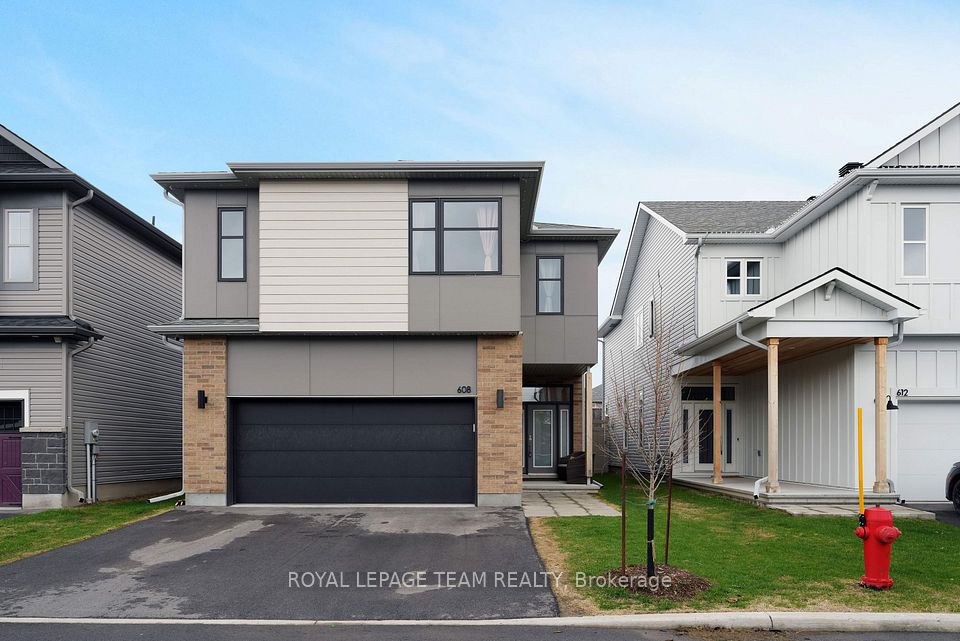$1,398,000
40 Eastwood Crescent, Markham, ON L3P 5Z7
Virtual Tours
Price Comparison
Property Description
Property type
Detached
Lot size
N/A
Style
2-Storey
Approx. Area
N/A
Room Information
| Room Type | Dimension (length x width) | Features | Level |
|---|---|---|---|
| Kitchen | 5.9 x 3.4 m | Pot Lights, Custom Backsplash, Granite Counters | Ground |
| Breakfast | 5.9 x 3.4 m | W/O To Deck, Open Concept, Combined w/Kitchen | Ground |
| Dining Room | 3.9 x 3.3 m | Hardwood Floor, Picture Window, French Doors | Ground |
| Family Room | 5.05 x 3.3 m | Hardwood Floor, W/O To Deck, Gas Fireplace | Ground |
About 40 Eastwood Crescent
Rarely available Freehold Detached Home on quiet and friendly Eastwood crescent. Located in the heart of High Demand Markham Village area. Step Inside & be Welcomed By a Grand Foyer, where sunlight streams through Large Windows of the double door entry. Hardwood Floors throughout the main floor! Approximately 2500 sqft (above grade). The open concept on the main level Create An Airy Feel, Perfect For Gathering In The Cozy Family Room With A Built-In Gas Fireplace. The Kitchen Overlooks the family room through a halfwall with pillars that gives an open concept feel while still giving you room to place furniture. Also overlooks formal dining room, Allowing You To Watch The Kids While Preparing Meals or Engage in Any Entertainment. Includes a large kitchen granite counters peninsula w/ breakfast bar as well as eat in kitchen with walkout to beautiful deck and gorgeous landscaped backyard w/ mature trees and gardens. Living room with with hardwood floors and bay window gives you even more space for the family to enjoy. The Main Floor Laundry Room With A Deep Sink & Storage Cabinetry and double closet w/ organizers Adds Everyday Convenience, as well as separate entrances to the sideyard patio as well as garage access directly inside. Upstairs, The Primary Suite Boasts An Oversized Walk-In Closet, a dream for any wardrobe enthusiast! The primary bedroom also features a beautiful 4 piece ensuite. A total of 4 large bedrooms upstairs for all your family's needs. The finished basement provides even more space with room for storage, entertainment, games, office and even a 5th bedroom w/ 3 piece ensuite including Jacuzzi Tub. The Private Fenced Backyard and gorgeous deck- Perfect For Morning Coffee Or Summer BBQs. No detail is overlooked in this house. This is more than a house - it is a home! Prime location in heart of Markham Village! Close proximity to top rated schools, trails, rec centre, sports fields, parks, grocery stores, restaurants, Go Station.
Home Overview
Last updated
3 days ago
Virtual tour
None
Basement information
Finished
Building size
--
Status
In-Active
Property sub type
Detached
Maintenance fee
$N/A
Year built
--
Additional Details
MORTGAGE INFO
ESTIMATED PAYMENT
Location
Some information about this property - Eastwood Crescent

Book a Showing
Find your dream home ✨
I agree to receive marketing and customer service calls and text messages from homepapa. Consent is not a condition of purchase. Msg/data rates may apply. Msg frequency varies. Reply STOP to unsubscribe. Privacy Policy & Terms of Service.







