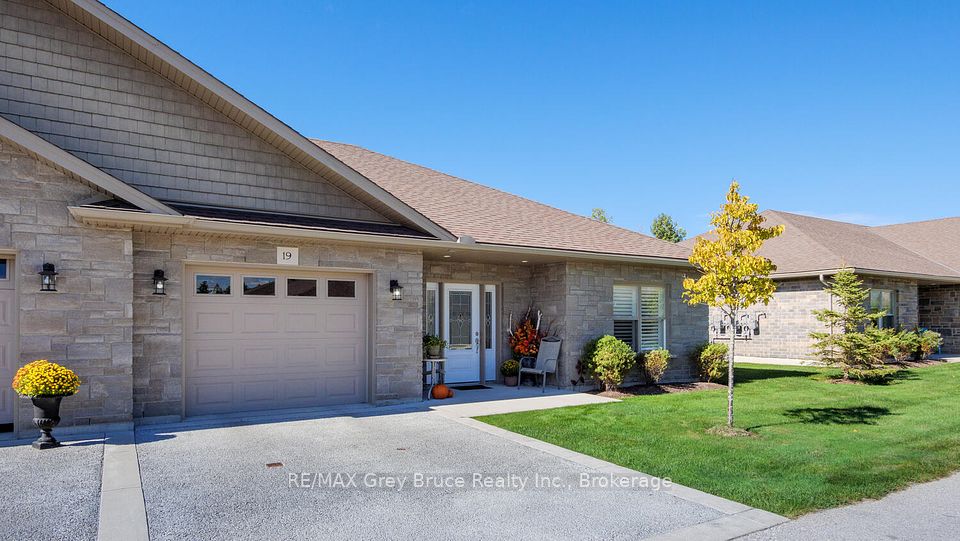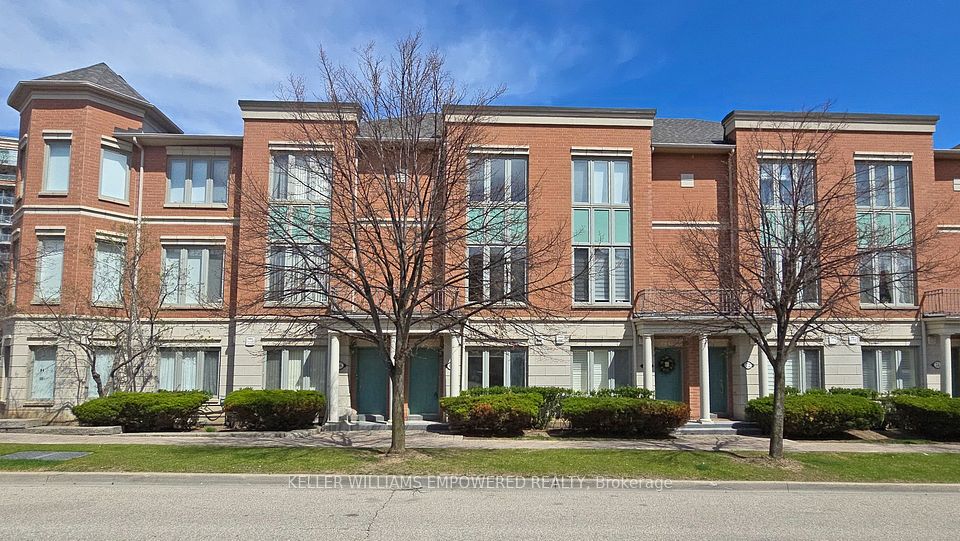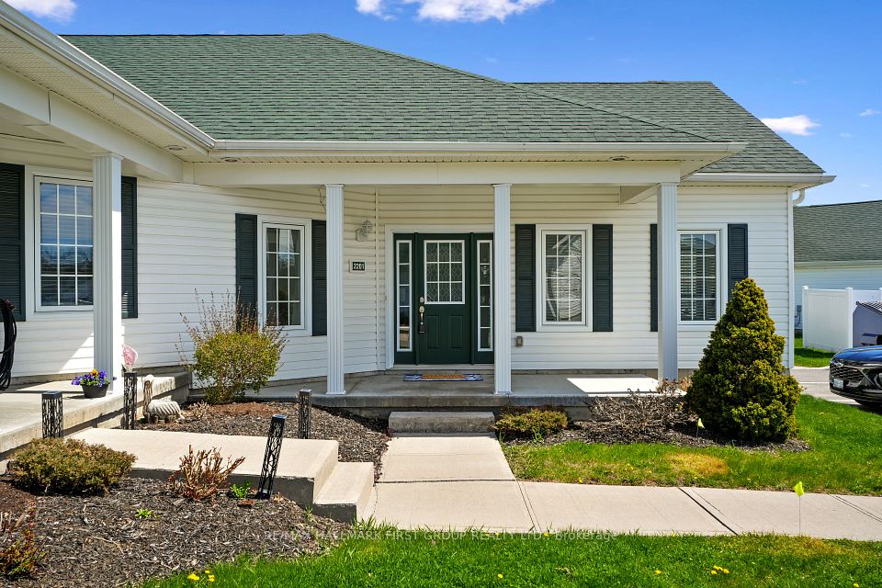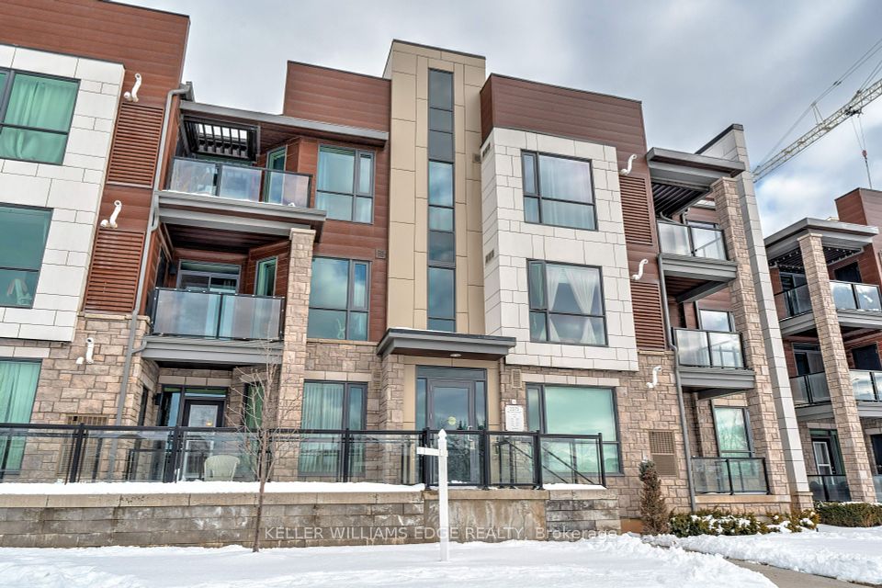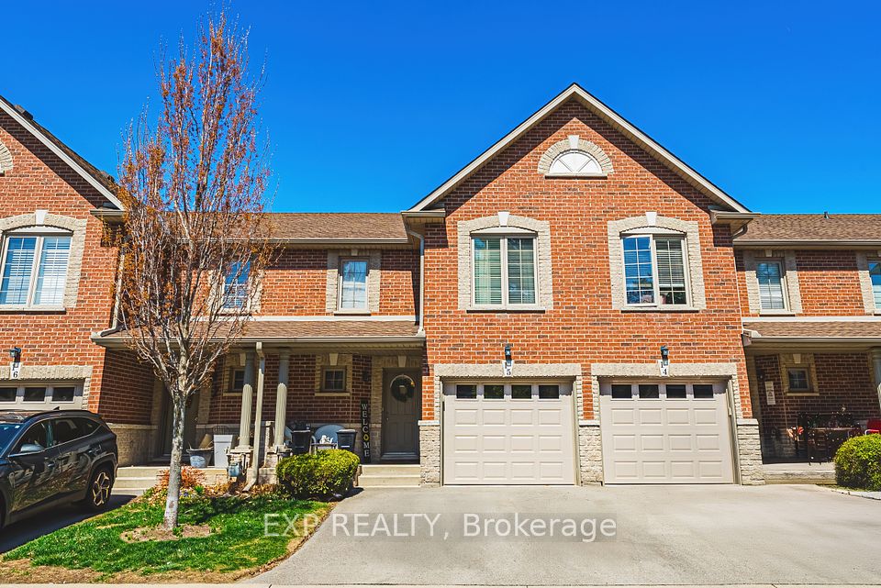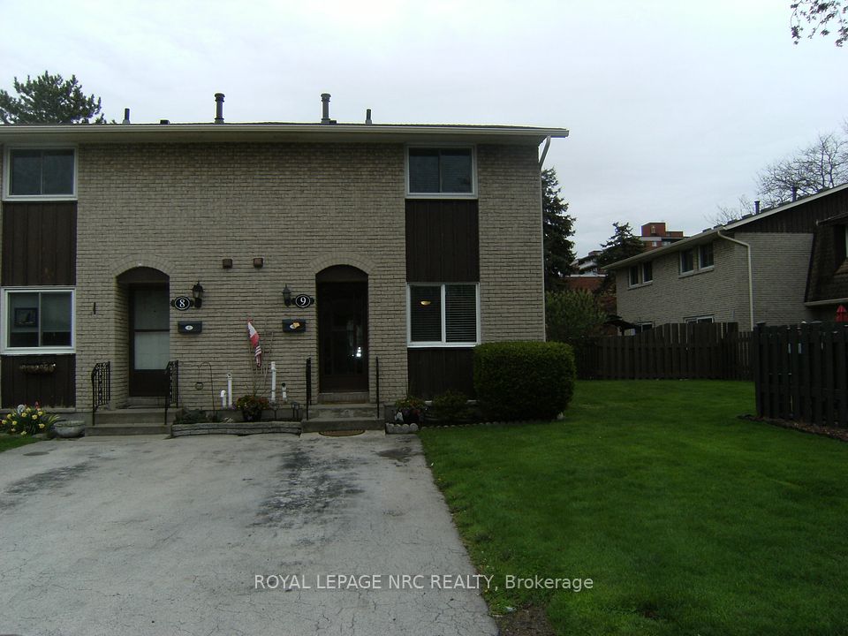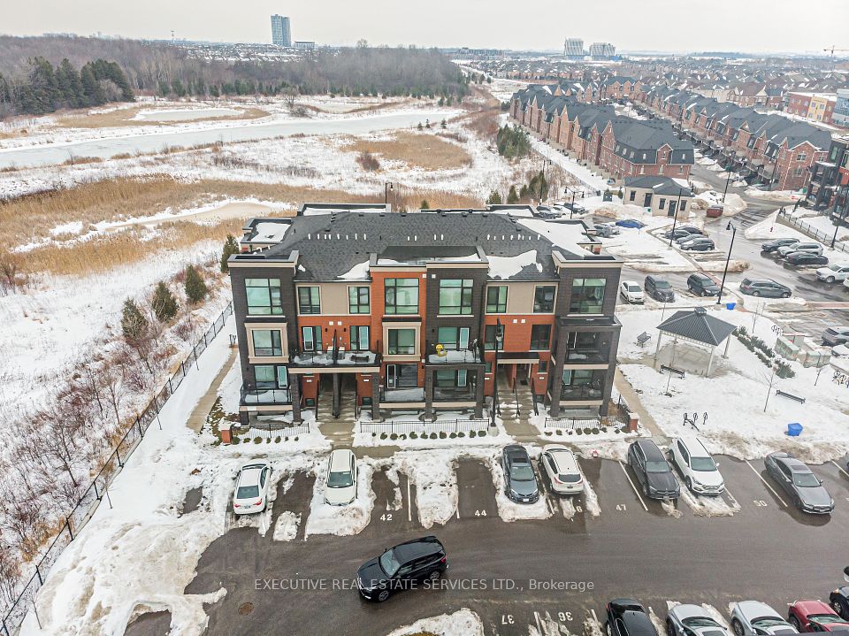$588,000
40 Ed Clark Gardens Boulevard, Toronto W03, ON M6N 0B5
Price Comparison
Property Description
Property type
Condo Townhouse
Lot size
N/A
Style
Stacked Townhouse
Approx. Area
N/A
Room Information
| Room Type | Dimension (length x width) | Features | Level |
|---|---|---|---|
| Living Room | 5.36 x 4.14 m | Combined w/Dining, Large Window, Laminate | Upper |
| Dining Room | 5.36 x 4.14 m | Combined w/Kitchen, Laminate | Upper |
| Kitchen | 5.36 x 4.14 m | Combined w/Living, Stainless Steel Appl, Laminate | Upper |
| Primary Bedroom | 2.92 x 2.89 m | Laminate, Large Window, Closet | Lower |
About 40 Ed Clark Gardens Boulevard
Welcome to 40 Ed Clark Gardens, TH 6! Well-maintained by the owner's family, this 2-bed, 2bath condo townhouse offers 852 sq ft of modern living space in the heart of Toronto's vibrant West End. With seamless access to the Junction, Stockyards, and Corso Italia, this thoughtfully designed home features an open-concept living, dining, and kitchen area with stainless steel appliances, a spacious sit-in island, soft-close cabinetry, under-cabinet lighting, and sleek laminate flooring throughout. Enjoy the convenience of nearby parks, shops, schools, TTC access, and a quick commute to downtown. Experience the perfect blend of style and comfort schedule your viewing today!
Home Overview
Last updated
3 days ago
Virtual tour
None
Basement information
None
Building size
--
Status
In-Active
Property sub type
Condo Townhouse
Maintenance fee
$444.12
Year built
--
Additional Details
MORTGAGE INFO
ESTIMATED PAYMENT
Location
Walk Score for 40 Ed Clark Gardens Boulevard
Some information about this property - Ed Clark Gardens Boulevard

Book a Showing
Find your dream home ✨
I agree to receive marketing and customer service calls and text messages from homepapa. Consent is not a condition of purchase. Msg/data rates may apply. Msg frequency varies. Reply STOP to unsubscribe. Privacy Policy & Terms of Service.







