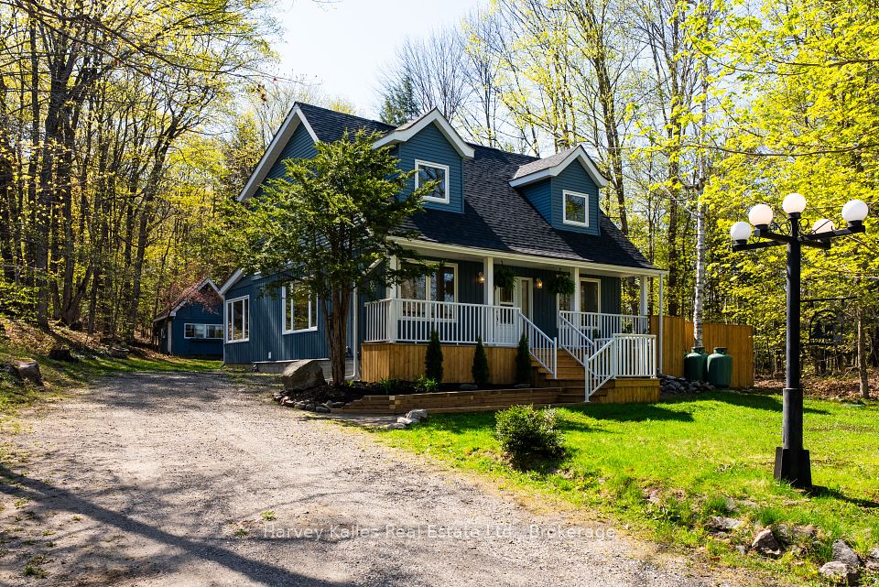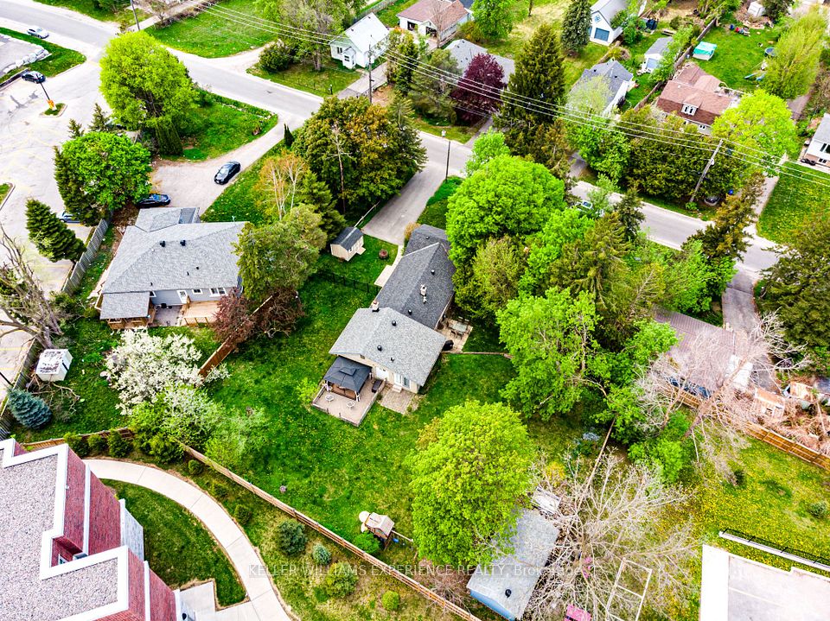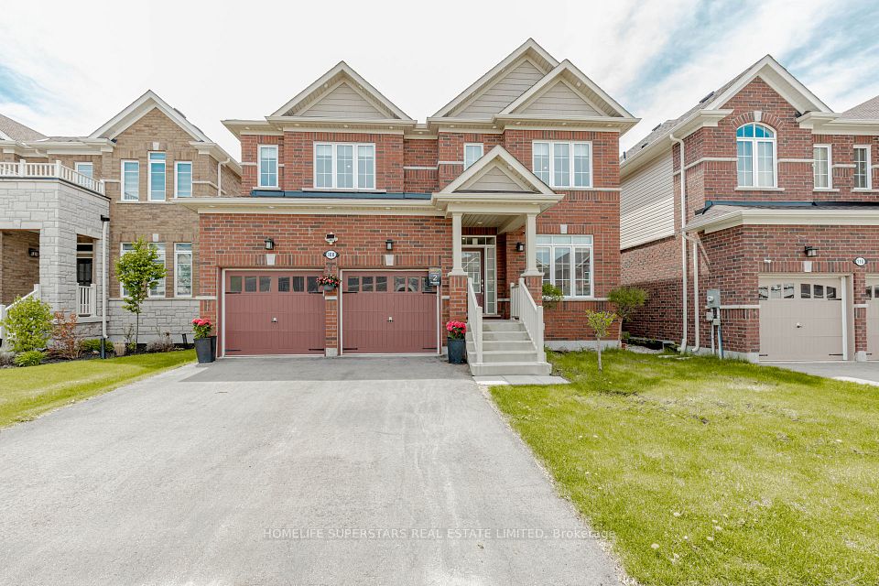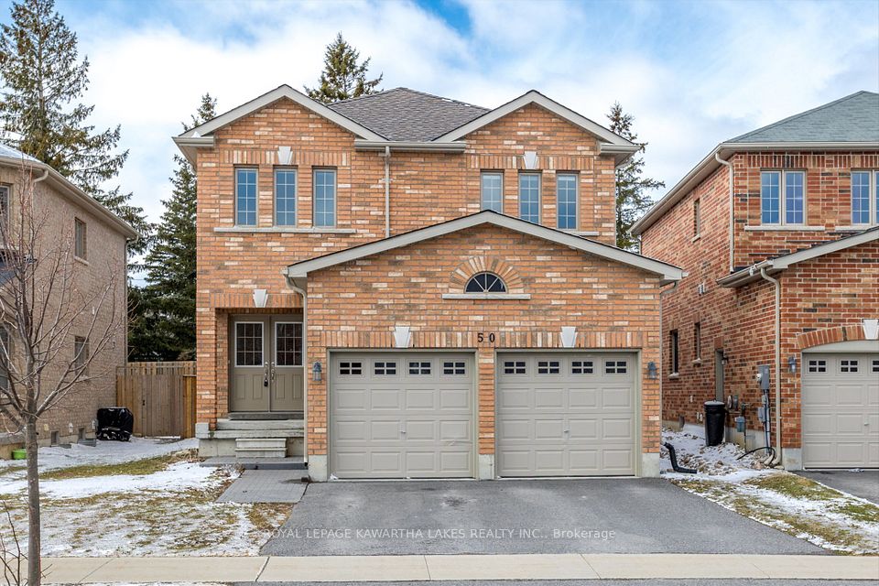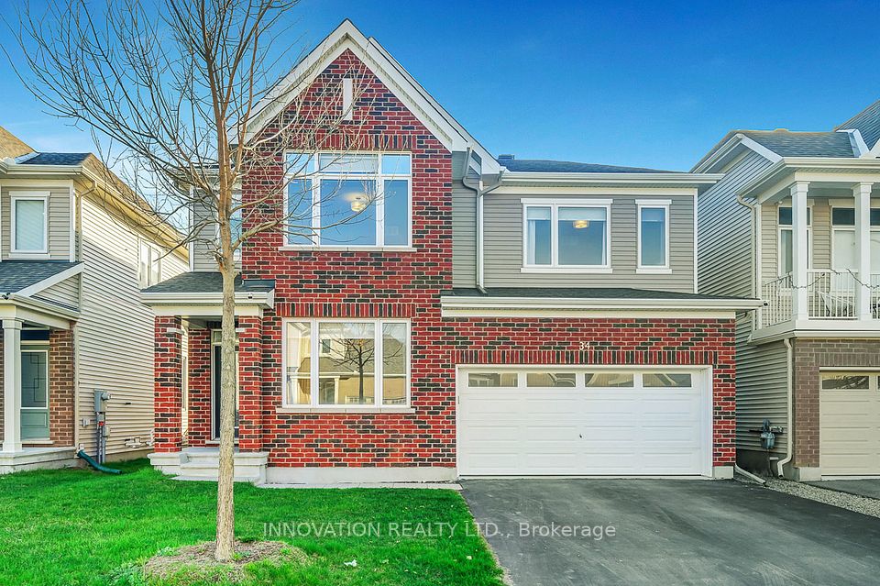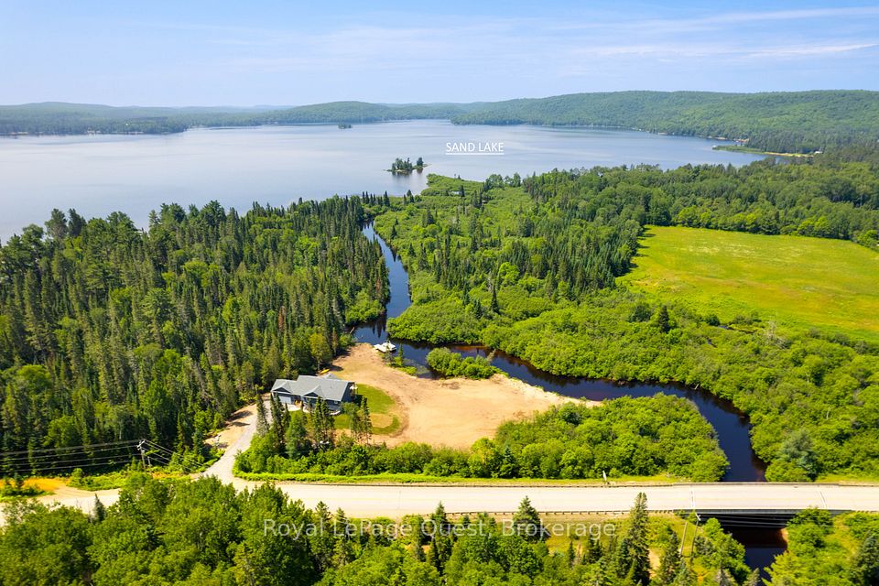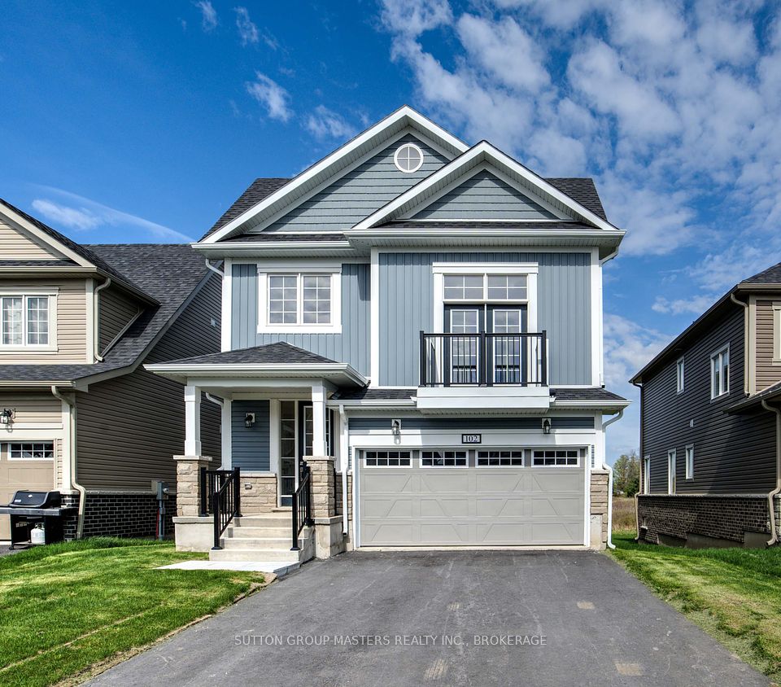$979,900
40 Montcalm Place, Brampton, ON L6S 2X6
Virtual Tours
Price Comparison
Property Description
Property type
Detached
Lot size
N/A
Style
2-Storey
Approx. Area
N/A
Room Information
| Room Type | Dimension (length x width) | Features | Level |
|---|---|---|---|
| Kitchen | 3.27 x 2.63 m | W/O To Patio, Ceramic Floor, Window | Main |
| Living Room | 6.13 x 3.62 m | W/O To Patio, Hardwood Floor, Large Window | Main |
| Dining Room | 5.72 x 3.21 m | Combined w/Living, Hardwood Floor, W/O To Patio | Main |
| Primary Bedroom | 5.72 x 3.21 m | Hardwood Floor, Large Window, His and Hers Closets | Second |
About 40 Montcalm Place
Welcome to 40 Montcalm Place, a beautifully maintained home nestled on a quiet court in one of Brampton's most sought-after neighborhoods. This stunning property showcases true pride of ownership and offers numerous upgrades throughout. Enjoy a spacious layout with 10-ft ceilings in the living room and smooth ceilings throughout, creating a bright, open atmosphere. The chefs kitchen is perfect for entertaining, while the modern, fully finished basement adds valuable living space. Upgrades include newer windows, furnace, and AC, as well as an updated electrical panel with 50-amp service to the garage ideal for hobbyists or EV charging. The home boasts hardwood flooring throughout most rooms, updated modern washrooms, and generous-sized bedrooms. Step outside to your private oasis situated on a massive lot with beautiful landscaping, a huge driveway, and a large, serene backyard perfect for family gatherings or relaxing in peace. This home checks every box: location, upgrades, space, and style. Don't miss your chance to own this exceptional property!
Home Overview
Last updated
7 hours ago
Virtual tour
None
Basement information
Finished
Building size
--
Status
In-Active
Property sub type
Detached
Maintenance fee
$N/A
Year built
2024
Additional Details
MORTGAGE INFO
ESTIMATED PAYMENT
Location
Some information about this property - Montcalm Place

Book a Showing
Find your dream home ✨
I agree to receive marketing and customer service calls and text messages from homepapa. Consent is not a condition of purchase. Msg/data rates may apply. Msg frequency varies. Reply STOP to unsubscribe. Privacy Policy & Terms of Service.







