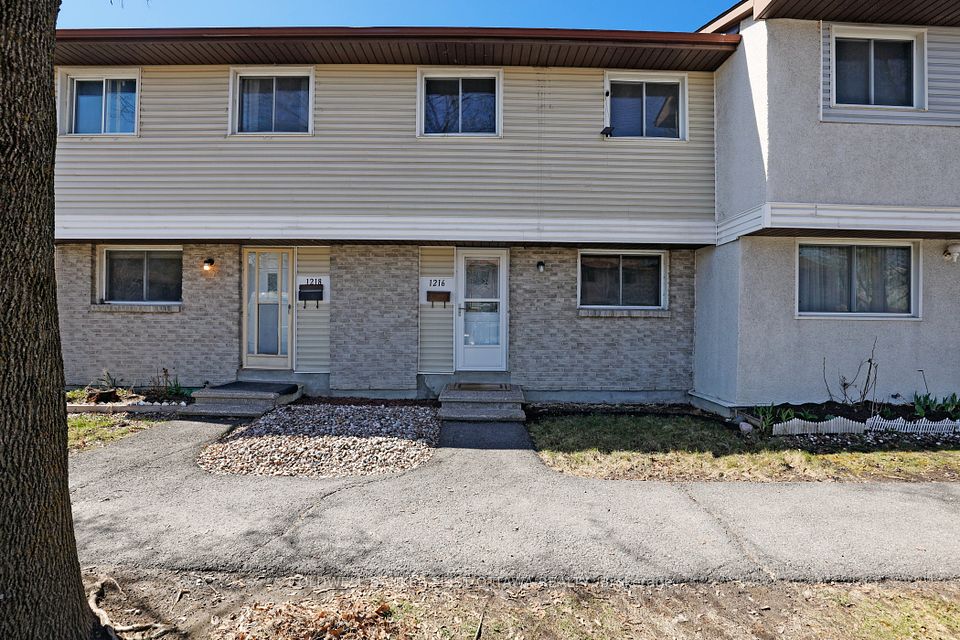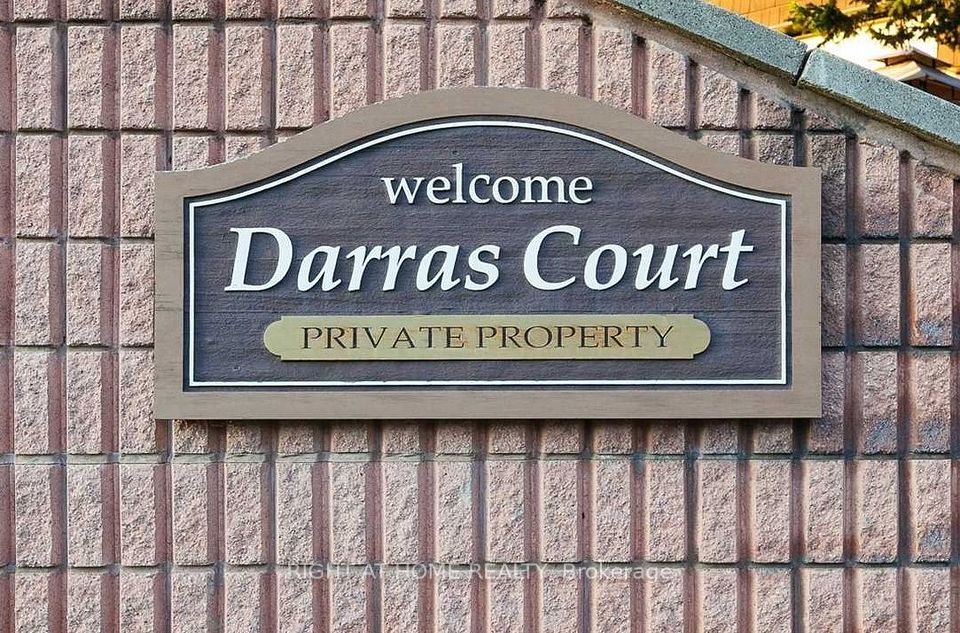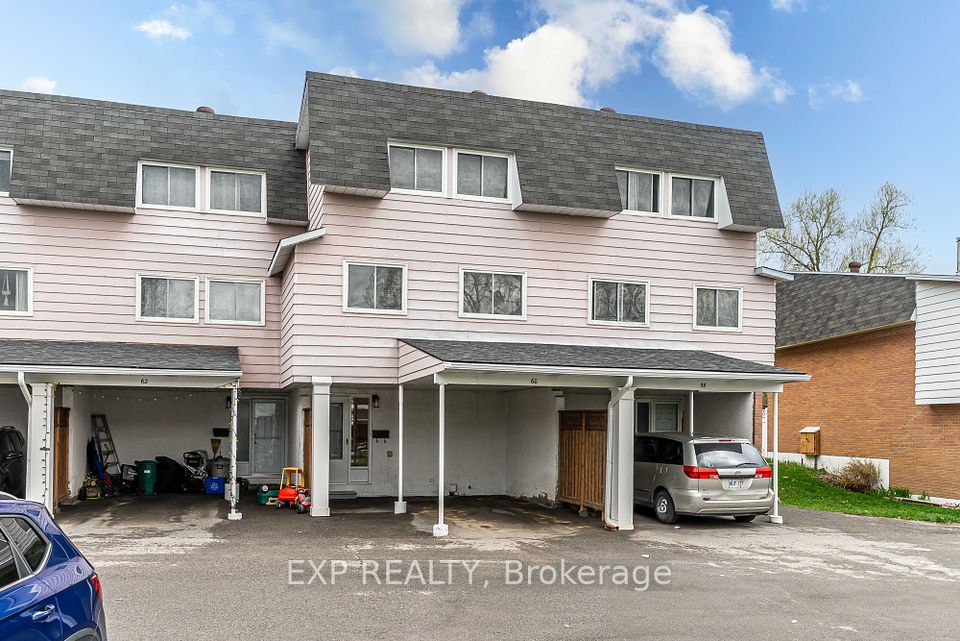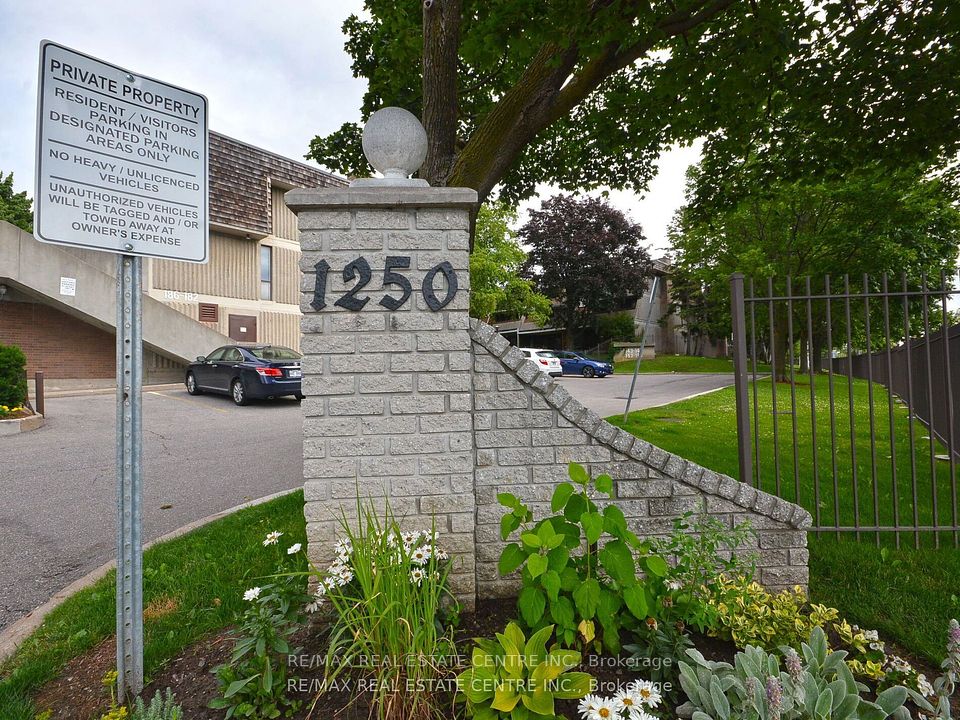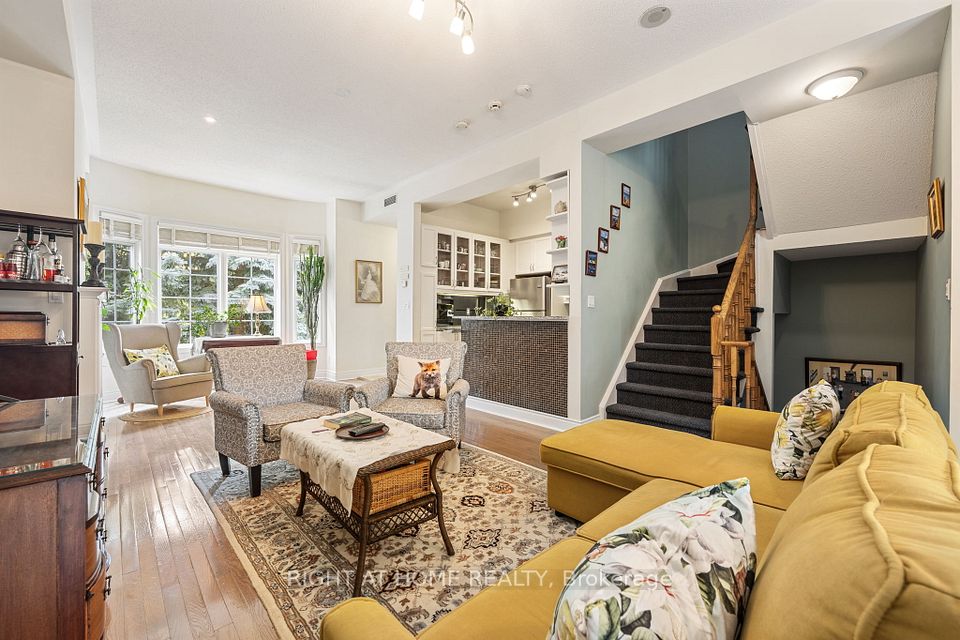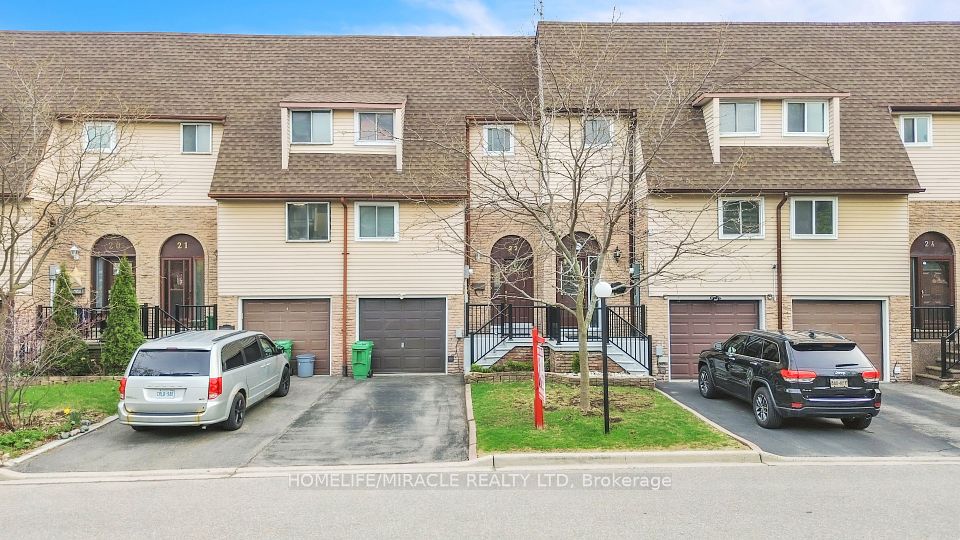$779,000
400 Bloor Street, Mississauga, ON L5A 3M8
Price Comparison
Property Description
Property type
Condo Townhouse
Lot size
N/A
Style
3-Storey
Approx. Area
N/A
Room Information
| Room Type | Dimension (length x width) | Features | Level |
|---|---|---|---|
| Living Room | N/A | Hardwood Floor, Walk-Out, Cathedral Ceiling(s) | Main |
| Kitchen | N/A | Renovated, Hardwood Floor, Family Size Kitchen | Second |
| Dining Room | 3.71 x 3.02 m | Overlooks Living, Hardwood Floor, Crown Moulding | Second |
| Primary Bedroom | 5.66 x 3.3 m | Parquet, Double Closet, Window | Third |
About 400 Bloor Street
Welcome to this well-appointed 3+1 bedroom townhouse condo in the heart of Mississauga a fantastic opportunity for families or anyone seeking a spacious, functional home in a vibrant and well-connected neighbourhood. This thoughtfully designed layout features a generously sized primary bedroom, two additional comfortable bedrooms on the upper floor, and a versatile bonus room that's perfect as a home office, teen retreat, or space for extended family. The renovated kitchen, bathrooms and updated flooring on the main and kitchen levels add a modern touch, while the walkout to a private backyard that opens directly onto a serene park makes outdoor entertaining, family time, and pet-friendly living effortless. Located in a well-maintained complex just minutes from Mississauga Valley Park and Community Centre, Square One, transit, schools, and everyday amenities, this home offers incredible value and space in one of Mississaugas most family-friendly communities. A rare combination of comfort, location, and lifestyle.Open house this Sunday May 4th, 2-4pm..... see you there
Home Overview
Last updated
3 days ago
Virtual tour
None
Basement information
Partially Finished
Building size
--
Status
In-Active
Property sub type
Condo Townhouse
Maintenance fee
$698
Year built
--
Additional Details
MORTGAGE INFO
ESTIMATED PAYMENT
Location
Some information about this property - Bloor Street

Book a Showing
Find your dream home ✨
I agree to receive marketing and customer service calls and text messages from homepapa. Consent is not a condition of purchase. Msg/data rates may apply. Msg frequency varies. Reply STOP to unsubscribe. Privacy Policy & Terms of Service.







