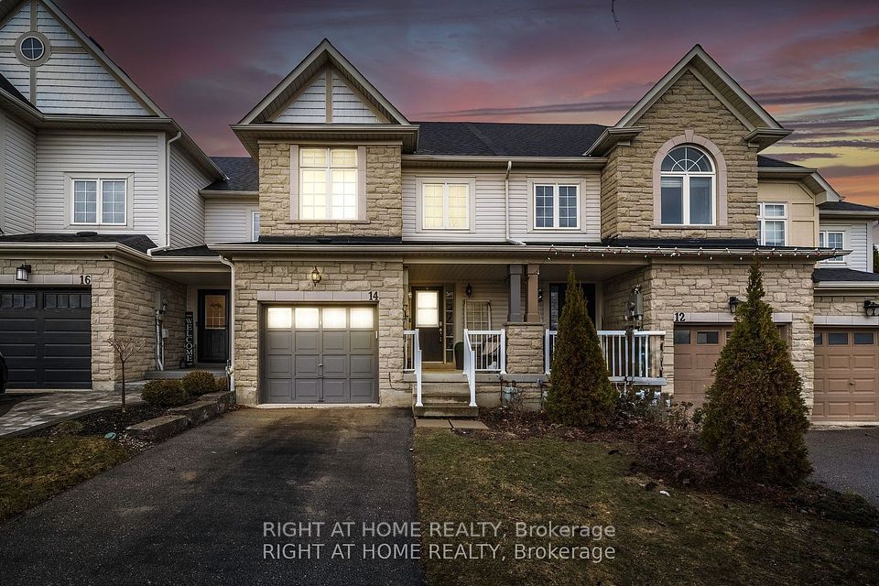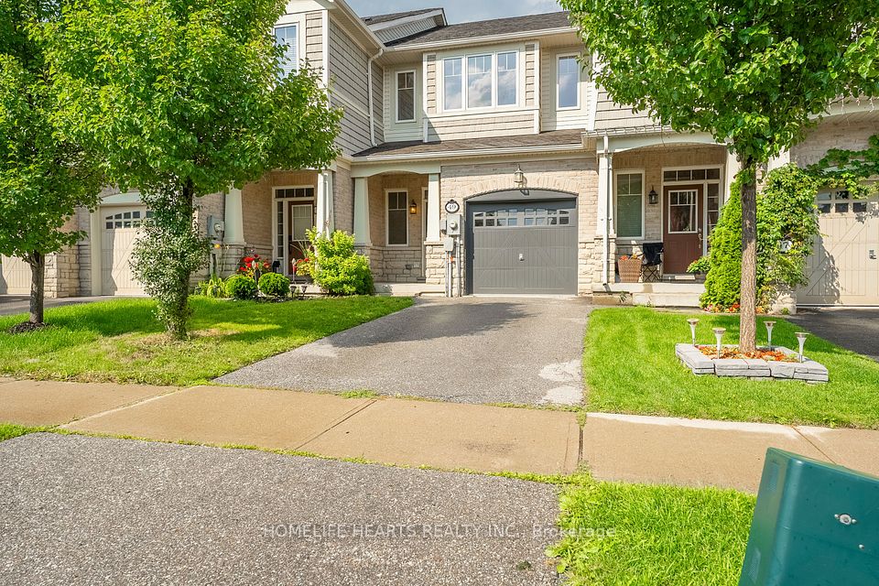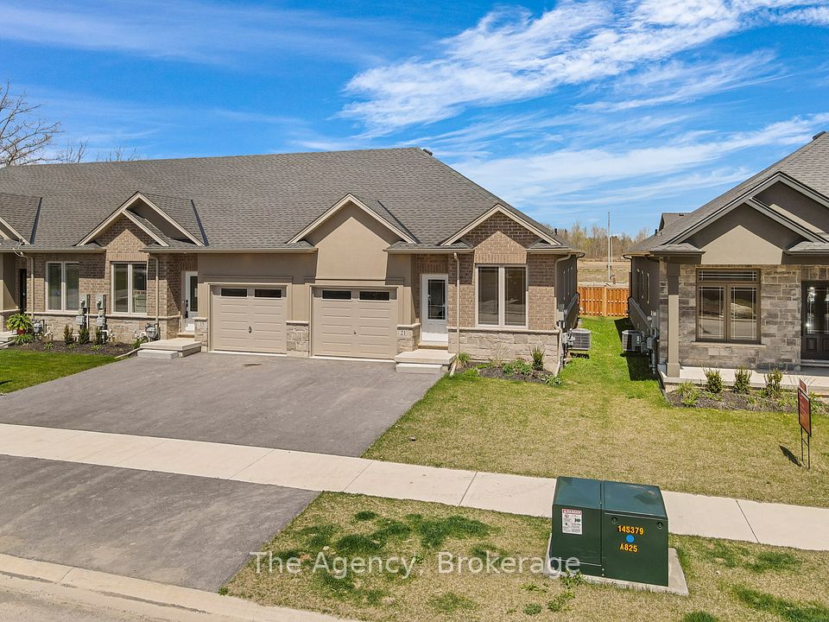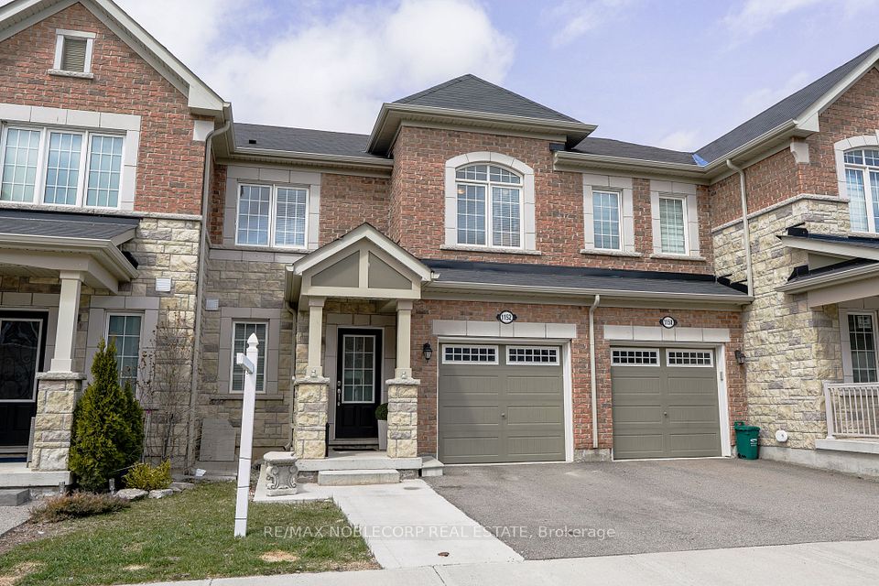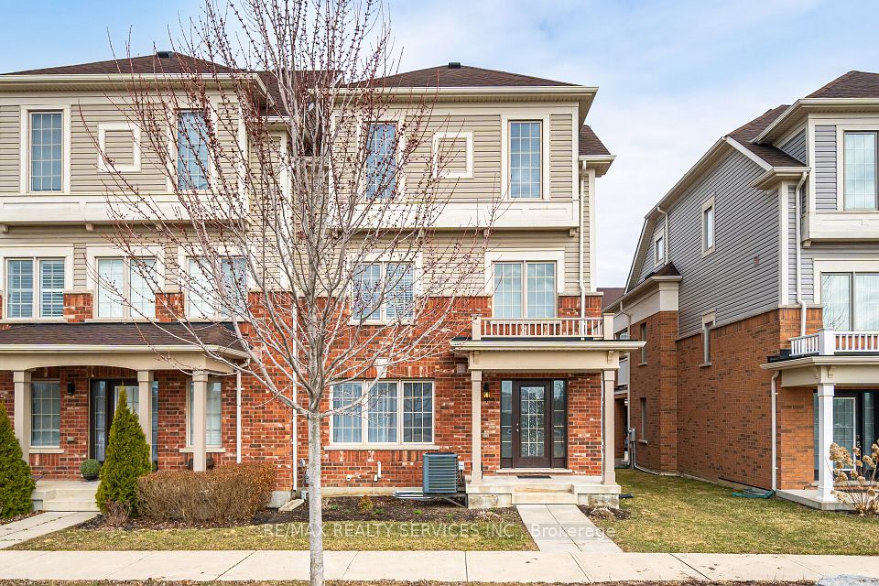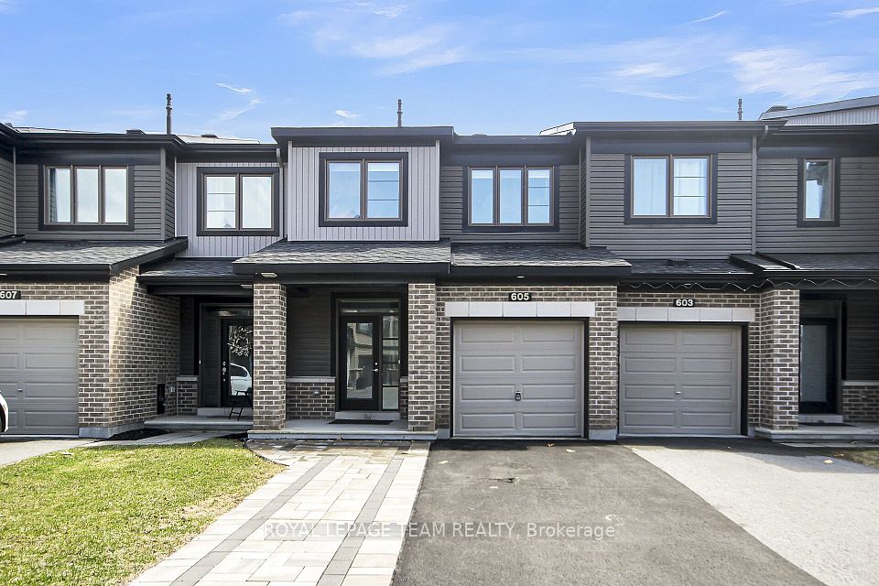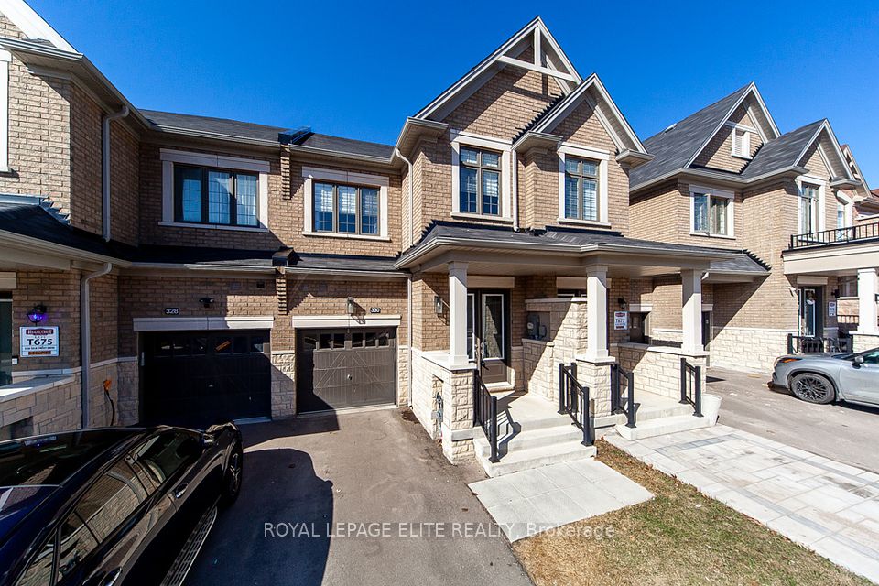$769,990
400 Newman Drive, Cambridge, ON N1S 5C2
Price Comparison
Property Description
Property type
Att/Row/Townhouse
Lot size
N/A
Style
3-Storey
Approx. Area
N/A
Room Information
| Room Type | Dimension (length x width) | Features | Level |
|---|---|---|---|
| Den | 5.06 x 4.14 m | Hardwood Floor, Window, Open Concept | Ground |
| Foyer | 1.52 x 1.22 m | Ceramic Floor, Closet, Staircase | Ground |
| Mud Room | 1.82 x 1.52 m | Ceramic Floor, Walk-In Closet(s), Access To Garage | Ground |
| Family Room | 4.15 x 5.46 m | Hardwood Floor, Window, Open Concept | Main |
About 400 Newman Drive
Welcome to Westwood Village By Cachet Homes...This Brand New END UNIT Three-Storey Townhome with Rear Lane Double Car Garage w/Up To 4 Car Parking! Offers a Contemporary Living Experience Featuring a Finished Ground level with Flex Space, Open Concept Main Level with 9ft Ceilings, Engineered Hardwood Flooring Thru-out (Main), Ext Height Kitchen Cabinets w/ Quartz Countertops, Centre Island with Ext. Breakfast Bar & Best of all...W/O to an Oversized Terrace...Perfect for Entertaining Family and Friends! The Upper Level Primary Bedroom Comes With a 4pc Ensuite and Walk-In Closet, Plus Conveniently Located Upper Level Laundry. Encircled by Lush Natural Lands, Walking Trails, A Community Pond, and Parks to Explore...Westwood Village Allows You to Discover the Beauty of Nature Right at your Doorstep... Surrounded by Ample Amenities and Conveniences. Dragonfly Model Elev. B 2023 Sq.ft. Freehold Townhome on Private Rd - POTL Fee $179.95/Mo.
Home Overview
Last updated
1 day ago
Virtual tour
None
Basement information
None
Building size
--
Status
In-Active
Property sub type
Att/Row/Townhouse
Maintenance fee
$N/A
Year built
--
Additional Details
MORTGAGE INFO
ESTIMATED PAYMENT
Location
Some information about this property - Newman Drive

Book a Showing
Find your dream home ✨
I agree to receive marketing and customer service calls and text messages from homepapa. Consent is not a condition of purchase. Msg/data rates may apply. Msg frequency varies. Reply STOP to unsubscribe. Privacy Policy & Terms of Service.







