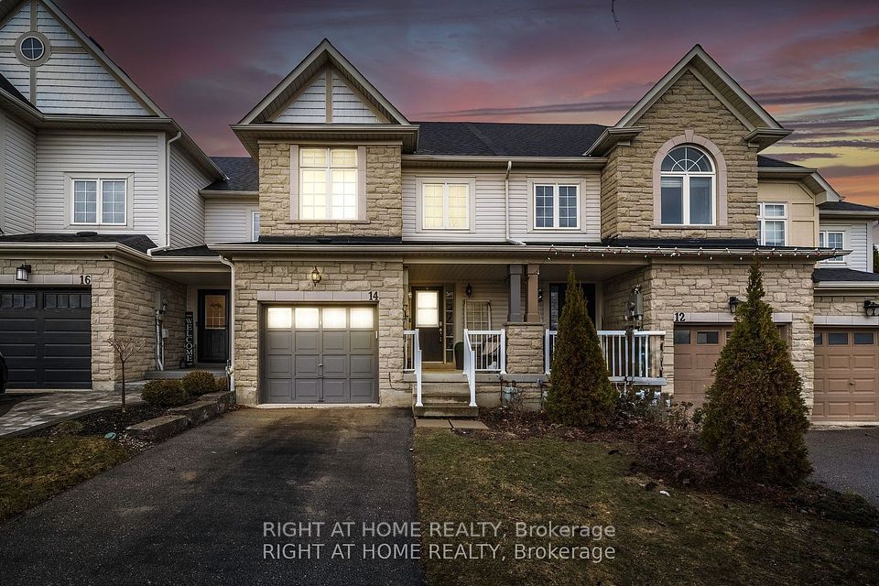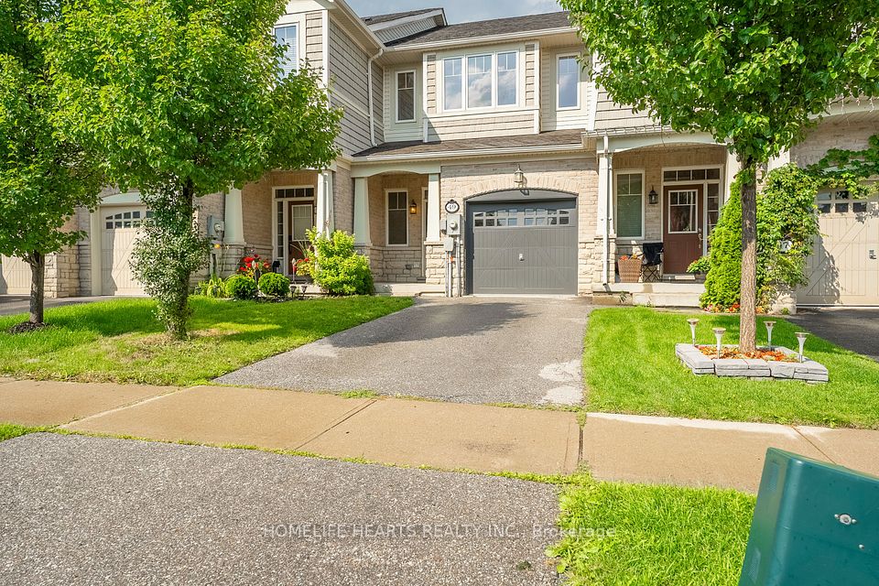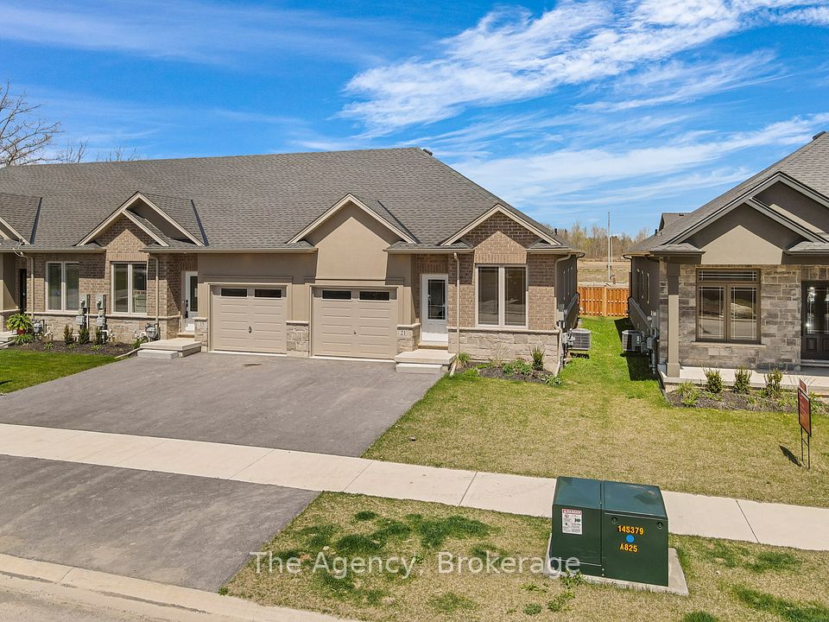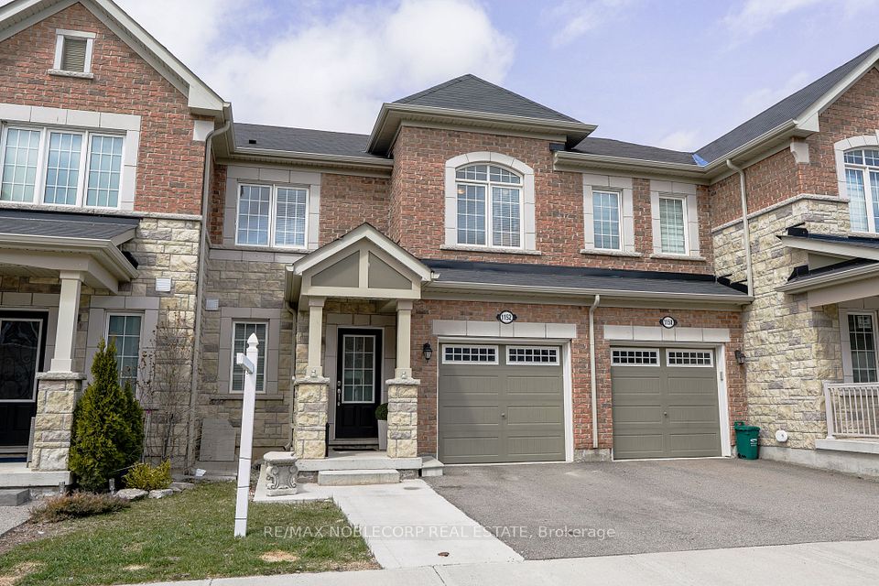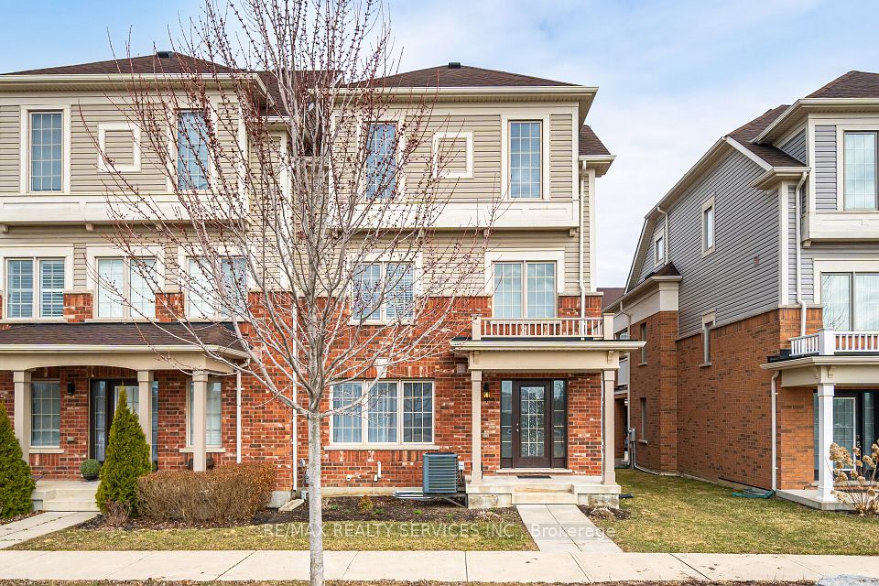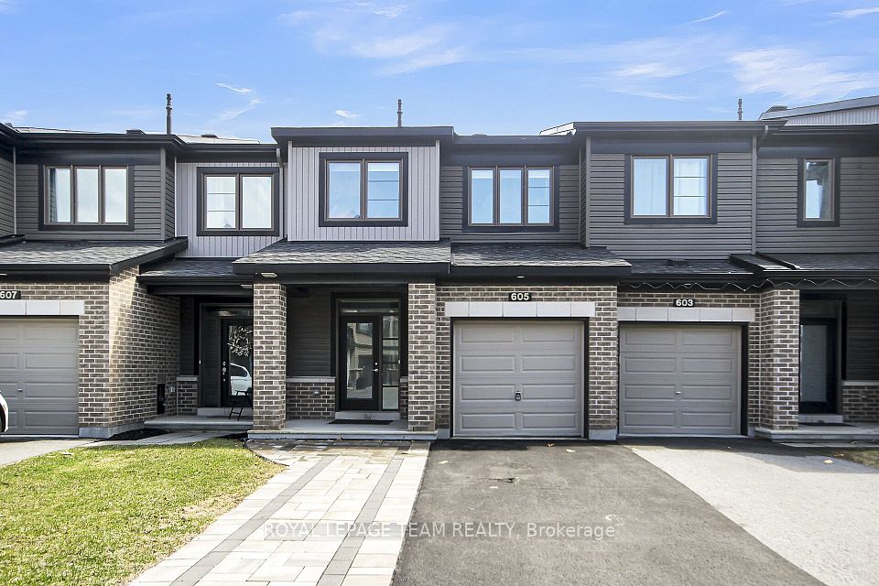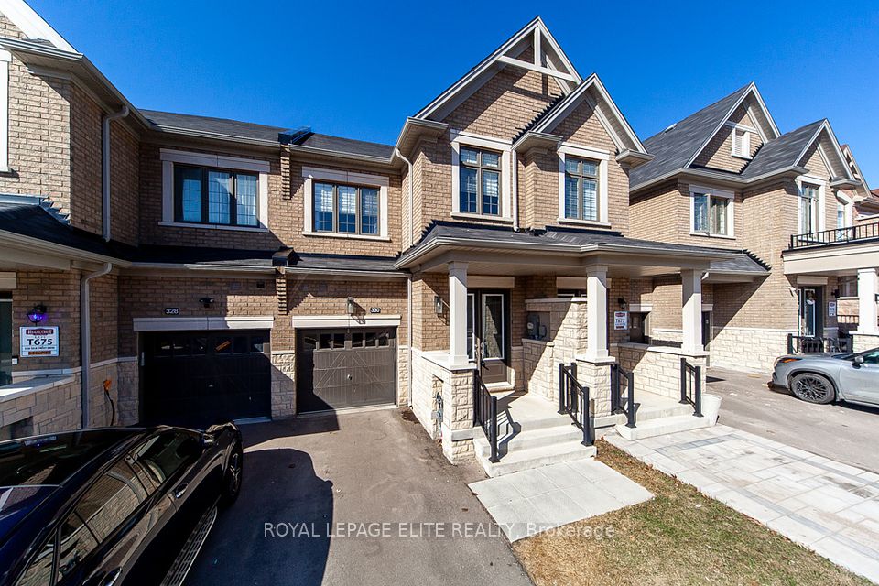$699,990
400 Newman Drive, Cambridge, ON N1S 5C2
Price Comparison
Property Description
Property type
Att/Row/Townhouse
Lot size
N/A
Style
3-Storey
Approx. Area
N/A
Room Information
| Room Type | Dimension (length x width) | Features | Level |
|---|---|---|---|
| Den | 3.23 x 3.05 m | Broadloom, Window | Ground |
| Family Room | 3.81 x 3.96 m | Hardwood Floor, W/O To Terrace, Open Concept | Main |
| Kitchen | 4.33 x 2.56 m | Hardwood Floor, Centre Island, Quartz Counter | Main |
| Breakfast | 1.83 x 2.35 m | Hardwood Floor, Window, Open Concept | Main |
About 400 Newman Drive
Welcome to Westwood Village by Cachet Homes... This brand new Three-Storey Townhome with a contemporary brick and vinyl exterior, covered front entrance and a rear lane double car garage with up to 4 Car Parking! Offers a modern living experience featuring a finished ground level with den, open concept main level with 9ft ceilings, engineered hardwood flooring thru-out (main floor), extended height kitchen cabinets with quartz countertops, centre island with extended breakfast bar, large pantry & best of all...walk out to an oversized covered terrace and open balcony... perfect for entertaining your family and friends! The upper-level primary bedroom comes with a 3pc. ensuite, upgraded glass shower enclosure with pot light, walk-in closet plus an oversized extra closet and a quaint balcony. Encircled by lush natural lands, walking trails, a community pond and parks to explore... Westwood Village allows You to discover the beauty of nature right at your doorstep... surrounded by ample amenities and conveniences. Azure Model Elev. A - 1590 Sq.ft. Freehold Townhome on Private Rd - POTL Fee $179.95/Mo.
Home Overview
Last updated
1 day ago
Virtual tour
None
Basement information
None
Building size
--
Status
In-Active
Property sub type
Att/Row/Townhouse
Maintenance fee
$N/A
Year built
--
Additional Details
MORTGAGE INFO
ESTIMATED PAYMENT
Location
Some information about this property - Newman Drive

Book a Showing
Find your dream home ✨
I agree to receive marketing and customer service calls and text messages from homepapa. Consent is not a condition of purchase. Msg/data rates may apply. Msg frequency varies. Reply STOP to unsubscribe. Privacy Policy & Terms of Service.







