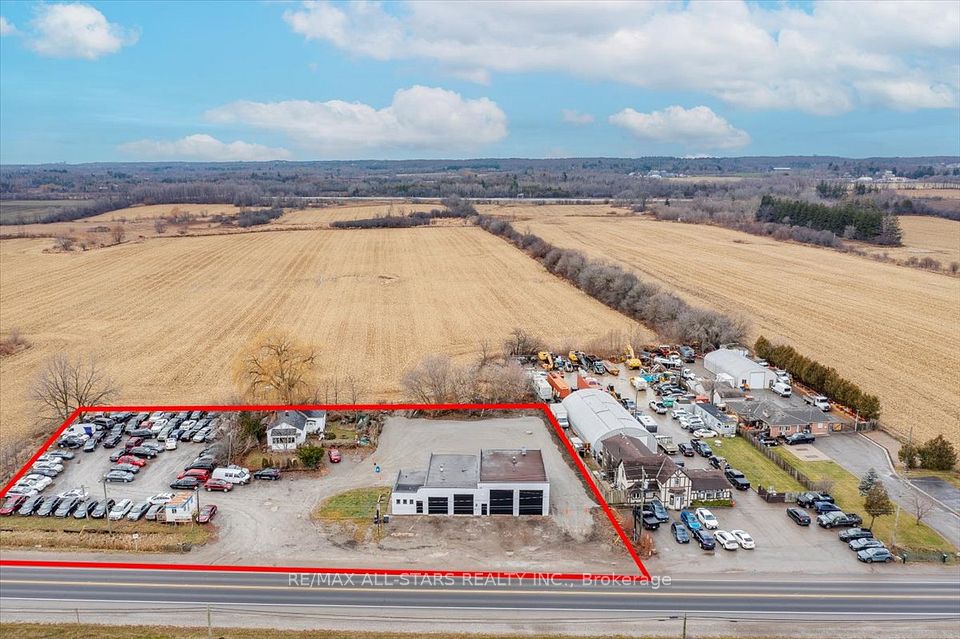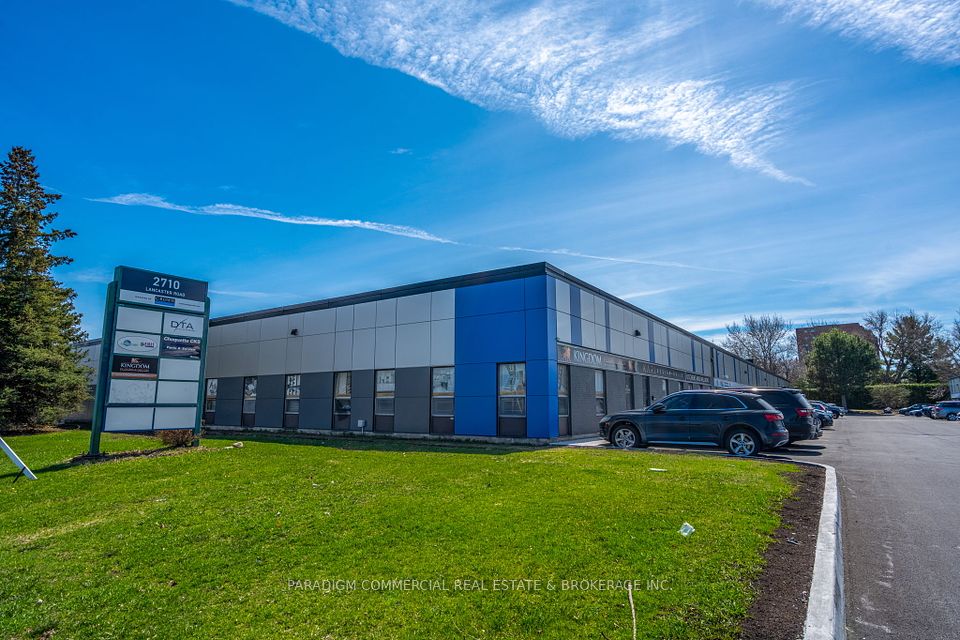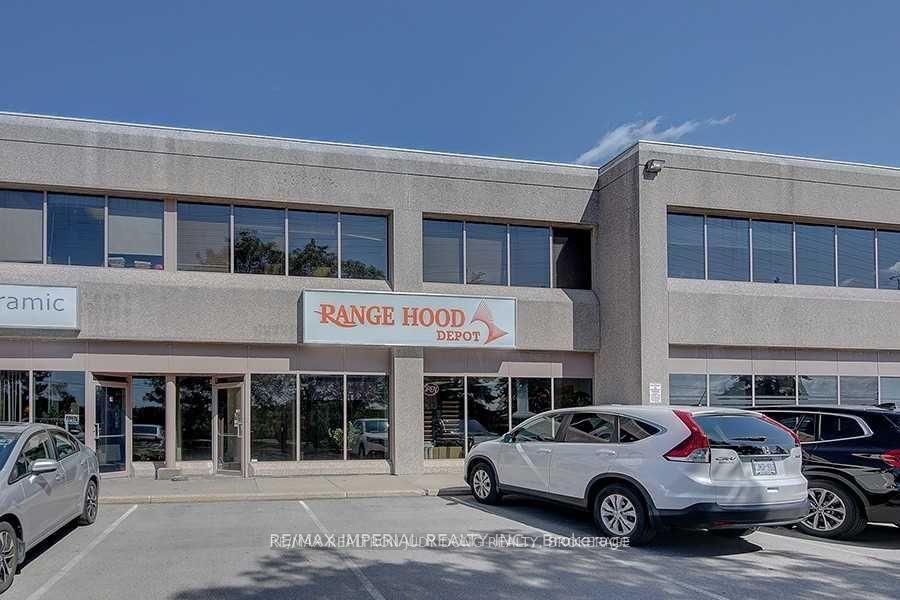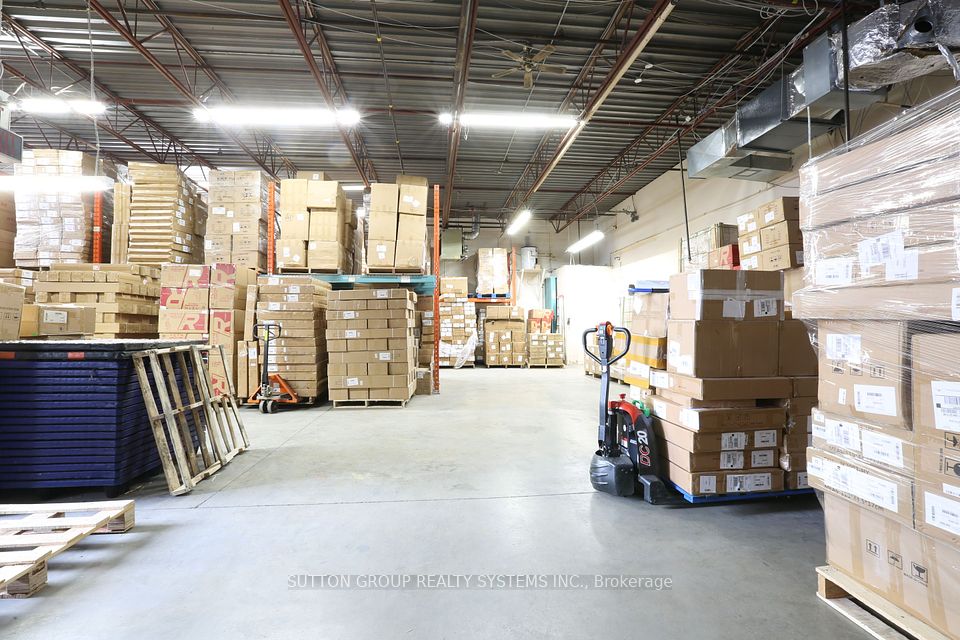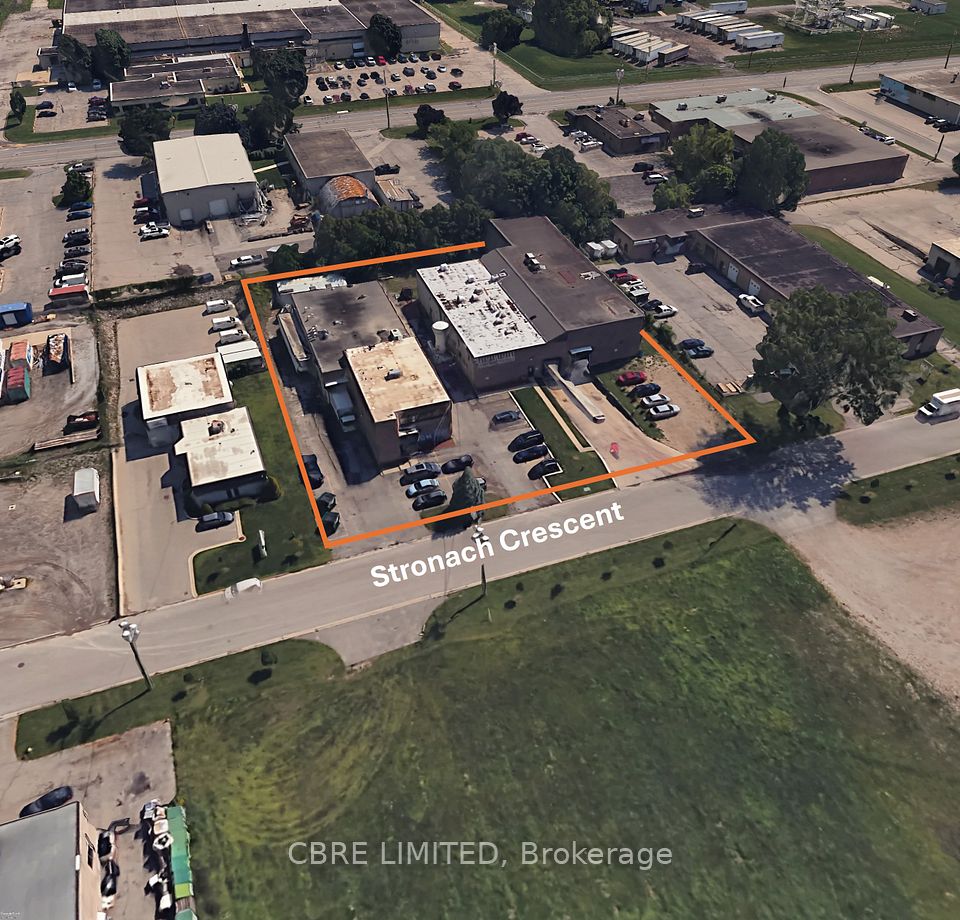$3,975,000
40193 Blyth Road, North Huron, ON N0M 1H0
Price Comparison
Property Description
Property type
Industrial
Lot size
N/A
Style
Approx. Area
N/A
About 40193 Blyth Road
Prestige Industrial building available on 4.576 acres of mostly paved lot. Located in Blyth, ON being part of the Municipality of Central Huron along the boundary of North Huron. In 2011 the property was improved with a custom built Emergency Training Facility consisting of 10,133 SF warehouse and 4,581 SF adjoining office. 14,714 SF in total. The building built with Post Disaster Rated construction. The warehouse area is open span with no pillars or obstructions. Concrete floor with wash down walls and 20 foot clear height. 4 drive through bays with in-floor drainage and in-floor heating. Eight 14x14 grade level loading doors in total. The adjoining office is nicely finished with recently updated carpet tiles, handicap accessible washrooms and additional grade level door (10x10). Current office configuration is showroom space with separate reception, 4 private offices, boardroom and large conference room along with kitchen and washrooms. Additional storage building on-site. Zoned M2 (General Industrial) the broad zoning includes but is not limited to; Agricultural Industrial, Processing, Trucking and Transport, Contractors yard, Lumber yard, Automotive body shop and sales & service, Showroom and retail, Warehouse, Wholesale, Cannabis, Equipment rental and many more. Oversized 4.576 acre lot provides space for expansion and parking/storage. Property to be sold "vacant possession" with flexible closing.
Home Overview
Last updated
Feb 5
Virtual tour
None
Basement information
Building size
14714
Status
In-Active
Property sub type
Industrial
Maintenance fee
$N/A
Year built
--
Additional Details
MORTGAGE INFO
ESTIMATED PAYMENT
Location
Some information about this property - Blyth Road

Book a Showing
Find your dream home ✨
I agree to receive marketing and customer service calls and text messages from homepapa. Consent is not a condition of purchase. Msg/data rates may apply. Msg frequency varies. Reply STOP to unsubscribe. Privacy Policy & Terms of Service.







