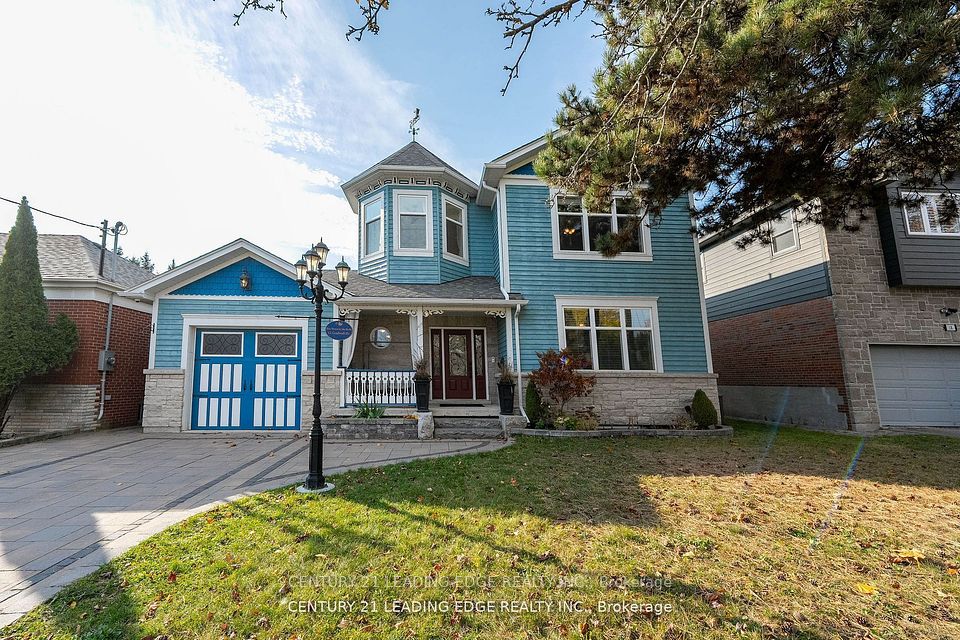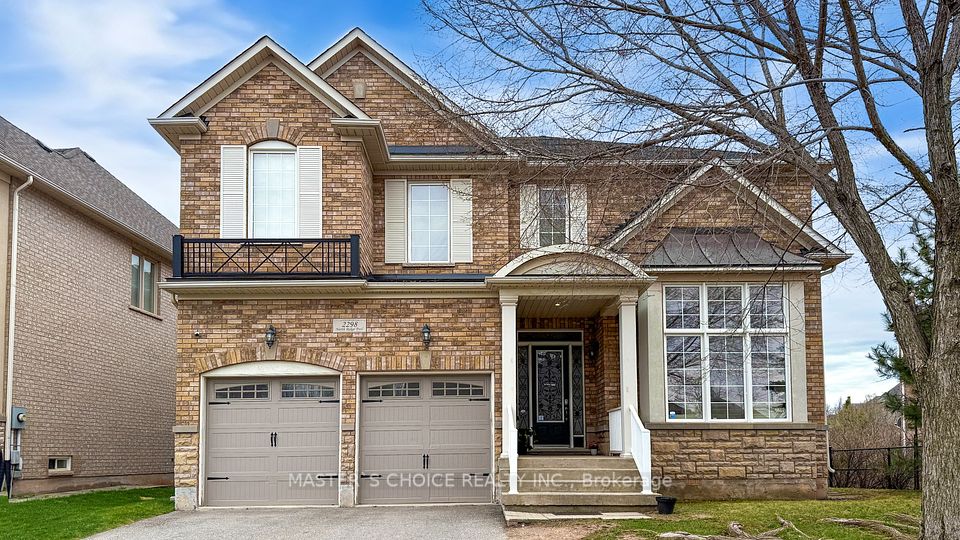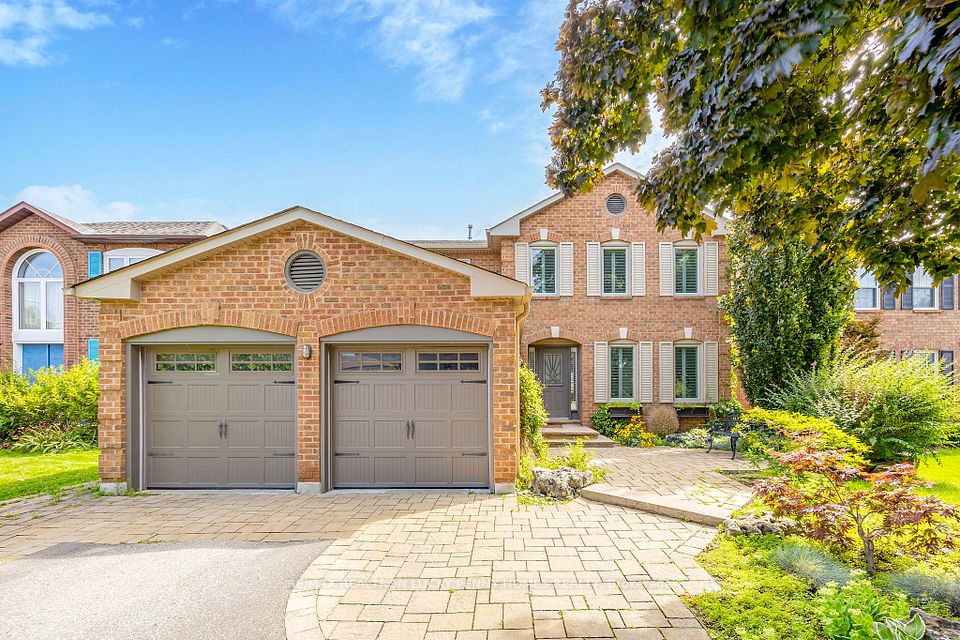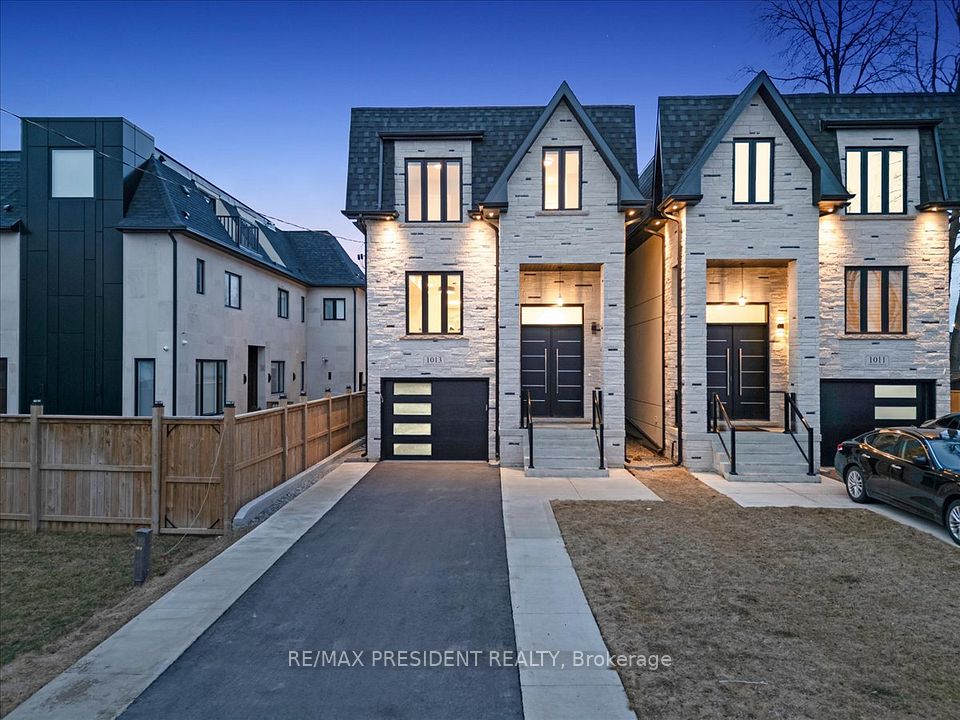$2,300,000
402 Barclay Crescent, Oakville, ON L6J 6H9
Virtual Tours
Price Comparison
Property Description
Property type
Detached
Lot size
N/A
Style
2-Storey
Approx. Area
N/A
Room Information
| Room Type | Dimension (length x width) | Features | Level |
|---|---|---|---|
| Living Room | 6.83 x 3.71 m | N/A | Main |
| Dining Room | 4.27 x 3.86 m | N/A | Main |
| Kitchen | 2.69 x 3.86 m | N/A | Main |
| Family Room | 3.96 x 5.56 m | N/A | Main |
About 402 Barclay Crescent
Tucked away on a quiet, tree-lined crescent in one of Oakvilles most desirable neighbourhoods, this beautifully maintained home offers the perfect blend of classic charm and modern comfort. Thoughtfully designed for family living and entertaining, the spacious main floor features large principal rooms, a bright kitchen with breakfast area, and seamless flow to the stunning backyard. Step outside to a private retreat where mature landscaping surrounds an inviting pool and expansive patioideal for summer gatherings and relaxed weekends at home. Upstairs, the primary suite includes a renovated ensuite, walk-in closet, and a spacious office~perfect for working from home or curling up with a book. Three additional bedrooms and a full bath complete the upper level. The partially finished lower level offers a versatile rec room, a full bathroom, and space ideal for a gym or guest area. Situated in a top-tier school district and just minutes from the lake, parks, trails, shops, and commuter routes, this is a rare opportunity to live in a truly exceptional home in a premier South Oakville location.
Home Overview
Last updated
Apr 24
Virtual tour
None
Basement information
Partially Finished
Building size
--
Status
In-Active
Property sub type
Detached
Maintenance fee
$N/A
Year built
--
Additional Details
MORTGAGE INFO
ESTIMATED PAYMENT
Location
Some information about this property - Barclay Crescent

Book a Showing
Find your dream home ✨
I agree to receive marketing and customer service calls and text messages from homepapa. Consent is not a condition of purchase. Msg/data rates may apply. Msg frequency varies. Reply STOP to unsubscribe. Privacy Policy & Terms of Service.













