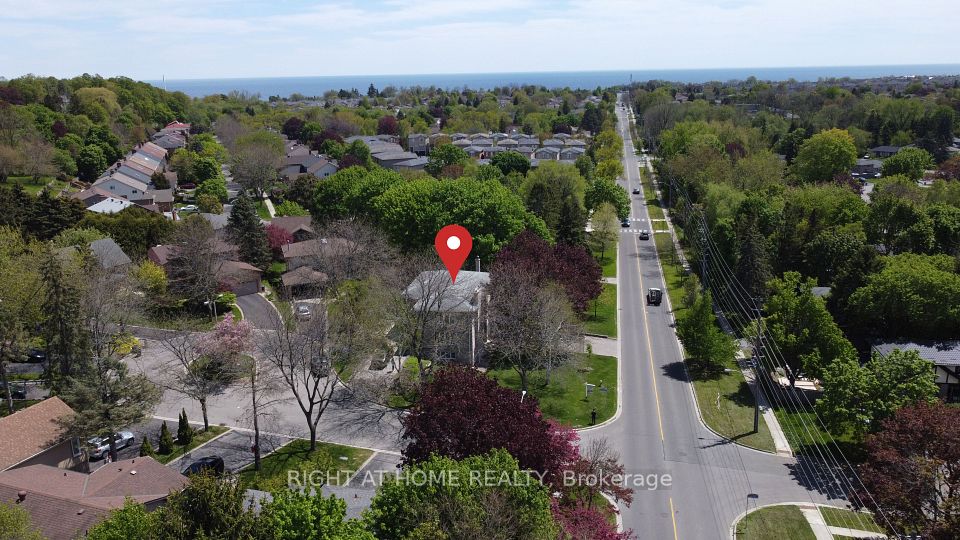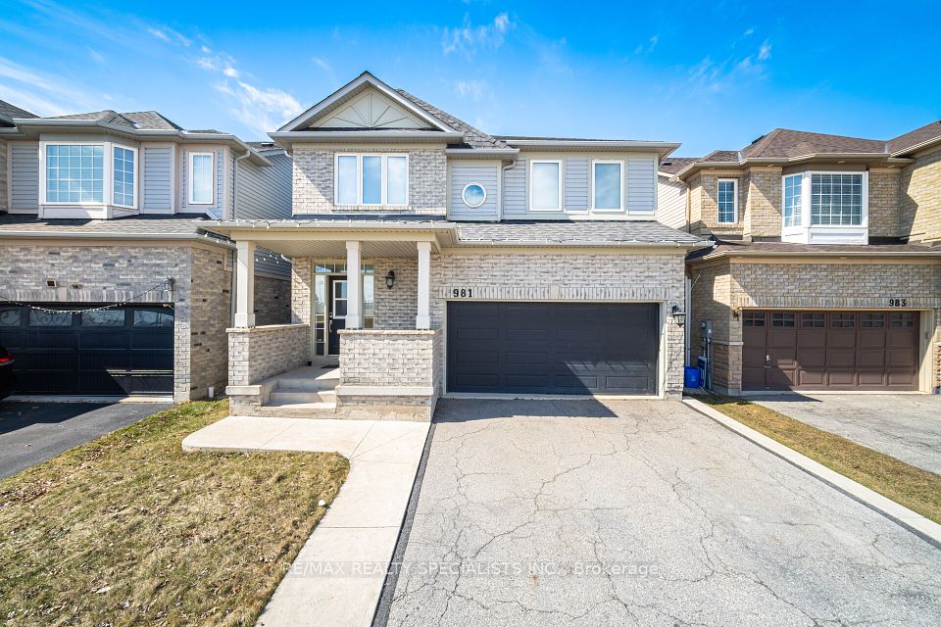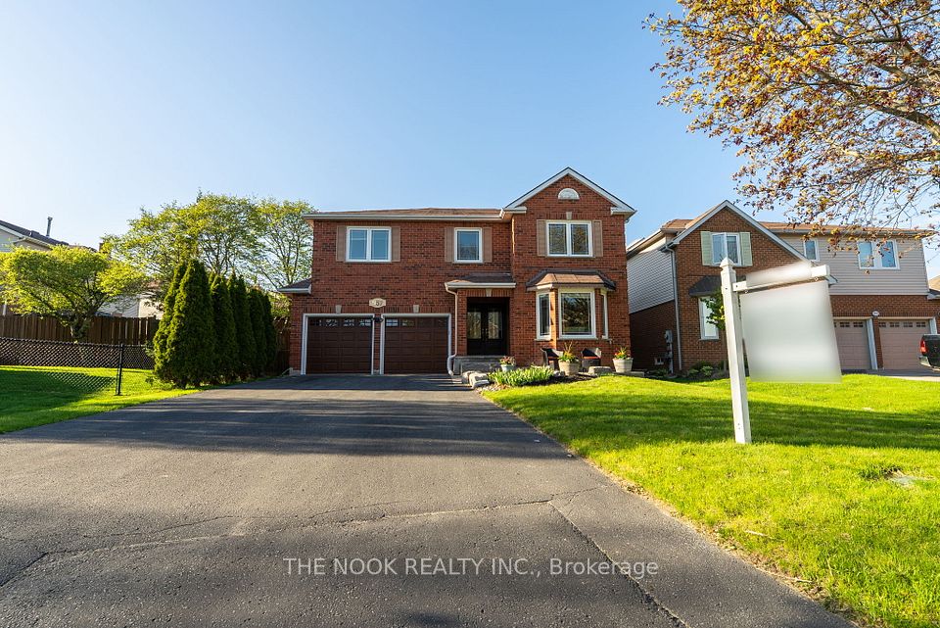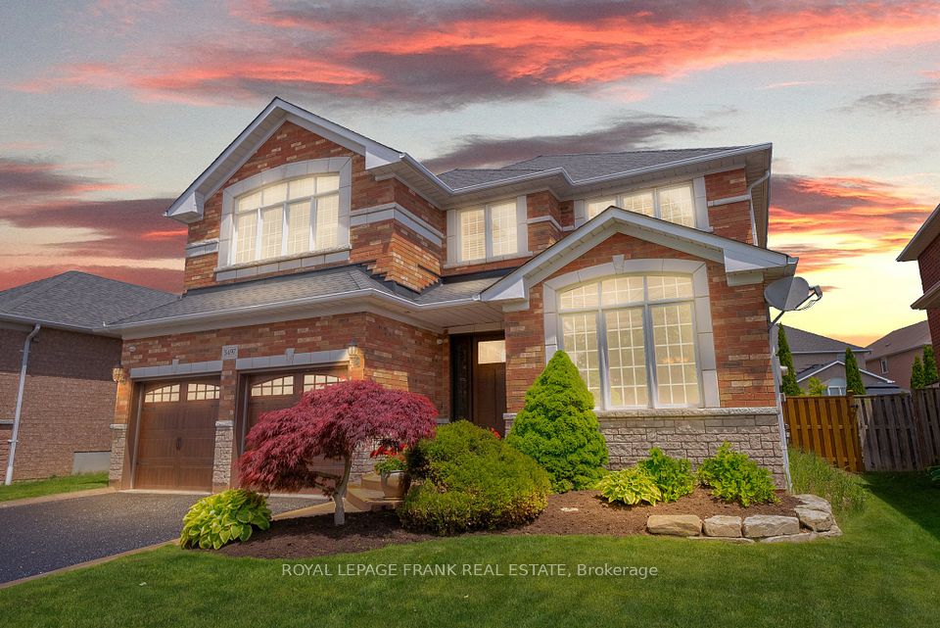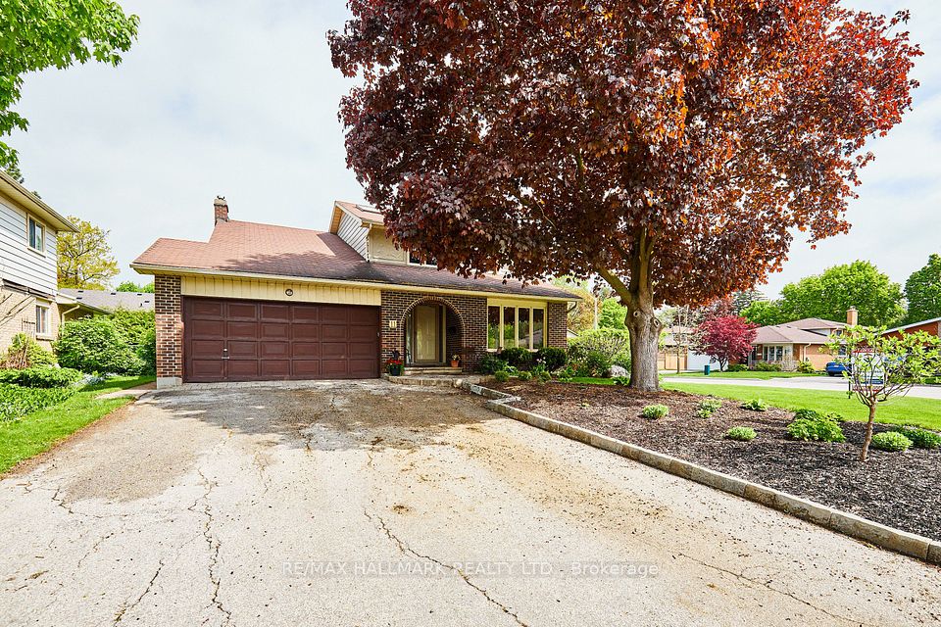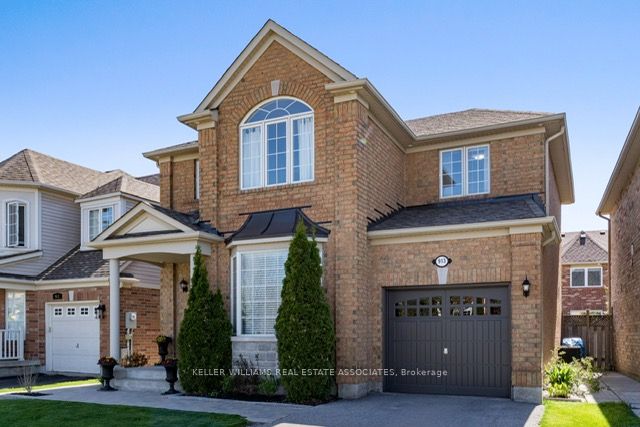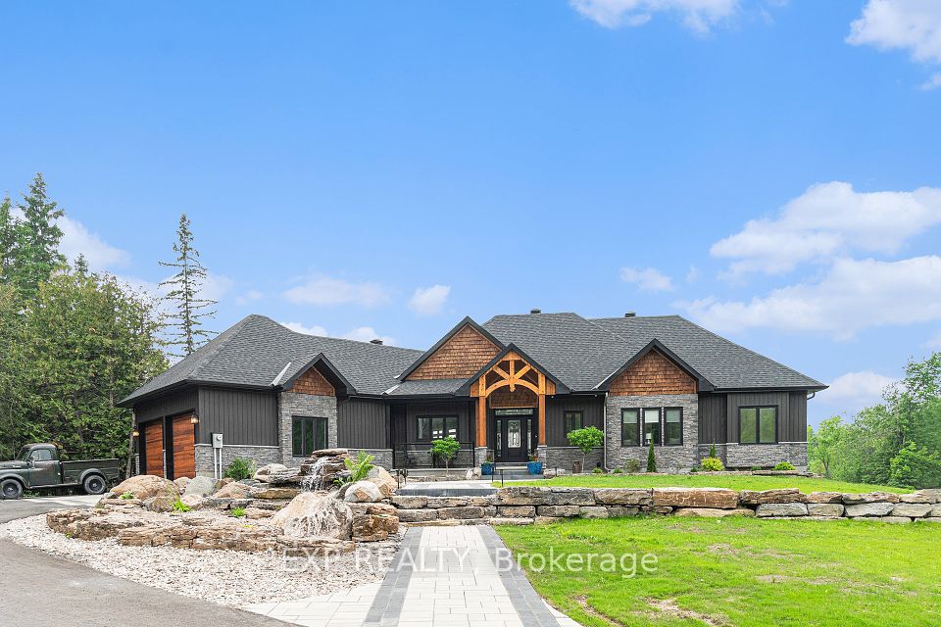
$1,649,000
4022 Bloor Street, Toronto W08, ON M9B 1M5
Price Comparison
Property Description
Property type
Detached
Lot size
N/A
Style
Sidesplit 4
Approx. Area
N/A
Room Information
| Room Type | Dimension (length x width) | Features | Level |
|---|---|---|---|
| Living Room | 6.22 x 4.65 m | Open Concept, Hardwood Floor, Combined w/Kitchen | Main |
| Kitchen | 6.12 x 3.2 m | Combined w/Living, Centre Island, Stainless Steel Appl | Main |
| Primary Bedroom | 3.25 x 3.45 m | Hardwood Floor, Large Closet, Closet Organizers | Upper |
| Bedroom 2 | 3.43 x 3.66 m | Hardwood Floor, B/I Closet, Large Window | Upper |
About 4022 Bloor Street
Welcome to your Dream Home in Islington City Centre West Community. This 4-bedroom, 3-bathroom bungalow has been fully renovated from top to bottom with no expense spared and no detail overlooked. This turn-key, mesmerizing home features an open concept layout and a gourmet state-of-the-art chef's kitchen with upgraded countertops, cabinetry, and stainless steel appliances. Every finish was created custom for this masterpiece. Fitted with brand new Engineering Hardwood Flooring, the main floor features three sun-filled spacious bedrooms and a custom 3-piece bathroom. Enjoy a finished basement with one bedroom, a custom 3-piece bathroom, a full kitchen, and a Separate Laundry. An entertainer's dream with potential for an In-Law suite OR A Separate Apartment Revenue. Located just minutes to 5-star amenities, schools, public transit, Hwy 427, The Gardiner, and Hwy 401. You have to see it to believe it!
Home Overview
Last updated
May 27
Virtual tour
None
Basement information
Walk-Up, Apartment
Building size
--
Status
In-Active
Property sub type
Detached
Maintenance fee
$N/A
Year built
2024
Additional Details
MORTGAGE INFO
ESTIMATED PAYMENT
Location
Some information about this property - Bloor Street

Book a Showing
Find your dream home ✨
I agree to receive marketing and customer service calls and text messages from homepapa. Consent is not a condition of purchase. Msg/data rates may apply. Msg frequency varies. Reply STOP to unsubscribe. Privacy Policy & Terms of Service.






