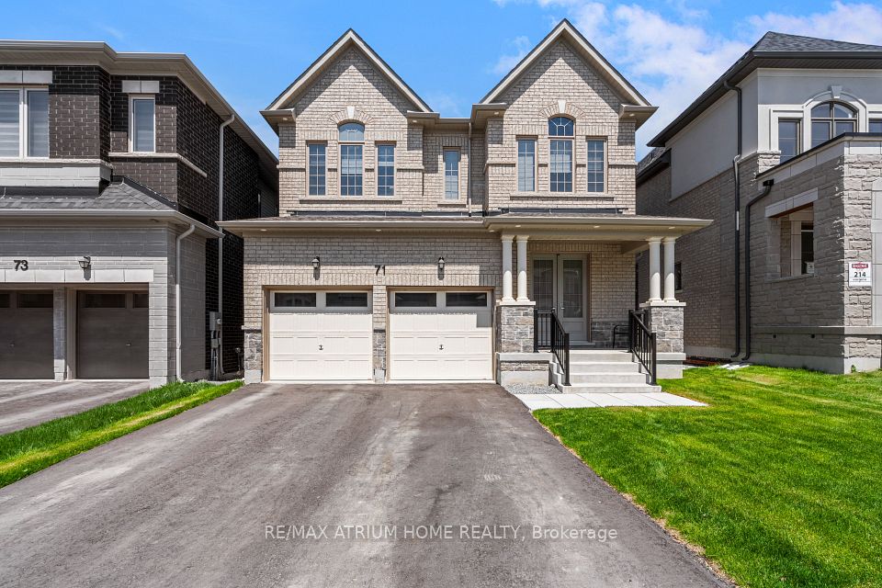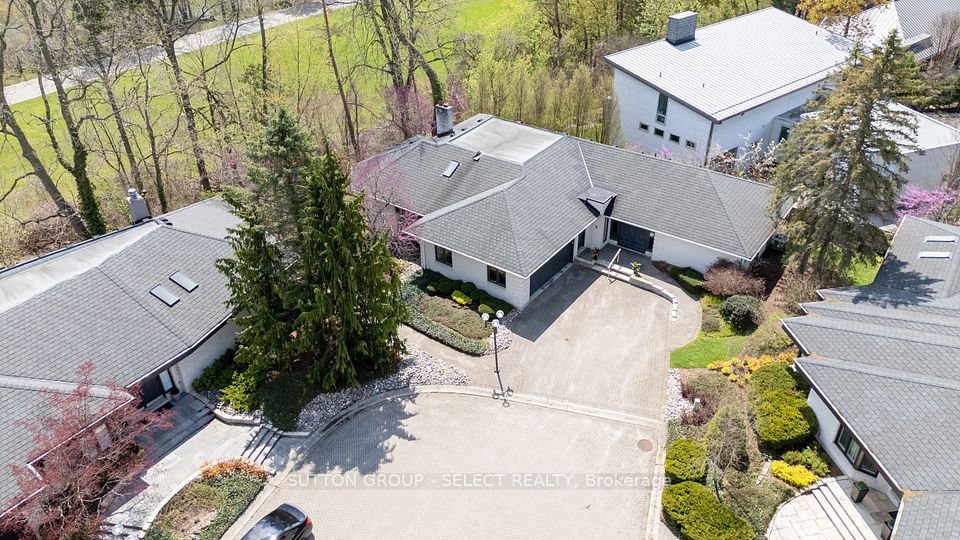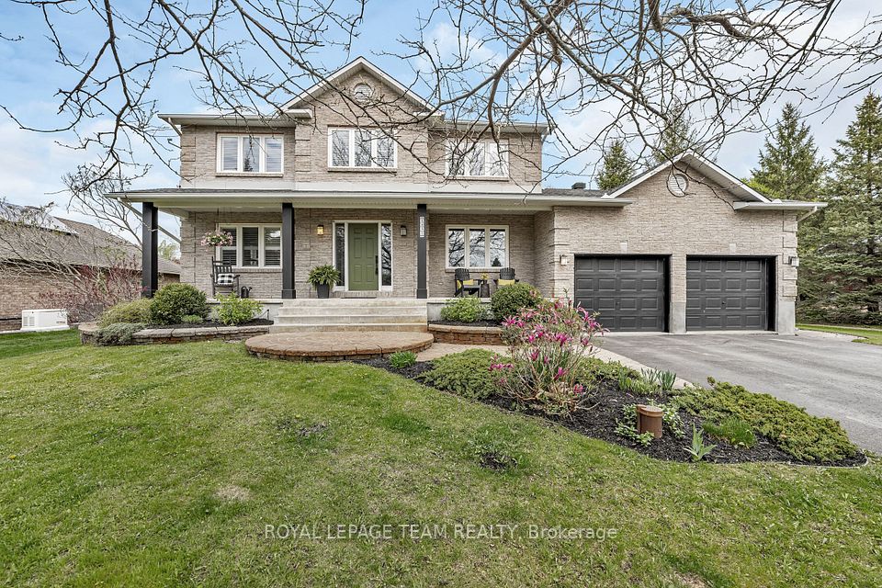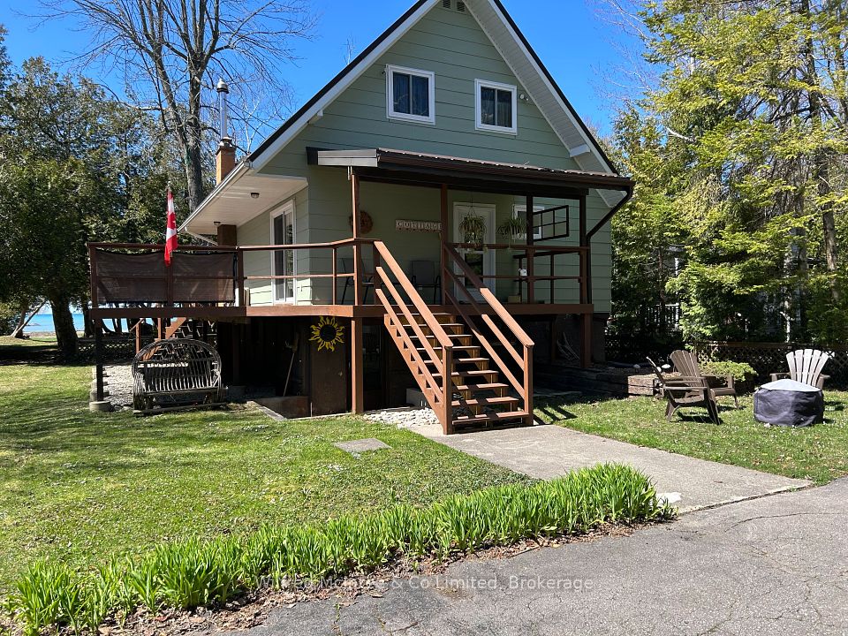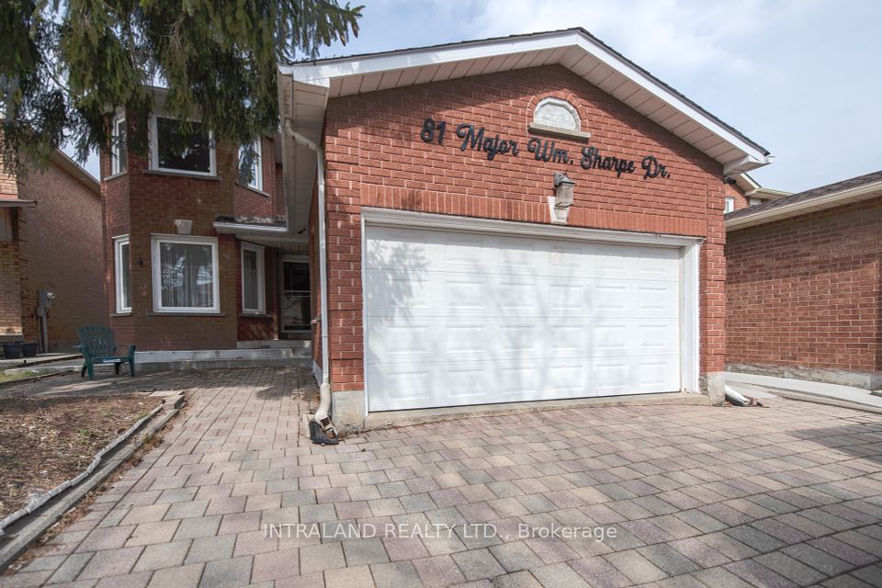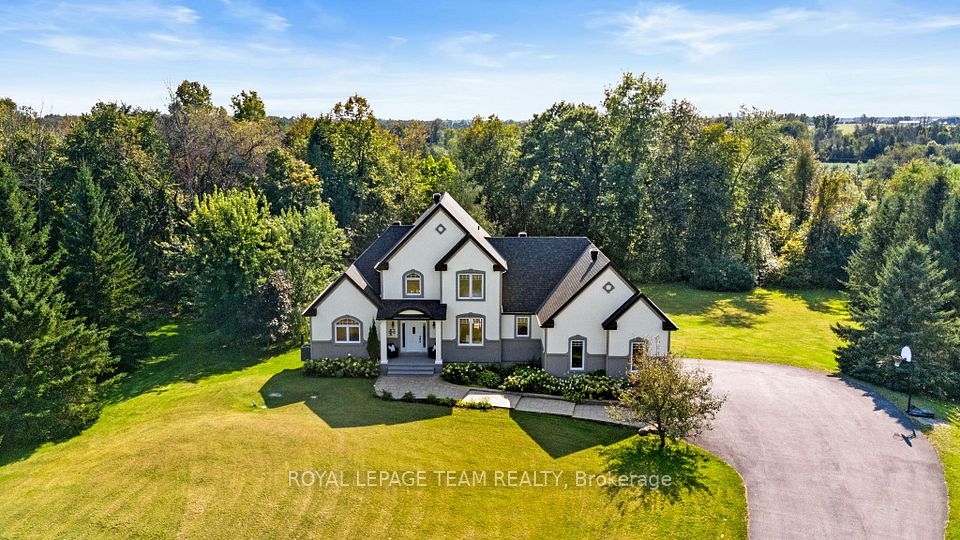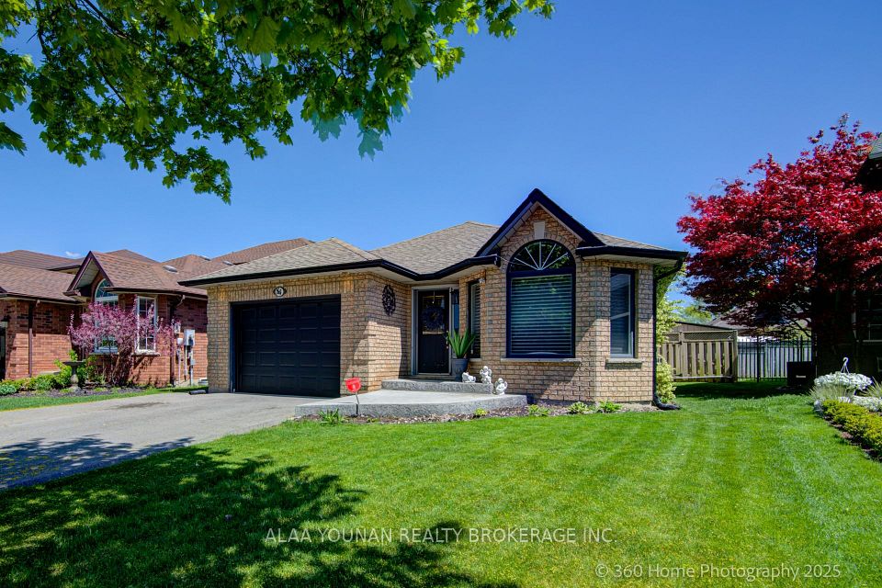$1,325,000
405 Leiterman Drive, Milton, ON L9T 8B9
Price Comparison
Property Description
Property type
Detached
Lot size
N/A
Style
2-Storey
Approx. Area
N/A
Room Information
| Room Type | Dimension (length x width) | Features | Level |
|---|---|---|---|
| Breakfast | 3.78 x 2.43 m | Ceramic Floor, Combined w/Kitchen | Main |
| Kitchen | 3.78 x 2.6 m | Ceramic Floor, Pantry | Main |
| Dining Room | 4 x 3.4 m | Hardwood Floor | Main |
| Living Room | 3.65 x 3.4 m | Hardwood Floor | Main |
About 405 Leiterman Drive
This beautifully designed home offers over 2,460 sq. ft. of living space with 4 bedrooms, a den, and 4 bathroomsideal for a growing family. The main floor features soaring 9-foot ceilings and a bright, open layout, including separate family and living rooms and a spacious dining area perfect for entertaining. A city-approved separate side entrance leads to a large basement with potential for a separate apartment. With no sidewalk in front, the driveway can accommodate up to 4 cars. Conveniently located just steps from the Milton Sports Centre and Sports Park, and close to parks, walking trails, and top-rated schools, this home is perfect for families. Plus, you're only minutes from the Milton GO Station and 24-hour grocery stores, offering easy access to transit and daily necessities, all within a vibrant and welcoming community.
Home Overview
Last updated
3 hours ago
Virtual tour
None
Basement information
Separate Entrance, Unfinished
Building size
--
Status
In-Active
Property sub type
Detached
Maintenance fee
$N/A
Year built
--
Additional Details
MORTGAGE INFO
ESTIMATED PAYMENT
Location
Some information about this property - Leiterman Drive

Book a Showing
Find your dream home ✨
I agree to receive marketing and customer service calls and text messages from homepapa. Consent is not a condition of purchase. Msg/data rates may apply. Msg frequency varies. Reply STOP to unsubscribe. Privacy Policy & Terms of Service.

