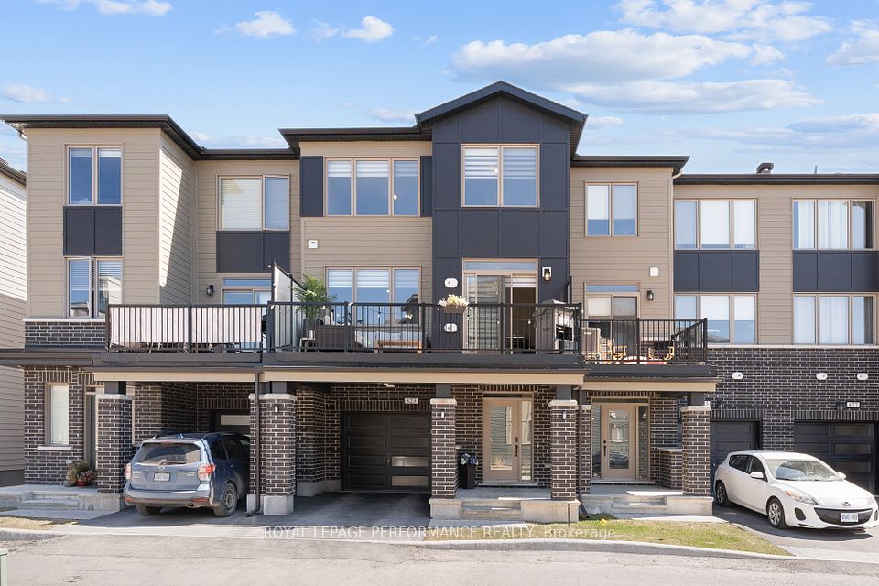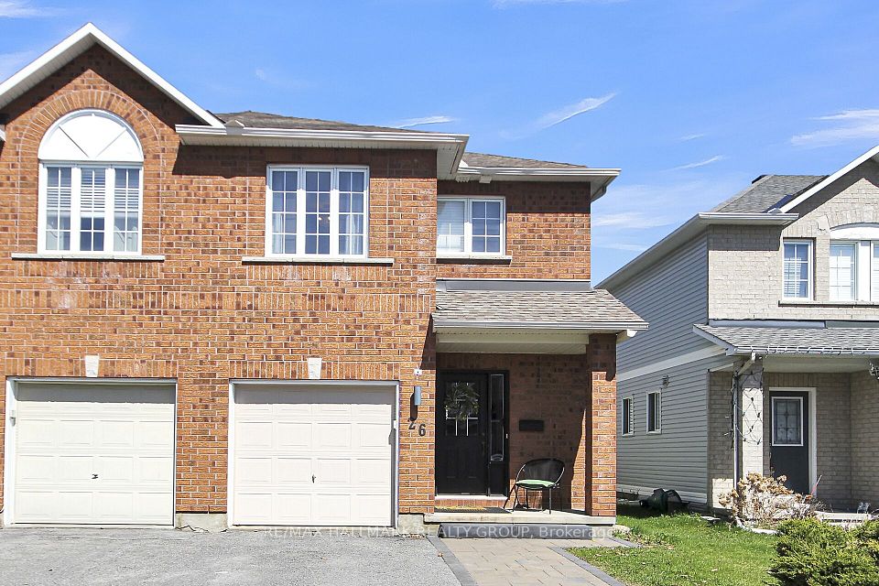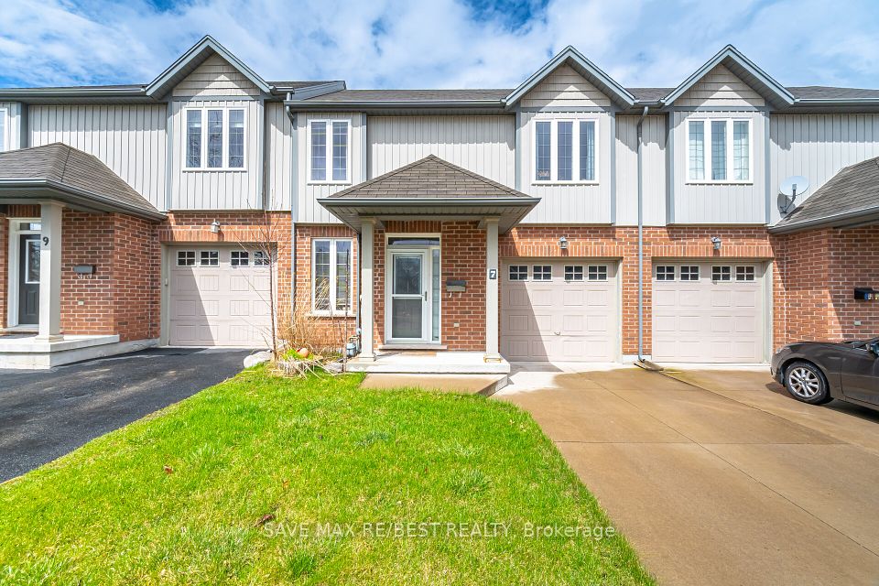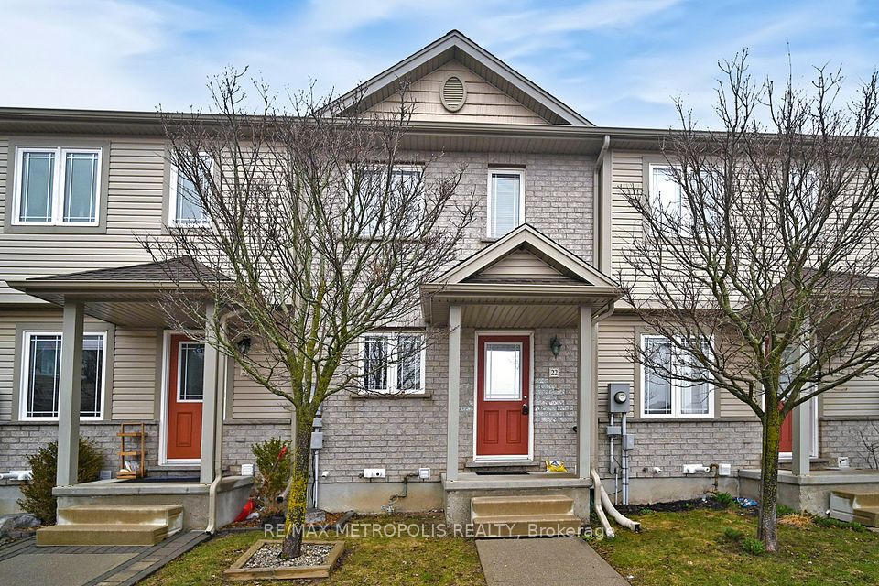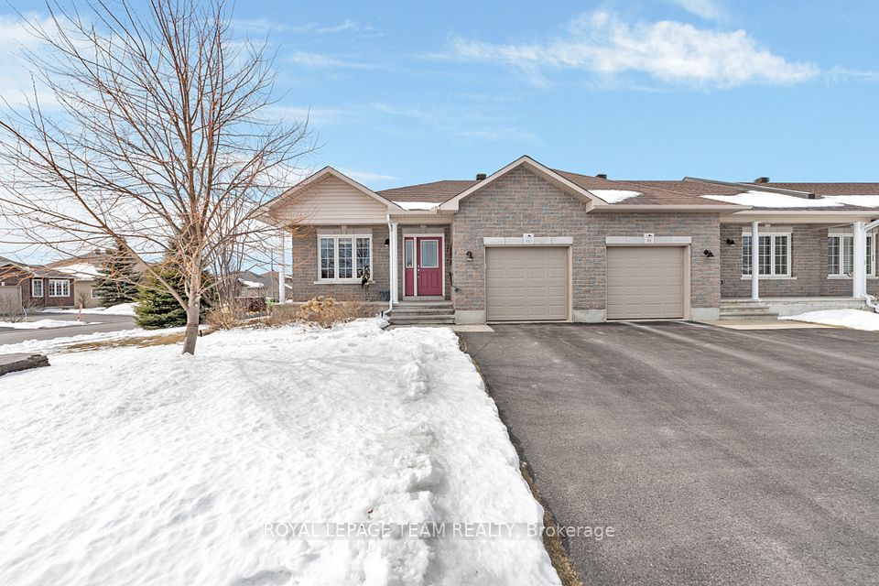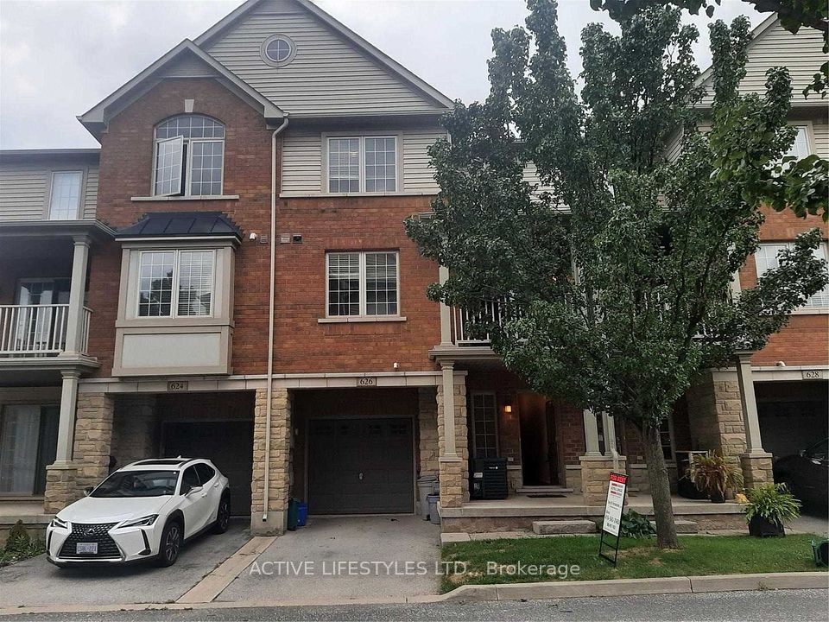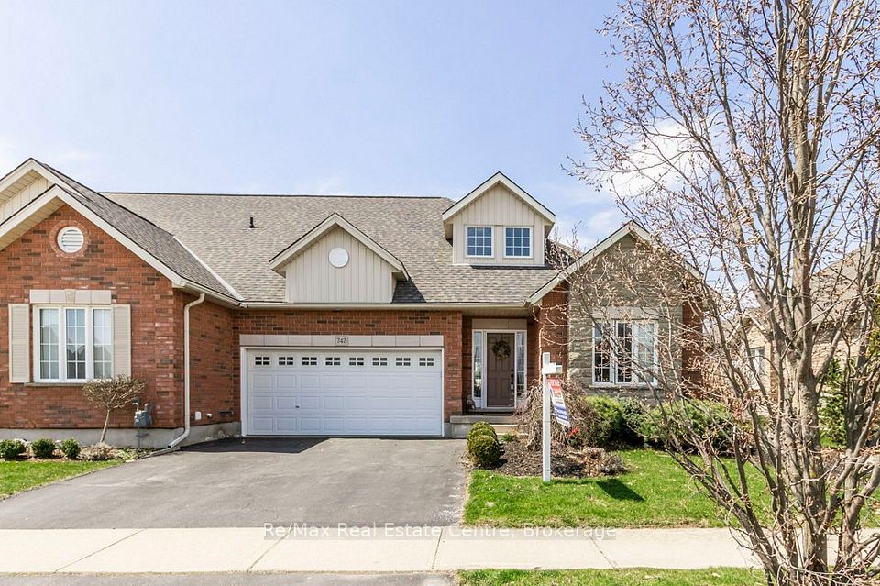$1,020,000
406 Athabasca Common N/A, Oakville, ON L6H 0R5
Price Comparison
Property Description
Property type
Att/Row/Townhouse
Lot size
N/A
Style
3-Storey
Approx. Area
N/A
Room Information
| Room Type | Dimension (length x width) | Features | Level |
|---|---|---|---|
| Living Room | 4.21 x 3.64 m | Hardwood Floor, B/I Shelves, Open Concept | Second |
| Dining Room | 3.72 x 2.5 m | Large Window, W/O To Balcony, Open Concept | Second |
| Kitchen | 4.1 x 3.1 m | Granite Counters, Backsplash, Open Concept | Second |
| Primary Bedroom | 5.75 x 3.05 m | Hardwood Floor, His and Hers Closets, Ensuite Bath | Third |
About 406 Athabasca Common N/A
Executive Townhome Corner Unit Feels Like A Semi In Great Location. Minutes To 403/407 And Steps Away From Shopping And Restaurants. Tons Of Upgrades Throughout With Hardwood Floors And Solid Oak Staircase. Second Floor Boasts An Open Concept With Bright Kitchen, Stainless Steel Appliances, Built In Shelving, Stone Feature Wall, W/O To Balcony. Master Bedroom Features His/Her Closets And 3Pc Ensuite. Rooftop Terrace Is An Entertainers Dream With Stunning Views. Upgraded Water Softener System and Reverse Osmosis Filtration System. A Must See!
Home Overview
Last updated
Apr 23
Virtual tour
None
Basement information
Partially Finished
Building size
--
Status
In-Active
Property sub type
Att/Row/Townhouse
Maintenance fee
$N/A
Year built
2024
Additional Details
MORTGAGE INFO
ESTIMATED PAYMENT
Location
Some information about this property - Athabasca Common N/A

Book a Showing
Find your dream home ✨
I agree to receive marketing and customer service calls and text messages from homepapa. Consent is not a condition of purchase. Msg/data rates may apply. Msg frequency varies. Reply STOP to unsubscribe. Privacy Policy & Terms of Service.







