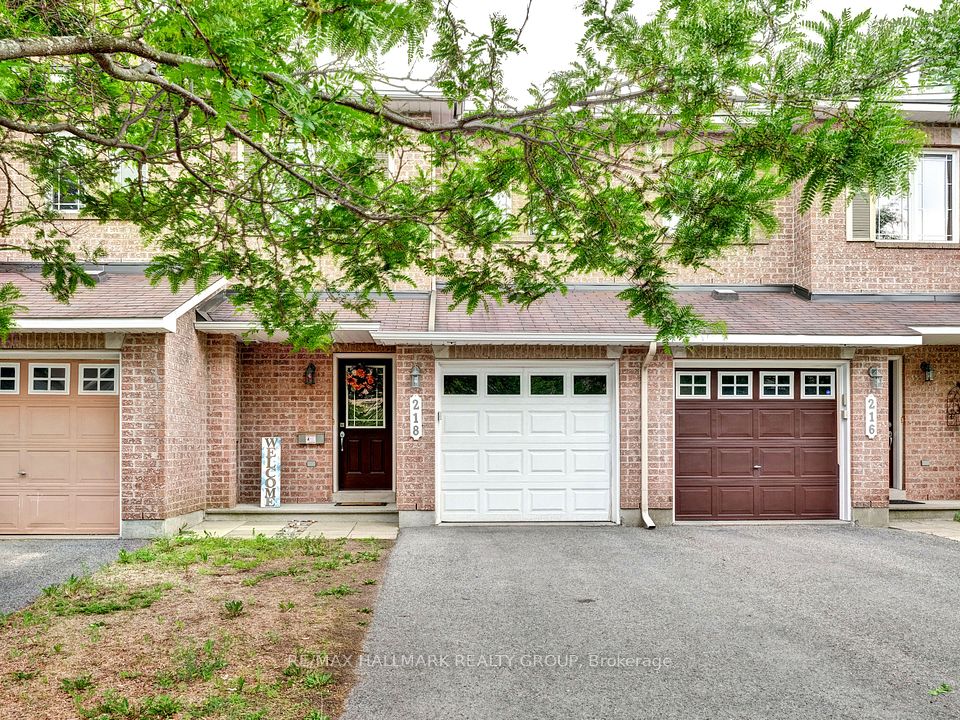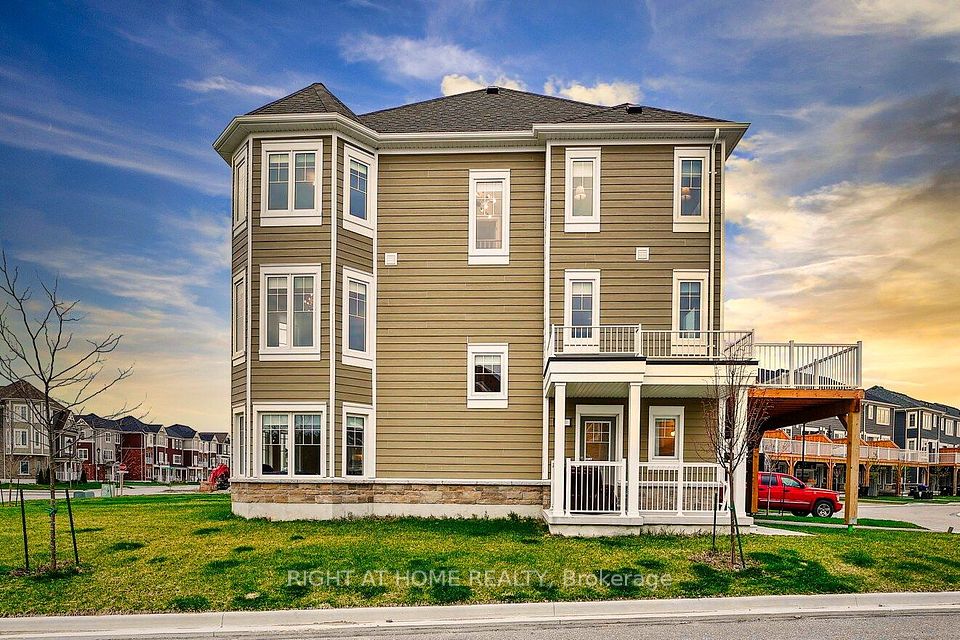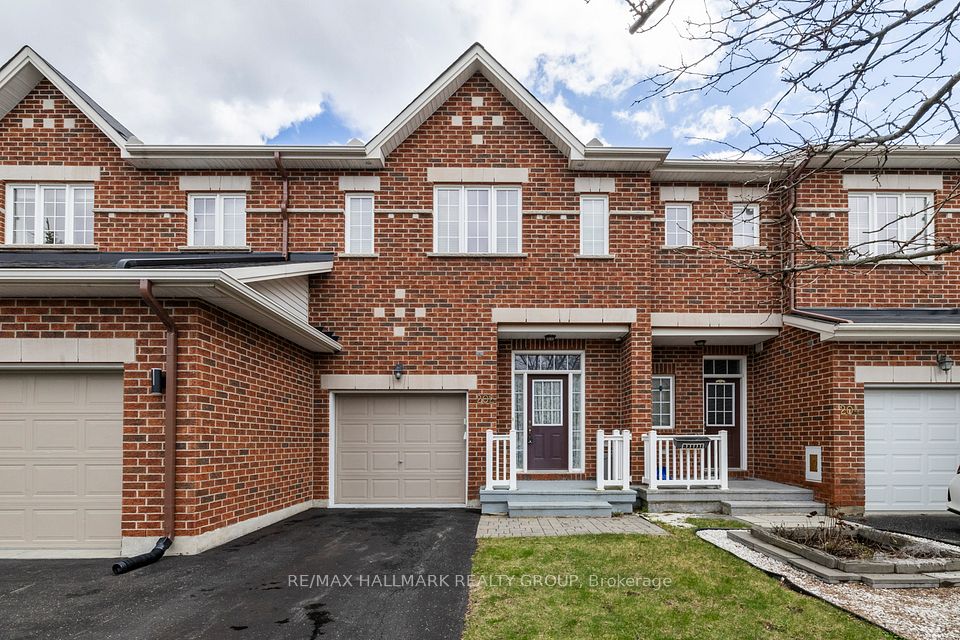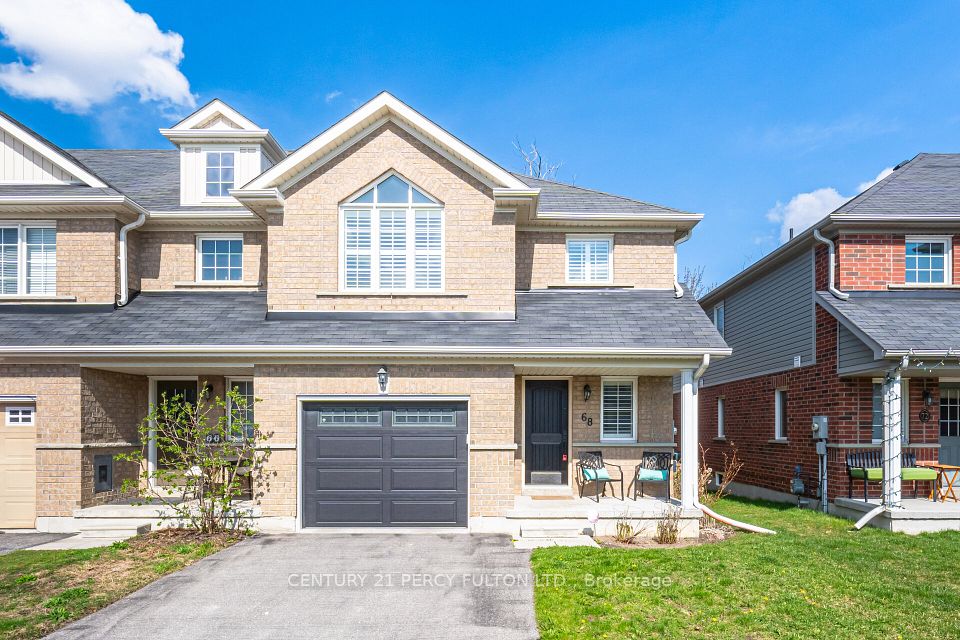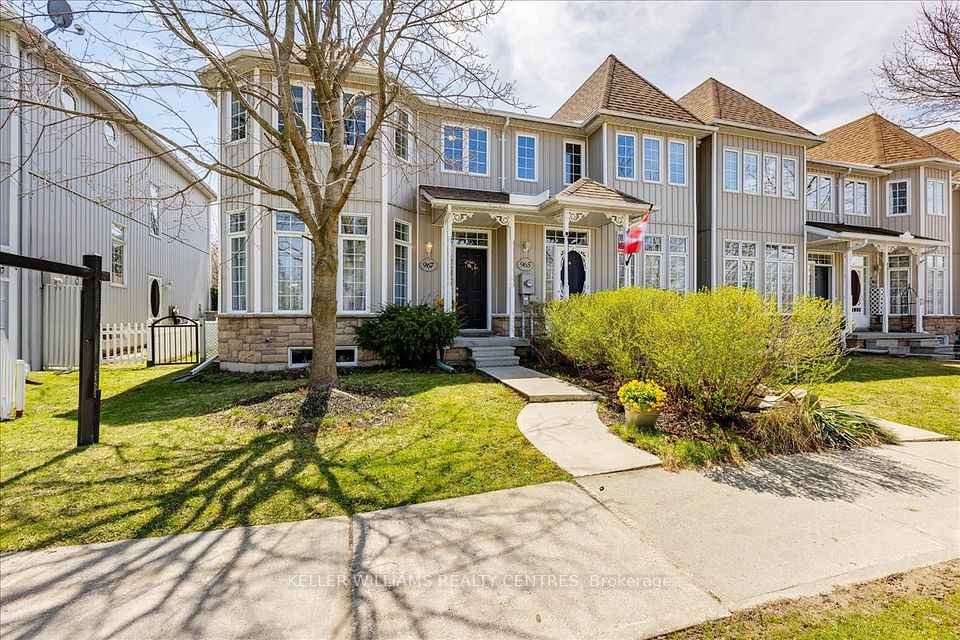$774,900
4067 Canby Street, Lincoln, ON L3J 0R5
Virtual Tours
Price Comparison
Property Description
Property type
Att/Row/Townhouse
Lot size
< .50 acres
Style
2-Storey
Approx. Area
N/A
Room Information
| Room Type | Dimension (length x width) | Features | Level |
|---|---|---|---|
| Bathroom | 1.56 x 1.31 m | 2 Pc Bath | Main |
| Primary Bedroom | 4.85 x 4 m | Ensuite Bath, Walk-In Closet(s) | Second |
| Bedroom 2 | 4.13 x 2.85 m | N/A | Second |
| Bedroom 3 | 4.06 x 2.9 m | N/A | Second |
About 4067 Canby Street
Welcome to 4067 Canby St, an Incredibly built townhome by Cachet Homes, just 5 years old! This Freehold townhome is located in Stunning Beamsville, just steps from everything you need including restaurants, shopping and Wineries Galore!! Offering a spacious layout this 3 Bedroom, 4 Bathroom home has beautiful Hardwood and Tile throughout the main floor. With a Separate Dining Room, as well as a beautiful Breakfast Bar, and Backyard/Deck Walk-out, this Open Concept Main floor is sure to delight! The upper floor features a Massive Primary Bedroom, with a walk-in closet with a custom closet-organizer and an Enormous 4-piece Ensuite Bathroom featuring a separate soaker tub, and shower; the rest of the second level is finished with 2 other beautiful bedrooms and another 4-Piece bathroom, and each Bedroom is finished with a Custom Feature Wall! The basement has been recently finished with Vinyl Flooring, a Gorgeous 2-piece Bathroom, and a Phenomenal Finished Laundry Room. With this Basement Floorplan, there is plenty of room for working out and a Family Room area! All RSA.
Home Overview
Last updated
6 days ago
Virtual tour
None
Basement information
Finished, Full
Building size
--
Status
In-Active
Property sub type
Att/Row/Townhouse
Maintenance fee
$N/A
Year built
2024
Additional Details
MORTGAGE INFO
ESTIMATED PAYMENT
Location
Some information about this property - Canby Street

Book a Showing
Find your dream home ✨
I agree to receive marketing and customer service calls and text messages from homepapa. Consent is not a condition of purchase. Msg/data rates may apply. Msg frequency varies. Reply STOP to unsubscribe. Privacy Policy & Terms of Service.








