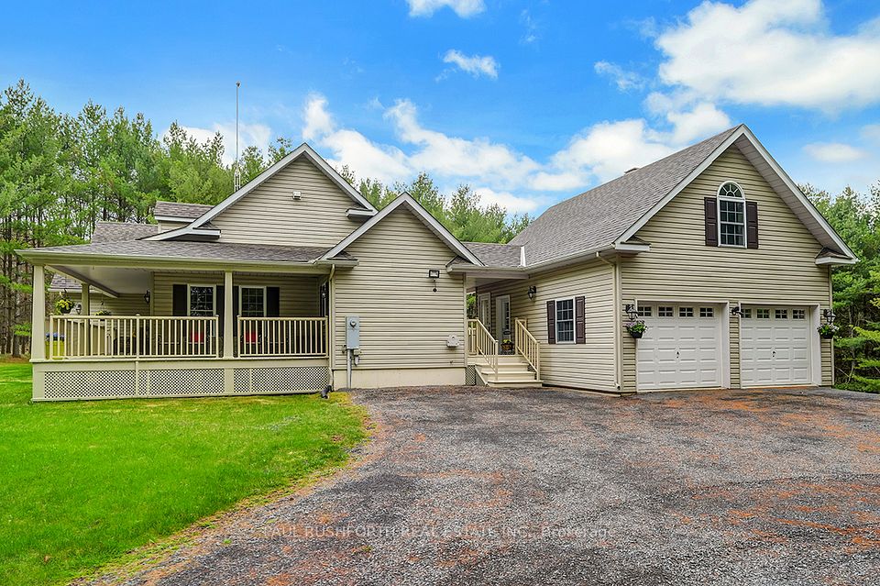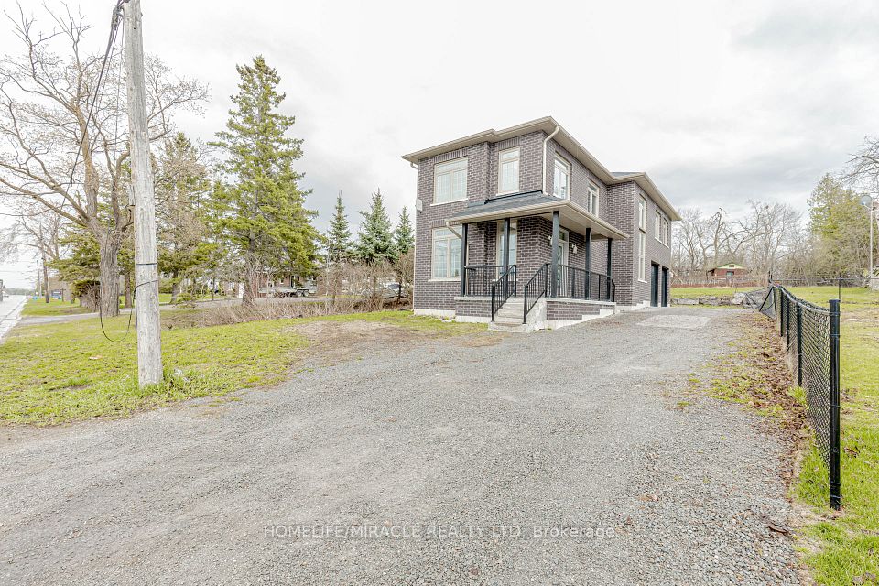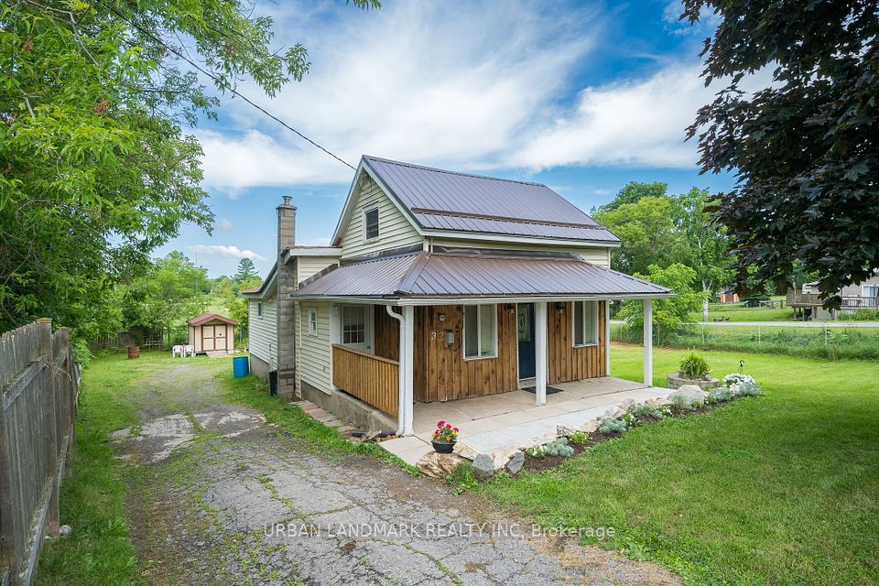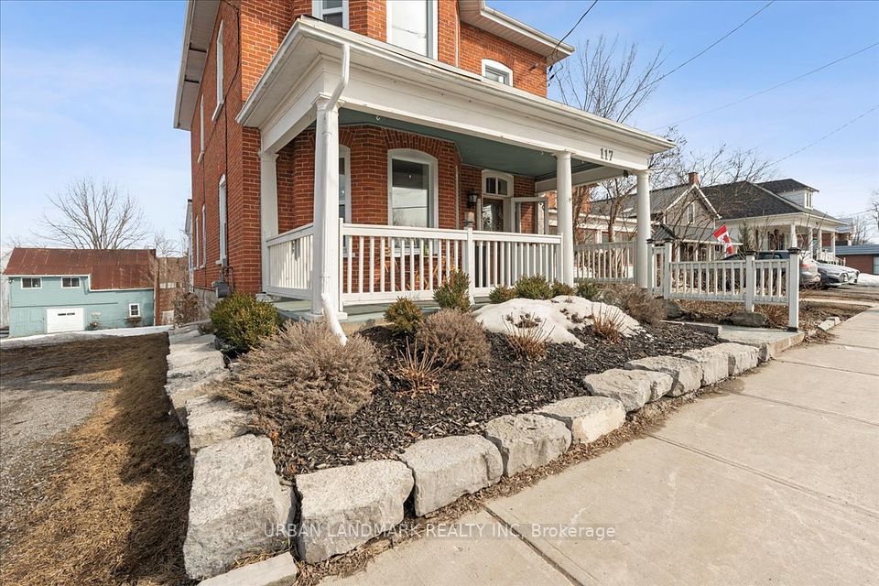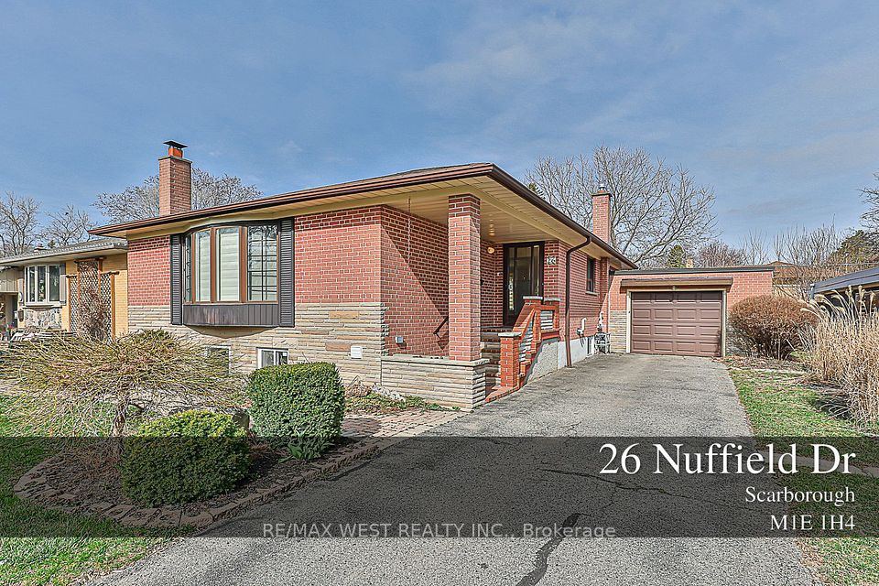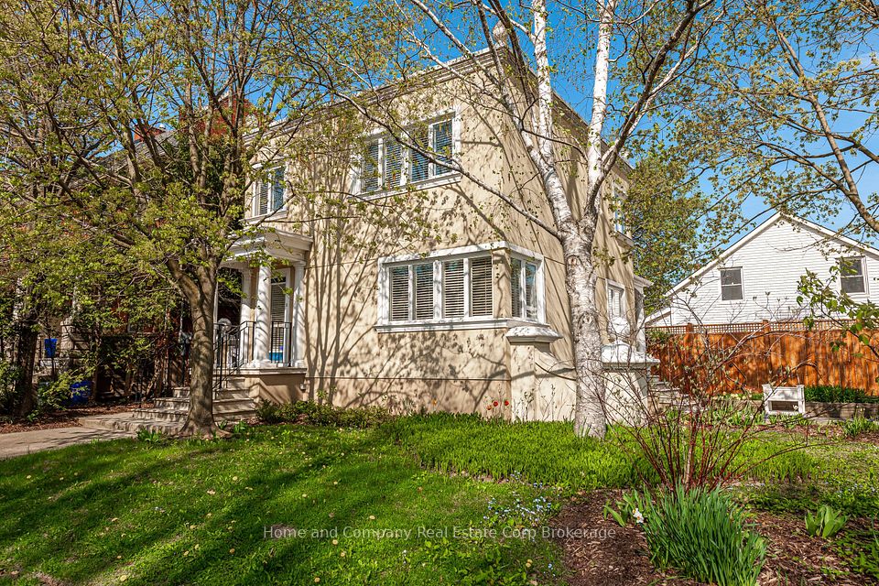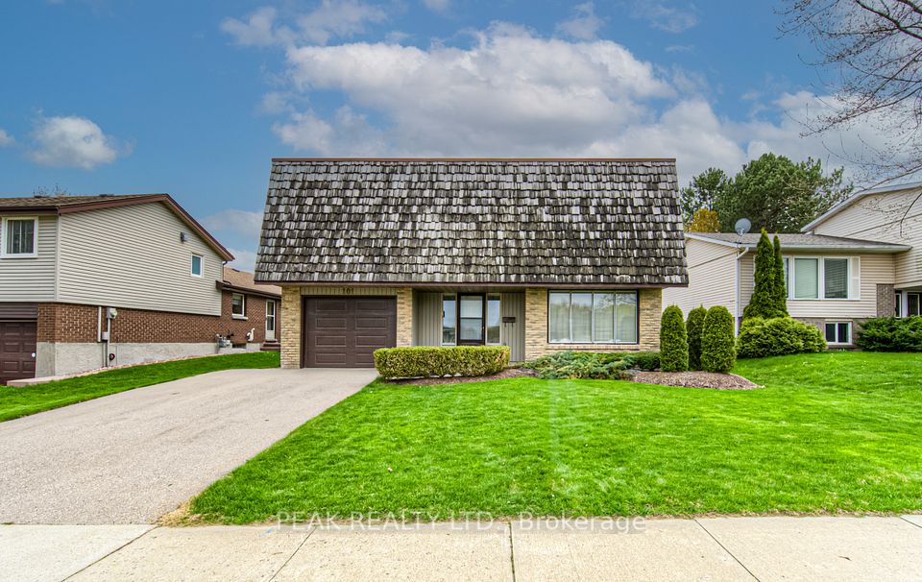$349,900
407 Fourteenth Avenue, Cochrane, ON P0L 1C0
Price Comparison
Property Description
Property type
Detached
Lot size
< .50 acres
Style
Bungalow
Approx. Area
N/A
Room Information
| Room Type | Dimension (length x width) | Features | Level |
|---|---|---|---|
| Foyer | 2.78 x 2.27 m | Irregular Room | Main |
| Dining Room | 2.89 x 2.84 m | Irregular Room | Main |
| Kitchen | 5.09 x 2.84 m | Irregular Room | Main |
| Bathroom | 2.73 x 1.48 m | 4 Pc Bath, Irregular Room | Main |
About 407 Fourteenth Avenue
Beautiful turn-key bungalow in a desirable area of Cochrane. The main floor was fully updated in 2016 and offers 782 sq. ft. with an updated open-concept kitchen featuring quartz countertops, custom cabinets, and an induction stove. The dining and living room area, complete with an electric fireplace with heater, leads to a rear deck. The home showcases hardwood flooring throughout, a ceramic and hardwood staircase, and heated ceramic flooring in the entrance and main bathroom. The spacious primary bedroom includes two large closets with built-in five-drawer dressers, and the updated 4-piece bathroom features a soaker tub and a touch faucet. The partly finished basement, completed in 2020, includes two bedrooms, a 3-piece bath with a walk-in shower, a laundry area, and a utility/storage room. Situated on a 66x132 lot with a lockstone driveway, a 16x20 attached garage, a 20x24 detached heated garage (built in 2000), and a shed. Updates include: garage furnace (2022), shingles on detached garage (2021), rental hot water tank (2017), 200 AMP breaker panel (2016), house furnace (2016), and shingles on house and attached garage (2015). Well maintained and move-in ready!
Home Overview
Last updated
2 days ago
Virtual tour
None
Basement information
Full, Partially Finished
Building size
--
Status
In-Active
Property sub type
Detached
Maintenance fee
$N/A
Year built
--
Additional Details
MORTGAGE INFO
ESTIMATED PAYMENT
Location
Some information about this property - Fourteenth Avenue

Book a Showing
Find your dream home ✨
I agree to receive marketing and customer service calls and text messages from homepapa. Consent is not a condition of purchase. Msg/data rates may apply. Msg frequency varies. Reply STOP to unsubscribe. Privacy Policy & Terms of Service.







