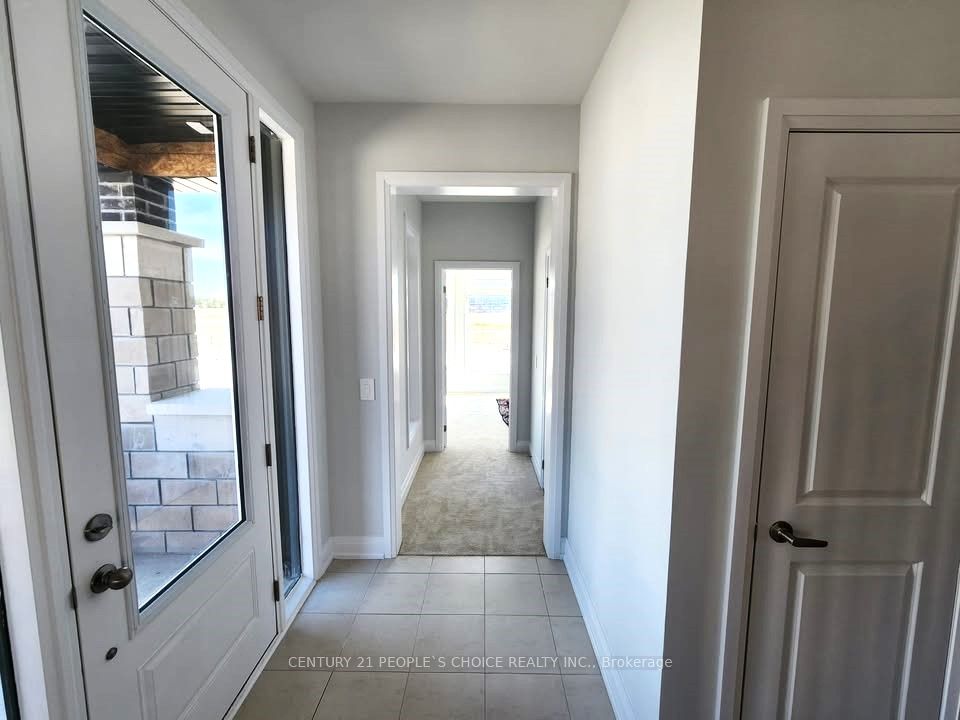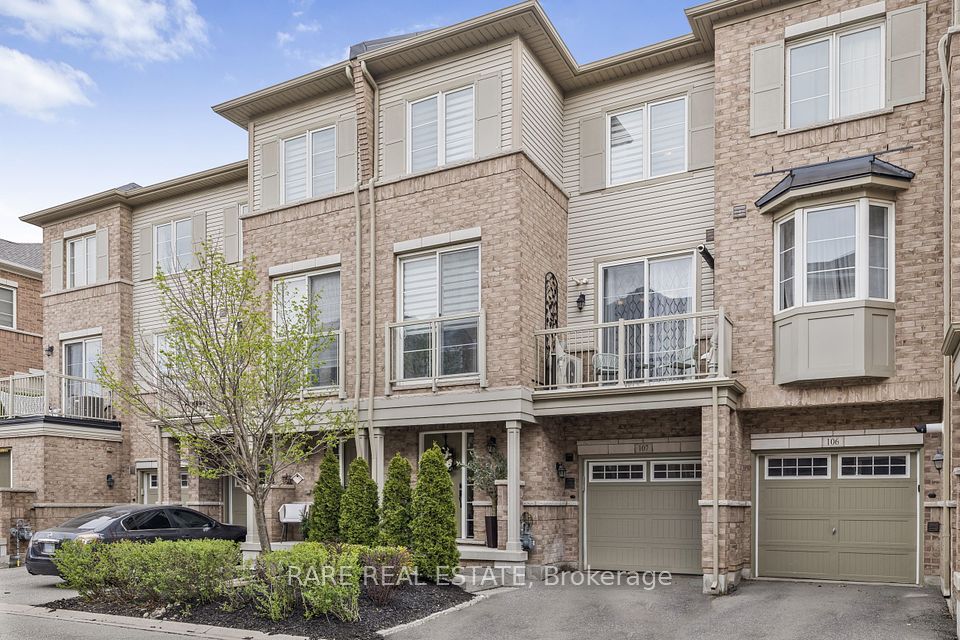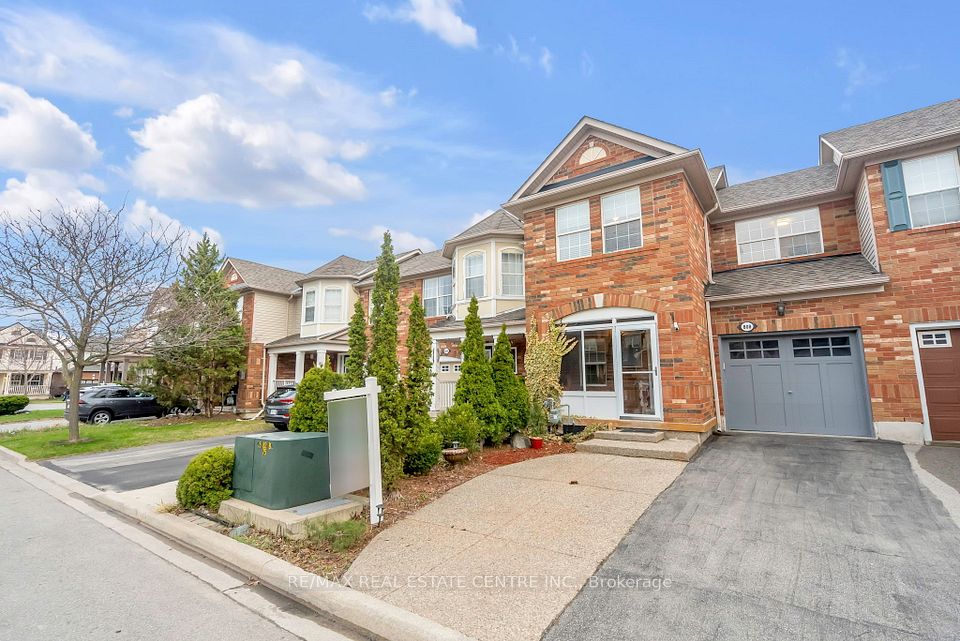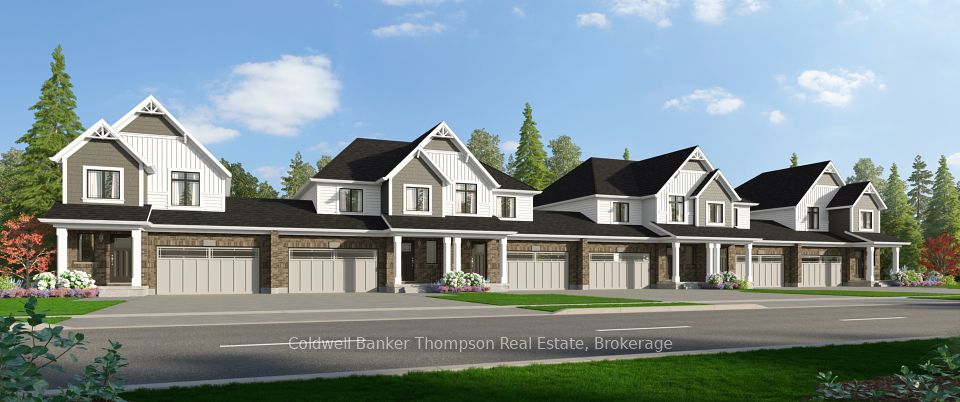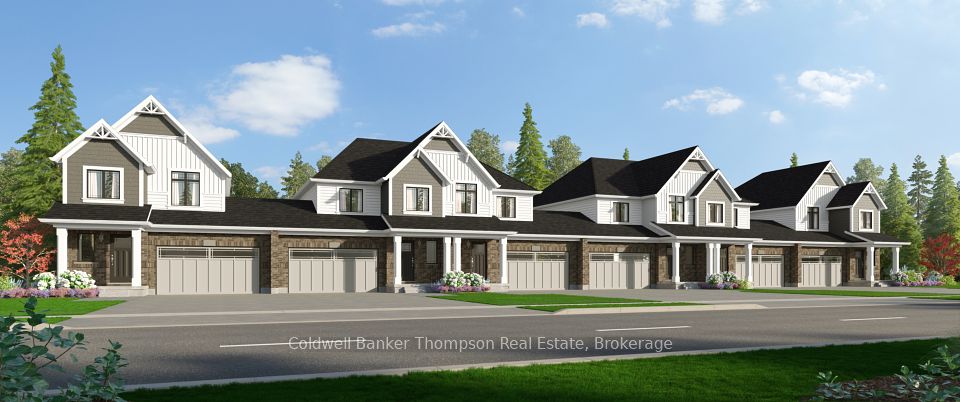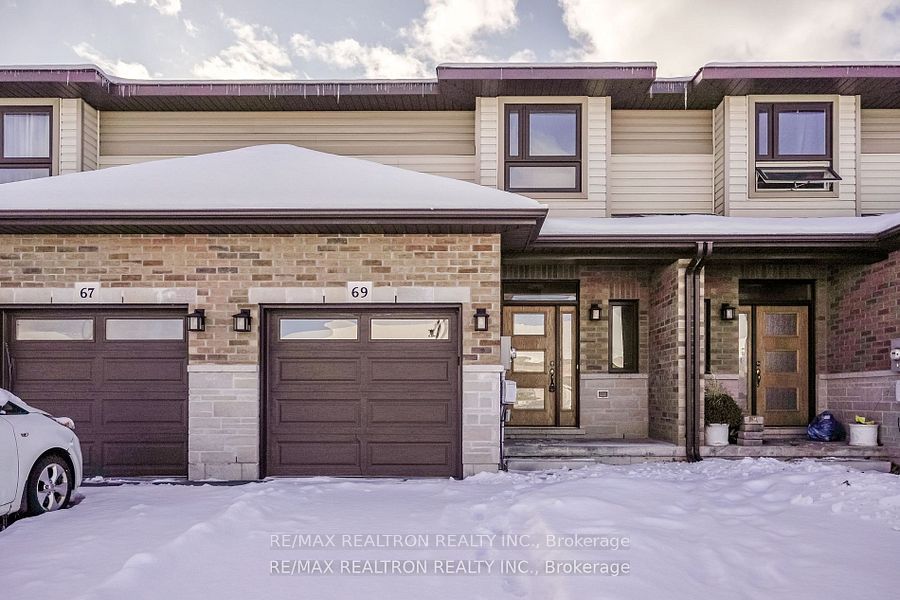$699,900
4070 Fracchioni Drive, Lincoln, ON L3J 0R5
Virtual Tours
Price Comparison
Property Description
Property type
Att/Row/Townhouse
Lot size
< .50 acres
Style
2-Storey
Approx. Area
N/A
Room Information
| Room Type | Dimension (length x width) | Features | Level |
|---|---|---|---|
| Kitchen | 3.353 x 3.048 m | Centre Island, Laminate, Granite Counters | Ground |
| Breakfast | 2.743 x 2.59 m | Laminate | Ground |
| Family Room | 4.724 x 3.251 m | Laminate | Ground |
| Bedroom | 4.298 x 3.962 m | Ensuite Bath, Walk-In Closet(s), Laminate | Second |
About 4070 Fracchioni Drive
This beautifully upgraded 1363 sqft townhome in Beamsville offers modern fnishes and a functional layout. Enjoy wide plank laminate flooring throughout, an elegant oak staircase, & stylish marble backsplash w/custom granite countertops in the kitchen. Additional features include valance lighting, an XL sink, & s/s appliances. The main foor boasts smooth ceilings & potlights for a sleek look. The primary ensuite impresses with DBL sinks & an XL tiled shower. California shutters, upgraded hardware, & a fenced rear yard complete this exceptional home. Don't miss out- book now!
Home Overview
Last updated
4 days ago
Virtual tour
None
Basement information
Unfinished
Building size
--
Status
In-Active
Property sub type
Att/Row/Townhouse
Maintenance fee
$N/A
Year built
--
Additional Details
MORTGAGE INFO
ESTIMATED PAYMENT
Location
Some information about this property - Fracchioni Drive

Book a Showing
Find your dream home ✨
I agree to receive marketing and customer service calls and text messages from homepapa. Consent is not a condition of purchase. Msg/data rates may apply. Msg frequency varies. Reply STOP to unsubscribe. Privacy Policy & Terms of Service.







