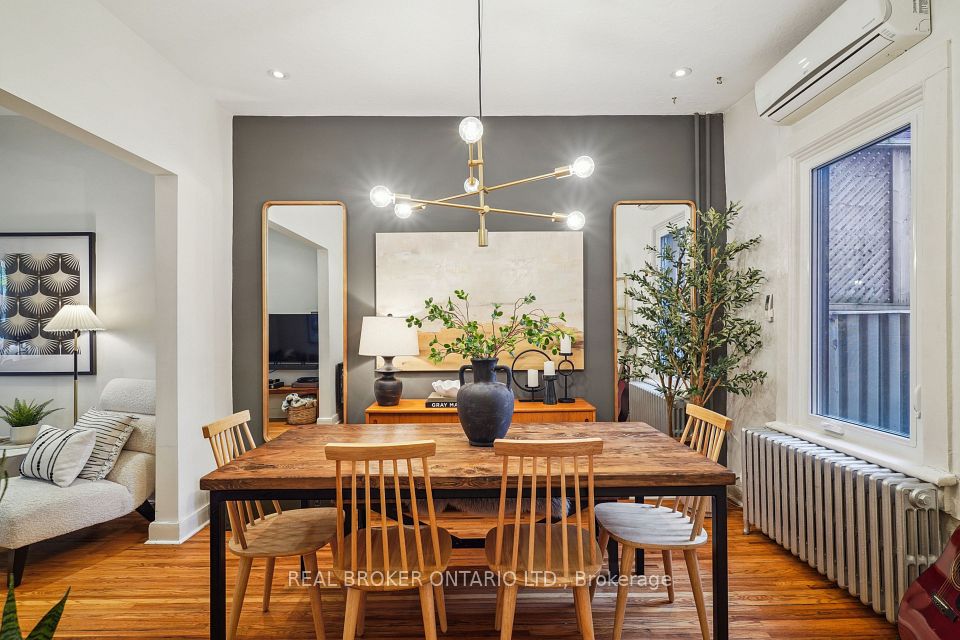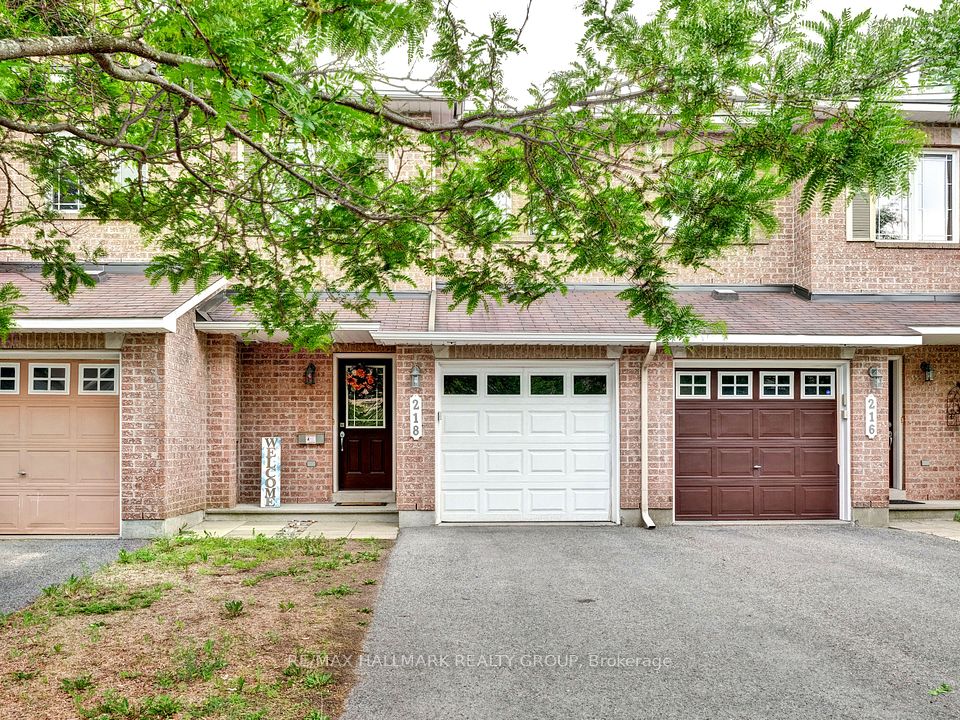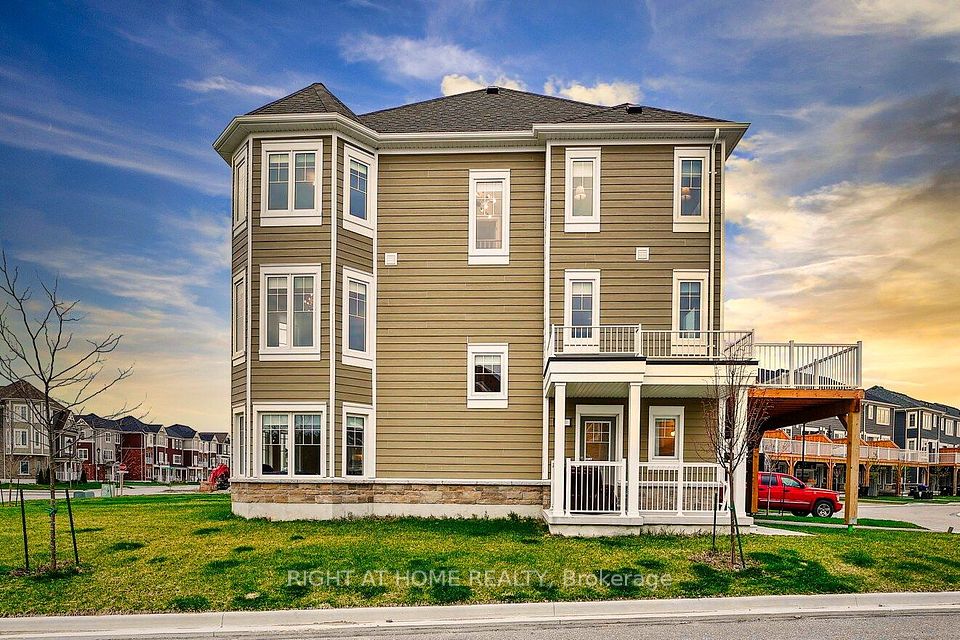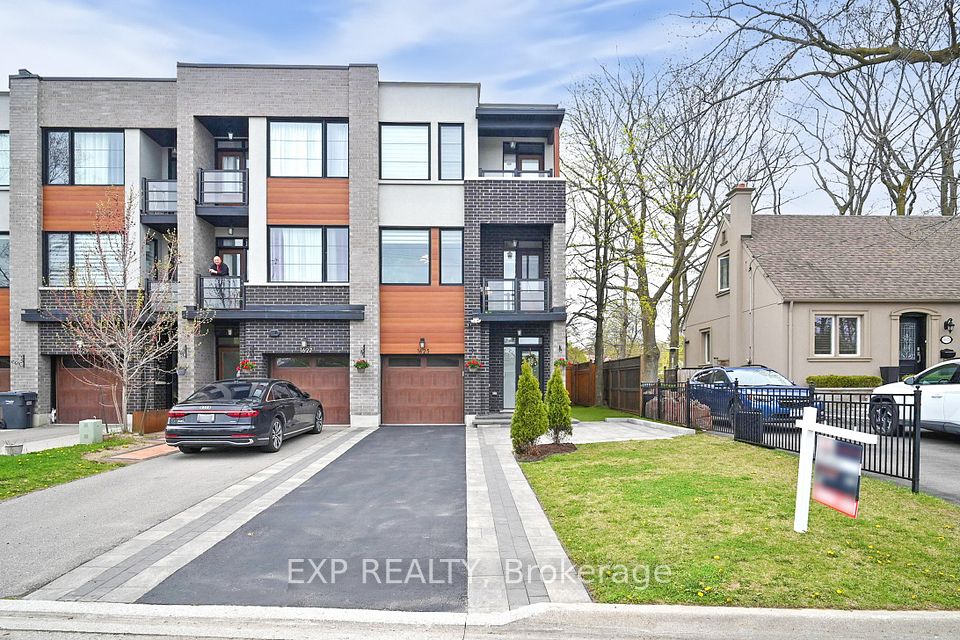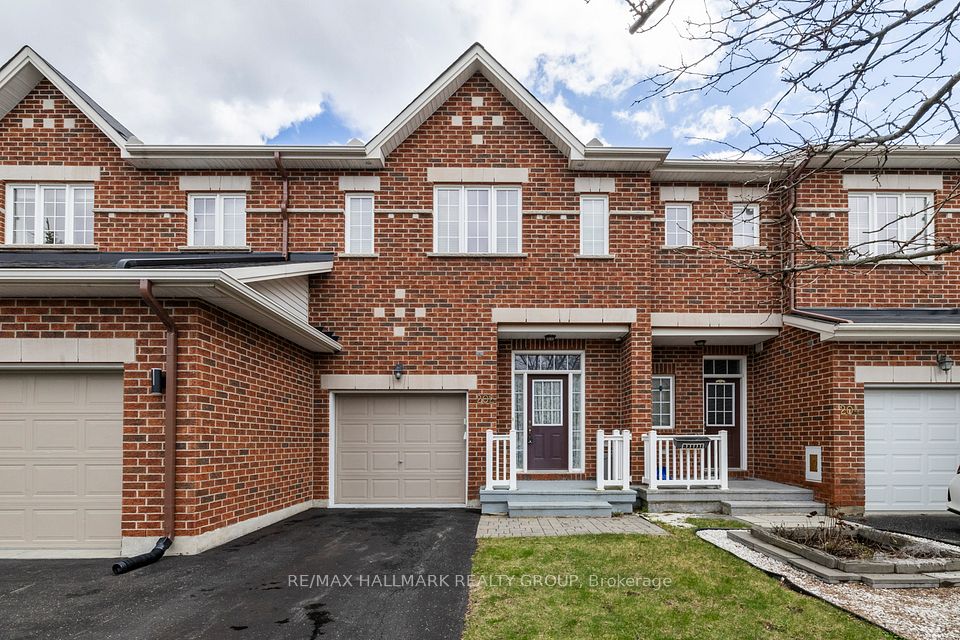$899,000
4098 Twenty Third Street, Lincoln, ON L0R 2C0
Virtual Tours
Price Comparison
Property Description
Property type
Att/Row/Townhouse
Lot size
< .50 acres
Style
Bungaloft
Approx. Area
N/A
Room Information
| Room Type | Dimension (length x width) | Features | Level |
|---|---|---|---|
| Kitchen | 4.32 x 3.61 m | N/A | Main |
| Breakfast | 4.32 x 2.72 m | N/A | Main |
| Living Room | 4.32 x 3.4 m | Cathedral Ceiling(s), Sliding Doors | Main |
| Primary Bedroom | 3.73 x 3.3 m | N/A | Main |
About 4098 Twenty Third Street
FREEHOLD...READY TO MOVE IN...END-UNIT BUNGALOFT!! This stunning executive-style townhome is allthat and more! This quiet enclave of newer townhomes is located directly across from green space.Featuring an open concept design, you will be impressed from the moment you enter! The stunning customkitchen features MANY upgrades from extended cabinetry to quartz counters, breakfast bar, and backsplashand all new STAINLESS-STEEL APPLIANCES. Walk out from the cozy living area to your private deck andlush gardens ... a great place to enjoy your morning coffee! Come enjoy MAIN-FLOOR LIVING, with yourprimary bedroom retreat featuring a generous sized walk-in closet and private ensuite bath. The versatileloft with Juliette balcony overlooks main floor and features office space, a second bedroom with doubleclosets and full 4-piece bath! The FULLY FINISHED BASEMENT with in-law suite features full kitchen, 3-piece bath and 3rd bedroom! You will love the new professional waterproofed floor in the garage &PRIVATE DRIVEWAY! Located near trendy Jordan Village, many wineries, and lots of great restaurants!Only minutes to the QEW. **EXTRAS** GARAGE HEATER INCLUDED
Home Overview
Last updated
5 days ago
Virtual tour
None
Basement information
Finished, Full
Building size
--
Status
In-Active
Property sub type
Att/Row/Townhouse
Maintenance fee
$N/A
Year built
--
Additional Details
MORTGAGE INFO
ESTIMATED PAYMENT
Location
Some information about this property - Twenty Third Street

Book a Showing
Find your dream home ✨
I agree to receive marketing and customer service calls and text messages from homepapa. Consent is not a condition of purchase. Msg/data rates may apply. Msg frequency varies. Reply STOP to unsubscribe. Privacy Policy & Terms of Service.








