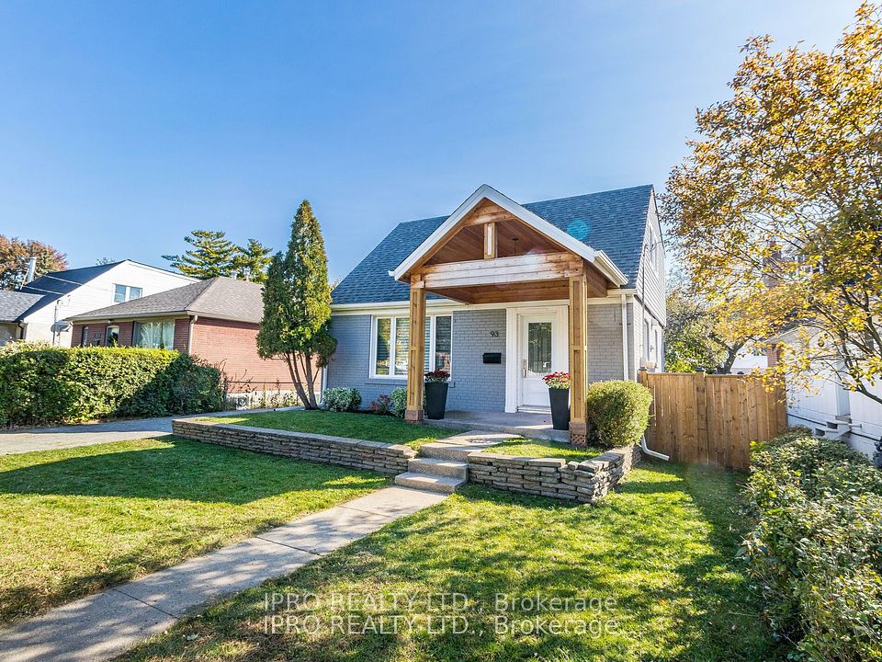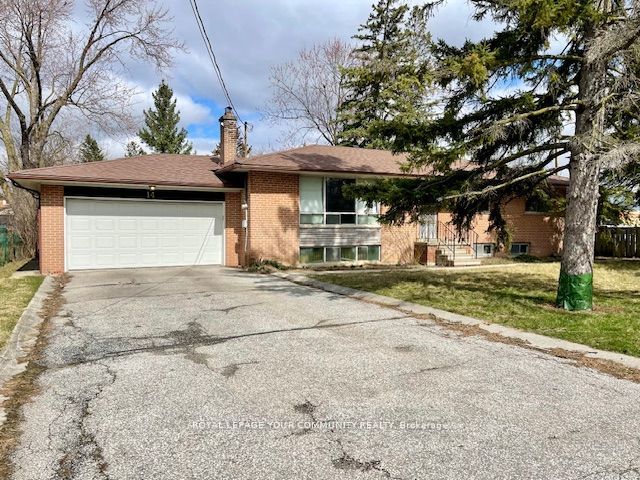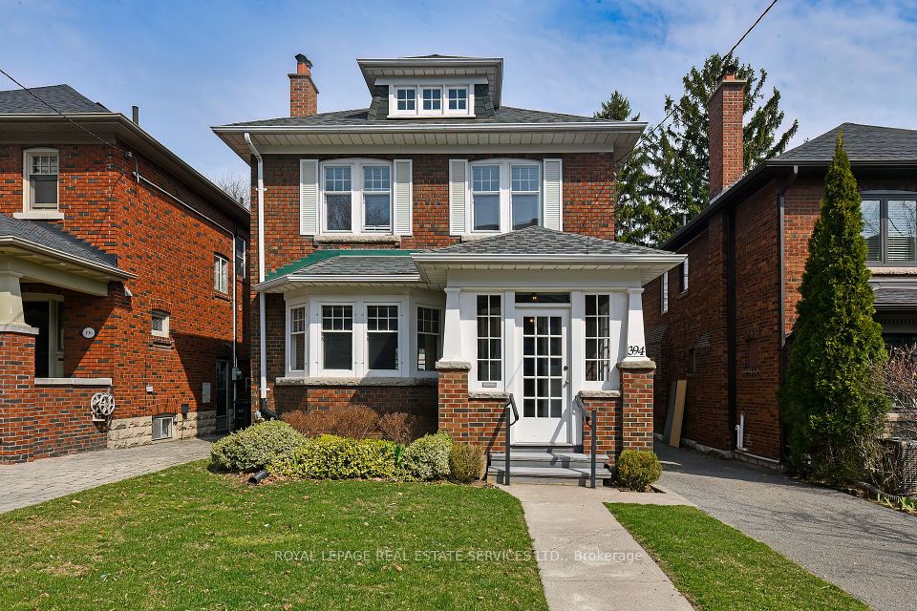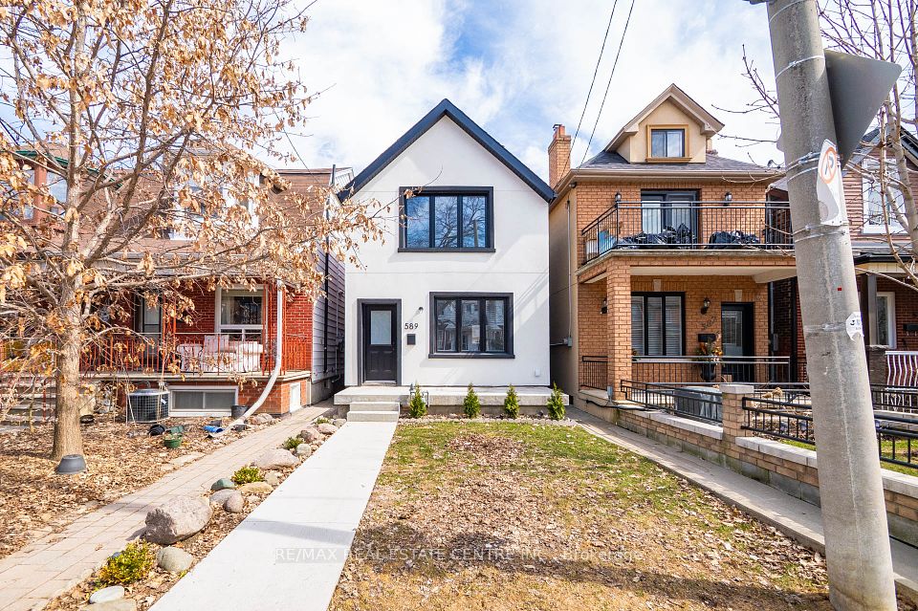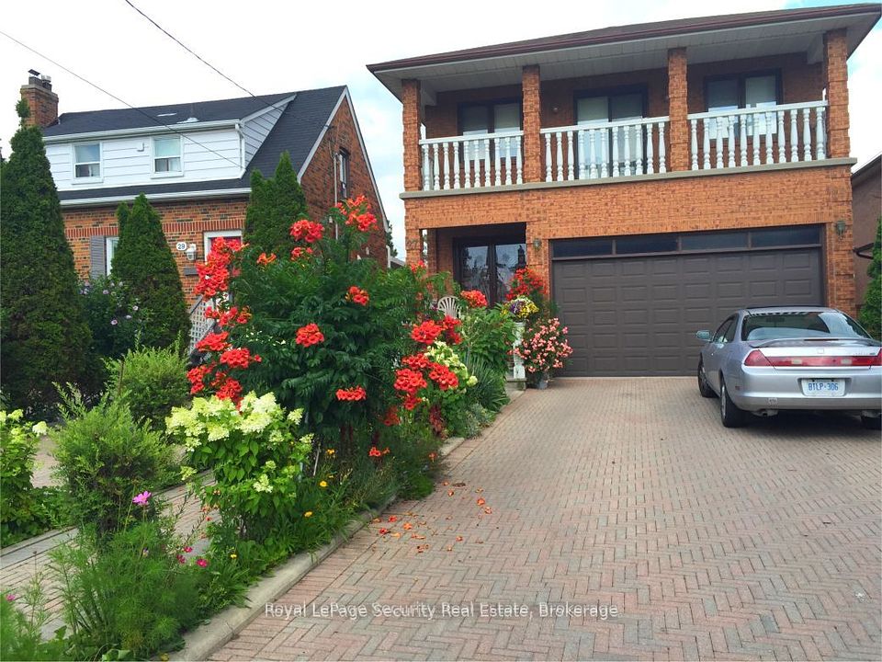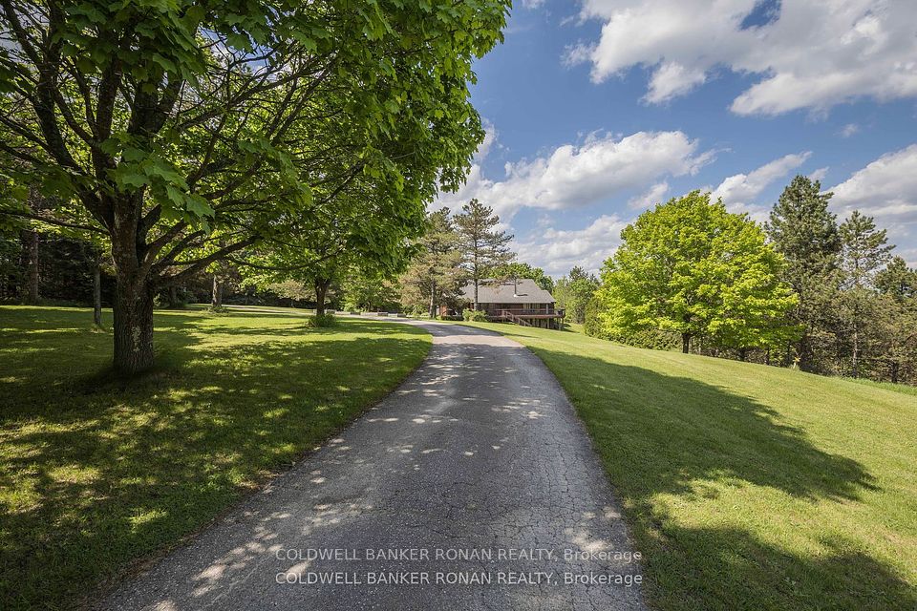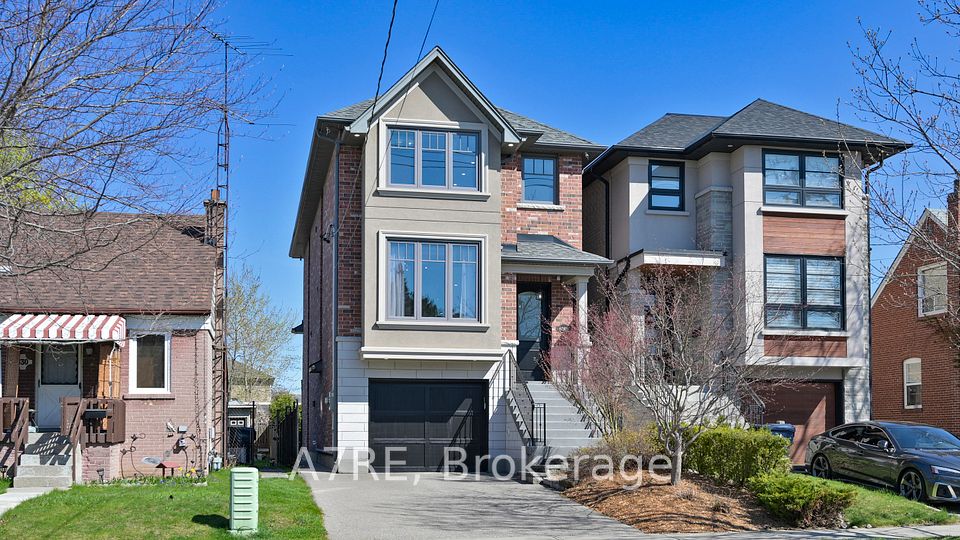$1,999,999
41 Burnet Street, Oakville, ON L6K 1B6
Virtual Tours
Price Comparison
Property Description
Property type
Detached
Lot size
N/A
Style
2-Storey
Approx. Area
N/A
Room Information
| Room Type | Dimension (length x width) | Features | Level |
|---|---|---|---|
| Office | 3.2 x 4.55 m | Hardwood Floor, Overlooks Frontyard | Main |
| Kitchen | 5.26 x 5.18 m | Stainless Steel Appl, Breakfast Bar | Main |
| Dining Room | 2.24 x 6.38 m | Overlooks Living, Hardwood Floor, Open Concept | Main |
| Living Room | 4.83 x 5.16 m | Hardwood Floor, Fireplace, Vaulted Ceiling(s) | Main |
About 41 Burnet Street
Nestled in one of Oakvilles most desirable neighbourhoods this exceptional home offers the perfect blend of location and lifestyle. Enjoy peaceful morning and evening strolls to the waterfront, or take a short walk to the vibrant shops and restaurants of Downtown Oakville or Kerr Village. This property is not just a home but a lifestyle. Ideal for an empty nester, downsizer or young professional seeking comfort and convenience. Designed by renowned architect Gren Weis this thoughtfully laid out home offers 2500sqft of living space. The open concept main floor features hardwood floors, soaring 18ft vaulted ceilings in the living room with expansive windows and gas fireplace. A versatile private office, perfect for working from home, could also serve as a formal dining room. Upstairs, you'll find two generously sized bedrooms. The primary retreat features a large walk in closet and 4 piece ensuite bath. The second bedroom is spacious featuring hardwood floors. Convenient second-floor laundry adds to the home's functionality. The lower level of the home offers a recreation room perfect for a tv lounge space or gym plus an additional bedroom and 3 piece bath. Step outside to a charming, professionally landscaped backyard featuring a newer interlock patio and relaxing hot tub. Additional features include a heated driveway for effortless winter maintenance, epoxy garage flooring, and recent updates such as exterior paint, roof, and air conditioning-all completed in 2021.
Home Overview
Last updated
1 hour ago
Virtual tour
None
Basement information
Finished
Building size
--
Status
In-Active
Property sub type
Detached
Maintenance fee
$N/A
Year built
--
Additional Details
MORTGAGE INFO
ESTIMATED PAYMENT
Location
Some information about this property - Burnet Street

Book a Showing
Find your dream home ✨
I agree to receive marketing and customer service calls and text messages from homepapa. Consent is not a condition of purchase. Msg/data rates may apply. Msg frequency varies. Reply STOP to unsubscribe. Privacy Policy & Terms of Service.







