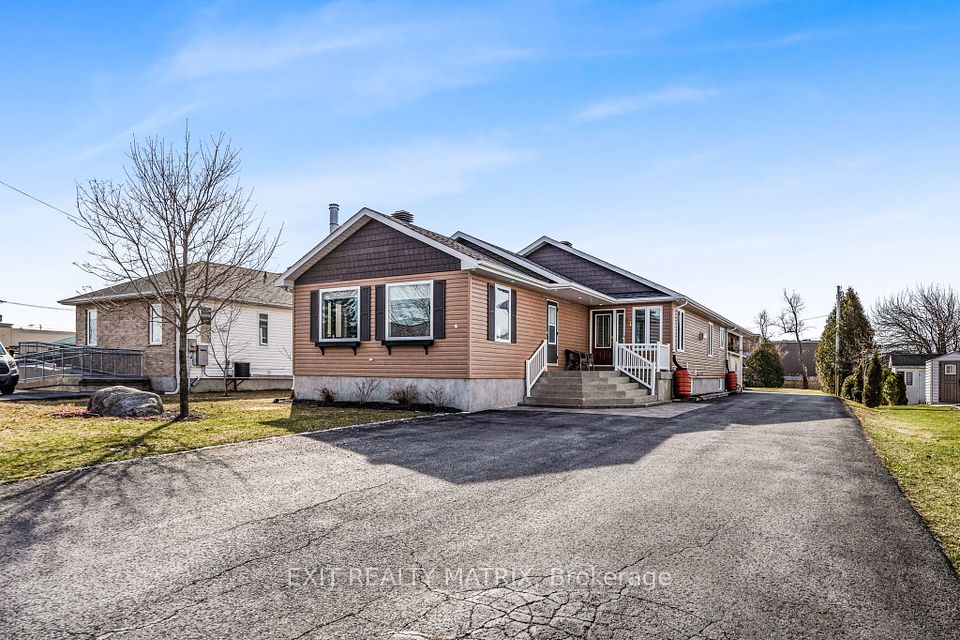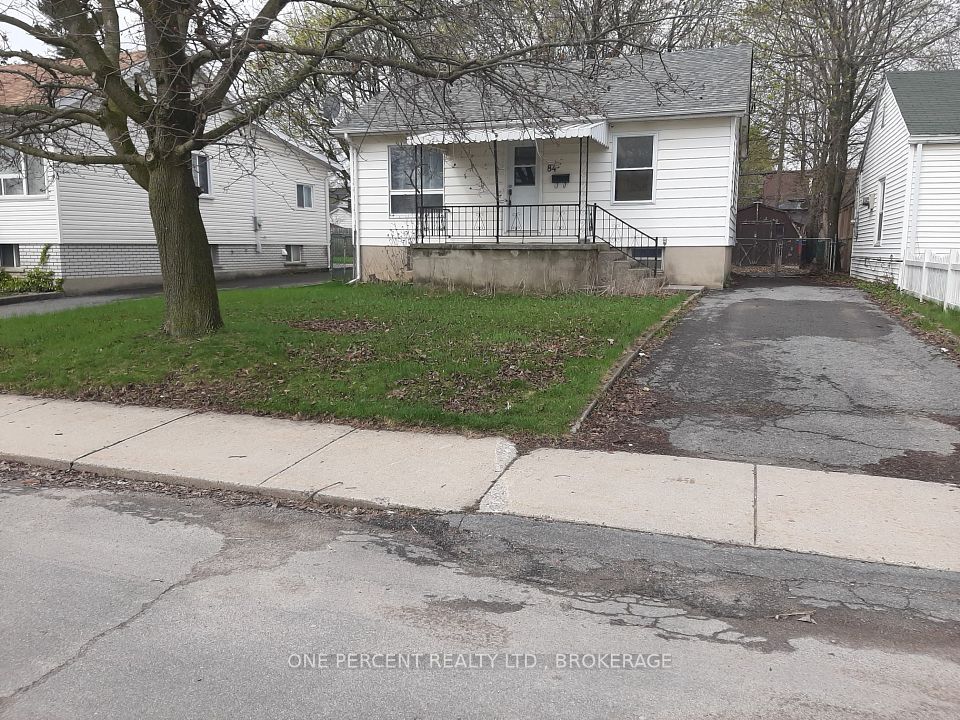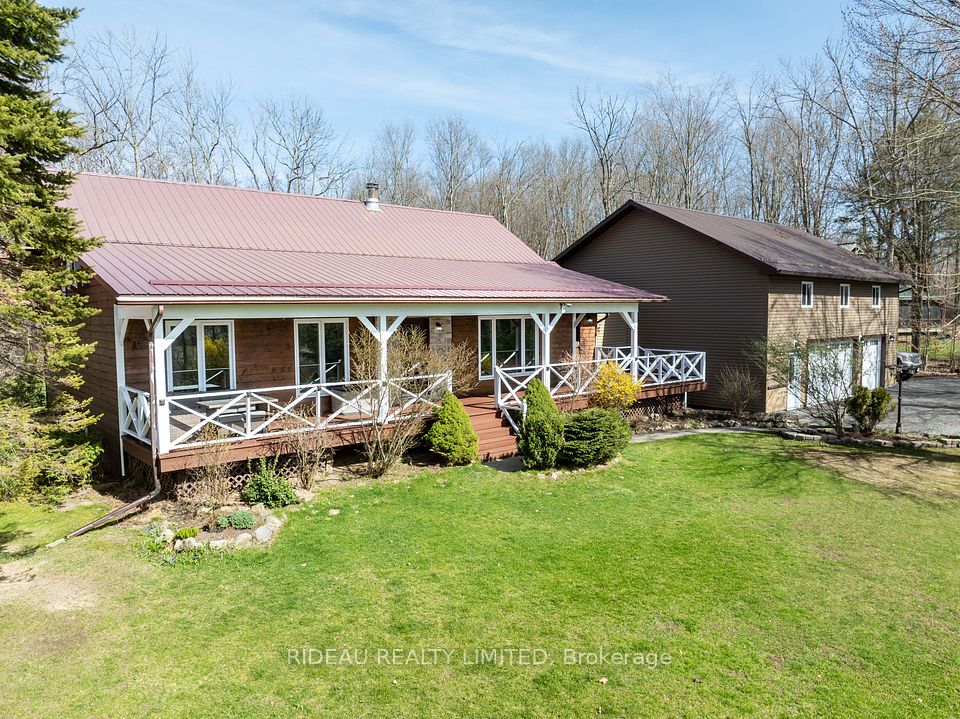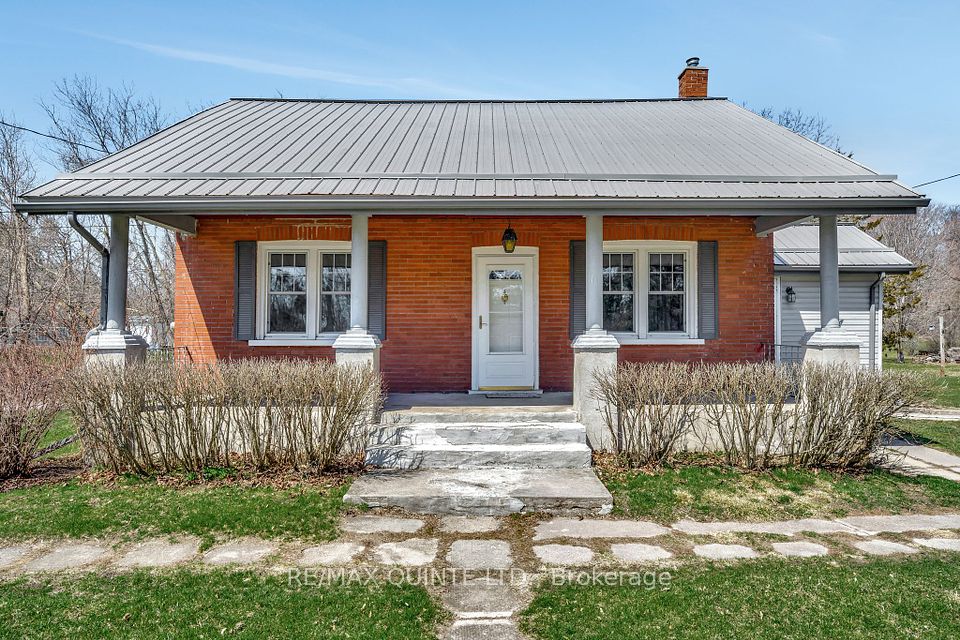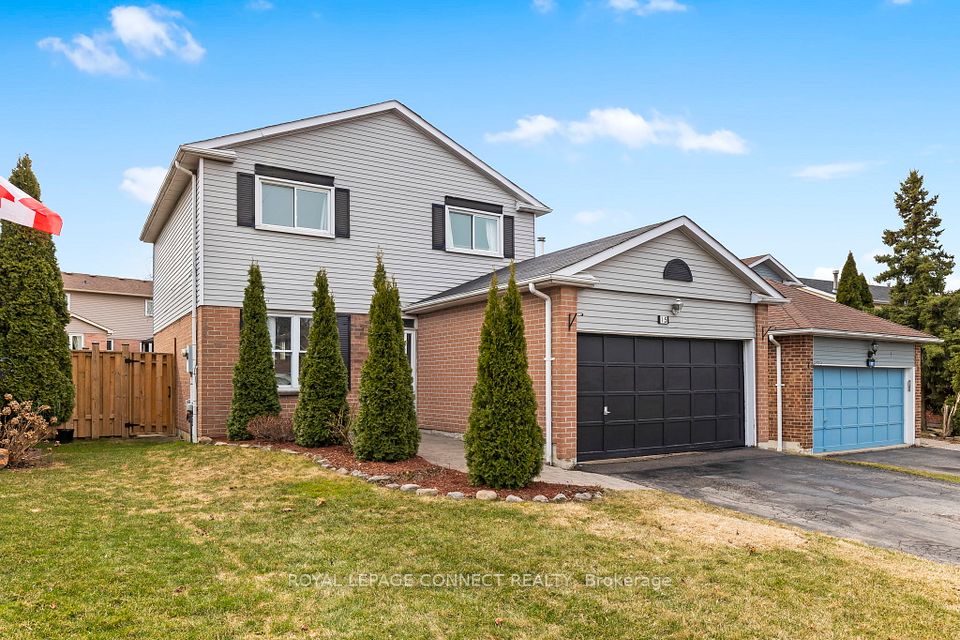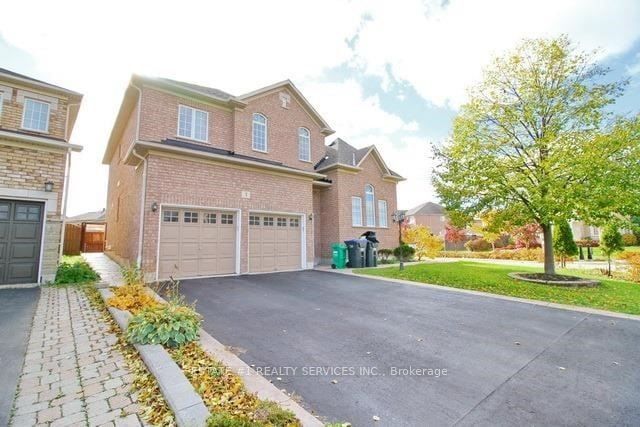$469,900
Last price change Apr 10
41 George Street, Orillia, ON L3V 2V4
Price Comparison
Property Description
Property type
Detached
Lot size
< .50 acres
Style
Bungalow
Approx. Area
N/A
Room Information
| Room Type | Dimension (length x width) | Features | Level |
|---|---|---|---|
| Living Room | 4.1 x 4.46 m | N/A | Main |
| Kitchen | 4.46 x 3.62 m | Eat-in Kitchen, W/O To Yard | Main |
| Foyer | 2.38 x 3.48 m | N/A | Main |
| Primary Bedroom | 3.45 x 4.46 m | Walk-In Closet(s), Combined w/Laundry | Main |
About 41 George Street
Looking for an affordable 3 bedroom home in a family friendly neighbourhood? Please check out 41 George St. This home is larger than it looks and backs onto private backyard with view of plenty of trees giving you the feeling of a bit of country in your city space. Features a large eat-in kitchen with walk-out to side yard area, with both a living room and family room/playroom with walk-out to large deck gives plenty of space for the family to spread out. Some updates include shingles (2020), upgraded 200 amp panel with breakers (2021), water heater owned (2020). Bedroom 2 had updated insulation and drywall, large closet and furnace is in 2nd closet. The laundry area is off the primary bedroom. The bathroom has a walk-in shower and separate tub. With a little TLC this home would be the perfect home for a family looking to get into the market.
Home Overview
Last updated
2 days ago
Virtual tour
None
Basement information
Crawl Space
Building size
--
Status
In-Active
Property sub type
Detached
Maintenance fee
$N/A
Year built
2024
Additional Details
MORTGAGE INFO
ESTIMATED PAYMENT
Location
Some information about this property - George Street

Book a Showing
Find your dream home ✨
I agree to receive marketing and customer service calls and text messages from homepapa. Consent is not a condition of purchase. Msg/data rates may apply. Msg frequency varies. Reply STOP to unsubscribe. Privacy Policy & Terms of Service.







