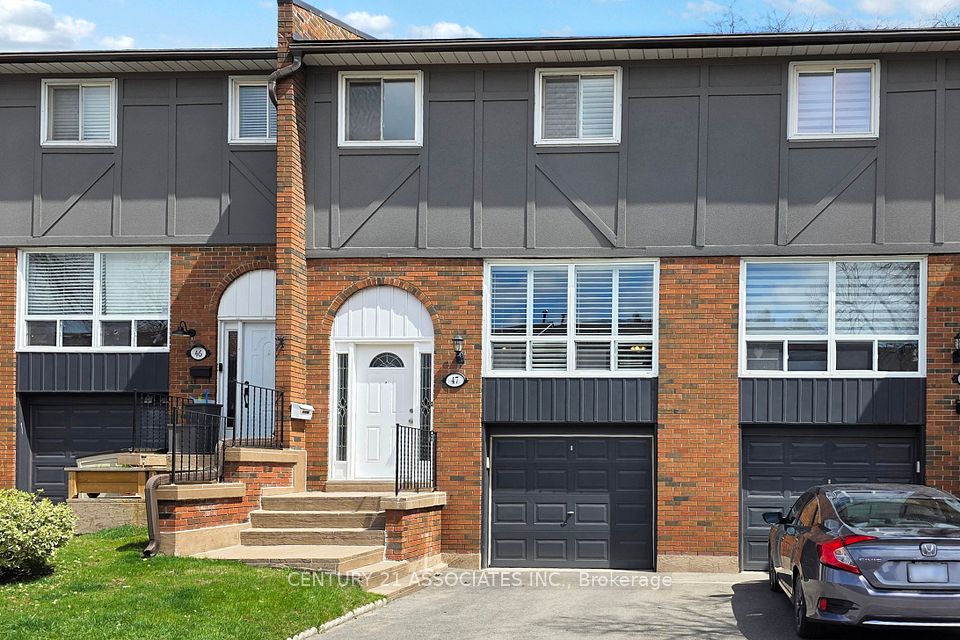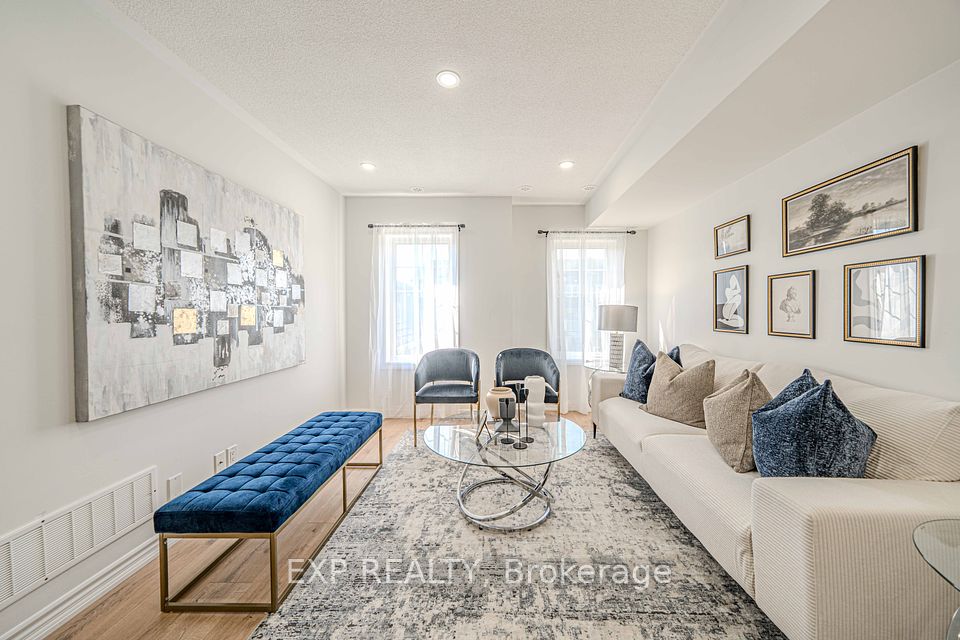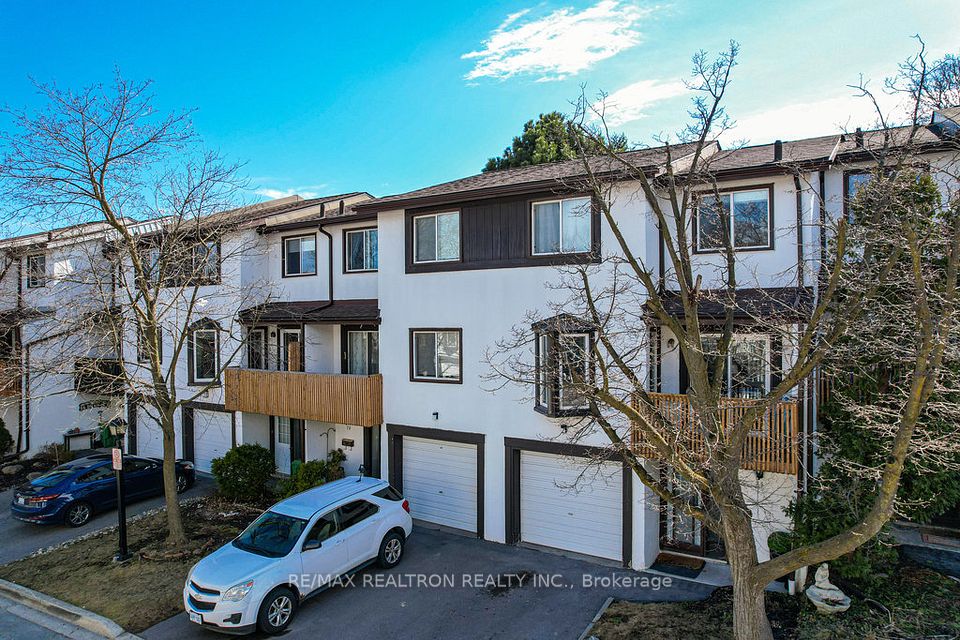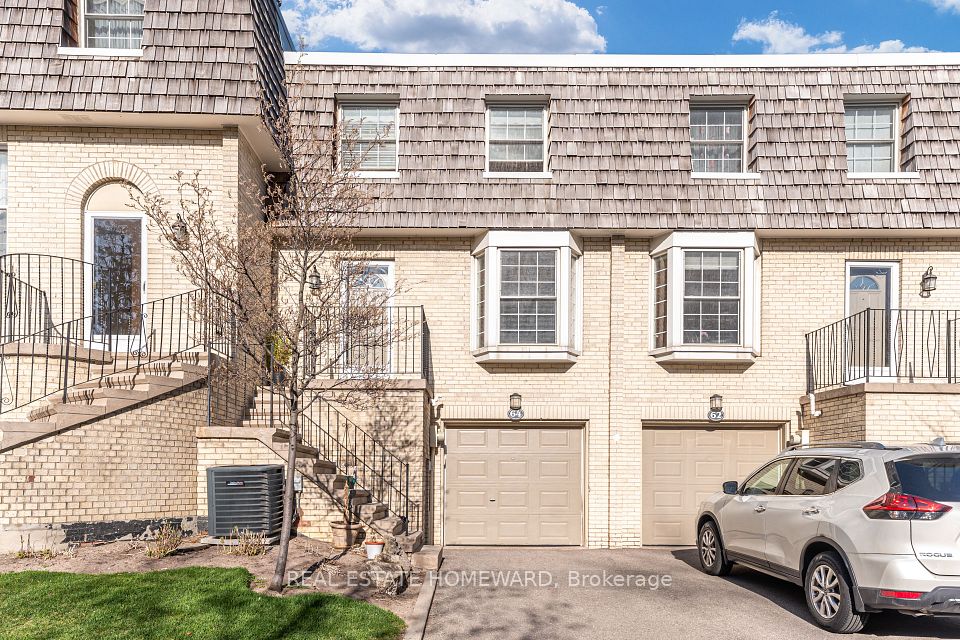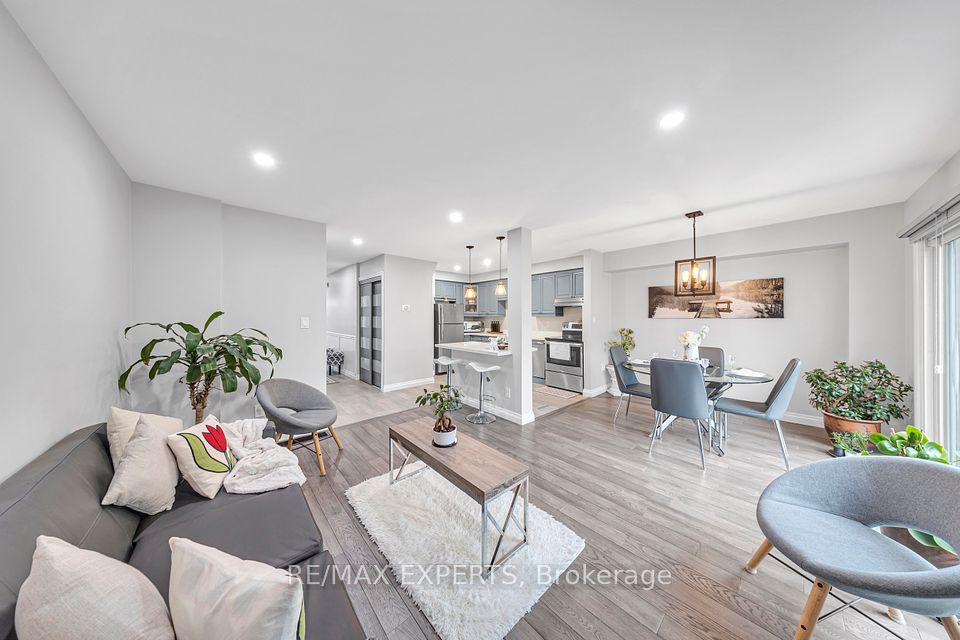$680,000
41 Harmony Circle, Bradford West Gwillimbury, ON L3Z 2T7
Price Comparison
Property Description
Property type
Condo Townhouse
Lot size
N/A
Style
3-Storey
Approx. Area
N/A
Room Information
| Room Type | Dimension (length x width) | Features | Level |
|---|---|---|---|
| Kitchen | 4.9 x 3.02 m | N/A | Main |
| Living Room | 5.16 x 3.05 m | N/A | Main |
| Dining Room | 3.4 x 2.24 m | N/A | Main |
| Primary Bedroom | 3.99 x 3.35 m | N/A | Second |
About 41 Harmony Circle
Welcome to 41 Harmony Circle! Conveniently located in the heart of Bradford with no rear neighbors, this bright and modern townhome offers ample space for a young family, along with the convenience of condo living. Featuring 3 bedrooms and 2 bathrooms, natural light pours into the home, creating a warm and spacious atmosphere. Enjoy a newly renovated modern kitchen complete with brand-new stainless steel appliances, stone countertops, and a stylish backsplash. The kitchen also includes custom Georgina Kitchen solid wood cabinetry(2023). The large living room, chic finishes, and large windows are sure to impress. Upstairs, you'll find three spacious bedrooms and a 4-piece semi-ensuite bathroom, complete with custom Georgina cabinets, providing plenty of room for the whole family. The primary bedroom includes dual closets and elegant double doors. A large skylight fills the upper level with natural light. The lower level features a generous recreation space with a walkout to the fully fenced backyard, which also includes a gate for easy access to the park directly behind the home. Enjoy everything Bradford has to offer - just steps from parks and schools, and only a short drive to grocery stores, the community center, local restaurants, and shopping. Don't miss the opportunity to experience the perfect blend of lifestyle and convenience that this townhome offers in a prime location! Upgrades include: Custom Cabinetry (2023), Stainless Appliances (2020) Stove (2022), Dishwasher (2023), Washer/Dryer (2024) New Furnace/AC (2024), Hot Water Tank (2024) Roof (2020) Central Vac (2021)
Home Overview
Last updated
Apr 24
Virtual tour
None
Basement information
Full, Finished
Building size
--
Status
In-Active
Property sub type
Condo Townhouse
Maintenance fee
$411.55
Year built
2025
Additional Details
MORTGAGE INFO
ESTIMATED PAYMENT
Location
Some information about this property - Harmony Circle

Book a Showing
Find your dream home ✨
I agree to receive marketing and customer service calls and text messages from homepapa. Consent is not a condition of purchase. Msg/data rates may apply. Msg frequency varies. Reply STOP to unsubscribe. Privacy Policy & Terms of Service.







