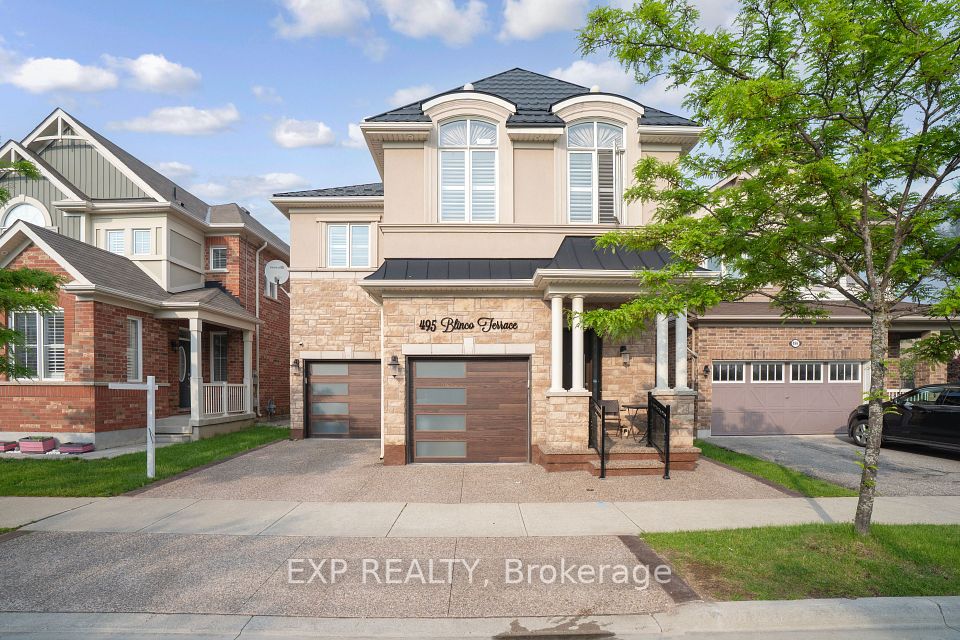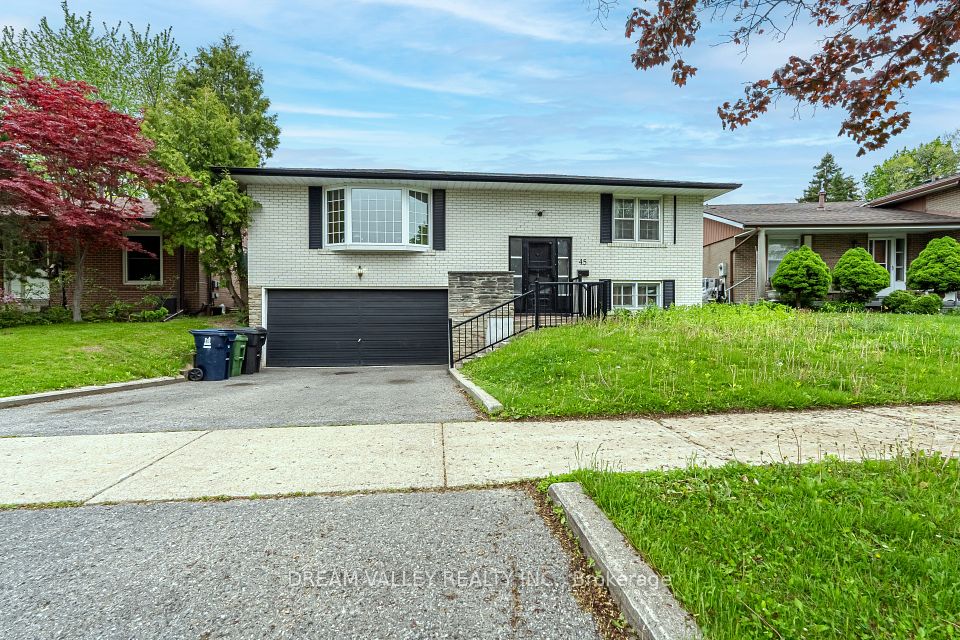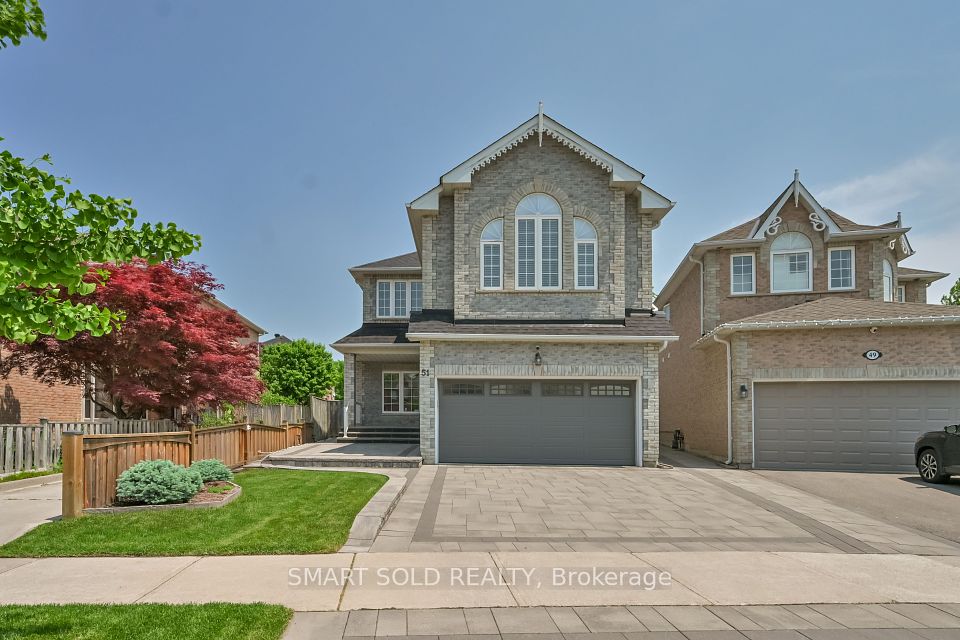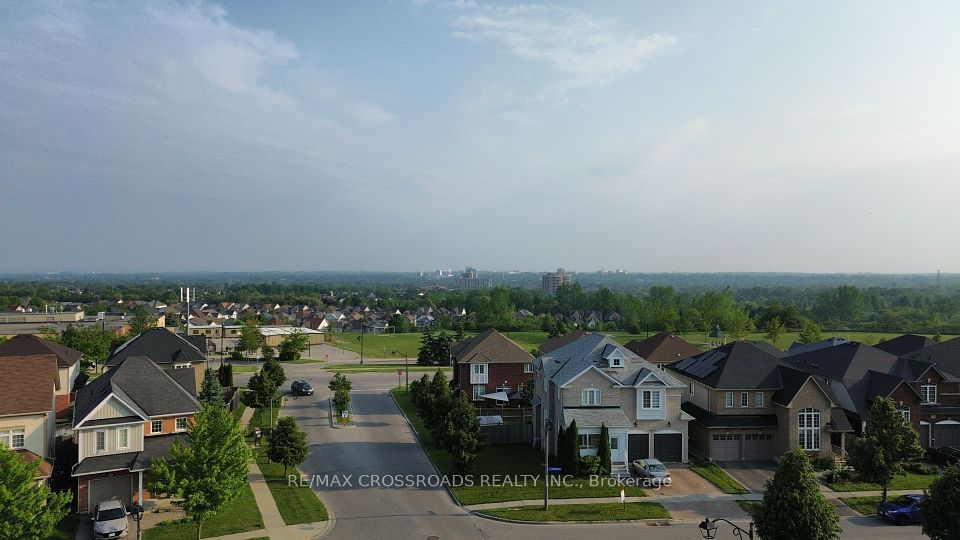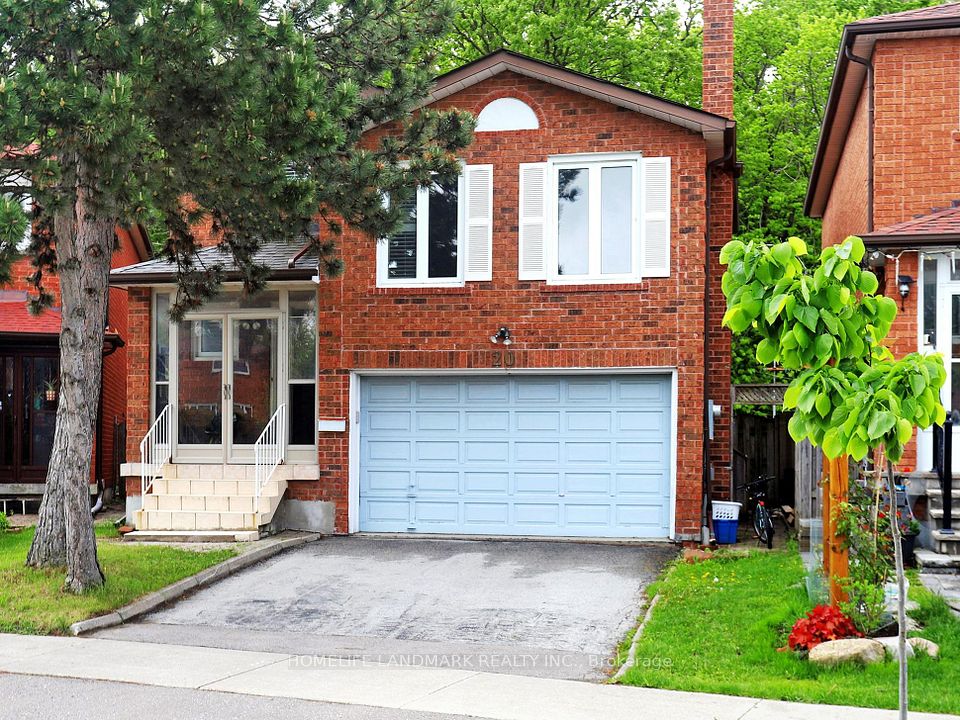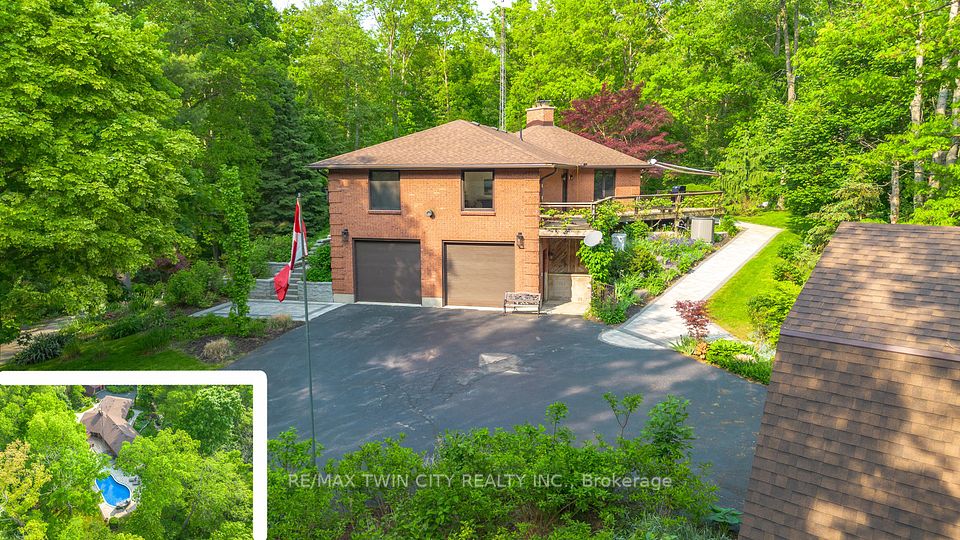
$1,399,000
41 Lavery Trail, Toronto E10, ON M1C 4T3
Virtual Tours
Price Comparison
Property Description
Property type
Detached
Lot size
N/A
Style
2-Storey
Approx. Area
N/A
Room Information
| Room Type | Dimension (length x width) | Features | Level |
|---|---|---|---|
| Living Room | 3.87 x 5.82 m | Bay Window, Combined w/Dining | Main |
| Dining Room | 3.87 x 3.96 m | Combined w/Living, Window | Main |
| Kitchen | 5.49 x 4.21 m | Stainless Steel Appl, Quartz Counter, W/O To Deck | Main |
| Family Room | 5.18 x 4.21 m | Large Window, Fireplace | Main |
About 41 Lavery Trail
3129 SqFt Stunning 4Br Detached Home Situated In The Highly Sought-After Highland Creek Neighbourhood. This stunning home boast a large Living area with bay windows combined with Dining, great for entertaining. Kitchen has brand new stainless steel appliances and quartz counter tops. Large office on the main floor can be converted to a bedroom plus a shower in the powder room. Double car garage plus a driveway with no side walk that can easily park 6 cars. Conveniently Located minutes away from 401, Rouge GO Station, Transit, Shops, Restaurants, Grocery Stores, The University Of Toronto and Centennial College.
Home Overview
Last updated
May 19
Virtual tour
None
Basement information
Finished
Building size
--
Status
In-Active
Property sub type
Detached
Maintenance fee
$N/A
Year built
2024
Additional Details
MORTGAGE INFO
ESTIMATED PAYMENT
Location
Some information about this property - Lavery Trail

Book a Showing
Find your dream home ✨
I agree to receive marketing and customer service calls and text messages from homepapa. Consent is not a condition of purchase. Msg/data rates may apply. Msg frequency varies. Reply STOP to unsubscribe. Privacy Policy & Terms of Service.






