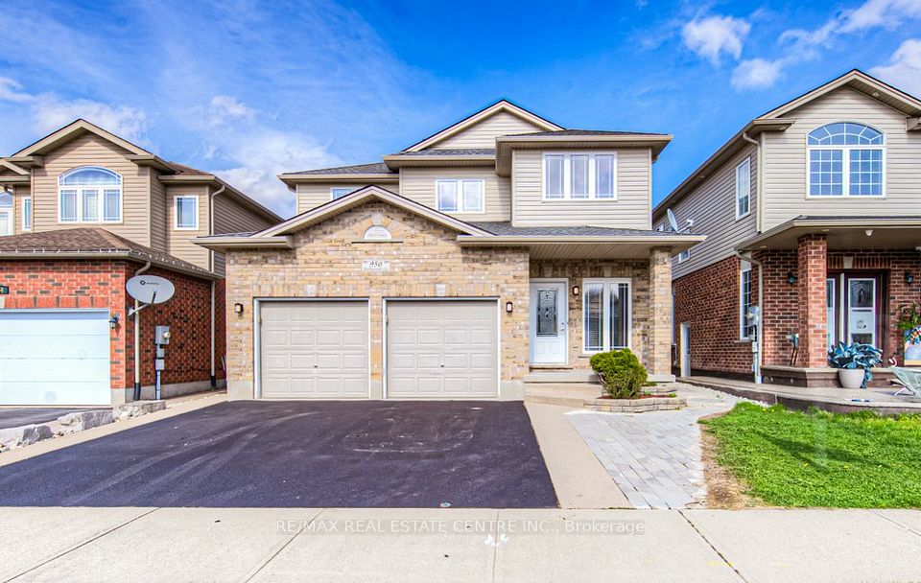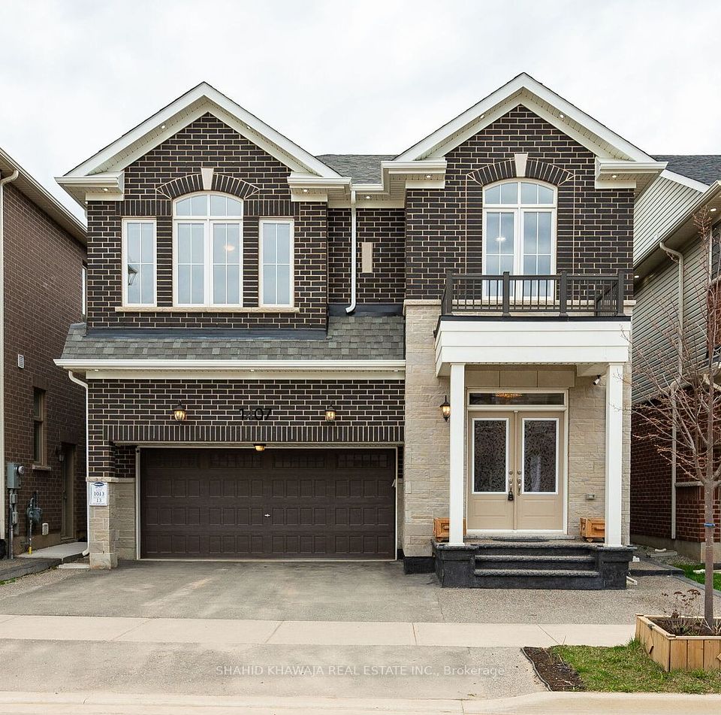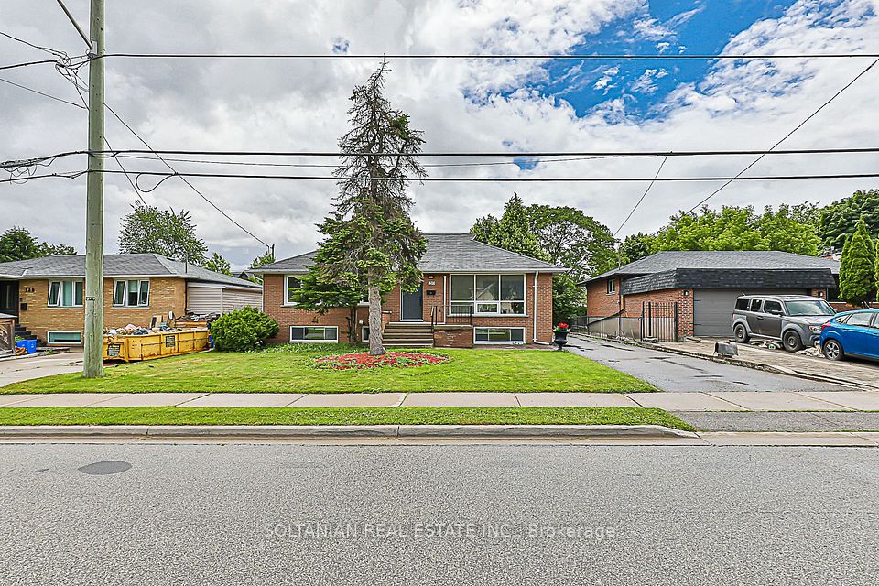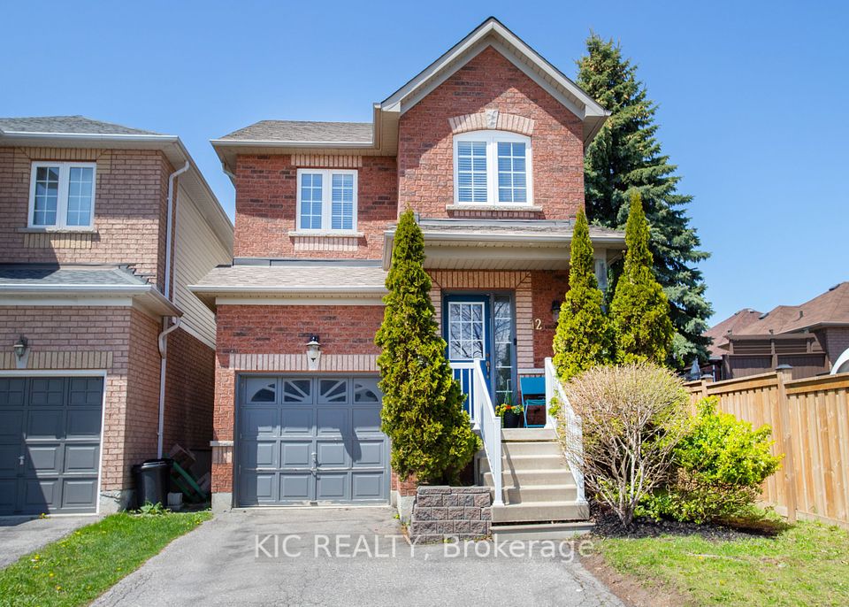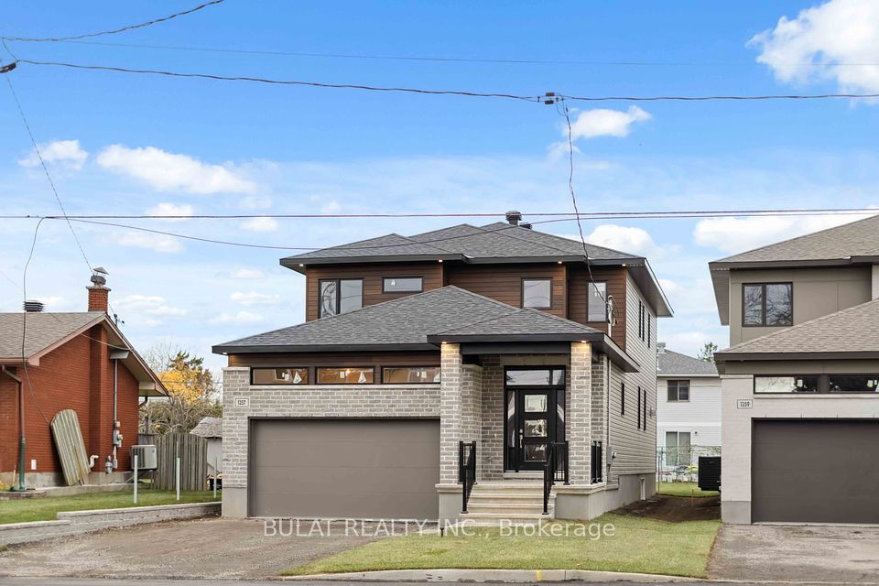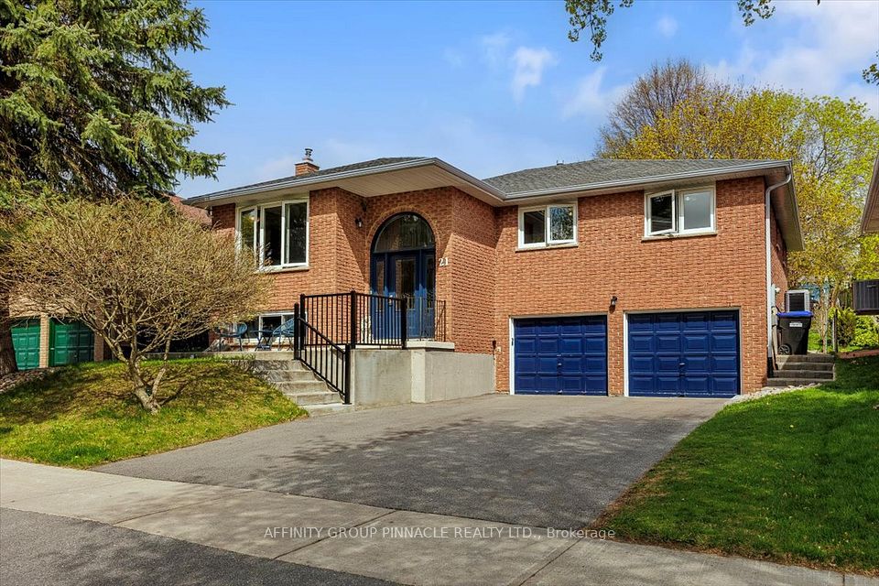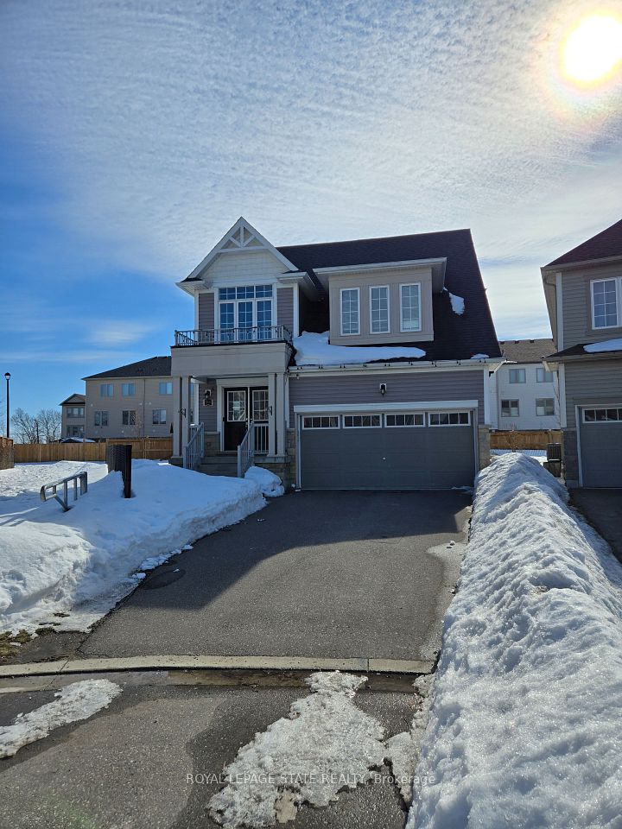$1,188,000
41 Redcastle Crescent, Toronto E05, ON M1T 1V2
Price Comparison
Property Description
Property type
Detached
Lot size
N/A
Style
2-Storey
Approx. Area
N/A
Room Information
| Room Type | Dimension (length x width) | Features | Level |
|---|---|---|---|
| Living Room | 5.64 x 3.96 m | Broadloom, Bow Window, Open Concept | Main |
| Dining Room | 3.84 x 3.23 m | Broadloom, Open Concept, Combined w/Living | Main |
| Kitchen | 5.36 x 3.2 m | Vinyl Floor, Eat-in Kitchen, Ceramic Backsplash | Main |
| Family Room | 6.1 x 4.57 m | Ceramic Floor, W/O To Patio, Gas Fireplace | Main |
About 41 Redcastle Crescent
~ Rare Find In The Heart Of Bridlewood! | Discover A Cherished Family Home, Lovingly Maintained By Its Original Owners! | Nestled On A Quiet, Low Traffic, Mature Crescent This Home Is In Close Proximity to Top Rated Bridlewood Public School | Above Average Ranked High School (Sir J.A. MacDonald C.I.) This Home Sits In A Family-Friendly Neighbourhood Known For Its Strong Community Spirit | Just Beyond The Doorstep, Endless Recreation Awaits - The Stephen Leacock Community Rec Centre Offers Tennis Courts, Indoor & Outdoor Running Tracks, & Fantastic Community Resources | Relax & Enjoy South Bridlewood Park Featuring A Splash Pad, Playground, Baseball Diamonds, Tennis Courts & A Winter Tobogganing Hill | Something For Every Season | Don't Miss This Incredible Opportunity Its All Here For You And Your Family! | Home Highlights: Natural Strip Hardwood Flooring In Great Shape (Under Carpeting) | Huge bright family room plus basement addition off of the back of the home with a stone gas fireplace wall | crown molding | wainscoting | Bright open concept living and dining room | Functional layout | Great curb appeal with extra long wide driveway | Landscaped | Interlock patio | Curved archways | Stainless steel appliances | Solid staircase with iron pickets | Move in ready and waking distance to all amenities including schools |
Home Overview
Last updated
2 hours ago
Virtual tour
None
Basement information
Finished
Building size
--
Status
In-Active
Property sub type
Detached
Maintenance fee
$N/A
Year built
--
Additional Details
MORTGAGE INFO
ESTIMATED PAYMENT
Location
Some information about this property - Redcastle Crescent

Book a Showing
Find your dream home ✨
I agree to receive marketing and customer service calls and text messages from homepapa. Consent is not a condition of purchase. Msg/data rates may apply. Msg frequency varies. Reply STOP to unsubscribe. Privacy Policy & Terms of Service.







