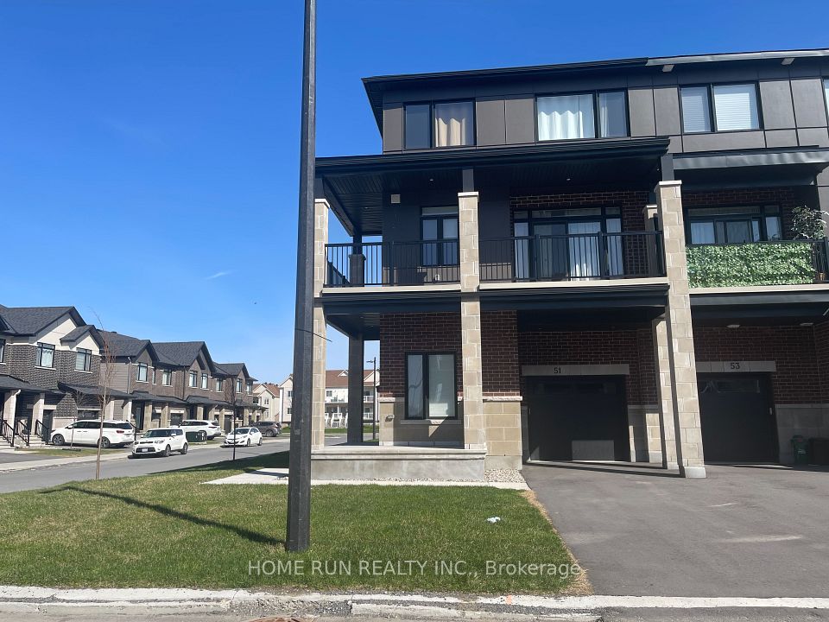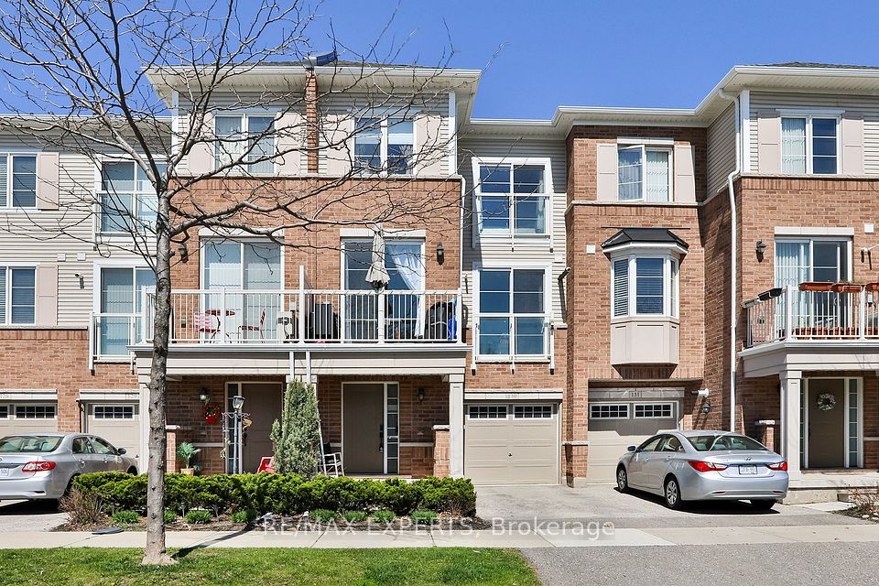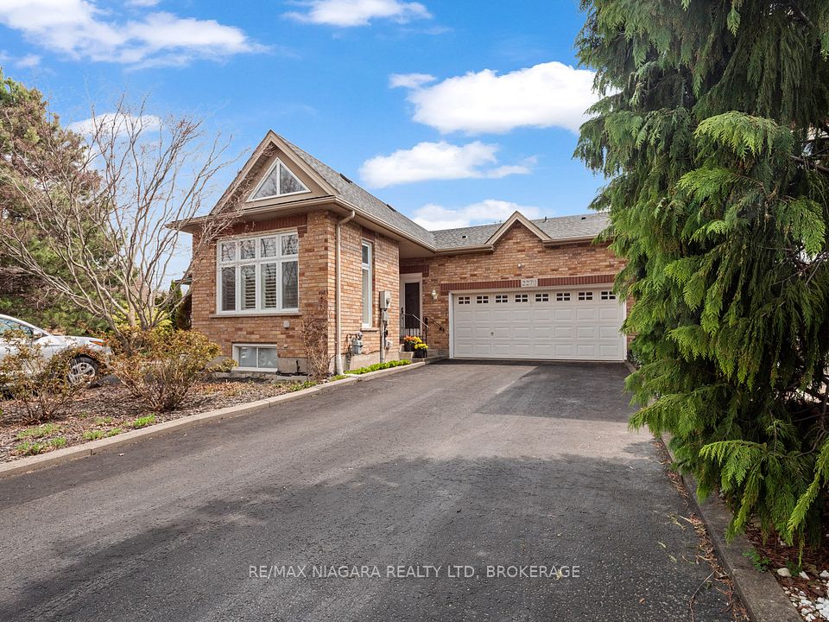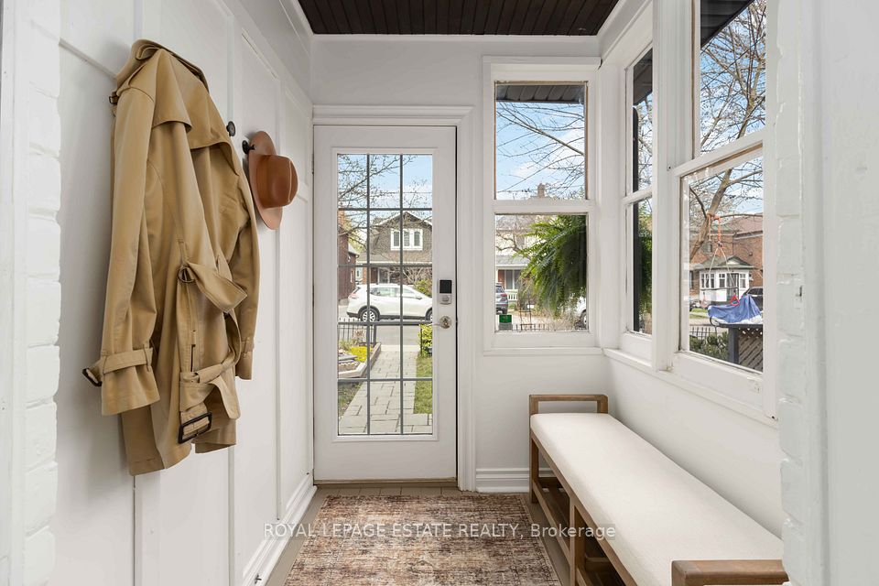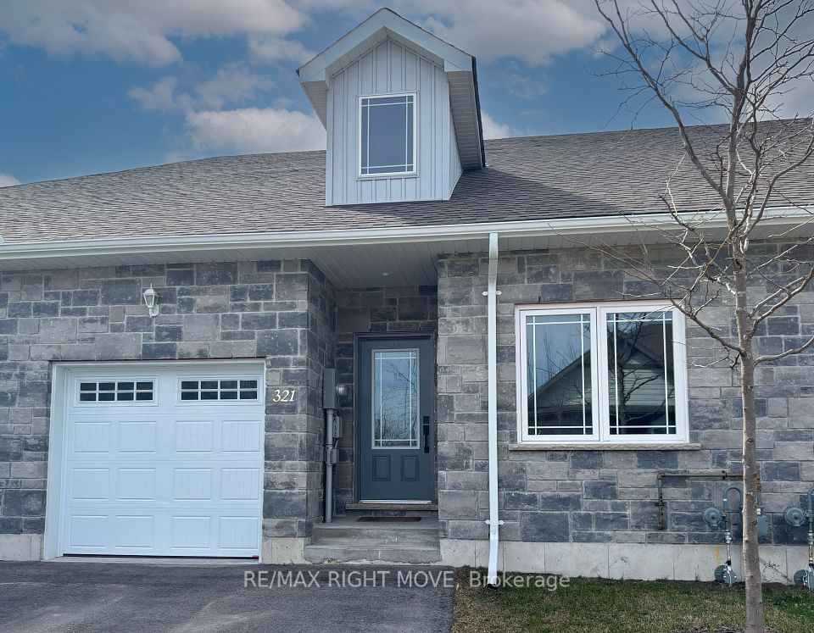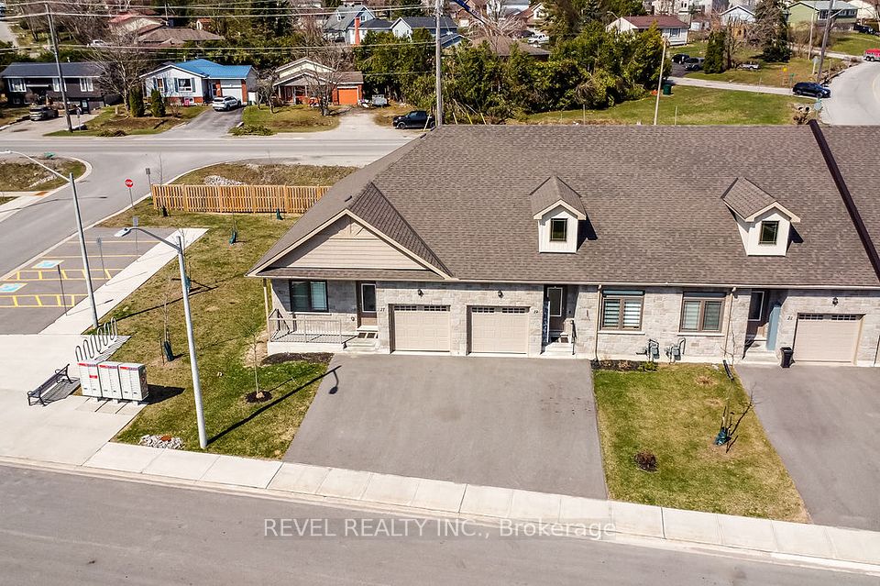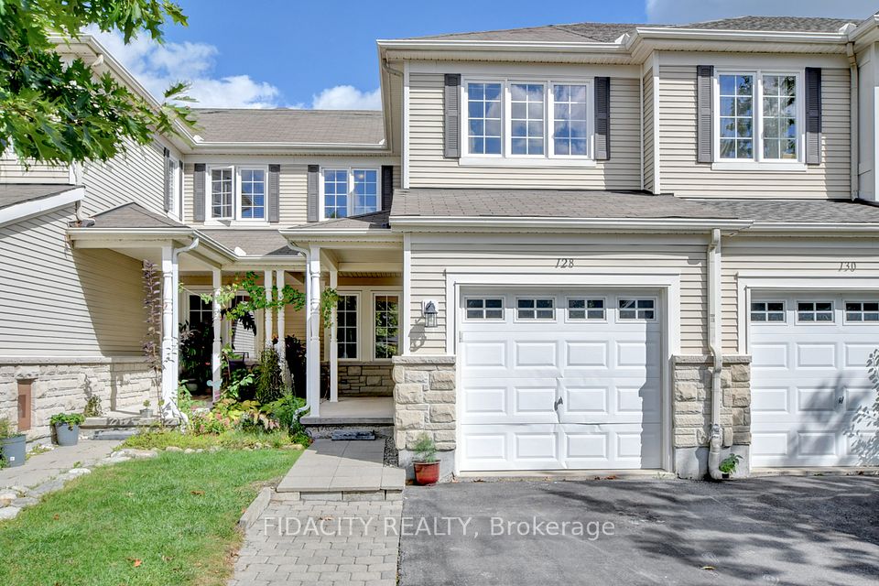$770,000
41 Reevesmere Lane, Ajax, ON L1Z 0C3
Virtual Tours
Price Comparison
Property Description
Property type
Att/Row/Townhouse
Lot size
N/A
Style
3-Storey
Approx. Area
N/A
Room Information
| Room Type | Dimension (length x width) | Features | Level |
|---|---|---|---|
| Office | 4.74 x 3.44 m | Overlook Greenbelt, Pot Lights, Laminate | Lower |
| Living Room | 3.65 x 4.26 m | Large Window, Pot Lights, Laminate | Main |
| Dining Room | 3.6 x 2.32 m | Overlooks Living, Pot Lights, Laminate | Main |
| Kitchen | 2.55 x 3.19 m | Overlook Greenbelt, Pot Lights, Stainless Steel Appl | Main |
About 41 Reevesmere Lane
Rare Ravine-Backed Town home in Sought-After Imagination Community: Stunning 2-bedroom + den town home backing onto lush green space and serene ravine views offering the perfect blend of style, space, and tranquility in one of the area's most desirable neighborhoods. Inside, you'll find a bright, spacious main level featuring a modern eat-in kitchen with a smart layout, ample white cabinetry, and scenic ravine views perfect for entertaining or family meals. Spacious principal rooms provide flexibility for everyday living and hosting, while the oversized second bedroom easily fits two children or serves as a shared retreat. A bonus den/office with inspiring ravine views is perfect for working from home or welcoming guests. Retreat to the luxurious primary suite where oversized windows frame the scenic backdrop, and a spa-inspired ensuite bath awaits, complete with double sinks, elegant quartz counters, a soaker tub, and a separate glass shower. The upgraded main bath continues the high-end finishes with similar sophistication. While all of the rooms in this home are carpet-free, enjoy newly carpeted stairs throughout. Step outside to enjoy a generous rear deck and a fully fenced, private backyard oasis perfect for summer dining or peaceful evenings surrounded by nature. Practical features such as interior garage access and a dedicated laundry room with ravine views round out the home's exceptional offerings. Located in a family-friendly neighbourhood close to parks, top-rated schools, and everyday amenities, this home offers the perfect balance of convenience and lifestyle. Don't miss this rare opportunity to own a ravine-lot town home in a prime setting where comfort, nature, and modern living come together seamlessly. ***OPEN HOUSE SUNDAY MAY 4th 2-4PM***
Home Overview
Last updated
6 hours ago
Virtual tour
None
Basement information
Unfinished
Building size
--
Status
In-Active
Property sub type
Att/Row/Townhouse
Maintenance fee
$N/A
Year built
--
Additional Details
MORTGAGE INFO
ESTIMATED PAYMENT
Location
Some information about this property - Reevesmere Lane

Book a Showing
Find your dream home ✨
I agree to receive marketing and customer service calls and text messages from homepapa. Consent is not a condition of purchase. Msg/data rates may apply. Msg frequency varies. Reply STOP to unsubscribe. Privacy Policy & Terms of Service.







