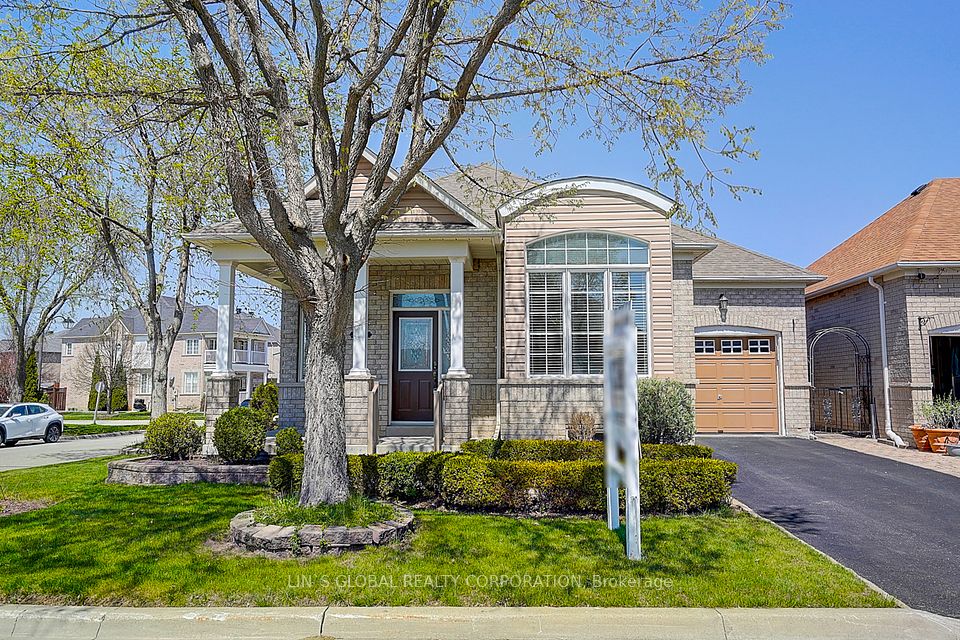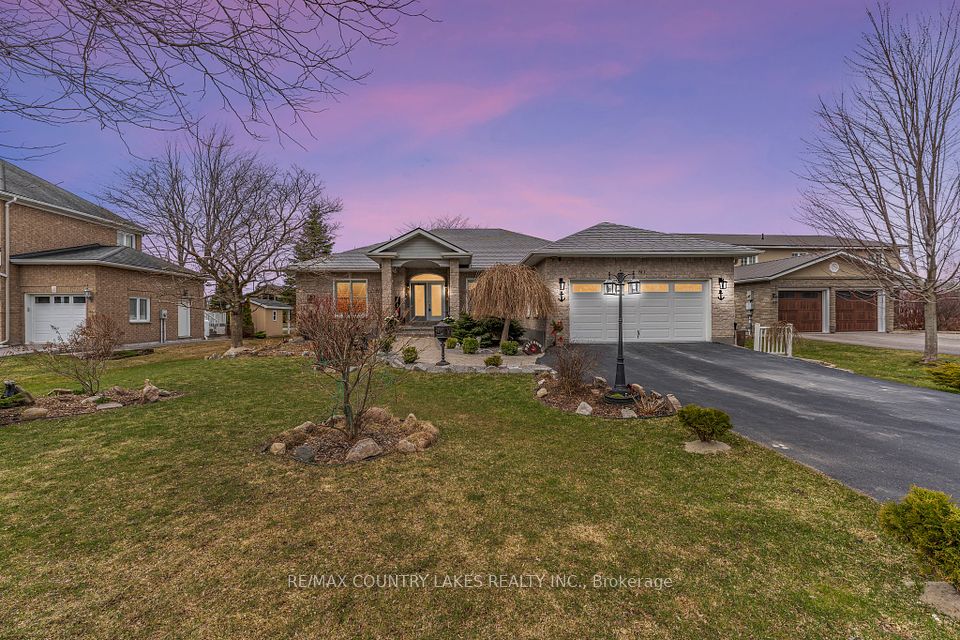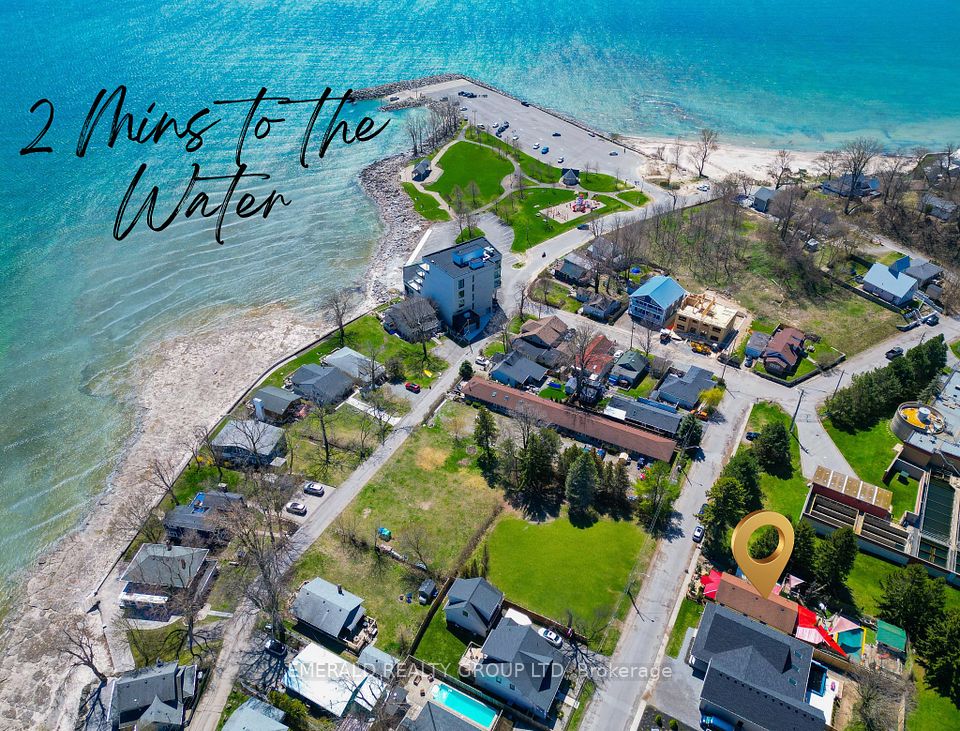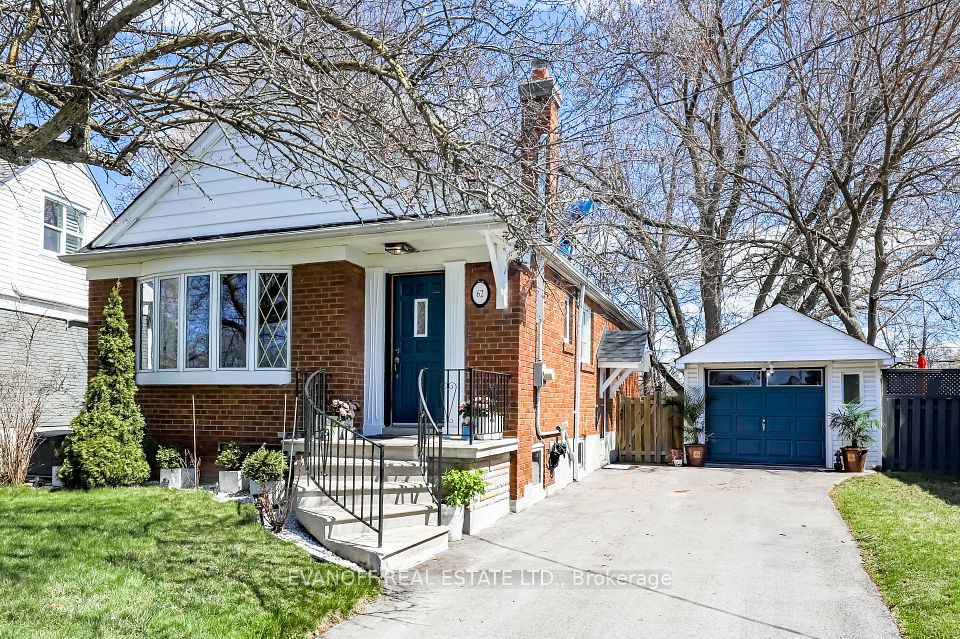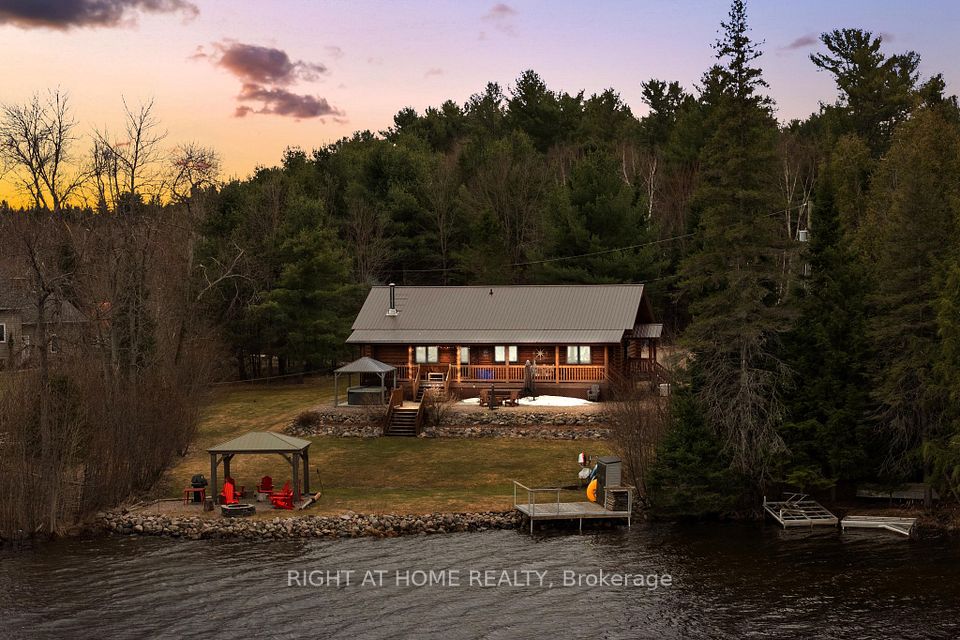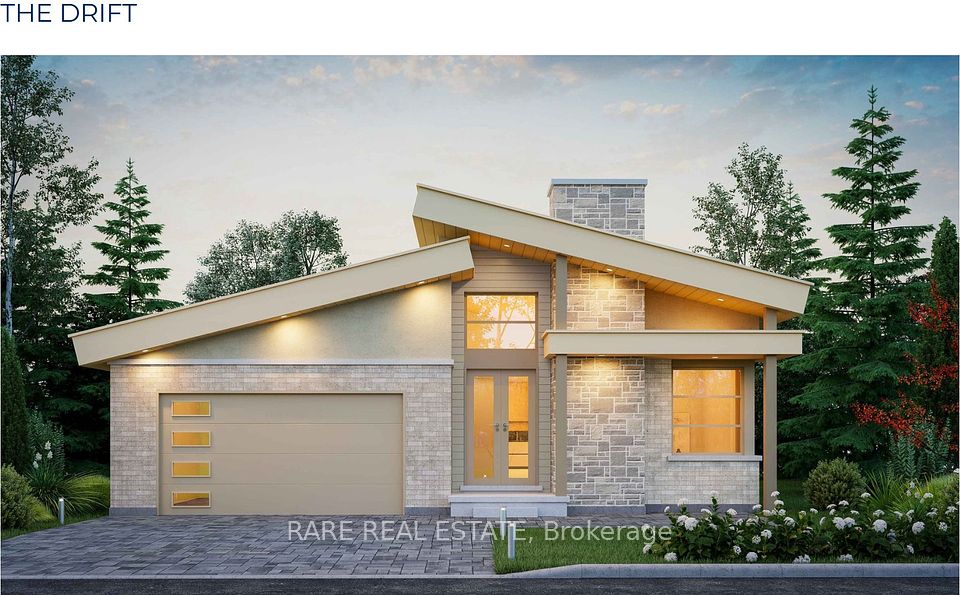$1,275,000
41 Ricardo Street, Niagara-on-the-Lake, ON L0S 1J0
Price Comparison
Property Description
Property type
Detached
Lot size
N/A
Style
Bungalow
Approx. Area
N/A
Room Information
| Room Type | Dimension (length x width) | Features | Level |
|---|---|---|---|
| Living Room | 3.98 x 5.91 m | N/A | Main |
| Dining Room | 6.32 x 2.81 m | N/A | Main |
| Kitchen | 3.04 x 3.55 m | N/A | Main |
| Bedroom | 4.59 x 3.63 m | N/A | Main |
About 41 Ricardo Street
This bungalow, situated in a prime corner of Niagara-on-the-Lake, offers an unbeatable location within walking distance to both the old town center and waterfront. Large picture windows facing the Niagara River flood the home with natural light. The main level features a galley kitchen, convenient laundry, 4-piece bathroom, and primary bedroom. The walkout lower level, also accessible through a separate rear patio entrance, includes flexible office or bedroom space, a sitting room with built-in shelving, 3-piece bathroom, and storage area. The property comes complete with two outbuildings: a garage and a studio/storage space at the lower-level driveway, offering additional versatile space. This home is ideal for a retired couple or as a second vacation home, ready for all your design and personal touches.
Home Overview
Last updated
Feb 18
Virtual tour
None
Basement information
Finished with Walk-Out
Building size
--
Status
In-Active
Property sub type
Detached
Maintenance fee
$N/A
Year built
2024
Additional Details
MORTGAGE INFO
ESTIMATED PAYMENT
Location
Some information about this property - Ricardo Street

Book a Showing
Find your dream home ✨
I agree to receive marketing and customer service calls and text messages from homepapa. Consent is not a condition of purchase. Msg/data rates may apply. Msg frequency varies. Reply STOP to unsubscribe. Privacy Policy & Terms of Service.







