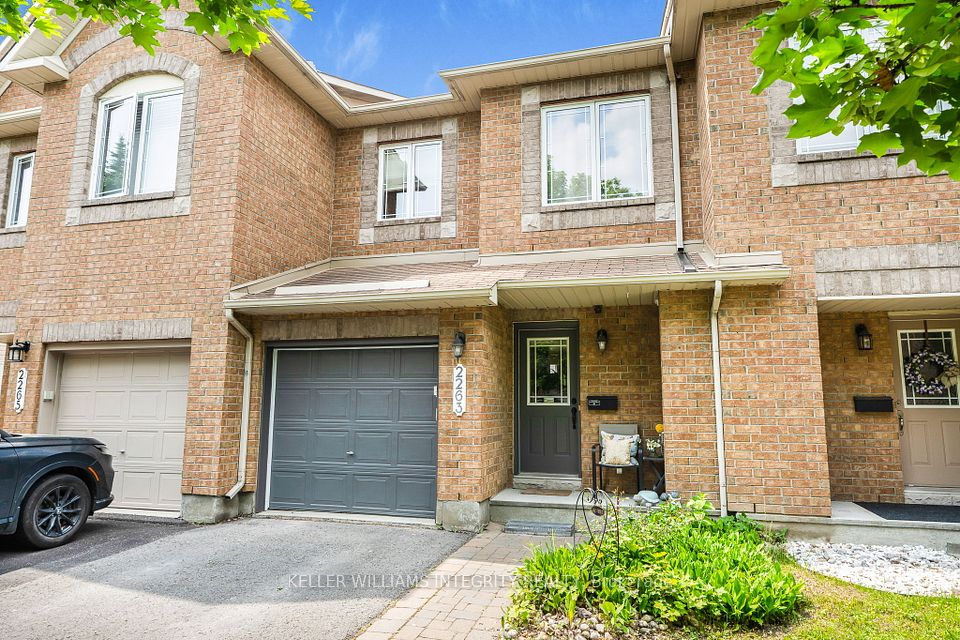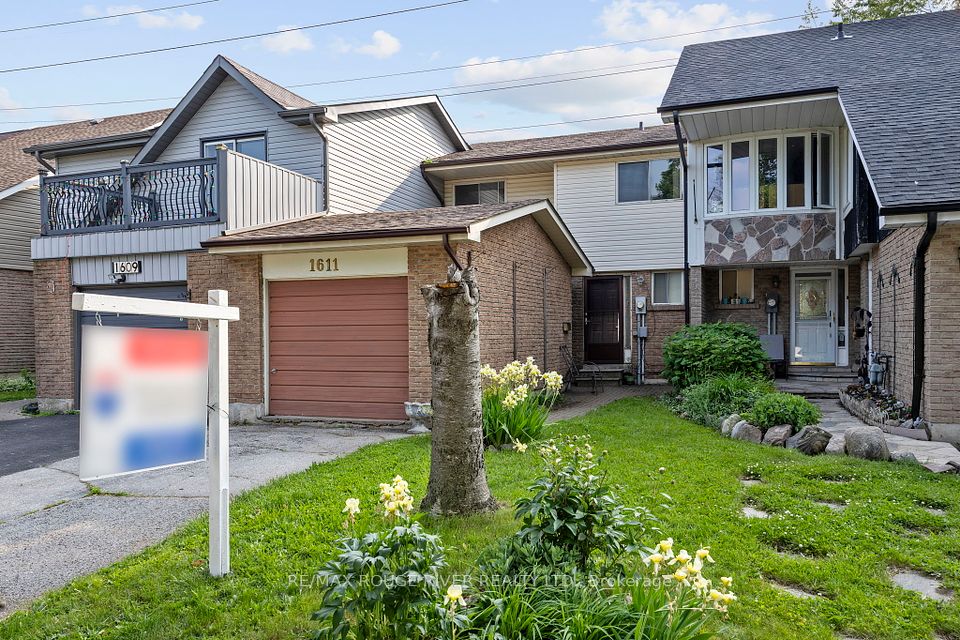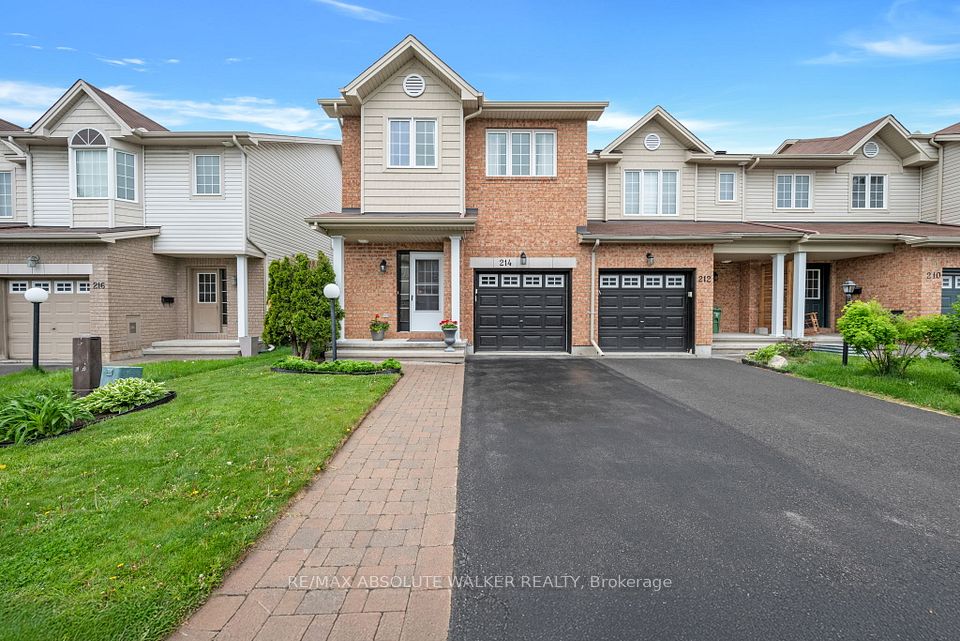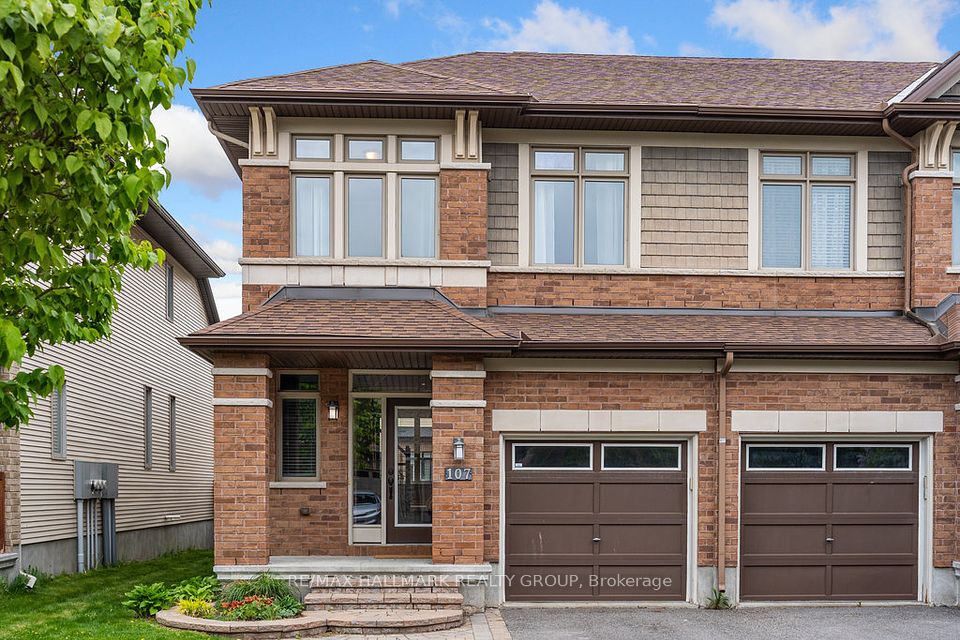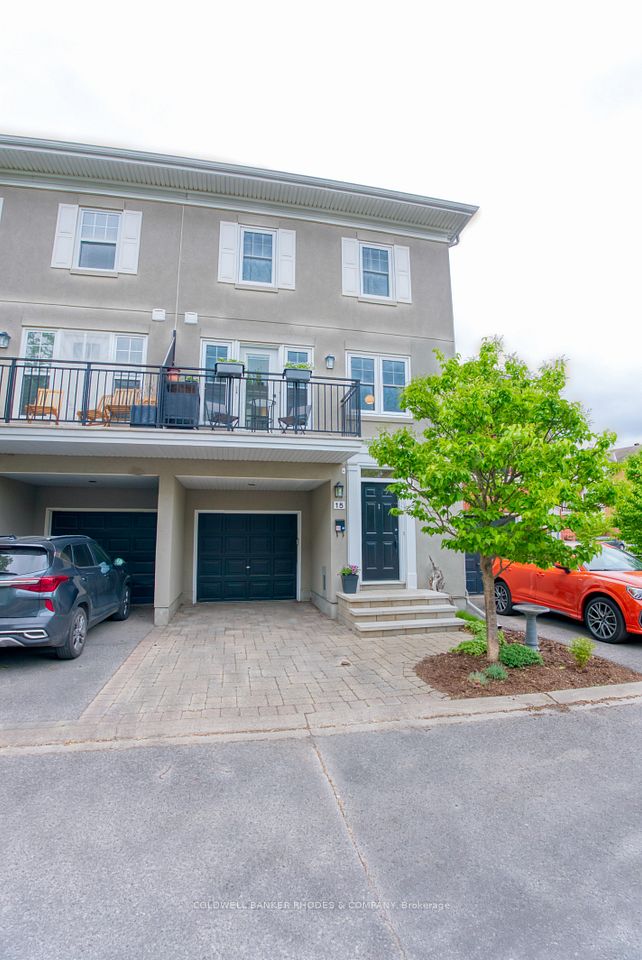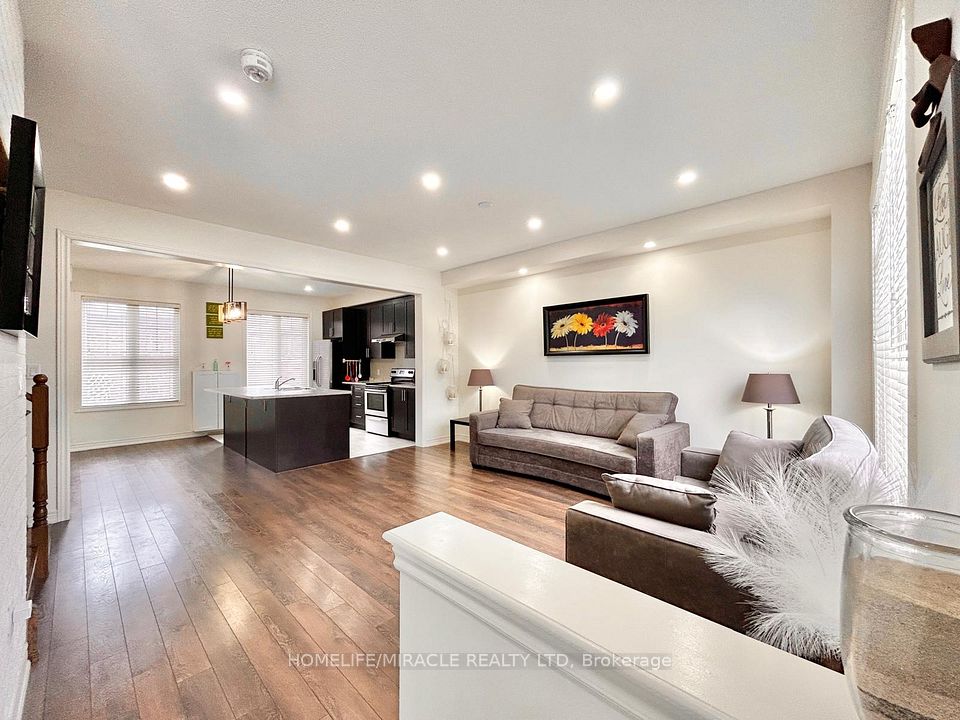
$639,900
41 Tobermory Crescent, Kanata, ON K2K 2S2
Virtual Tours
Price Comparison
Property Description
Property type
Att/Row/Townhouse
Lot size
N/A
Style
2-Storey
Approx. Area
N/A
Room Information
| Room Type | Dimension (length x width) | Features | Level |
|---|---|---|---|
| Living Room | 4.88 x 3.96 m | Above Grade Window, Carpet Free, Hardwood Floor | Main |
| Dining Room | 3.35 x 2.77 m | Breakfast Area, Above Grade Window, Hardwood Floor | Main |
| Foyer | 2.44 x 1.68 m | Access To Garage, B/I Closet, Carpet Free | Main |
| Bathroom | 1.524 x 1.6764 m | 2 Pc Bath | Main |
About 41 Tobermory Crescent
Claridge Sandpiper townhome in quiet area of Morgan's Grant with rare walkout basement to a pretty backyard with no rear neighbors - backing on a park . This meticulously cared for home is owned by the original owners who were gentle on the home! Hardwood floors on the 1st & 2nd floor and all stairs. Laminate floor in the lower level family room (carpet free home). Open concept main floor with highlighter window to the backyard also offering natural light to the lower level Family room. Patio door from the eat-in kitchen leads to a large balcony overlooking the backyard. The lower family room has a 2nd patio door leading to the back deck underneath the balcony. Low maintenance backyard is fully fenced, has perennial bed on 3 sides and a garden shed. The master bedroom is spacious and bright with a wall of closets. The adjoining family bath has a roman tub and separate corner shower; a solar tunnel light above the vanity offers natural light to this bathroom. The basement utility room / laundry storage room is fully drywalled and painted with custom storage closet & laundry tub. Furnace & humidifier (2019), Central Air (2019) & owned hot water tank (2021). The attached garage with inside entry to foyer is also fully drywalled & has quality custom built shelving and wall & ceiling hooks. Roof was re-shingled with long life shingles in 2015. Painted in neutral tones throughout. This home is super clean and move in ready! OPEN HOUSE Sunday June 8, 2-4 PM.
Home Overview
Last updated
Jun 3
Virtual tour
None
Basement information
Walk-Out
Building size
--
Status
In-Active
Property sub type
Att/Row/Townhouse
Maintenance fee
$N/A
Year built
2024
Additional Details
MORTGAGE INFO
ESTIMATED PAYMENT
Location
Some information about this property - Tobermory Crescent

Book a Showing
Find your dream home ✨
I agree to receive marketing and customer service calls and text messages from homepapa. Consent is not a condition of purchase. Msg/data rates may apply. Msg frequency varies. Reply STOP to unsubscribe. Privacy Policy & Terms of Service.






