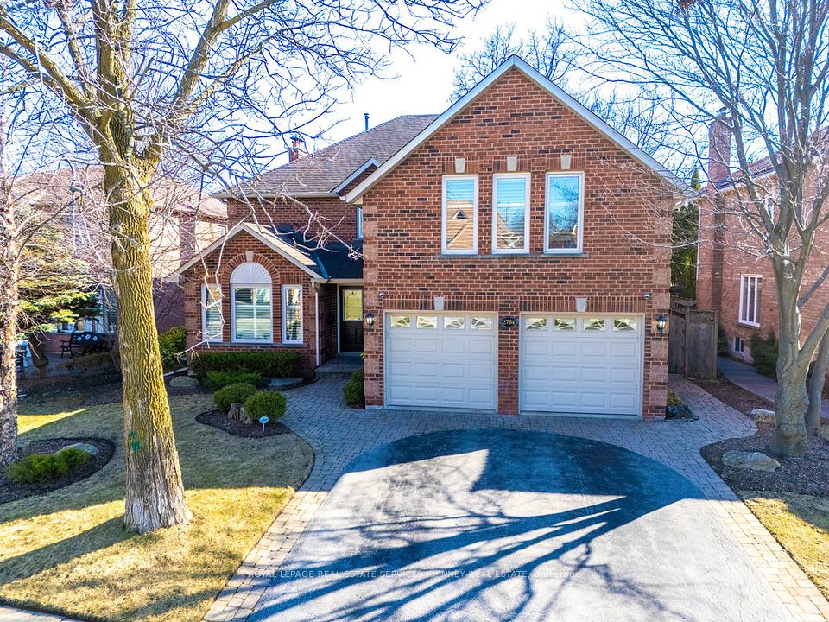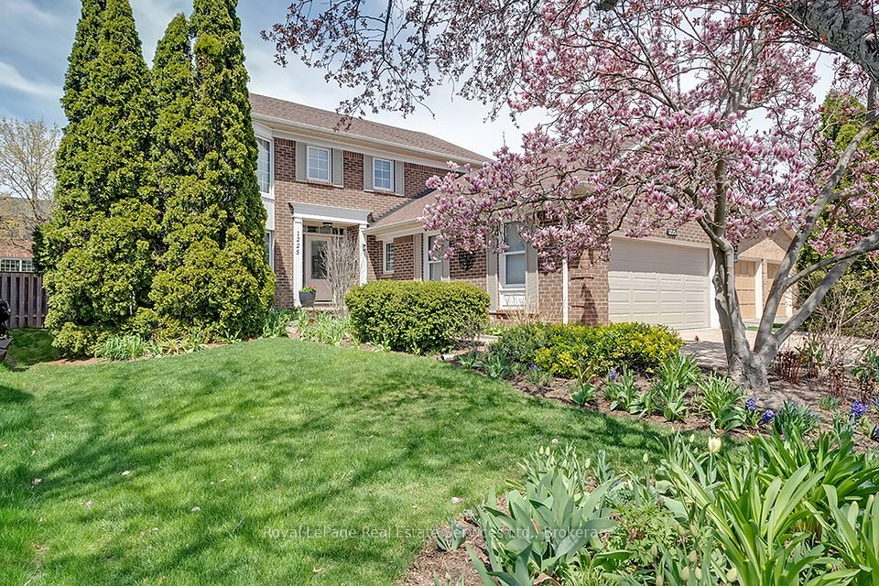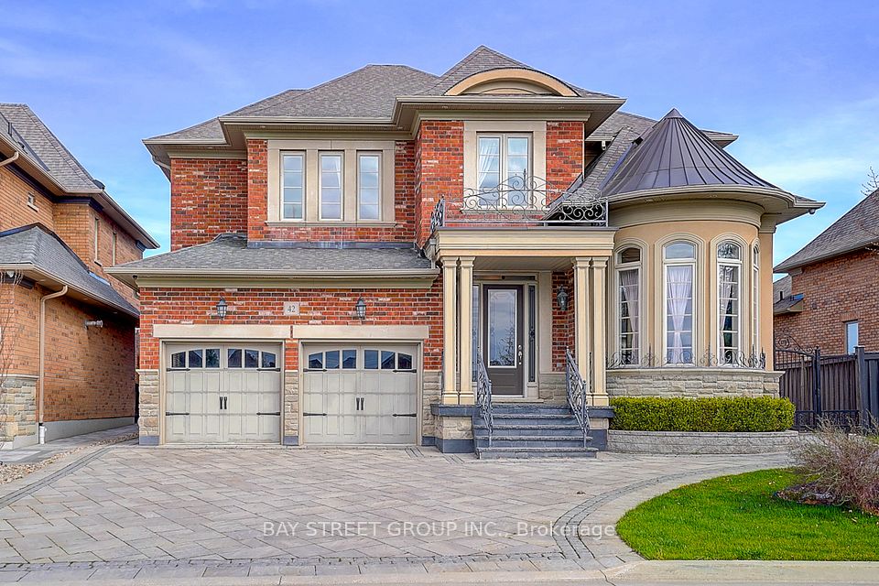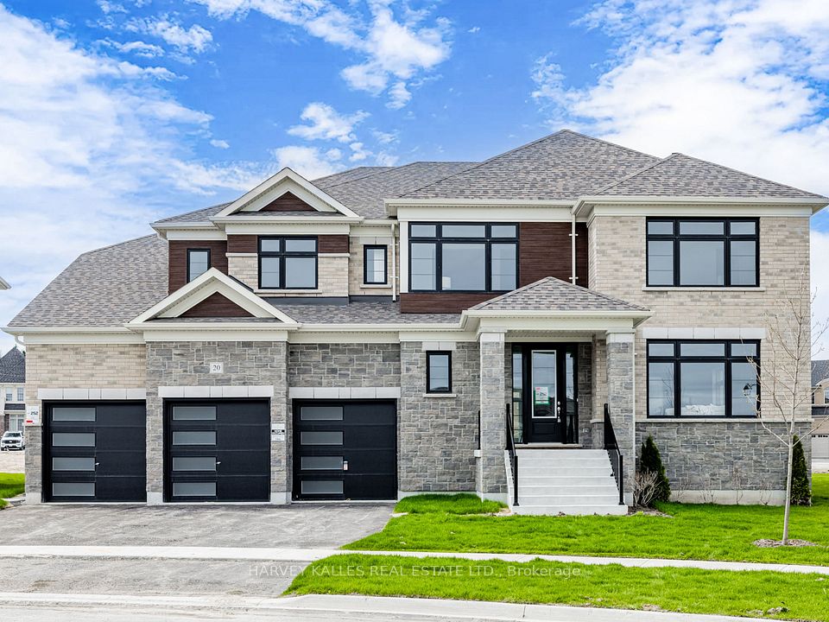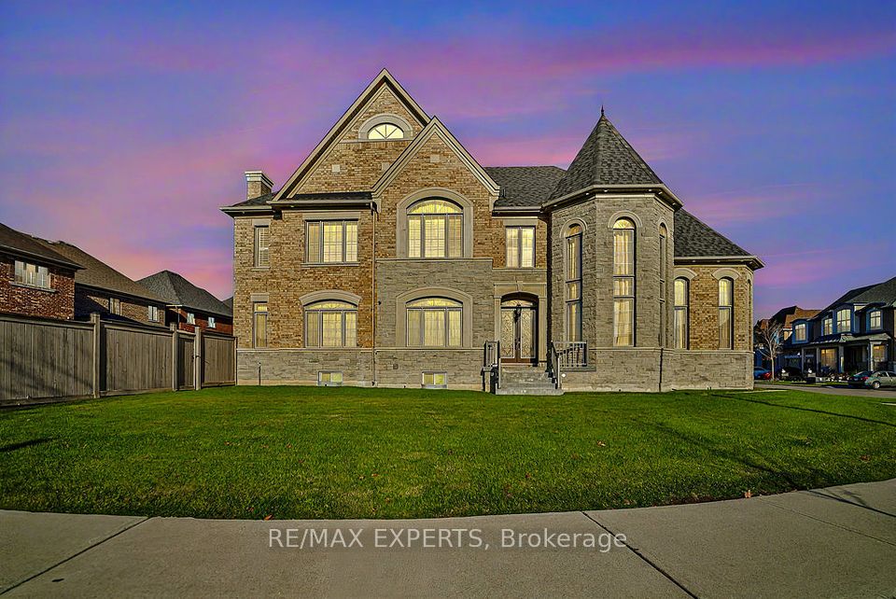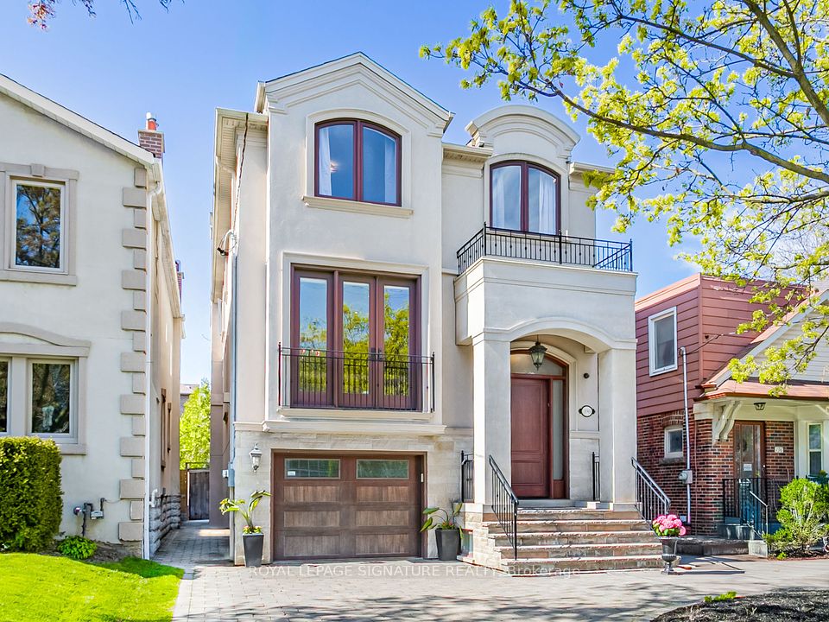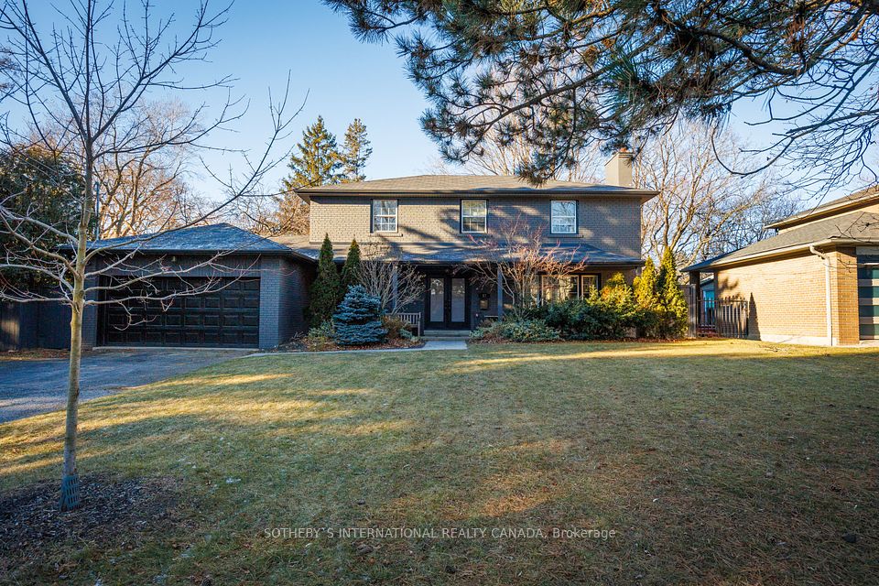$2,749,000
4118 THOMAS Road, Central Elgin, ON N5L 1J2
Price Comparison
Property Description
Property type
Detached
Lot size
2-4.99 acres
Style
2-Storey
Approx. Area
N/A
Room Information
| Room Type | Dimension (length x width) | Features | Level |
|---|---|---|---|
| Living Room | 8.04 x 8.5 m | Fireplace | Main |
| Dining Room | 5.09 x 4.2 m | N/A | Main |
| Kitchen | 6.09 x 6.53 m | N/A | Main |
| Mud Room | 4.66 x 4.5 m | N/A | Main |
About 4118 THOMAS Road
The Tree house: Perched high on a hill on 2.75 acres of Carolinian forest overlooking a treetop canopy. The custom built residence is approximately 7,000 square feet featuring three levels, five bedrooms, four bathrooms, a huge country kitchen, formal dining, office, large family area loft games room, an abundance of storage areas and an attached three-car garage. The lower level provides a fully self-contained one bedroom suite with ground level walk-out. It is ideal for in-laws, guests or its current stream of income as an Air B&B. There is a separate building with a two-car garage, workshop and potential for a wonderful guest suite or additional self-contained area for more Air B&B income. The home is eco-friendly with insulated wall panels, an insulated concrete foundation and back-up radiant wood-fire hot water heat providing energy efficient year-round comfort. The property is heavily forested with ultimate privacy, and has a bank of solar panels that provides generous monthly income from a back-to-the-grid Hydro contract. A Must See.
Home Overview
Last updated
1 day ago
Virtual tour
None
Basement information
Full, Partially Finished
Building size
--
Status
In-Active
Property sub type
Detached
Maintenance fee
$N/A
Year built
--
Additional Details
MORTGAGE INFO
ESTIMATED PAYMENT
Location
Some information about this property - THOMAS Road

Book a Showing
Find your dream home ✨
I agree to receive marketing and customer service calls and text messages from homepapa. Consent is not a condition of purchase. Msg/data rates may apply. Msg frequency varies. Reply STOP to unsubscribe. Privacy Policy & Terms of Service.







