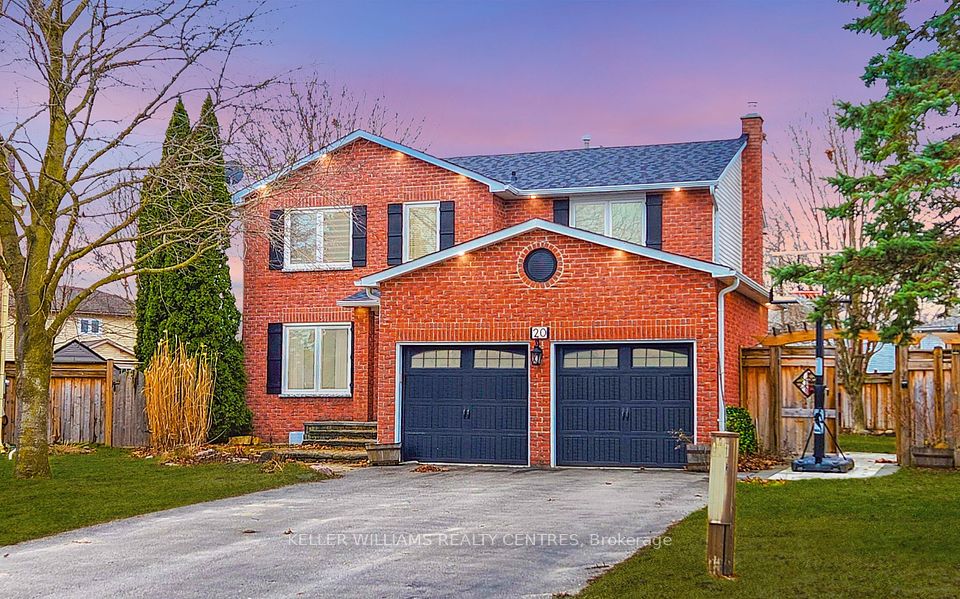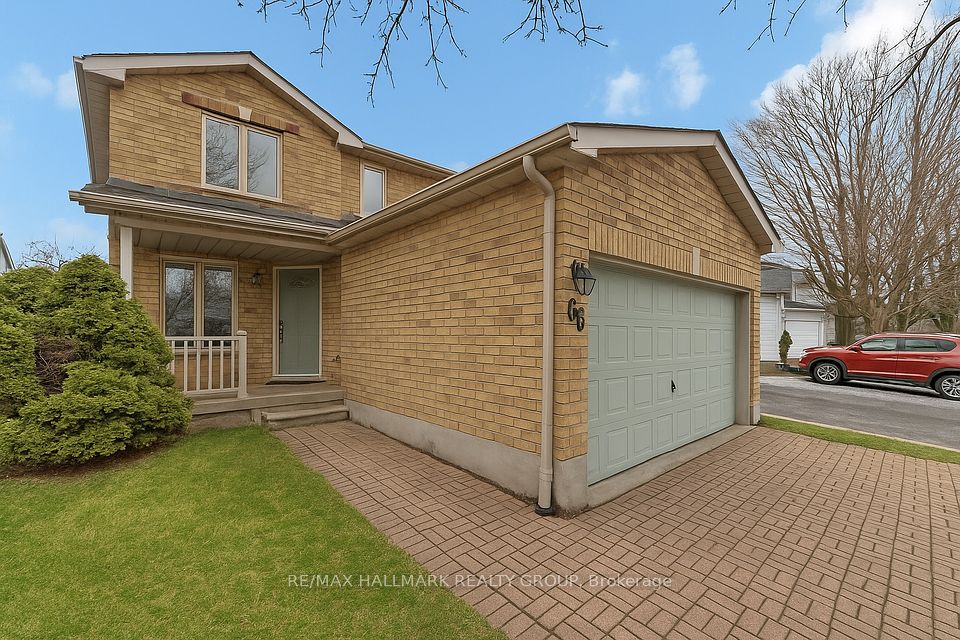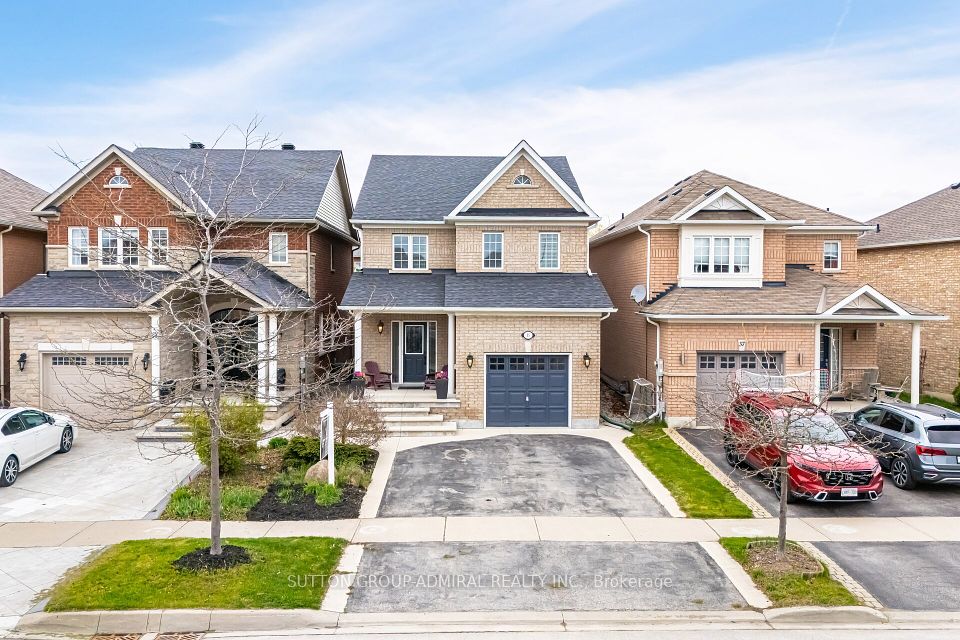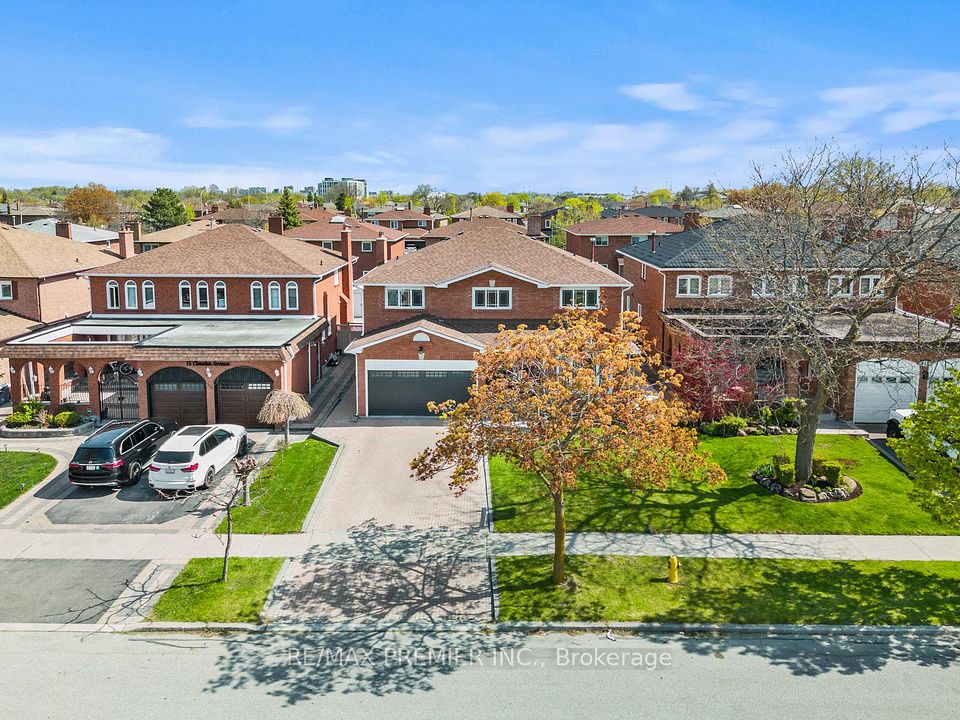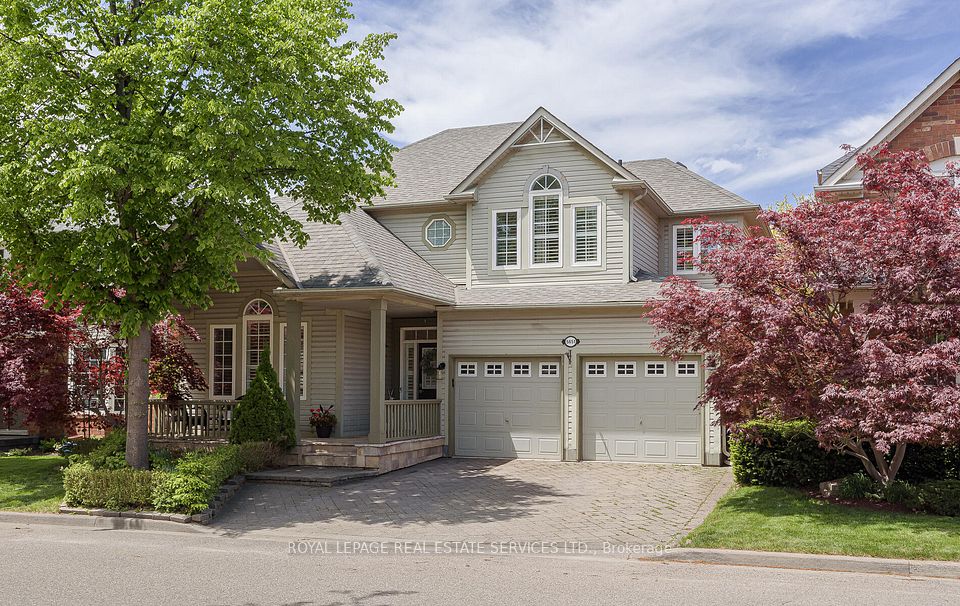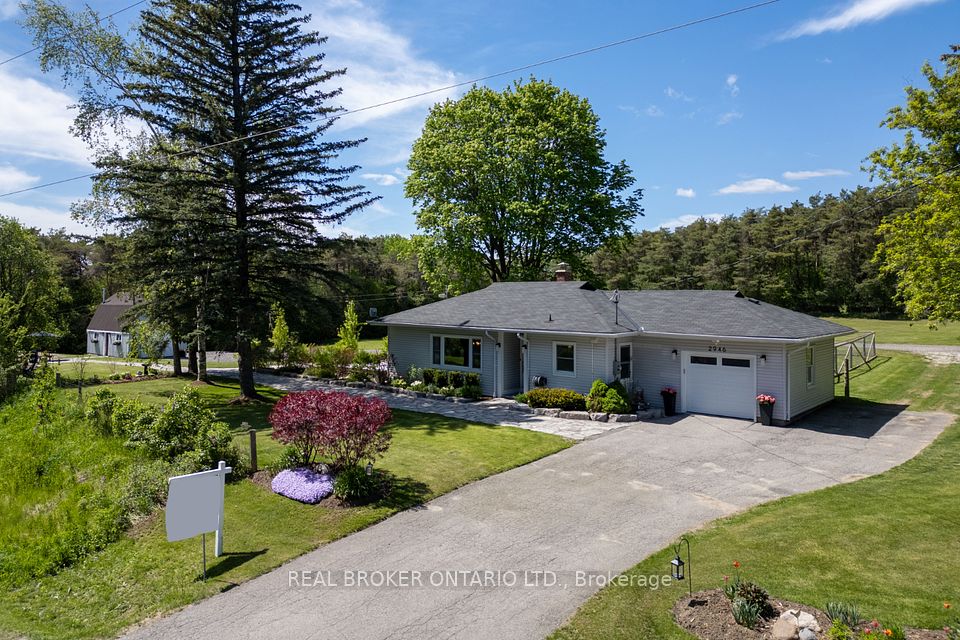
$1,249,888
4125 Twine Crescent, Mississauga, ON L4Z 1E4
Virtual Tours
Price Comparison
Property Description
Property type
Detached
Lot size
N/A
Style
Backsplit 5
Approx. Area
N/A
Room Information
| Room Type | Dimension (length x width) | Features | Level |
|---|---|---|---|
| Dining Room | 7.71 x 4.33 m | Hardwood Floor, Window, Combined w/Living | Main |
| Living Room | 7.71 x 4.33 m | Hardwood Floor, Window, Combined w/Dining | Main |
| Kitchen | 5.54 x 4.8 m | Stainless Steel Appl, Breakfast Area, Overlooks Backyard | Main |
| Primary Bedroom | 4.62 x 3.35 m | Large Closet, Large Window, Broadloom | Upper |
About 4125 Twine Crescent
This Beautifully Maintained Detached 5 Level Backsplit Home Offers Approx. 2,000 Sqft + Basement, 4 B/R, 2.5 Baths & Spacious Living Areas With Hardwood Floors. 50 X 136 Foot Lot. Kitchen With Marble Island, Stainless Steel Appliances & Breakfast Area. Foyer With Skylight. Ground Level Features Family Room With Fireplace & Bedroom & Separate Entrance. Lower Level Includes Second Fireplace & Rec Room With Dancing Floor & Wet Bar. Two Cold Rooms. Fenced Backyard. Fresh-Water 16x32 Ft Pool (9 Ft Deep) With Pool Heater & New Liner. Oversized Shed. In-Ground Sprinkler System. Tankless Water Heater (Owned). Central Vacuum. Wood Burning Fireplace (As Is), Sump Pump (As Is).
Home Overview
Last updated
10 hours ago
Virtual tour
None
Basement information
Unfinished
Building size
--
Status
In-Active
Property sub type
Detached
Maintenance fee
$N/A
Year built
--
Additional Details
MORTGAGE INFO
ESTIMATED PAYMENT
Location
Some information about this property - Twine Crescent

Book a Showing
Find your dream home ✨
I agree to receive marketing and customer service calls and text messages from homepapa. Consent is not a condition of purchase. Msg/data rates may apply. Msg frequency varies. Reply STOP to unsubscribe. Privacy Policy & Terms of Service.






