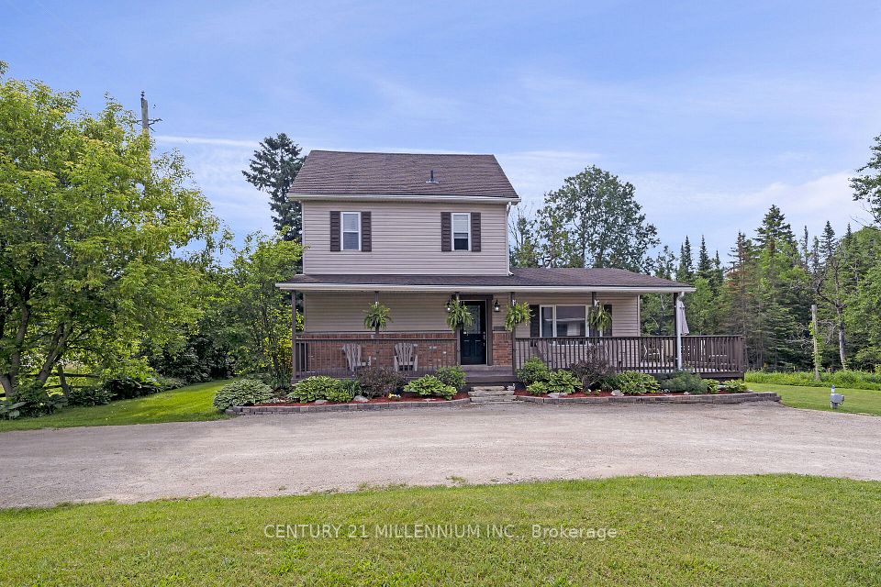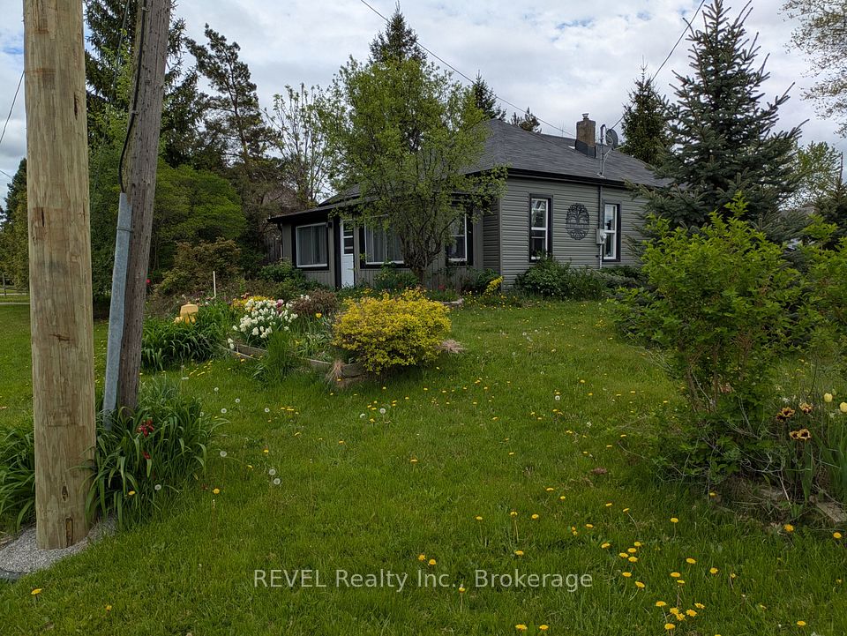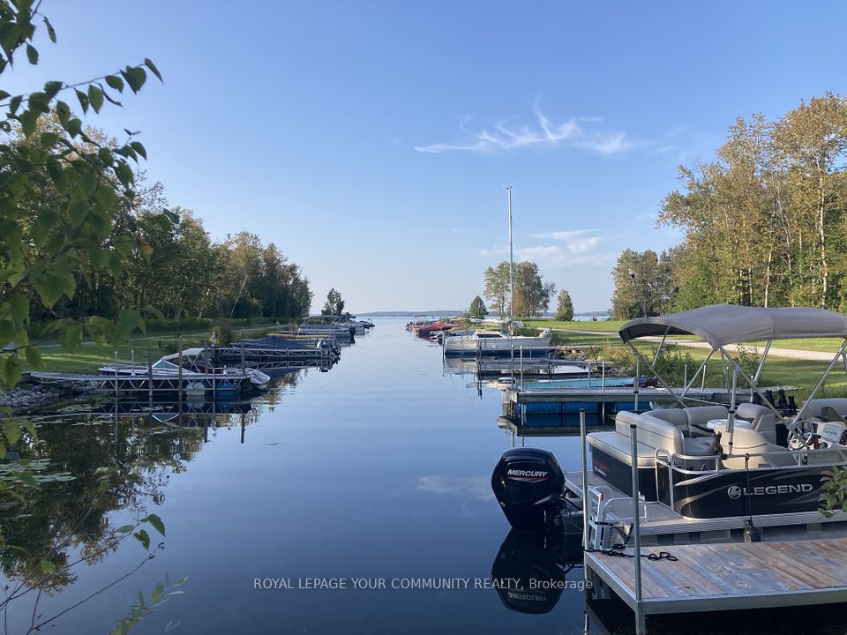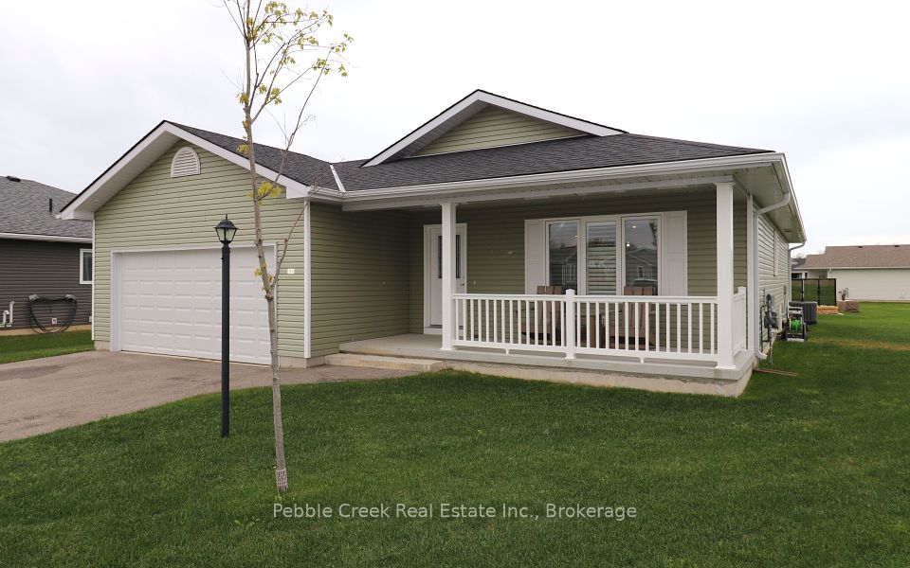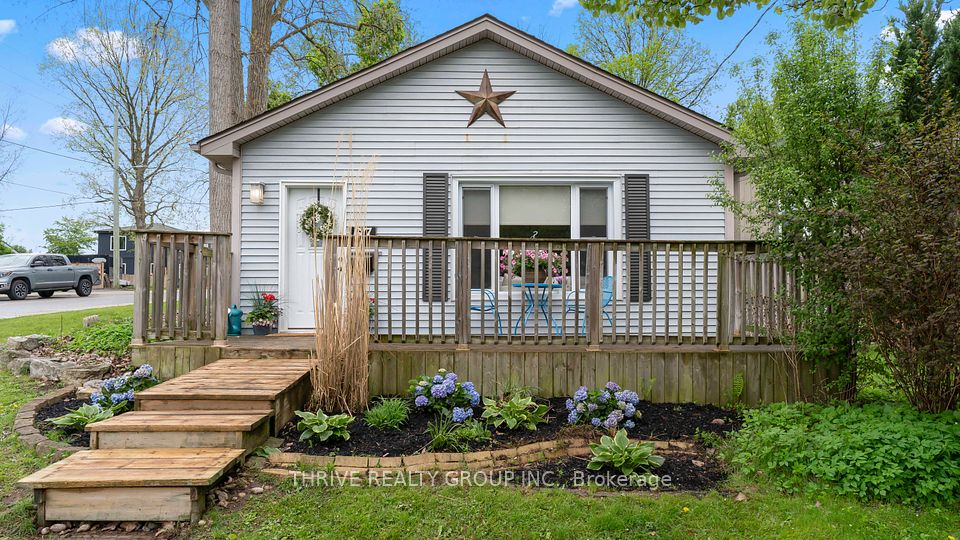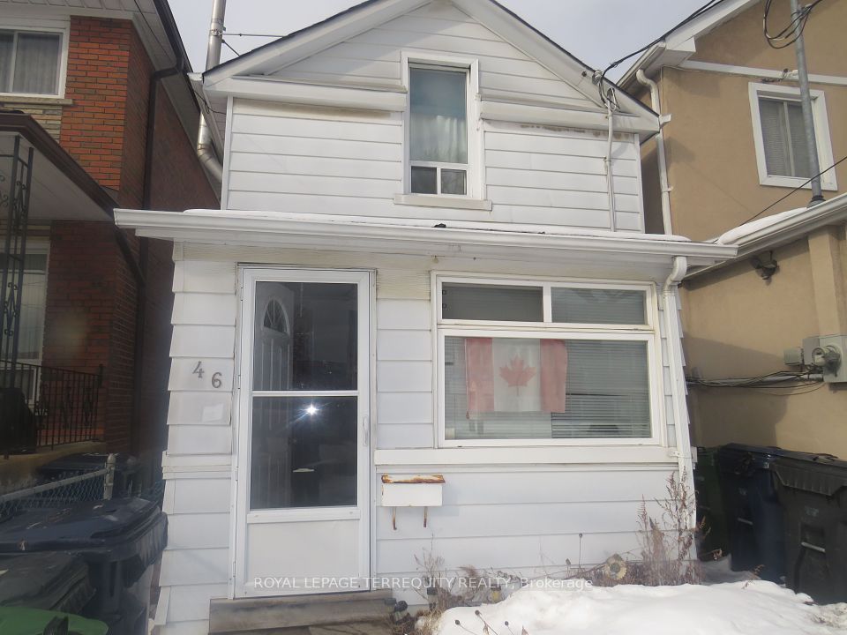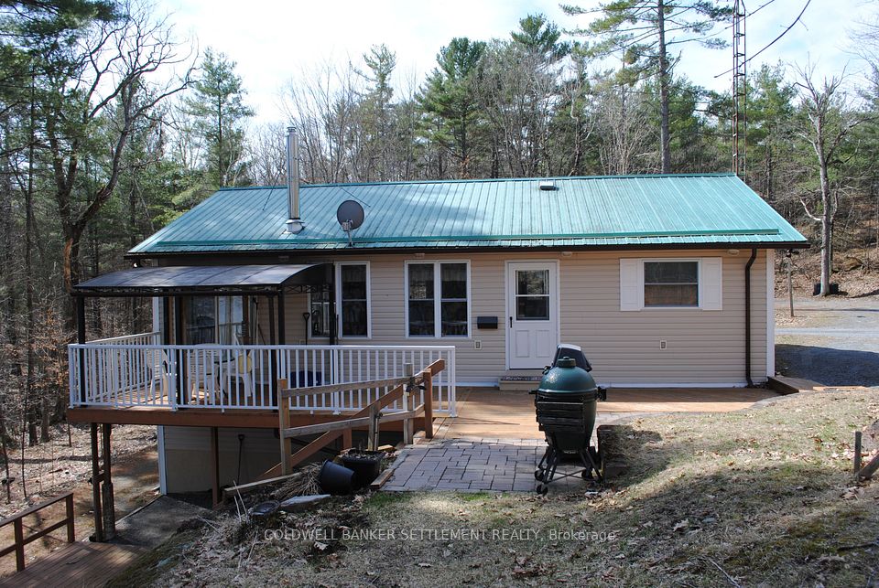$799,000
413 Regent Street, Kingston, ON K7K 5R2
Virtual Tours
Price Comparison
Property Description
Property type
Detached
Lot size
< .50 acres
Style
1 1/2 Storey
Approx. Area
N/A
Room Information
| Room Type | Dimension (length x width) | Features | Level |
|---|---|---|---|
| Kitchen | 7.39 x 3.54 m | Combined w/Laundry | Main |
| Dining Room | 4.72 x 3.56 m | Combined w/Office | Main |
| Living Room | 5.27 x 7.32 m | N/A | Main |
| Bathroom | 2.06 x 1.23 m | 3 Pc Bath | Main |
About 413 Regent Street
Nestled on a corner lot in the sought-after village of Historic Barriefield, this 1 1/2 storey home circa 1840 with 2 bedrooms and 2 bathrooms offers timeless character and modern updates. Surround by tranquil perennial gardens, the property is filled with natural light and thoughtful features. Main floor includes an eat-in kitchen with gas fireplace, formal dining room with adjoining workstation and built-in desk and cabinetry. Fully renovated living room (2007) with vaulted ceilings, 3 skylights, Murphy bed and custom built-ins. Oversized double glass doors lead to the inviting screened-in summer porch overlooking the gardens. Upstairs offers 2 bedrooms a versatile loft area and a full bathroom with classic claw-foot tub. Original pine floors. A rare opportunity to live in one of Kingston's most-sought after heritage communities.
Home Overview
Last updated
1 day ago
Virtual tour
None
Basement information
Crawl Space, Exposed Rock
Building size
--
Status
In-Active
Property sub type
Detached
Maintenance fee
$N/A
Year built
--
Additional Details
MORTGAGE INFO
ESTIMATED PAYMENT
Location
Some information about this property - Regent Street

Book a Showing
Find your dream home ✨
I agree to receive marketing and customer service calls and text messages from homepapa. Consent is not a condition of purchase. Msg/data rates may apply. Msg frequency varies. Reply STOP to unsubscribe. Privacy Policy & Terms of Service.







