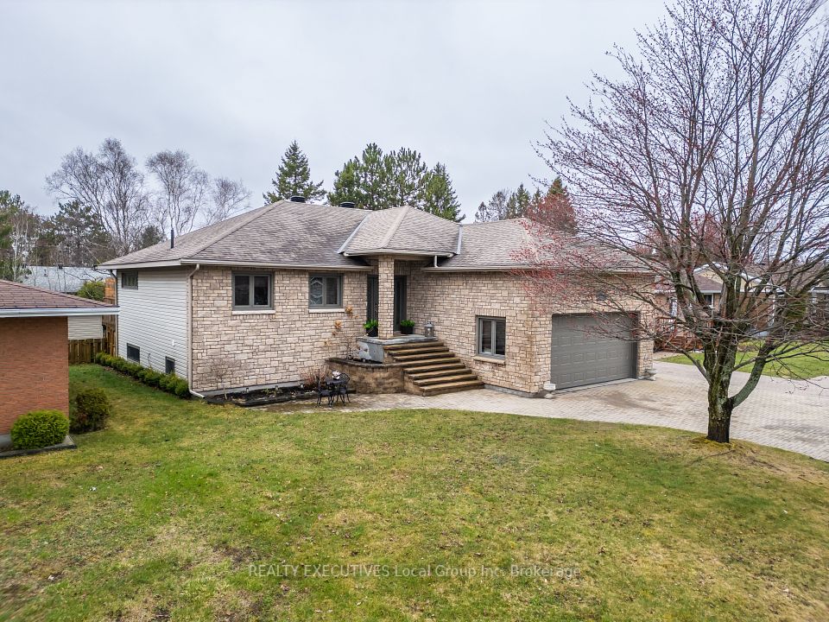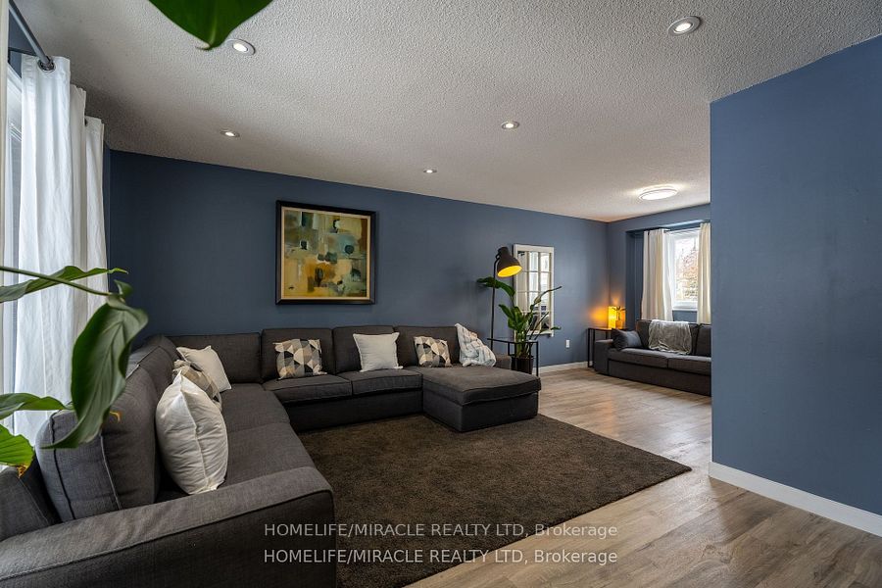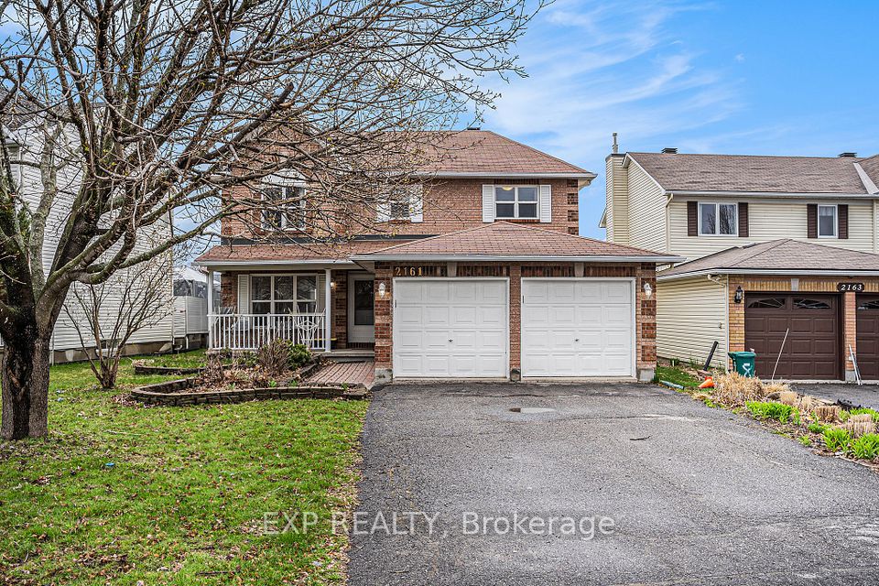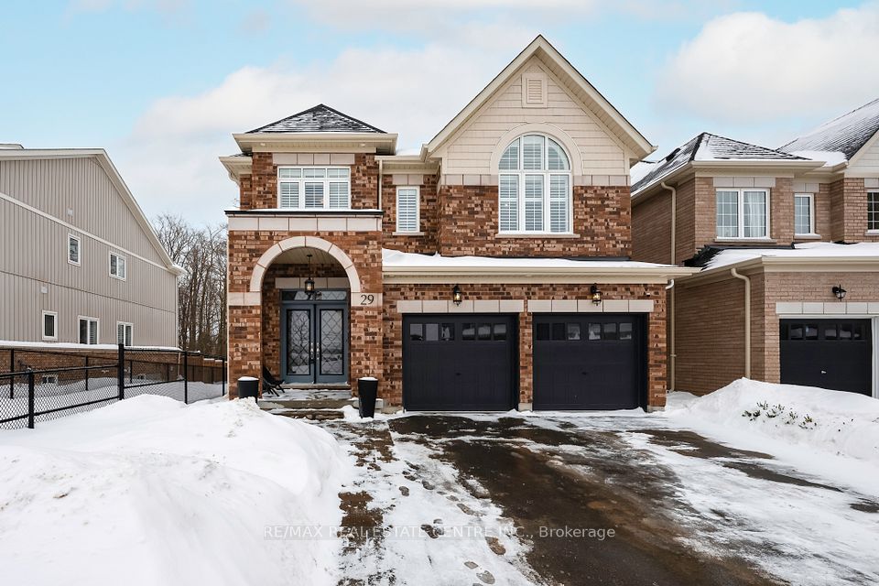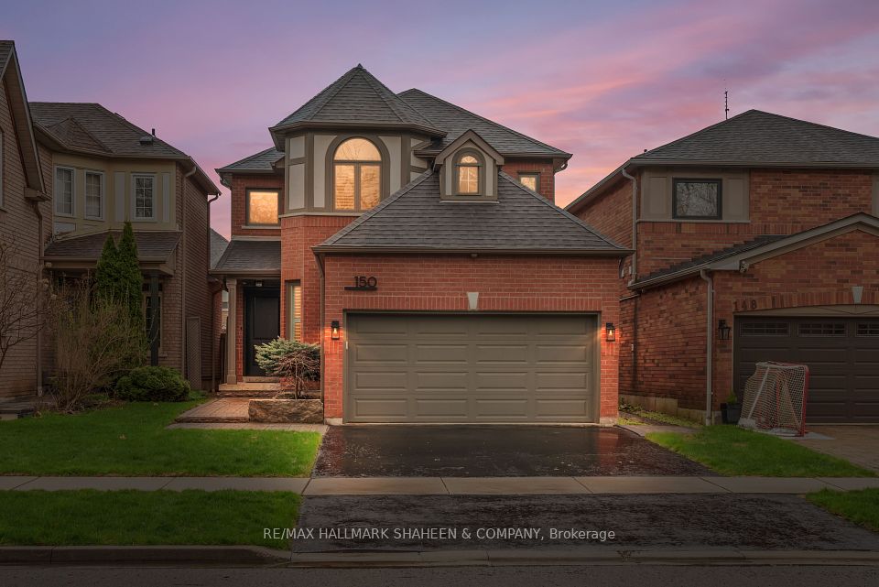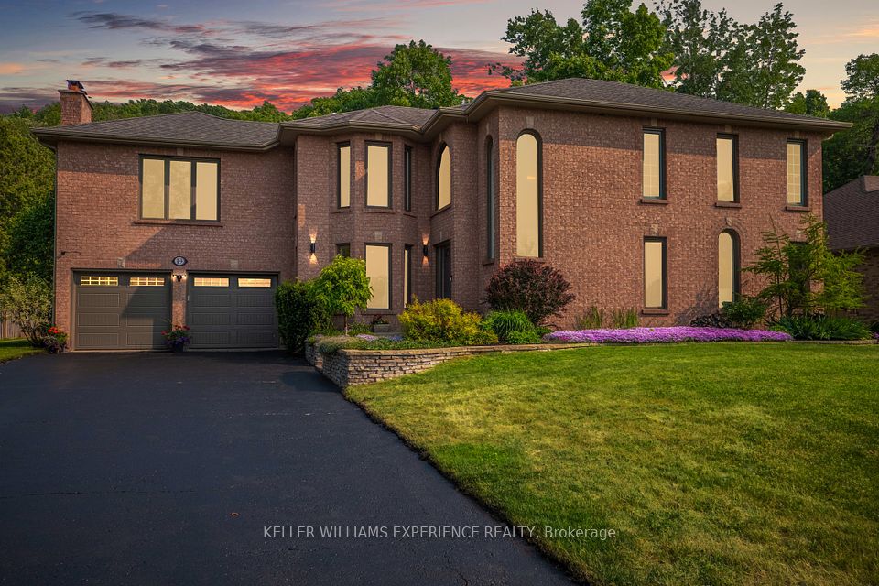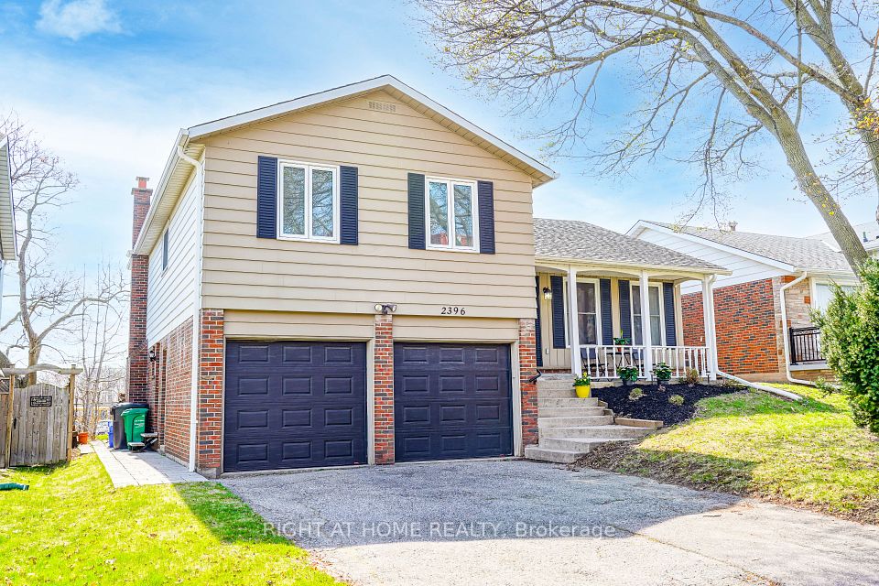$1,075,000
413 Westgate Court, Kingston, ON K7P 0E4
Price Comparison
Property Description
Property type
Detached
Lot size
N/A
Style
Bungalow
Approx. Area
N/A
Room Information
| Room Type | Dimension (length x width) | Features | Level |
|---|---|---|---|
| Foyer | 2.13 x 3.35 m | Tile Floor | Main |
| Dining Room | 3.86 x 3.6 m | Hardwood Floor | Main |
| Kitchen | 3.86 x 3 m | Tile Floor | Main |
| Living Room | 5.66 x 6.63 m | Hardwood Floor | Main |
About 413 Westgate Court
Nestled at the end of a quiet cul-de-sac in Kingston's coveted Westgate Village, 413 Westgate Court is a refined executive bungalow offering 5 bedrooms, 3 bathrooms, and a fully finished basement designed for the rhythm of modern family life. From the grand foyer, the home flows effortlessly into a formal dining room with tray ceiling, and an open-concept kitchen featuring granite counters, breakfast bar, and ample cabinetry, all overlooking a bright, inviting living room anchored by a gas fireplace. Step onto the elevated deck to take in tranquil views of the Collins Creek Wetlands where mornings begin in stillness and evenings wind down in peace. Hardwood floors lead you through the main level, where the primary suite offers a spacious 5-piece ensuite and walk-in closet, while two additional bedrooms and a 4-piece bath provide comfort for family and guests. The lower level opens into a generous rec room perfect for movie nights, home workouts, or play, complete with two more bedrooms, a 3-piece bath, a private den ideal for a home office, and a finished laundry room. Outside, the pie-shaped yard offers a perfect balance - not too big, not too small. Kids ride bikes, draw hopscotch in chalk, and play hockey in the street. Just steps away, Woodbine Park features a splash pad, full playground, soccer and baseball fields, and a skating rink in winter, while nearby Kingston Expert Tees offers Canada's largest aquatic driving range and more. This is where upscale living meets real connection - a home for the professional family seeking comfort, space, and a true sense of place.
Home Overview
Last updated
Apr 25
Virtual tour
None
Basement information
Finished, Full
Building size
--
Status
In-Active
Property sub type
Detached
Maintenance fee
$N/A
Year built
2024
Additional Details
MORTGAGE INFO
ESTIMATED PAYMENT
Location
Some information about this property - Westgate Court

Book a Showing
Find your dream home ✨
I agree to receive marketing and customer service calls and text messages from homepapa. Consent is not a condition of purchase. Msg/data rates may apply. Msg frequency varies. Reply STOP to unsubscribe. Privacy Policy & Terms of Service.







